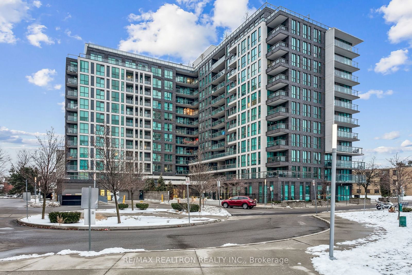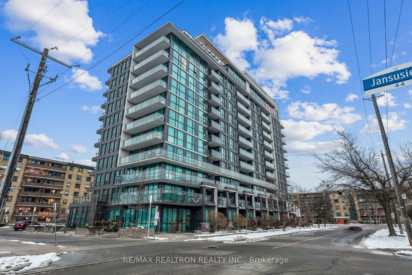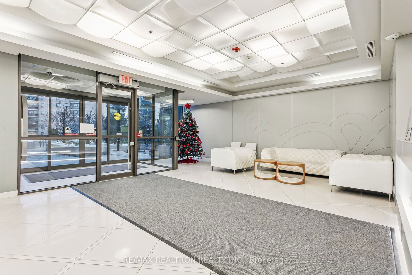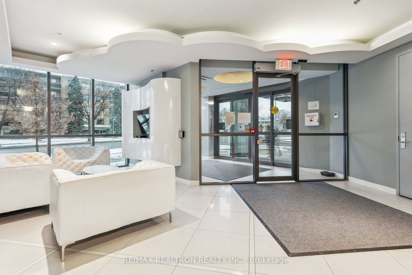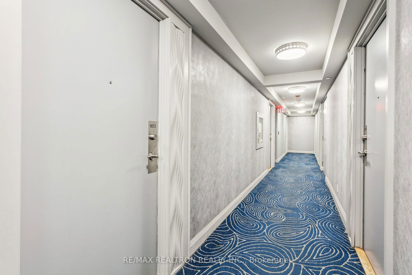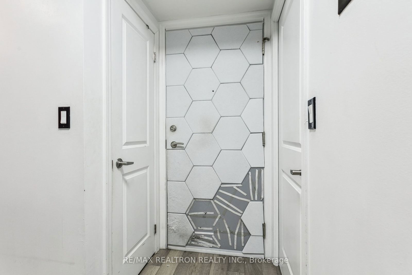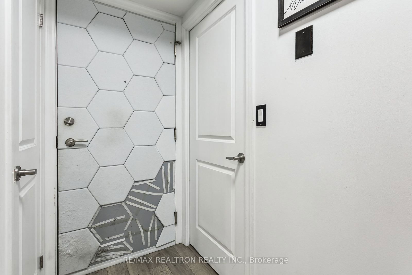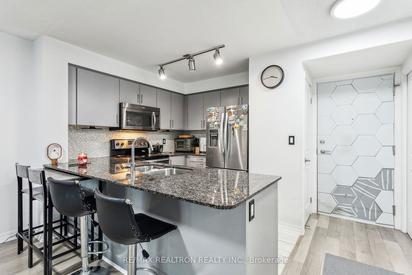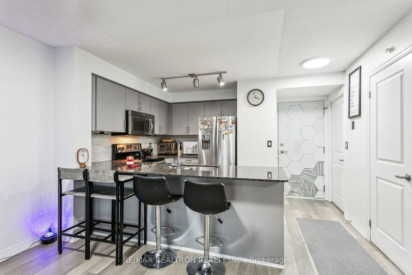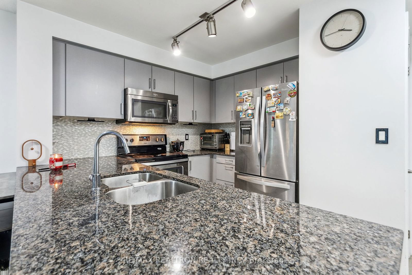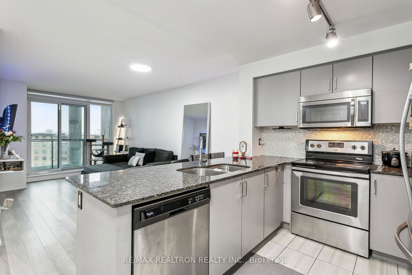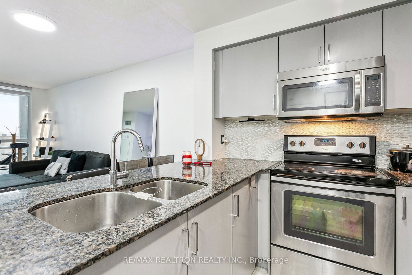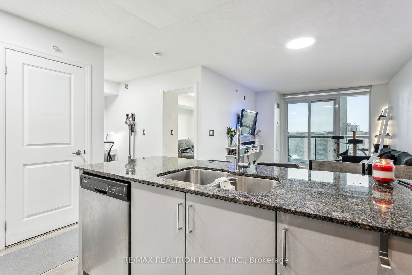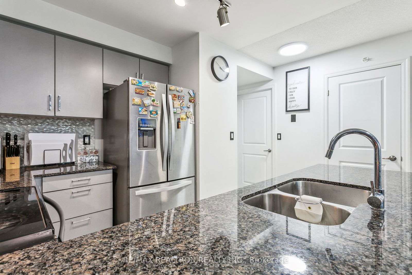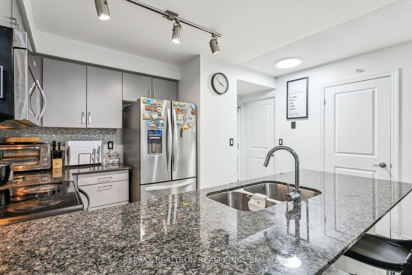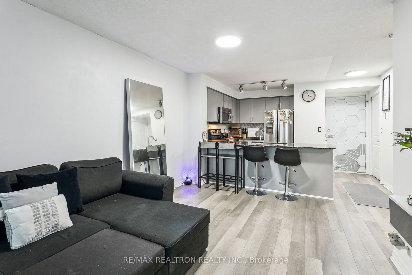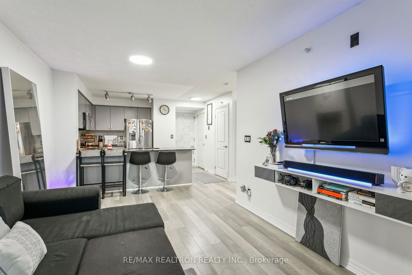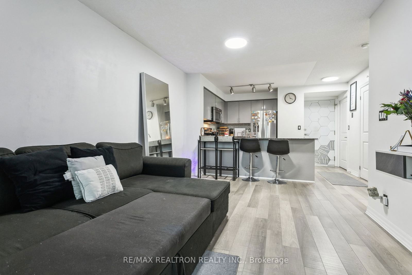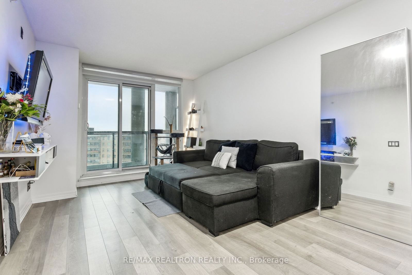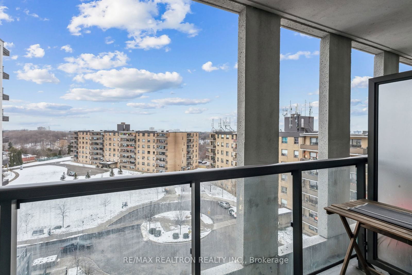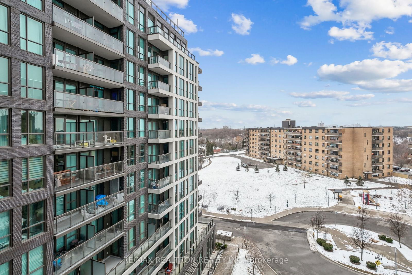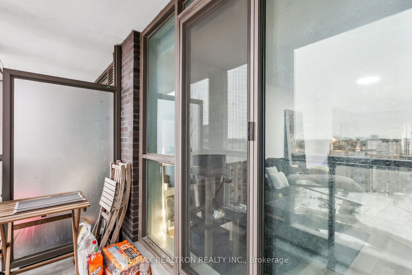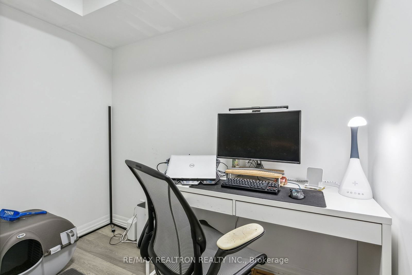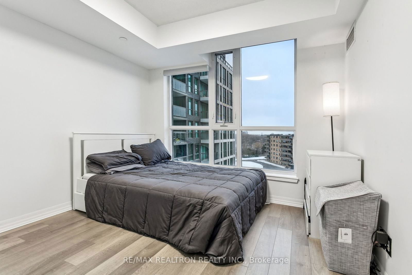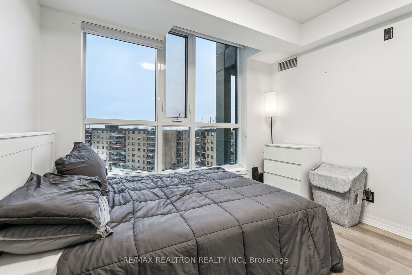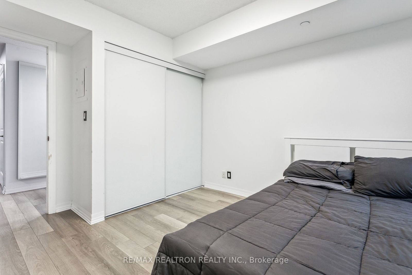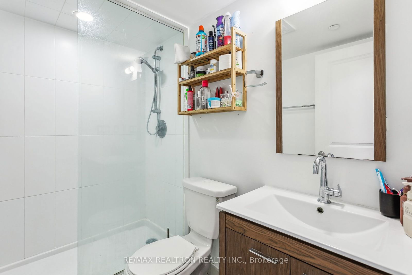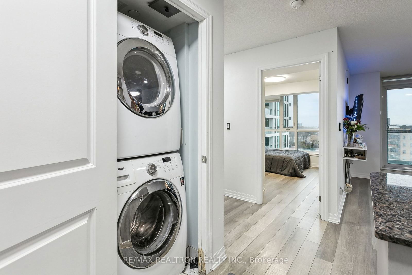803 - 80 Esther Lorrie Dr
Listing History
Unit Highlights
Maintenance Fees
Utility Type
- Air Conditioning
- Central Air
- Heat Source
- Gas
- Heating
- Forced Air
Room Dimensions
About this Listing
Golden Opportunity & Pride of Ownership For First-Time Buyers, Downsizers & Investors! This Spacious, West-Facing 1 Bed + Den In The Luxurious Cloud 9 Condos In Etobicoke Is Move-In Ready! Located In A Family Friendly Neighbourhood, This Generously Sized Unit Features An Open Concept Layout, Large Windows Letting In Lots Of Sunlight, Laminate Flooring In Living/Dining Rms, A Modern Eat-In Kitchen W/ Breakfast Far & B/I Appliances , Ensuite Laundry. Rooftop Patio/Bbq/Pool/ W/Spectacular Views Of The Toronto Skyline. TTC In Front Of Building . Close To Schools, York University, Humber College & Malls, To All Major Highways, 401, 400, 407.
re/max realtron realty inc.MLS® #W11905261
Amenities
Explore Neighbourhood
Similar Listings
Demographics
Based on the dissemination area as defined by Statistics Canada. A dissemination area contains, on average, approximately 200 – 400 households.
Price Trends
Maintenance Fees
Building Trends At Cloud 9 Condos
Days on Strata
List vs Selling Price
Offer Competition
Turnover of Units
Property Value
Price Ranking
Sold Units
Rented Units
Best Value Rank
Appreciation Rank
Rental Yield
High Demand
Transaction Insights at 80 Esther Lorrie Drive
| Studio | 1 Bed | 1 Bed + Den | 2 Bed | 2 Bed + Den | |
|---|---|---|---|---|---|
| Price Range | No Data | $444,000 - $468,000 | $504,000 - $525,000 | $556,000 - $580,000 | No Data |
| Avg. Cost Per Sqft | No Data | $842 | $859 | $681 | No Data |
| Price Range | No Data | $2,100 - $2,325 | $2,225 - $2,645 | $2,800 - $3,100 | $3,000 |
| Avg. Wait for Unit Availability | No Data | 46 Days | 21 Days | 73 Days | 98 Days |
| Avg. Wait for Unit Availability | No Data | 50 Days | 27 Days | 124 Days | 388 Days |
| Ratio of Units in Building | 1% | 26% | 51% | 15% | 9% |
Transactions vs Inventory
Total number of units listed and sold in West Humber - Clairville
