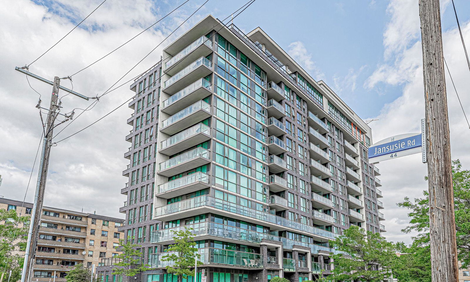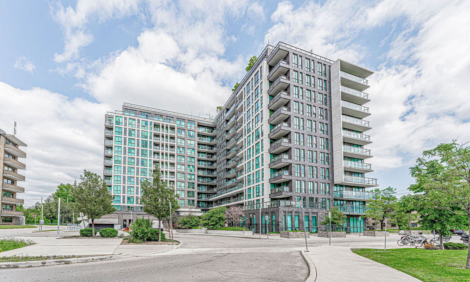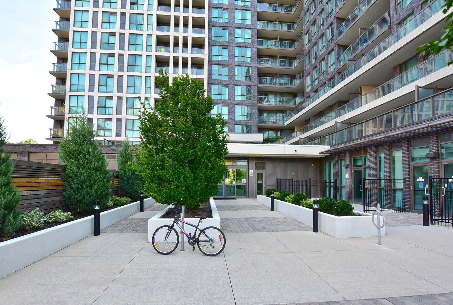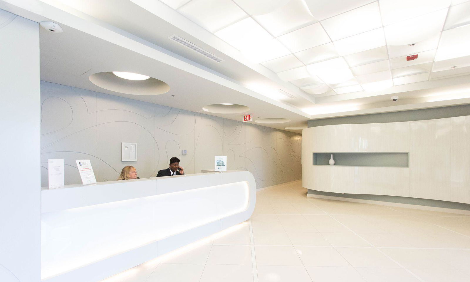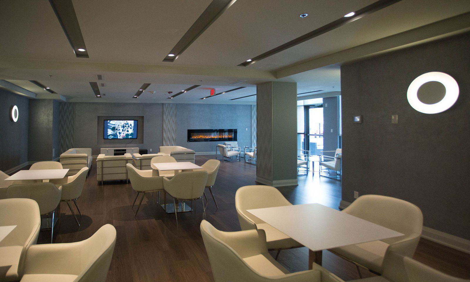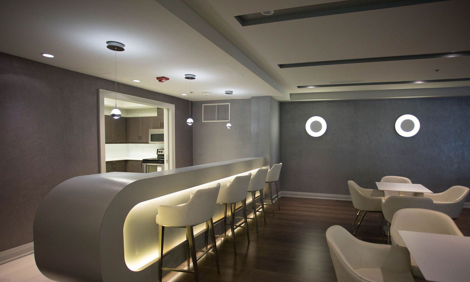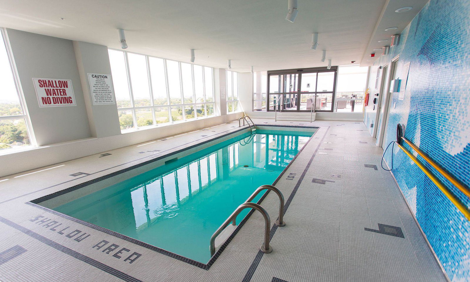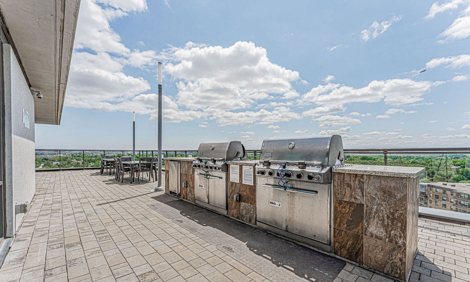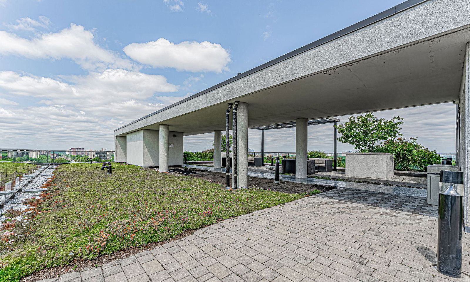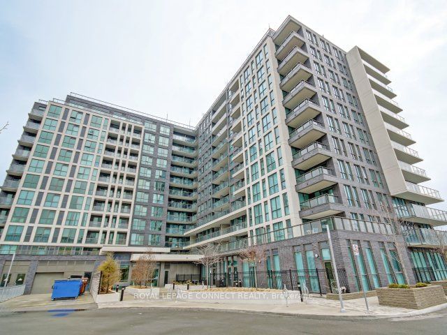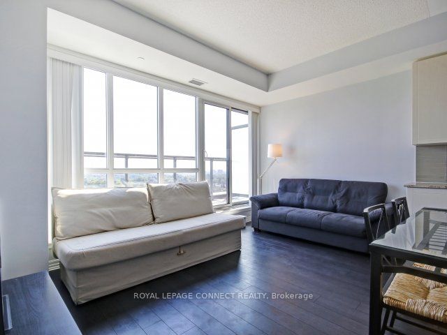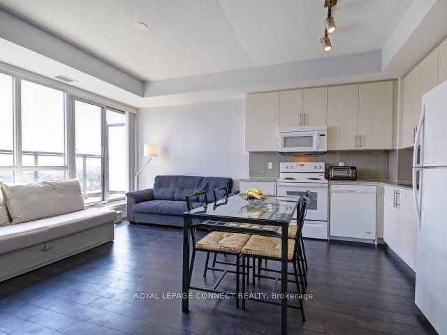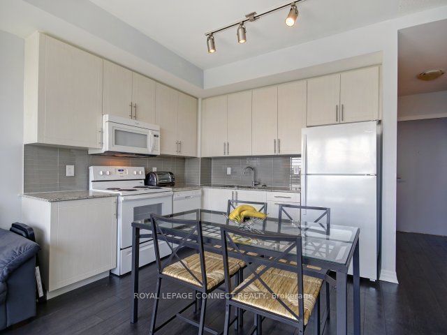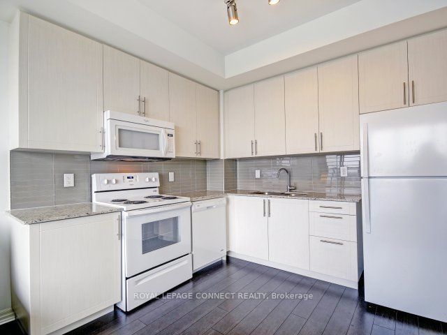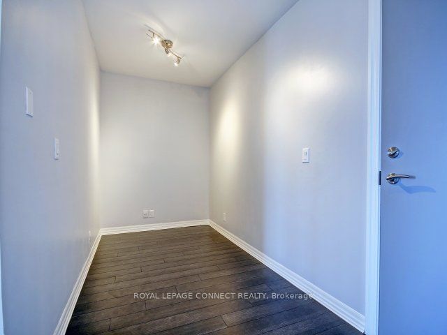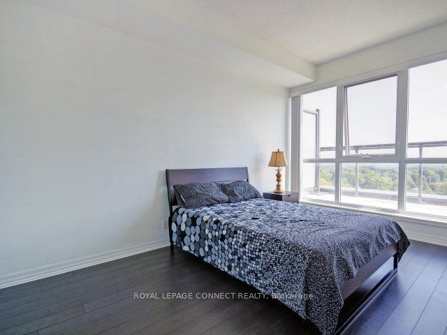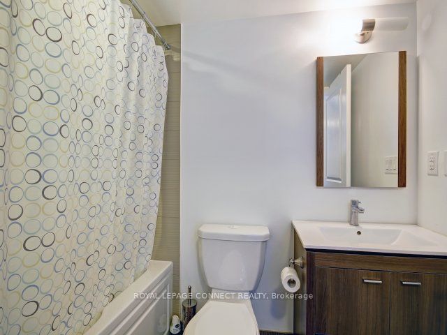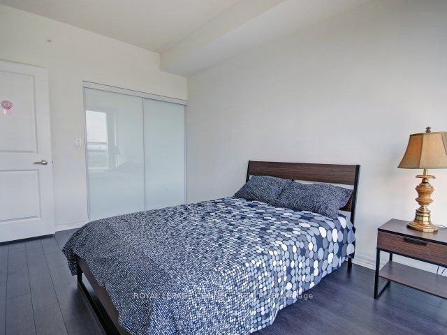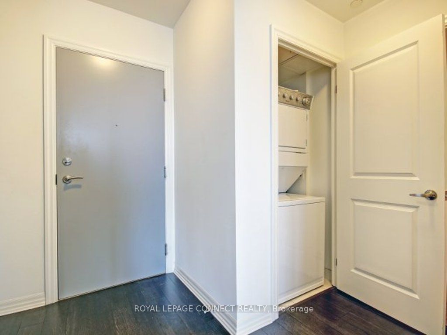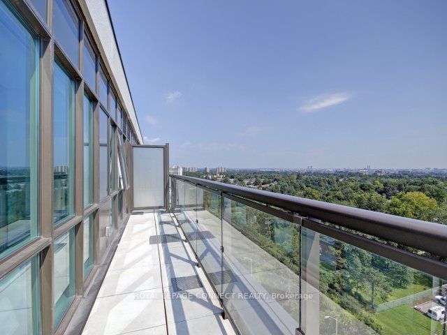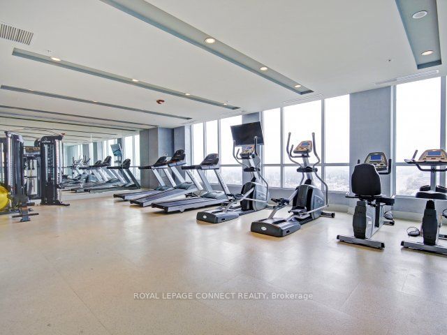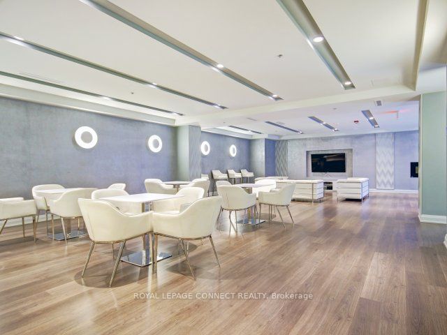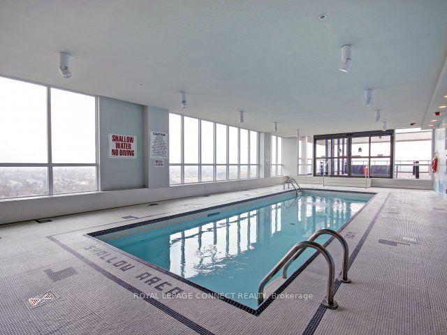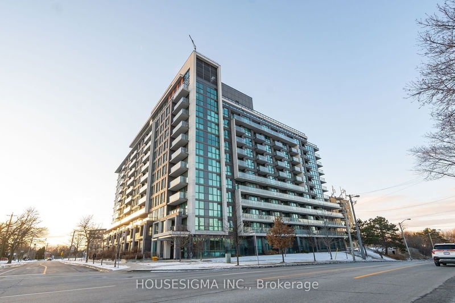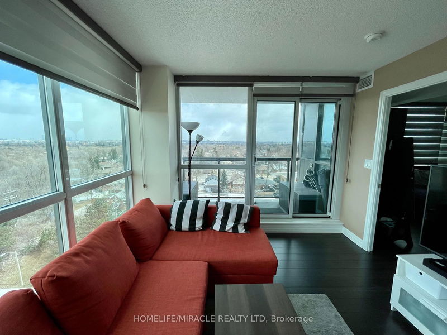80 Esther Lorrie Drive
Building Details
Listing History for Cloud 9 Condos
Amenities
Maintenance Fees
About 80 Esther Lorrie Drive — Cloud 9 Condos
The grey brick, geometric design at 80 Esther Lorrie Drive is interesting enough, but the red brick details toward the top of the façade are what really draw the eye in. Designed by E.I. Richmond and constructed by Lash Developments in 2016, the Cloud 9 Condos contains 260 units spread out over 12 storeys in the Etobicoke area.
While 12 floors may not exactly constitute being “in the clouds,” it is fair to say that residents feel they’re on cloud nine when spending sunny summer afternoons on the building’s rooftop terrace, barbecuing a feast for their friends or catching up on some reading. Residents also have access to a fitness centre and indoor pool, a party room, underground parking with visitor spots and bike storage, and a concierge.
The Suites
Living at 80 Esther Lorrie can mean a lot of different things. One-bedroom, 500-square-foot crash pads might be all one needs when leading a busy lifestyle. Those hoping to move in with a small family — or start one for that matter — may feel equally comfortable in the larger suites in the building, which reach to approximately 1,000 square feet and contain two bedrooms plus a den.
Those hoping for Toronto condos for sale that feel more like a house than a condo, on the other hand, may want to opt for one of the building’s ground level units. These homes walk out onto patios, and they also feature gardens planted by the building as a means of street beautification.
The Neighbourhood
The Cloud 9 Condos is situated in the Rexdale, West Humber, & Clairville neighbourhood, and just steps from the Humber River. Residents can spend their free time exploring the trails and parks along the riverbanks, and those so inclined can also join one of the golf clubs in the area. The Humber Valley Golf Course is closest to 80 Esther Lorrie Dr, with Oakdale Golf & Country Club just east of there and Weston Golf & Country Club to the south.
Restaurants and commercial businesses aren’t as dense as they are in the downtown core, however residents living at 80 Esther Lorrie Dr can find nearly everything they need along Kipling Avenue. Just north on Kipling is the Albion Mall, which contains a No Frills and an LCBO, plus plenty of restaurants and retail shops.
Rexdale, West Humber and Clairville is incredibly diverse, and the languages overheard on the streets aren’t the only indication of this fact. Residents of the Cloud 9 Condos can also find great ingredients from all over the world by visiting any of the independent Indian, Caribbean, and African grocery stores in the neighbourhood. Most impressive, though, is Albion Cinemas, a movie theatre that only screens Bollywood movies.
Transportation
Regardless of how one prefers to get around, the city is accessible as ever when living at 80 Esther Lorrie Drive. For those who rely on public transit, the building’s secondary entrance at the corner of Kipling Avenue and Esther Lorrie Drive comes in handy. Once outside, residents need only walk south for one block in order to reach a TTC bus stop. The 45 Kipling bus makes a stop here before carrying passengers north and south along Kipling Road. Residents can even use this bus route to reach Kipling Station on the Bloor-Danforth subway line.
Drivers will also make great use of Kipling, a major arterial road that offers access to two major highways: the 409 and the 401. The 427 is also a short drive away from 80 Esther Lorrie Dr, a north-south highway that carries cars all the way down to the Gardiner Expressway.
Reviews for Cloud 9 Condos
 6
6Listings For Sale
Interested in receiving new listings for sale?
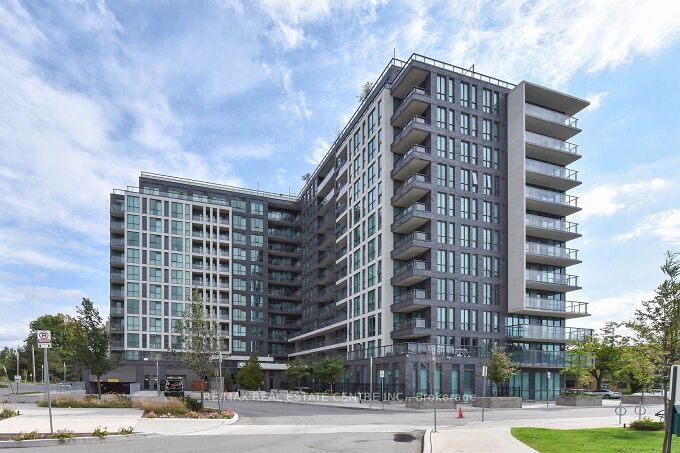
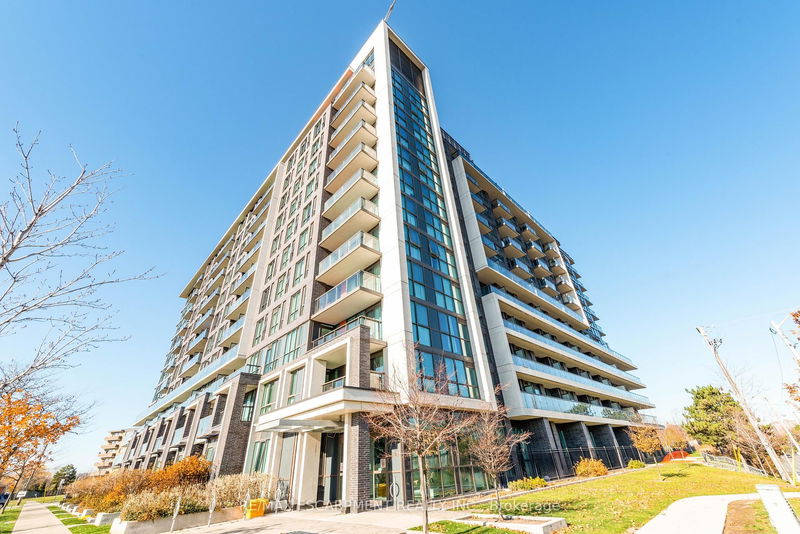
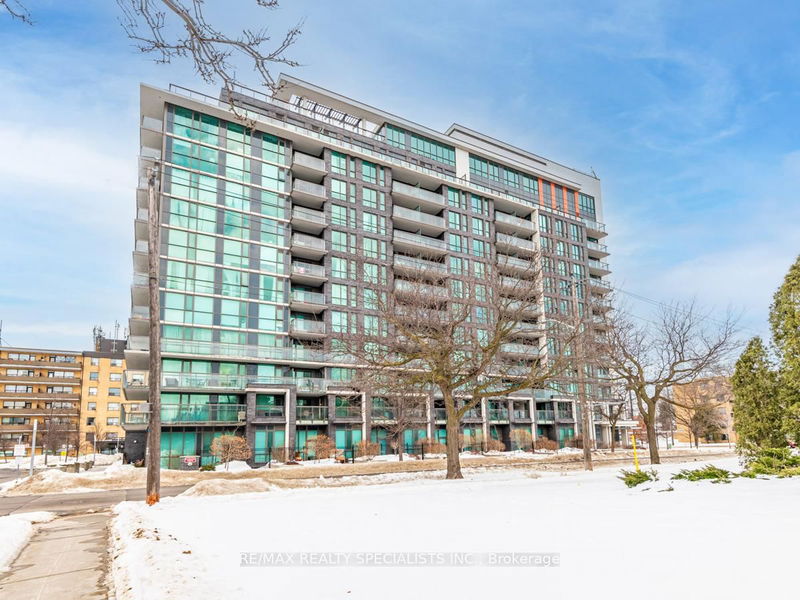
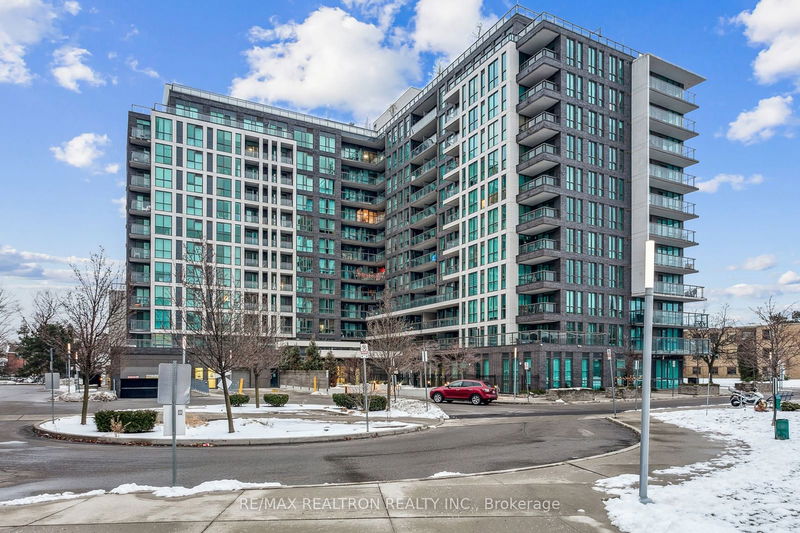
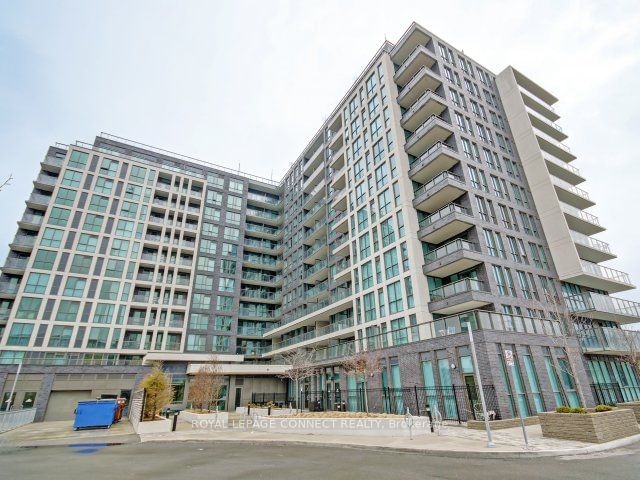
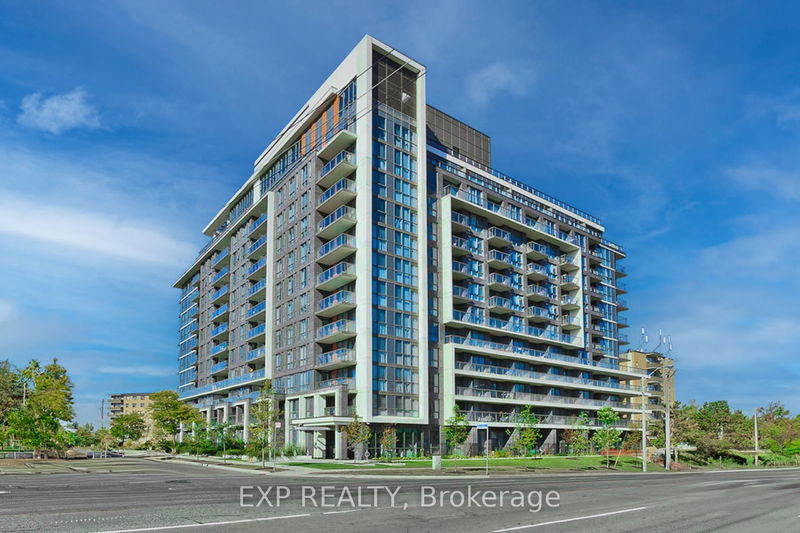
 2
2Listings For Rent
Interested in receiving new listings for rent?
Explore West Humber - Clairville
Similar condos
Demographics
Based on the dissemination area as defined by Statistics Canada. A dissemination area contains, on average, approximately 200 – 400 households.
Price Trends
Maintenance Fees
Building Trends At Cloud 9 Condos
Days on Strata
List vs Selling Price
Offer Competition
Turnover of Units
Property Value
Price Ranking
Sold Units
Rented Units
Best Value Rank
Appreciation Rank
Rental Yield
High Demand
Transaction Insights at 80 Esther Lorrie Drive
| Studio | 1 Bed | 1 Bed + Den | 2 Bed | 2 Bed + Den | |
|---|---|---|---|---|---|
| Price Range | No Data | $444,000 - $468,000 | $504,000 - $525,000 | $556,000 - $580,000 | No Data |
| Avg. Cost Per Sqft | No Data | $842 | $859 | $681 | No Data |
| Price Range | No Data | $2,100 - $2,325 | $2,225 - $2,645 | $2,800 - $3,100 | $3,000 |
| Avg. Wait for Unit Availability | No Data | 46 Days | 21 Days | 73 Days | 98 Days |
| Avg. Wait for Unit Availability | No Data | 50 Days | 27 Days | 124 Days | 388 Days |
| Ratio of Units in Building | 1% | 26% | 51% | 15% | 9% |
Unit Sales vs Inventory
Total number of units listed and sold in West Humber - Clairville
