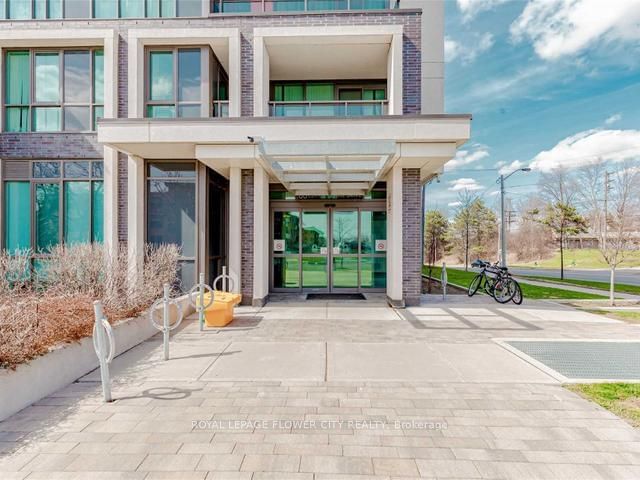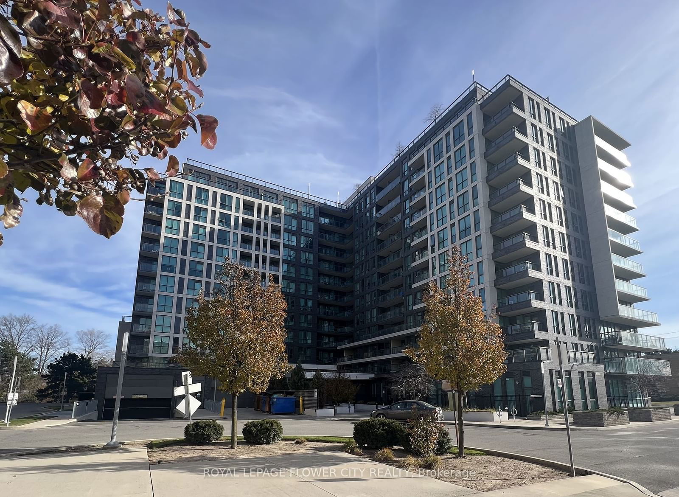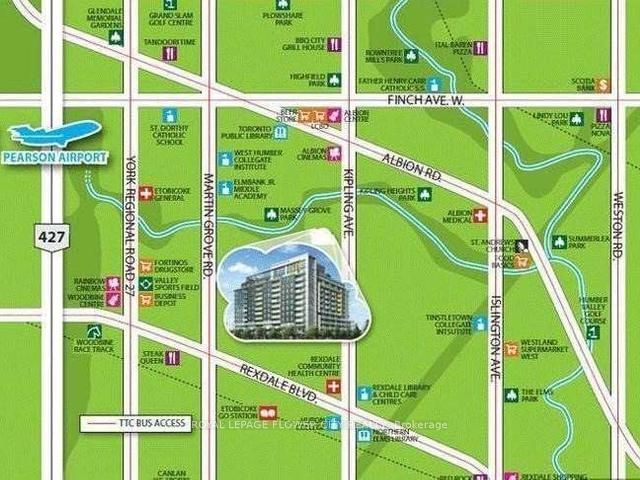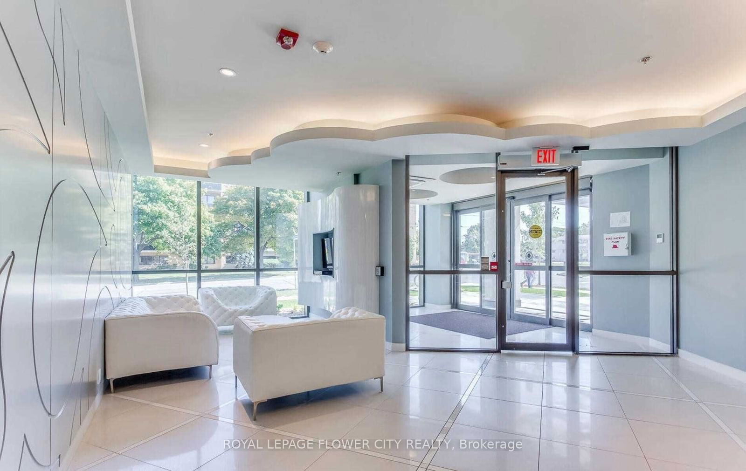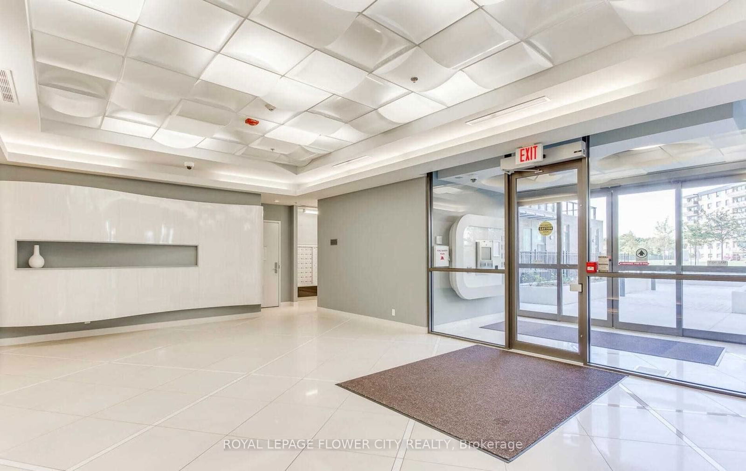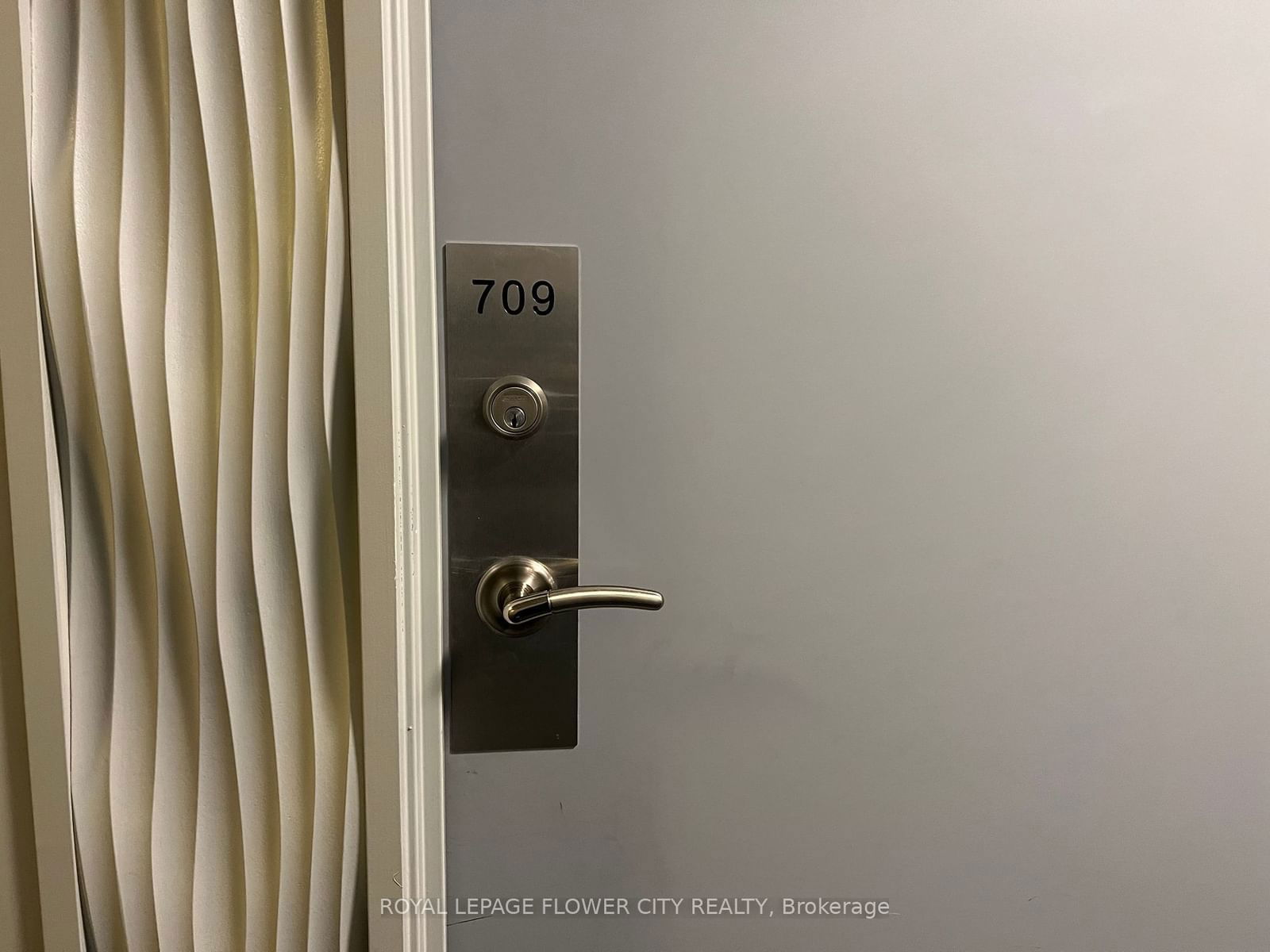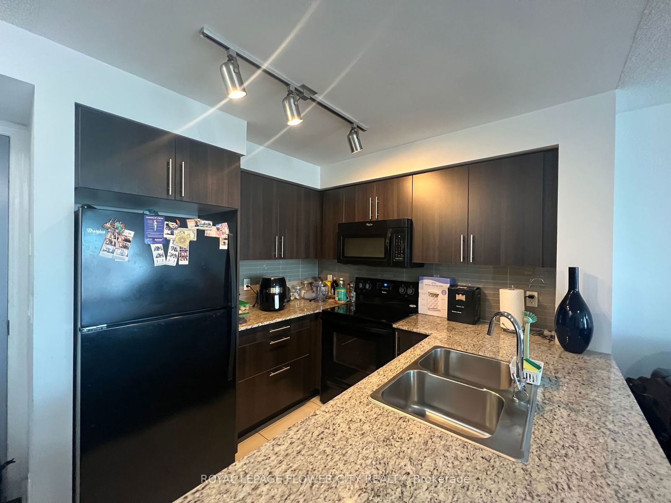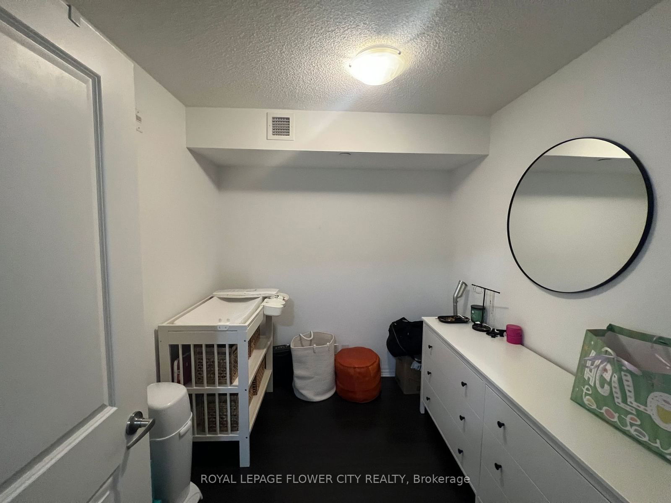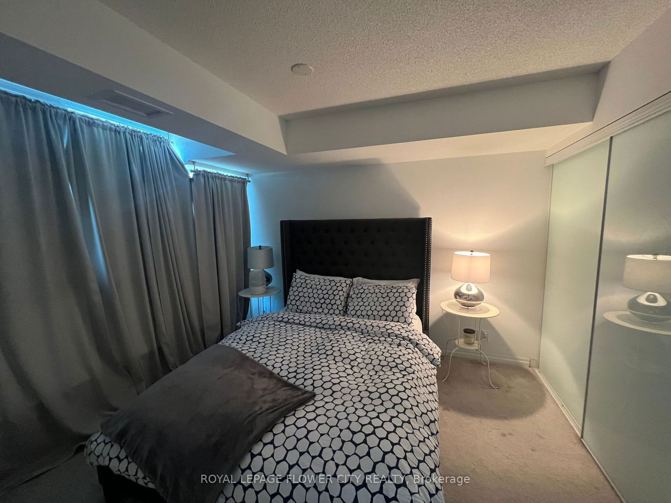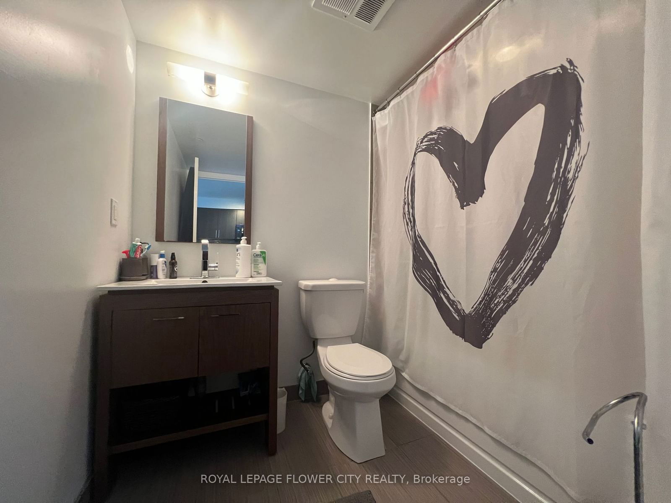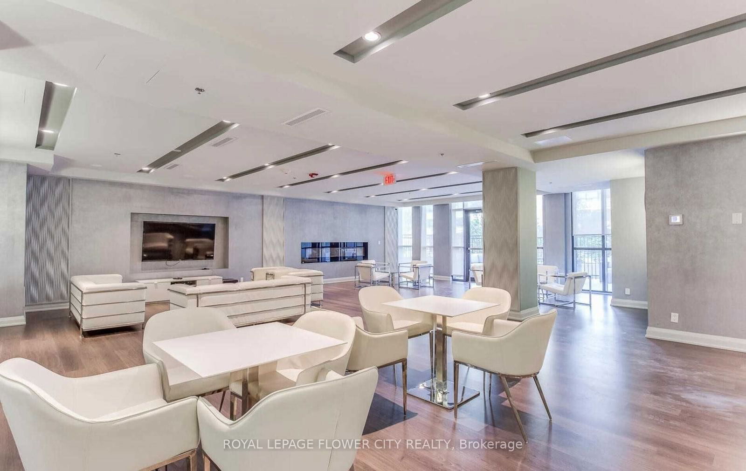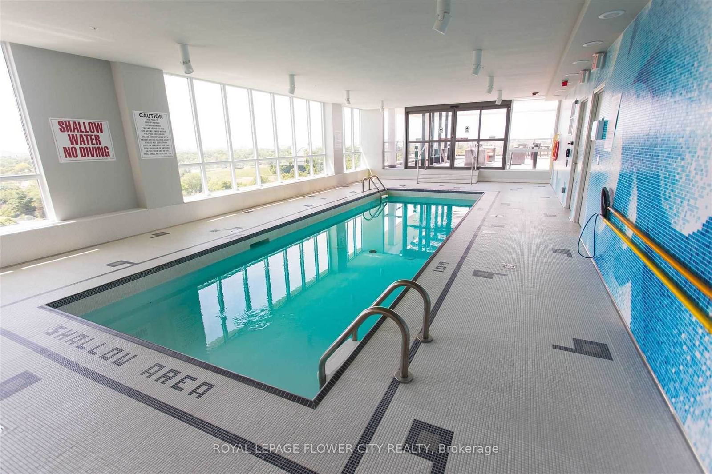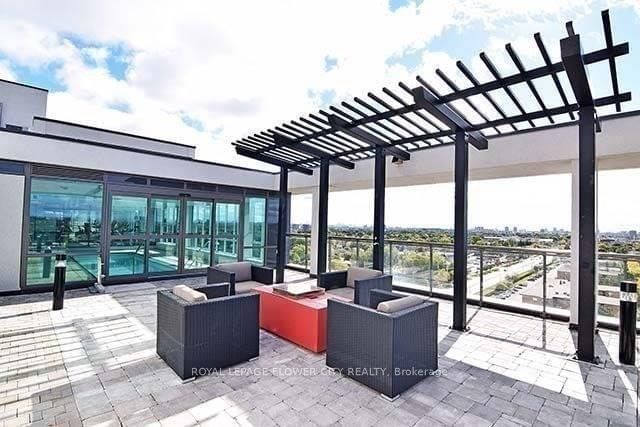709 - 80 Esther Lorrie Dr
Listing History
Unit Highlights
Maintenance Fees
Utility Type
- Air Conditioning
- Central Air
- Heat Source
- Gas
- Heating
- Forced Air
Room Dimensions
About this Listing
Beautiful 1 Bedroom + Den Unit With 1 Bathroom, Conveniently Located In The Desirable West Humber Neighbourhood. Bright And Modern Unit With Very Functional Layout. Clean suite on Seventh Floor with East exposure. Shows very well. Laminate flooring in living and dinning area. Kitchen with Granite counters and backspalsh. Decent size den offers extra space. Building features Include Rooftop Bbq, Party Room, 24 Hrs Security, Swimming And Fitness Room.
ExtrasExcellent location close to transit, shopping, college, park, trail, schools and highway.
royal lepage flower city realtyMLS® #W11907268
Amenities
Explore Neighbourhood
Similar Listings
Demographics
Based on the dissemination area as defined by Statistics Canada. A dissemination area contains, on average, approximately 200 – 400 households.
Price Trends
Maintenance Fees
Building Trends At Cloud 9 Condos
Days on Strata
List vs Selling Price
Offer Competition
Turnover of Units
Property Value
Price Ranking
Sold Units
Rented Units
Best Value Rank
Appreciation Rank
Rental Yield
High Demand
Transaction Insights at 80 Esther Lorrie Drive
| Studio | 1 Bed | 1 Bed + Den | 2 Bed | 2 Bed + Den | |
|---|---|---|---|---|---|
| Price Range | No Data | $450,000 - $470,000 | $465,000 - $525,000 | $556,000 | $612,000 |
| Avg. Cost Per Sqft | No Data | $820 | $828 | $681 | $668 |
| Price Range | No Data | $2,250 - $2,325 | $2,225 - $2,645 | $3,100 | $3,000 |
| Avg. Wait for Unit Availability | No Data | 47 Days | 21 Days | 70 Days | 98 Days |
| Avg. Wait for Unit Availability | No Data | 50 Days | 27 Days | 124 Days | 388 Days |
| Ratio of Units in Building | 1% | 26% | 52% | 14% | 9% |
Transactions vs Inventory
Total number of units listed and sold in West Humber - Clairville
