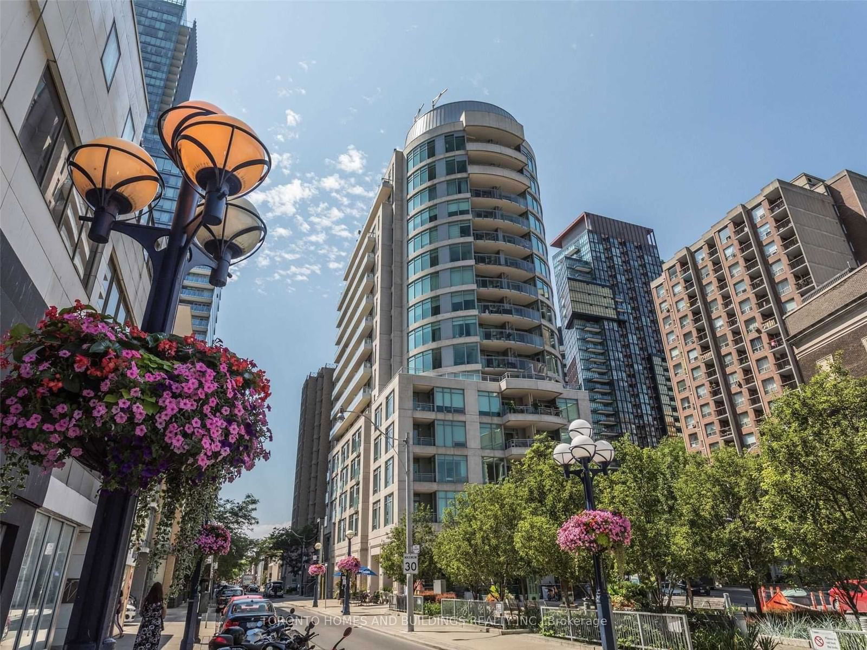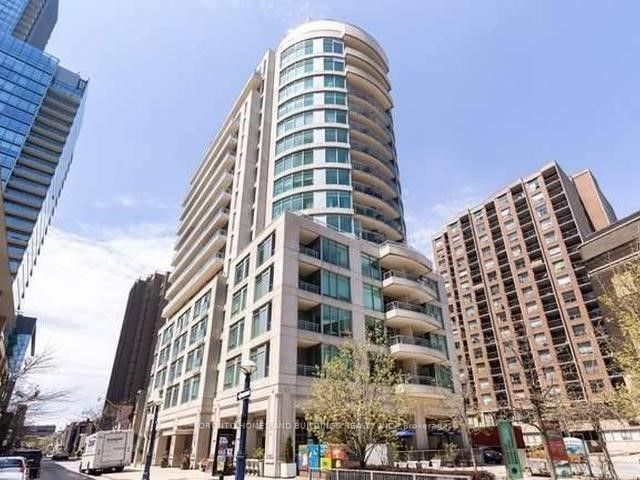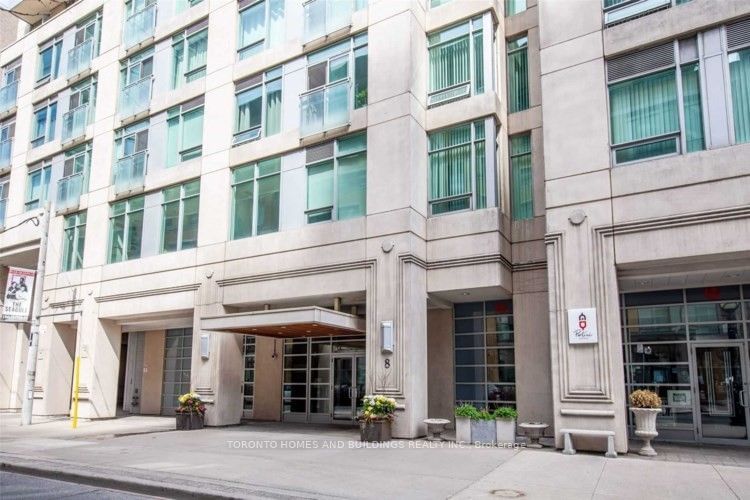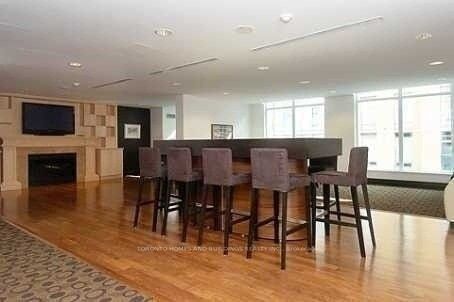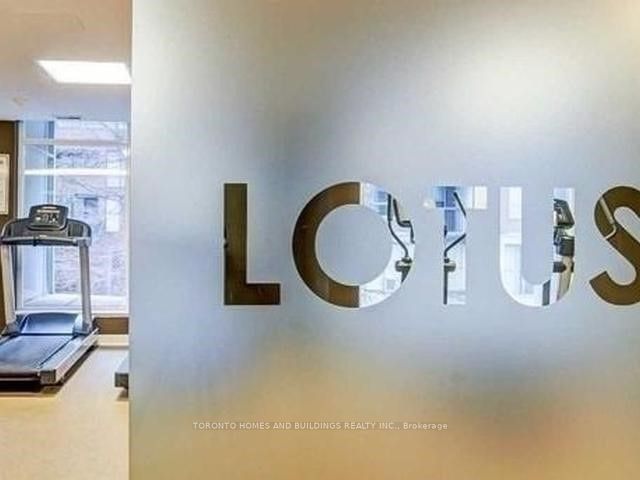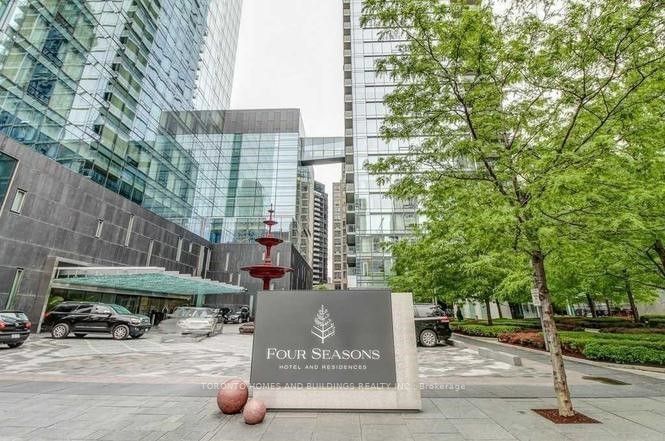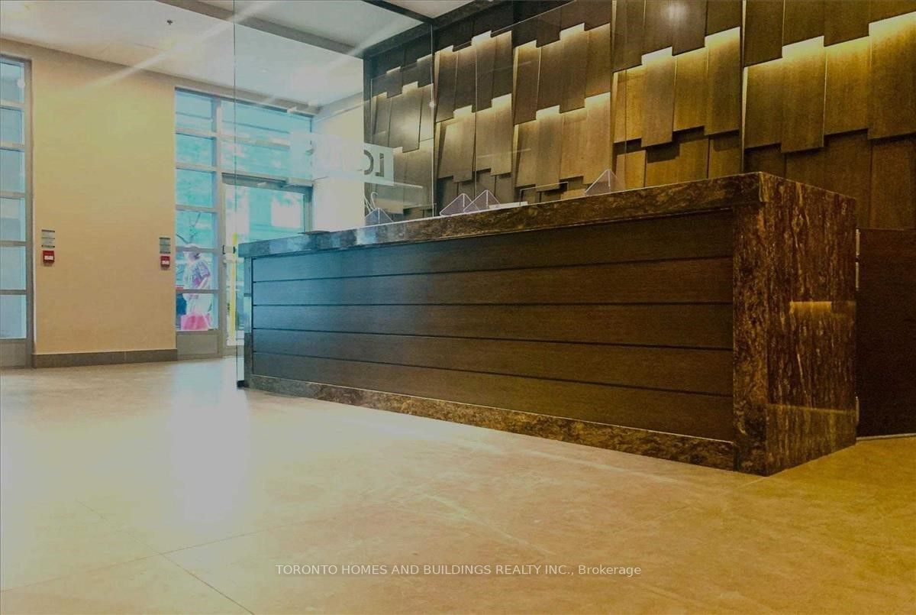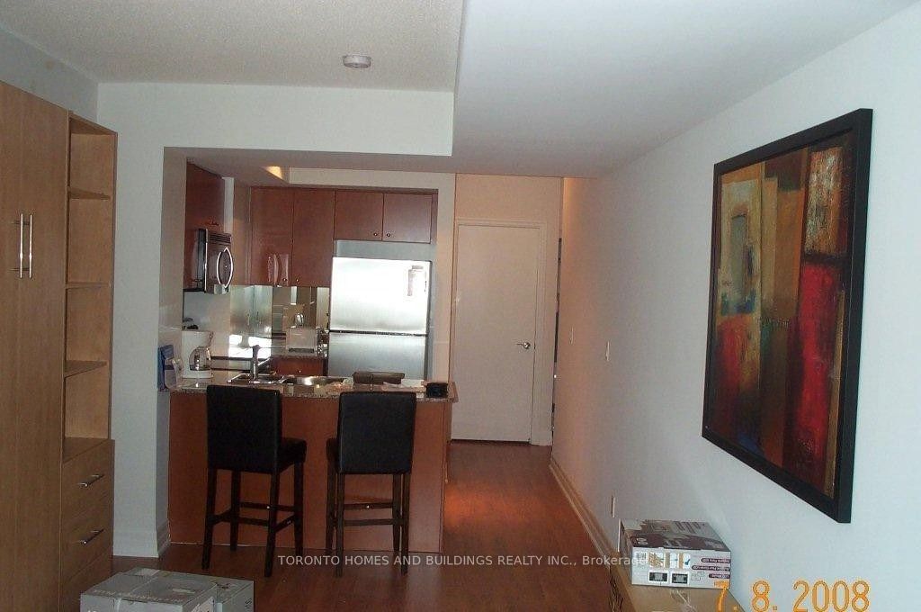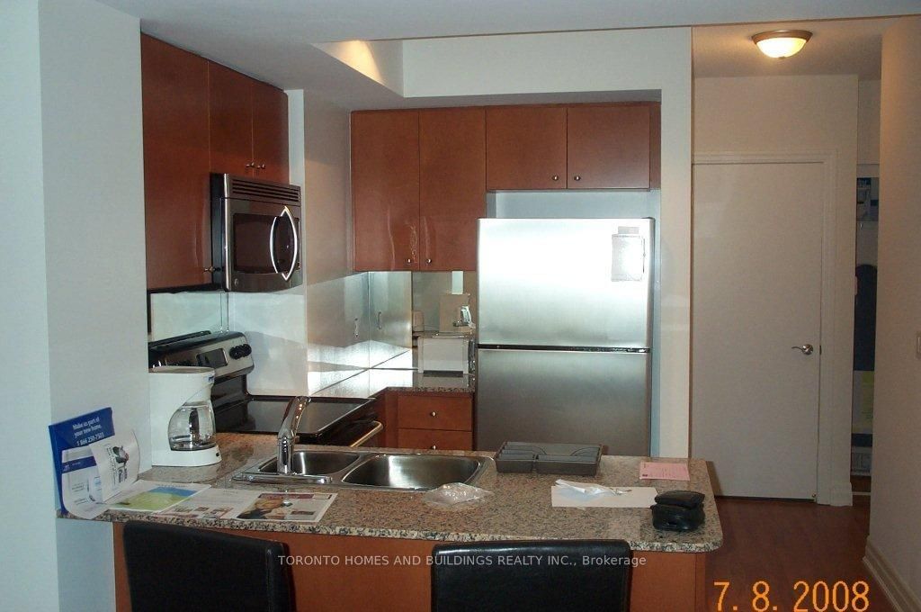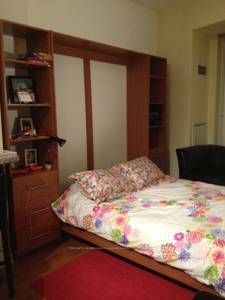Listing History
Unit Highlights
Utilities Included
Utility Type
- Air Conditioning
- Central Air
- Heat Source
- Other
- Heating
- Heat Pump
Room Dimensions
Room dimensions are not available for this listing.
About this Listing
SUNNY UNBLOCKED SOUTH VIEW***+ Balcony*All Furniture that belongs to the Vendor are included. All Floors Laminated* Marble Floor in Bathroom*Walk to UOT, SUBWAY, Yorkville Ent. Area, Shops, Art Cent., Library, Queen Murphy Frame. Fridge, Stove, Washer & Dryer , Granite Counter Top! Breakfast Bar ,24/7 Concierge, GYM, Sauna, Guest Suites, Party Room, Yoga Studio
ExtrasAll Furniture that belong to the Vendor are included ( TV, VACUUM, TWO FLOOR LAMPS, ONE PAINTING, SOME CUTLERIES, PLATES, COFFEE MAKER, TOASTER, SOFA, 3 SIDE TABLES, ALL IN "AS IS " CONDITION), Fridge, Stove, B/I Dishwasher, Washer & Dryer
toronto homes and buildings realty inc.MLS® #C10422212
Amenities
Explore Neighbourhood
Similar Listings
Demographics
Based on the dissemination area as defined by Statistics Canada. A dissemination area contains, on average, approximately 200 – 400 households.
Price Trends
Maintenance Fees
Building Trends At The Lotus
Days on Strata
List vs Selling Price
Offer Competition
Turnover of Units
Property Value
Price Ranking
Sold Units
Rented Units
Best Value Rank
Appreciation Rank
Rental Yield
High Demand
Transaction Insights at 8 Scollard Street
| Studio | 1 Bed | 1 Bed + Den | 2 Bed | 2 Bed + Den | |
|---|---|---|---|---|---|
| Price Range | $415,000 | No Data | $615,000 - $722,000 | No Data | No Data |
| Avg. Cost Per Sqft | $890 | No Data | $1,034 | No Data | No Data |
| Price Range | $2,000 - $2,350 | $2,400 | $2,400 - $2,900 | $3,200 - $3,600 | No Data |
| Avg. Wait for Unit Availability | 189 Days | 207 Days | 92 Days | 697 Days | 543 Days |
| Avg. Wait for Unit Availability | 41 Days | 81 Days | 33 Days | 140 Days | 963 Days |
| Ratio of Units in Building | 25% | 14% | 43% | 16% | 4% |
Transactions vs Inventory
Total number of units listed and leased in Yorkville
