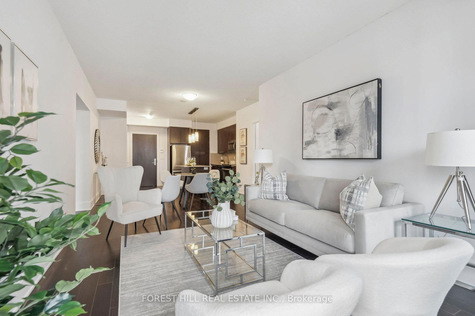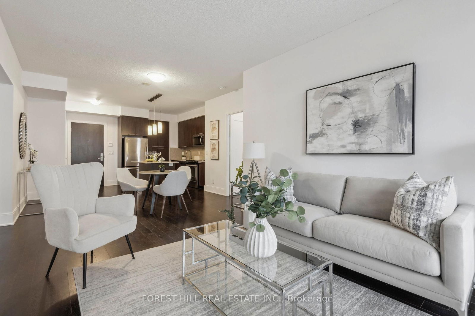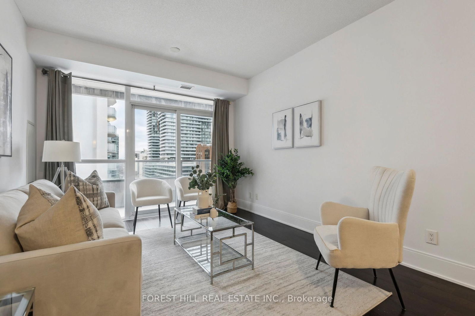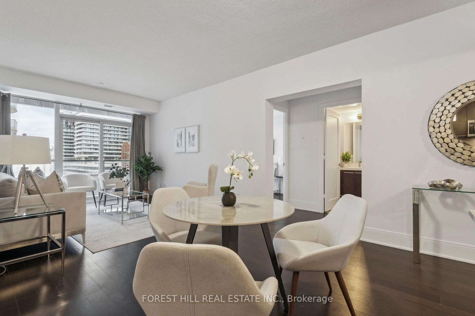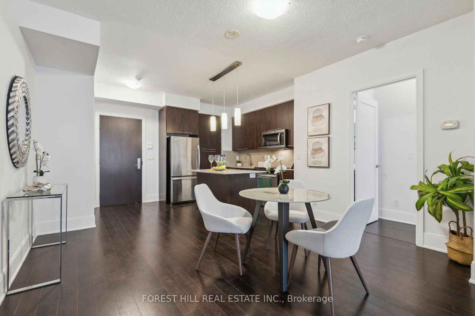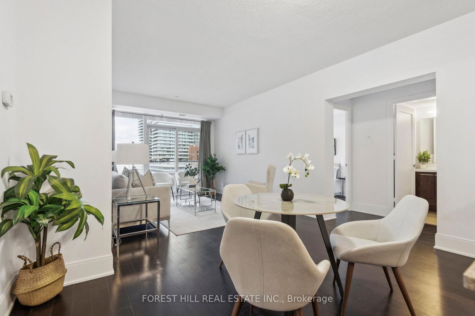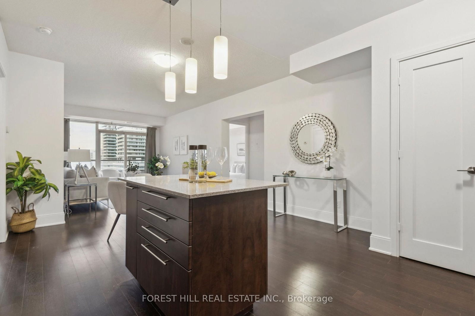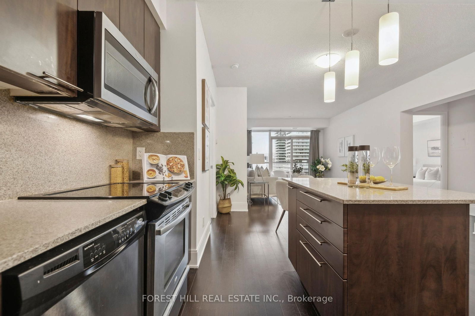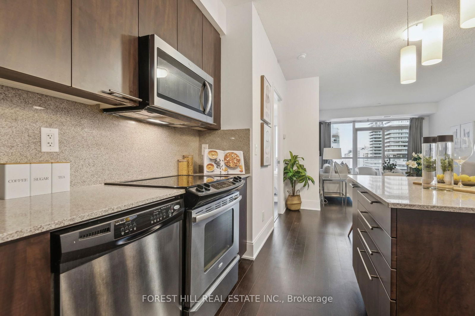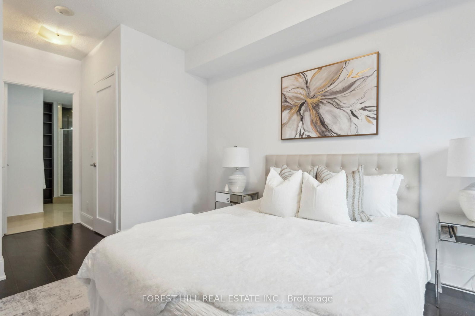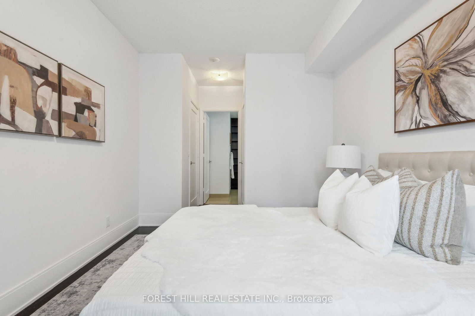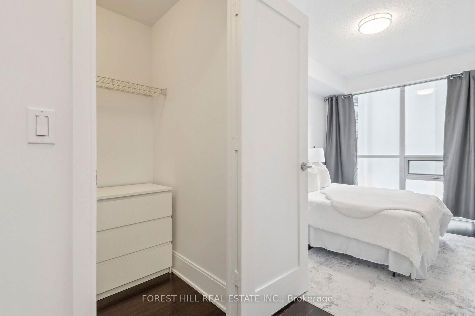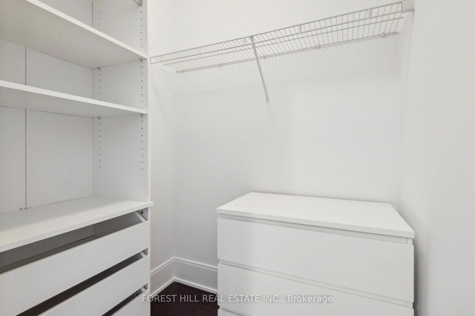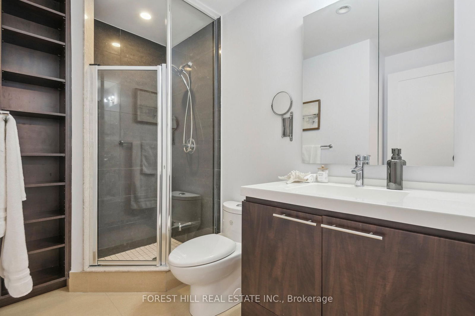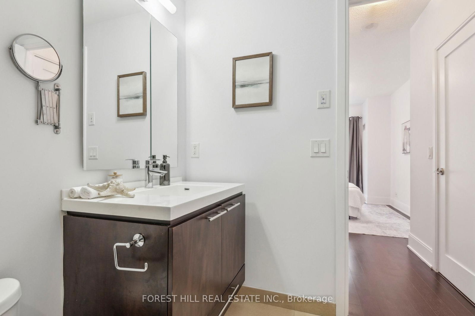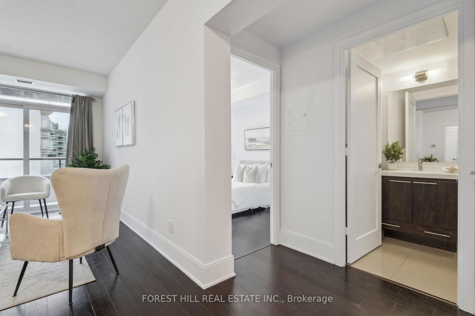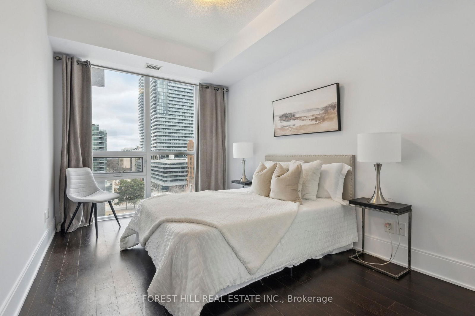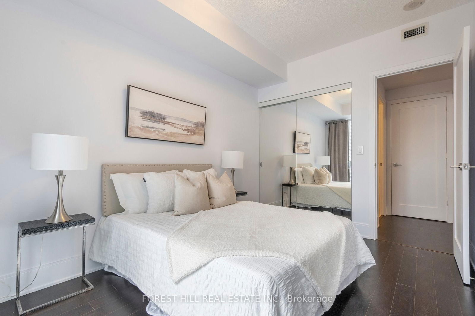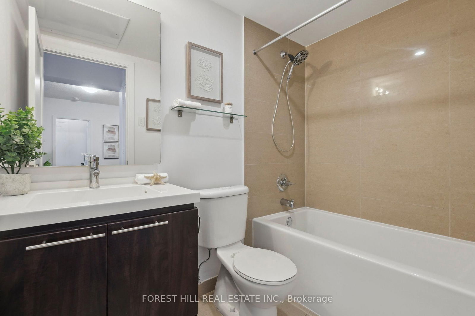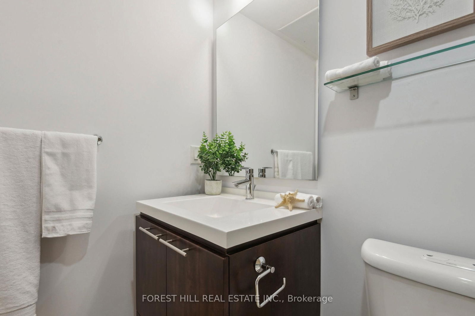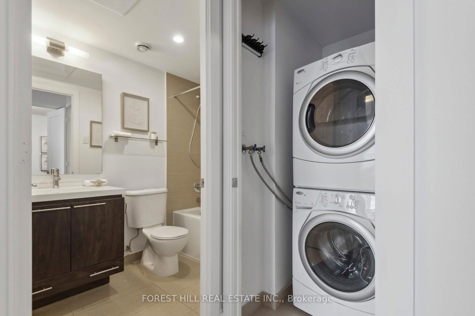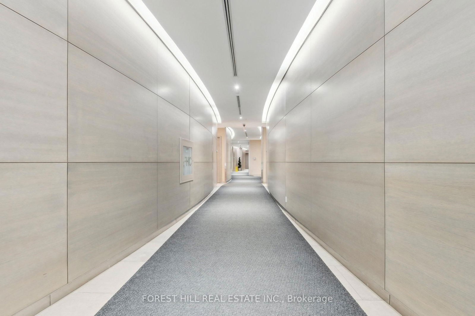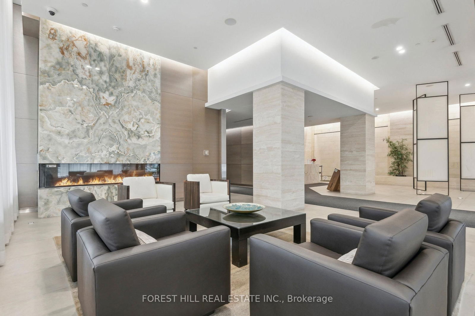713 - 70 Roehampton Ave
Listing History
Details
Property Type:
Condo
Maintenance Fees:
$657/mth
Taxes:
$4,556 (2024)
Cost Per Sqft:
$965/sqft
Outdoor Space:
Balcony
Locker:
None
Exposure:
East
Possession Date:
Immediately
Amenities
About this Listing
Welcome to your dream home in midtown's most sought after address at 70 Roehampton! This stunning 2 bedroom 2 bathroom condo boasts a higly desirable split layout, offering the perfect balance of privacy and open-concept living. With floor-to-ceiling windows and soaring 9' ceilings this residence is flooded with natural light creating a bright and airy atmosphere. The thoughtfully designed open living and dining space seamlessly flows into a kitchen with high end appliances and a large island with storage. Both bedrooms are generously sized, with the primary bedroom featuring a luxurious en-suite bathroom and a walk-in closet. The second bedroom easily accommodates a queen bed with access to a second full bath. The unit is freshly painted top to bottom with high quality, premium paint for a fresh start. Located in one of Midtown's most vibrant and walkable areas you are steps away from top restaurants, shopping, entertainment, parks and top rated North Toronto Collegiate. This is a Tridel built 5 star premium condominium with LEED Gold certification that includes pool, sauna, cabana area, theatre, games room and more. Grab this opportunity to book your showing and own this gem today.
ExtrasStainless steel fridge, stove, dishwasher, B/I microwave range hood, washer, dryer, window coveringsand all elfs.
forest hill real estate inc.MLS® #C12074385
Fees & Utilities
Maintenance Fees
Utility Type
Air Conditioning
Heat Source
Heating
Room Dimensions
Living
Windows Floor to Ceiling
Dining
Open Concept
Kitchen
Open Concept
Primary
Walk-in Closet, Windows Floor to Ceiling
2nd Bedroom
Windows Floor to Ceiling
Similar Listings
Explore Mount Pleasant West
Commute Calculator
Mortgage Calculator
Demographics
Based on the dissemination area as defined by Statistics Canada. A dissemination area contains, on average, approximately 200 – 400 households.
Building Trends At The Republic South Tower
Days on Strata
List vs Selling Price
Offer Competition
Turnover of Units
Property Value
Price Ranking
Sold Units
Rented Units
Best Value Rank
Appreciation Rank
Rental Yield
High Demand
Market Insights
Transaction Insights at The Republic South Tower
| Studio | 1 Bed | 1 Bed + Den | 2 Bed | 2 Bed + Den | 3 Bed | |
|---|---|---|---|---|---|---|
| Price Range | No Data | $590,000 | $618,000 | $945,000 - $1,155,000 | $1,388,000 - $1,730,000 | No Data |
| Avg. Cost Per Sqft | No Data | $856 | $934 | $1,079 | $1,034 | No Data |
| Price Range | No Data | $2,500 | $2,400 - $2,800 | $3,100 - $3,600 | $4,200 - $6,500 | No Data |
| Avg. Wait for Unit Availability | No Data | 510 Days | 121 Days | 51 Days | 144 Days | No Data |
| Avg. Wait for Unit Availability | No Data | 131 Days | 64 Days | 33 Days | 94 Days | No Data |
| Ratio of Units in Building | 1% | 9% | 19% | 57% | 16% | 1% |
Market Inventory
Total number of units listed and sold in Mount Pleasant West
