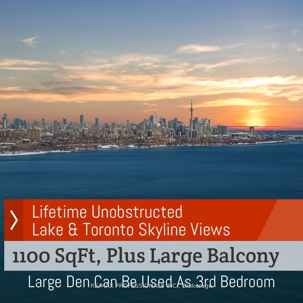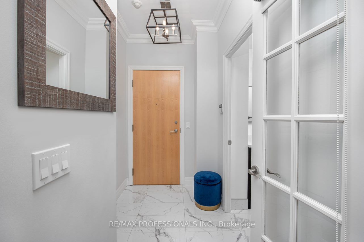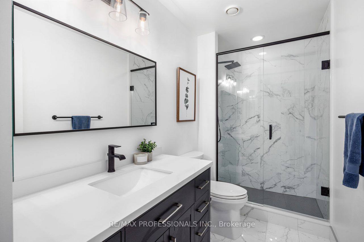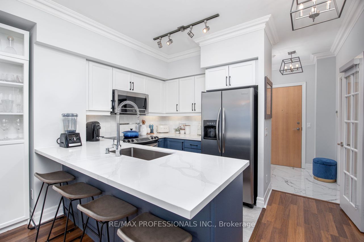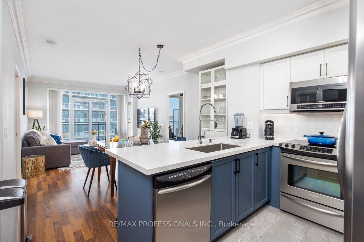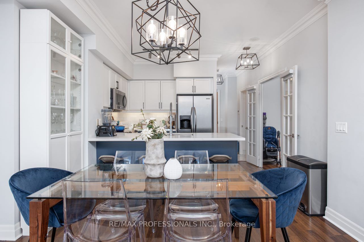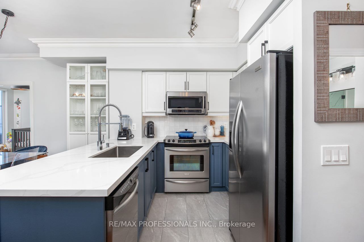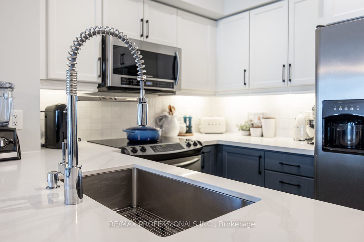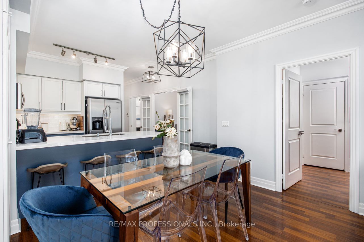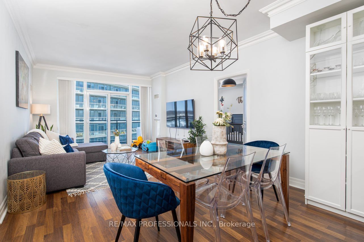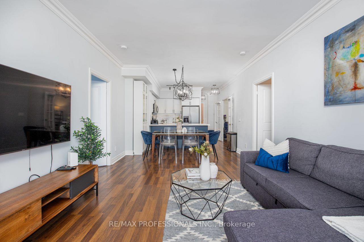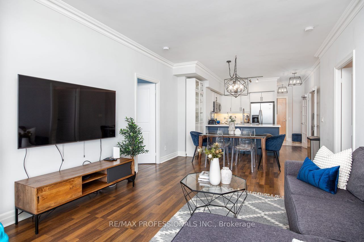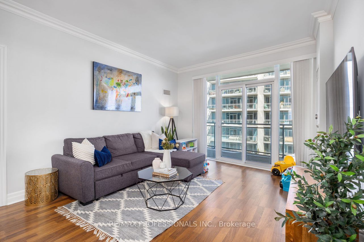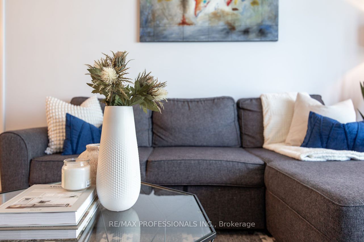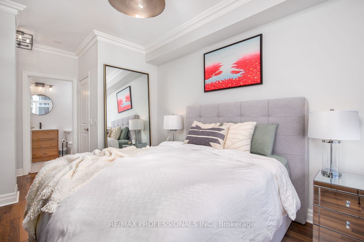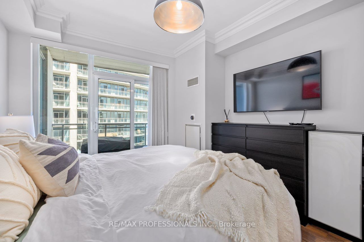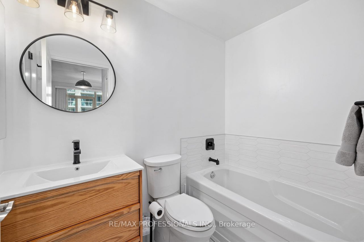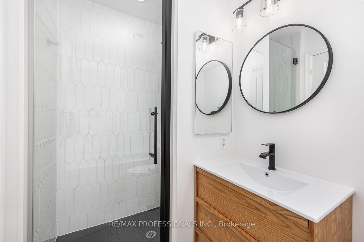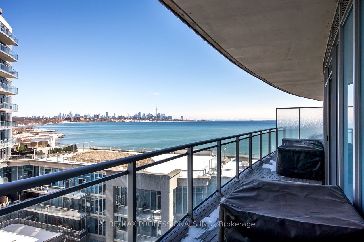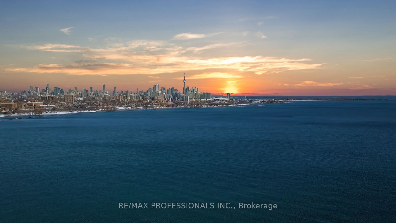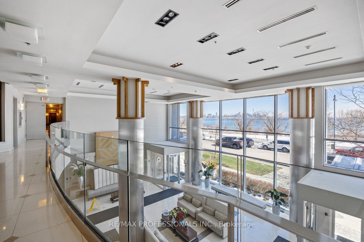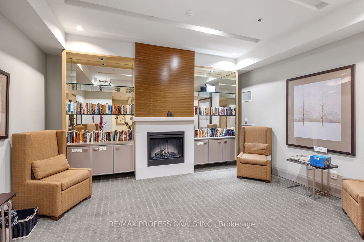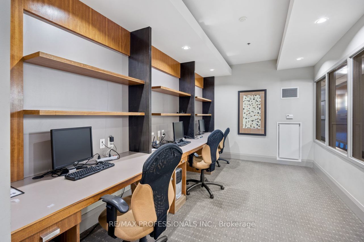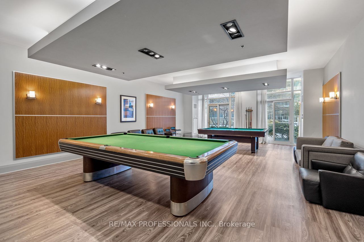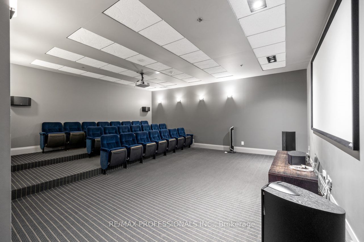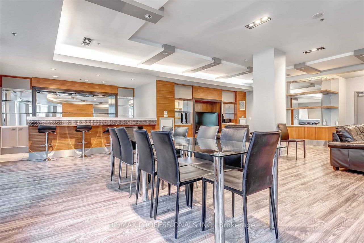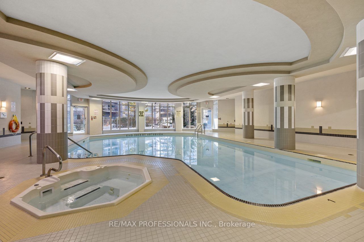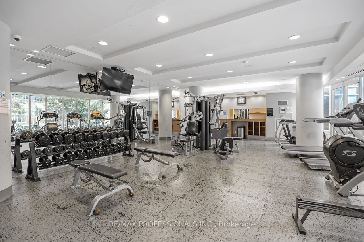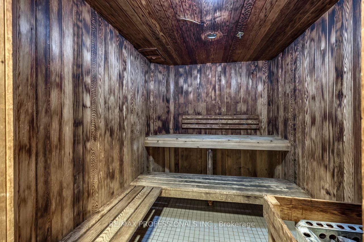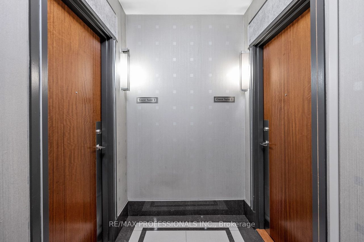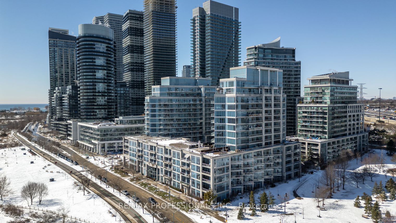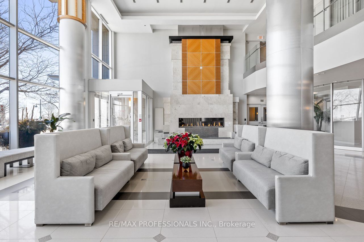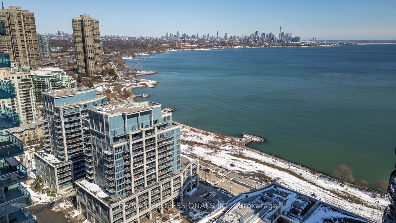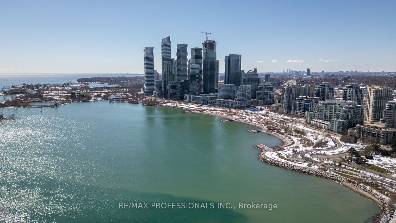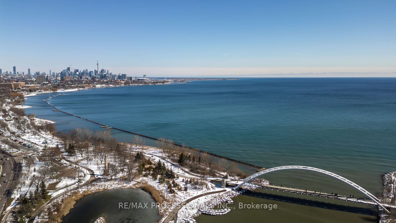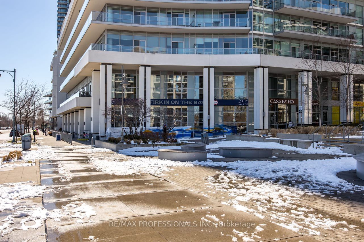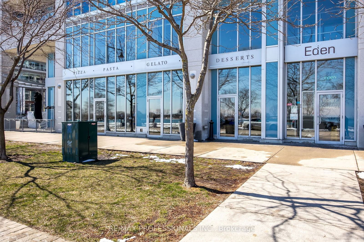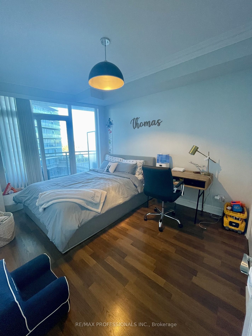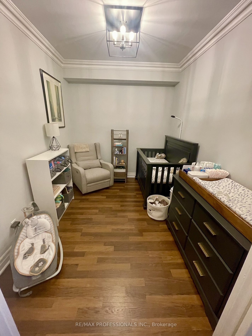Listing History
Unit Highlights
Maintenance Fees
Utility Type
- Air Conditioning
- Central Air
- Heat Source
- No Data
- Heating
- Forced Air
Room Dimensions
About this Listing
Welcome to Explorer at Waterview, situated in the highly sought-after Humber Bay Shores community. Enjoy the serene natural surroundings and breathtaking views that this location has to offer. The building is well-managed and maintained, featuring fantastic amenities for your leisure, including an indoor swimming pool with a hot tub, sauna, gym, party room, theater, carwash, guest suites, visitor parking, and a library, among others. This stunning modern unit features renovated bathrooms and kitchen, stainless steel appliances, and a large 206 sqft balcony with spectacular, unobstructed southeast views of the Toronto skyline, the lake, and mesmerizing sunrises. It includes 2+1 bedrooms and 2 full bathrooms, with a large den that can serve as a third bedroom, providing approximately 1100 sqft of indoor living space. There are many restaurants nearby to enjoy, as well as walking trails by the lake for a pleasant after-dinner stroll. Public transportation (TTC) is just steps away, and you'll find grocery stores, a seasonal farmers market, the highway, a marina, and the Mimico Cruising Club conveniently close. Both airports are within reach, and the future Park Lawn GO station is coming soon. Its just a 20-minute drive to downtown Toronto, making this a perfect spot for urban living in a friendly, welcoming community.
ExtrasAll S/S Appliances: Fridge, Stove, Microwave and Dishwasher. Full Size Stacked Washer/Dryer. All ELF's and Window Coverings. Custom Balcony Tiles.
re/max professionals inc.MLS® #W11926398
Amenities
Explore Neighbourhood
Similar Listings
Demographics
Based on the dissemination area as defined by Statistics Canada. A dissemination area contains, on average, approximately 200 – 400 households.
Price Trends
Maintenance Fees
Building Trends At Explorer At Waterview Condos
Days on Strata
List vs Selling Price
Offer Competition
Turnover of Units
Property Value
Price Ranking
Sold Units
Rented Units
Best Value Rank
Appreciation Rank
Rental Yield
High Demand
Transaction Insights at 58 Marine Parade Drive
| Studio | 1 Bed | 1 Bed + Den | 2 Bed | 2 Bed + Den | 3 Bed | 3 Bed + Den | |
|---|---|---|---|---|---|---|---|
| Price Range | $442,000 | $522,500 | $675,000 | No Data | $1,050,000 | No Data | No Data |
| Avg. Cost Per Sqft | $1,170 | $940 | $931 | No Data | $1,024 | No Data | No Data |
| Price Range | $2,175 | $2,150 - $2,900 | $2,550 - $2,900 | $2,800 - $3,900 | $4,950 | No Data | No Data |
| Avg. Wait for Unit Availability | 538 Days | 75 Days | 95 Days | 124 Days | 115 Days | No Data | No Data |
| Avg. Wait for Unit Availability | 177 Days | 50 Days | 143 Days | 84 Days | 93 Days | No Data | No Data |
| Ratio of Units in Building | 7% | 29% | 20% | 21% | 26% | 1% | 1% |
Transactions vs Inventory
Total number of units listed and sold in Mimico
