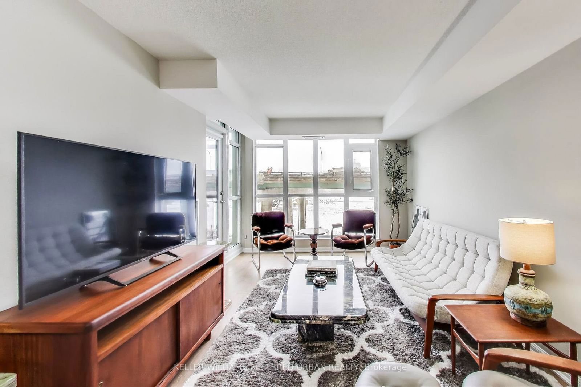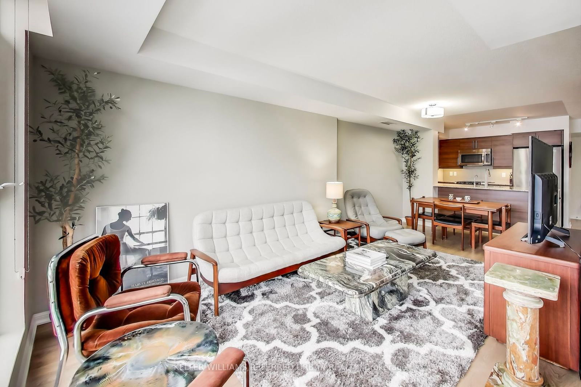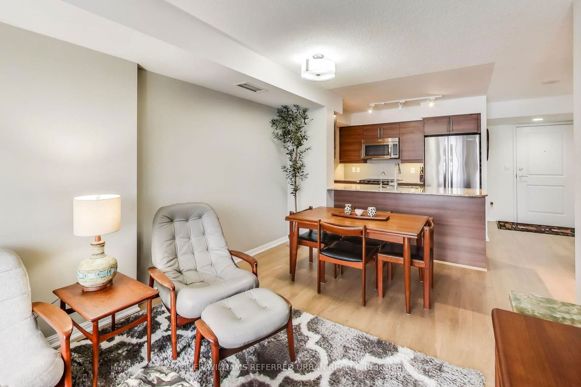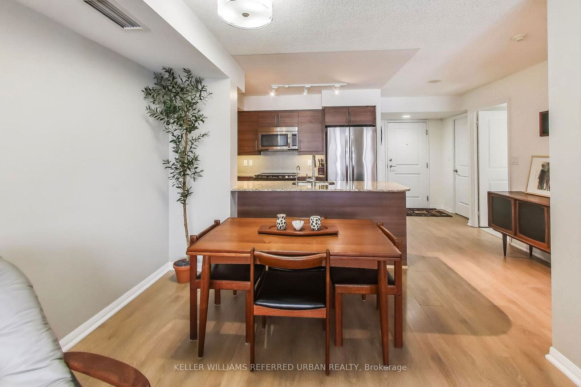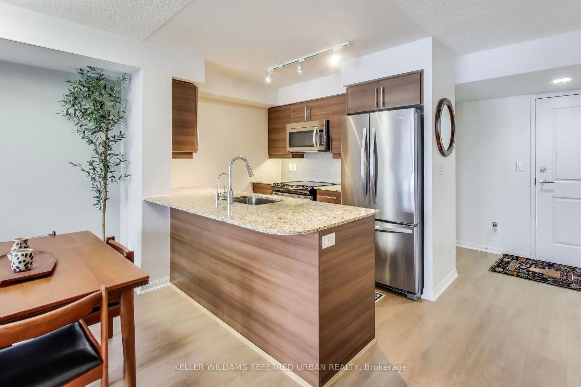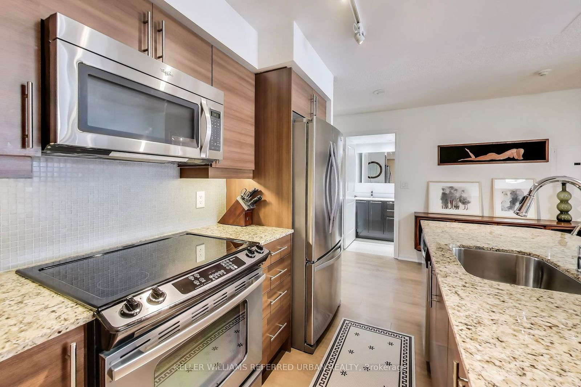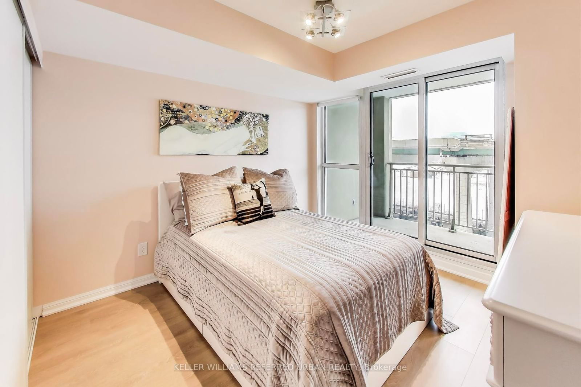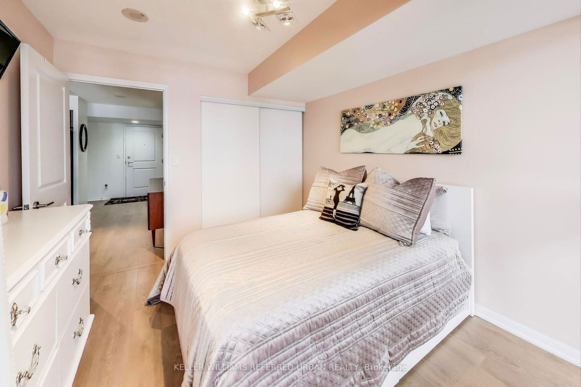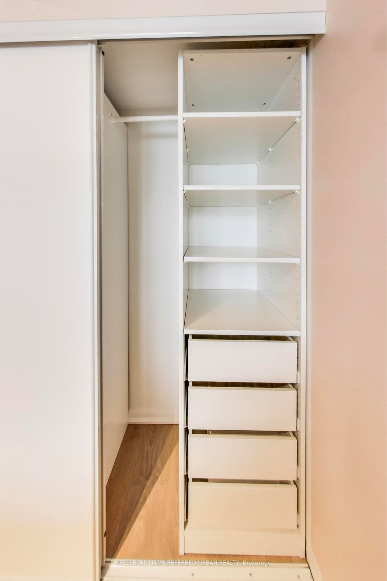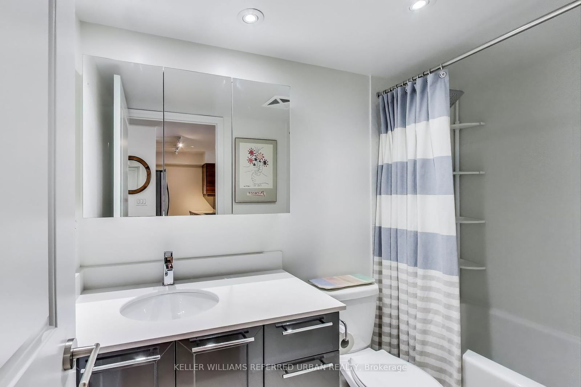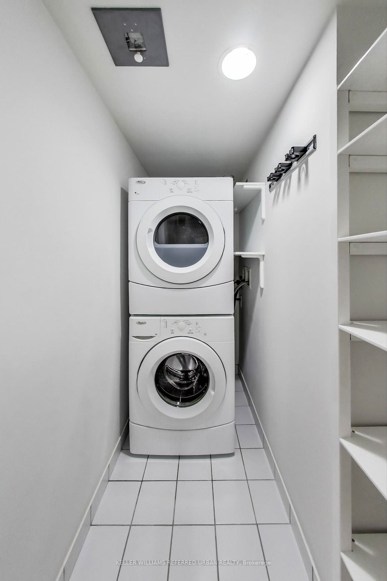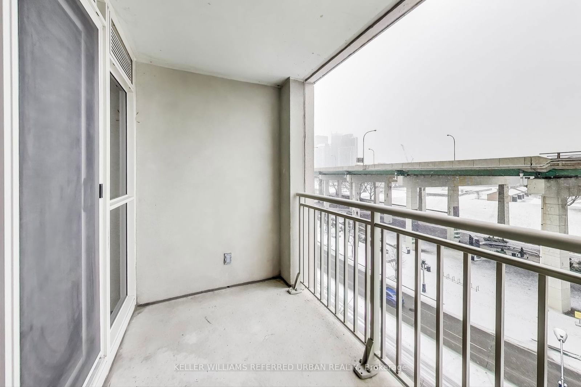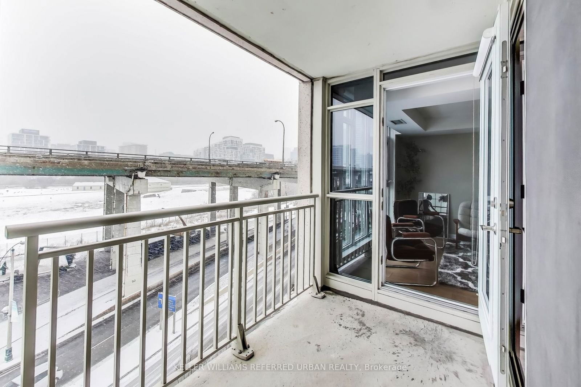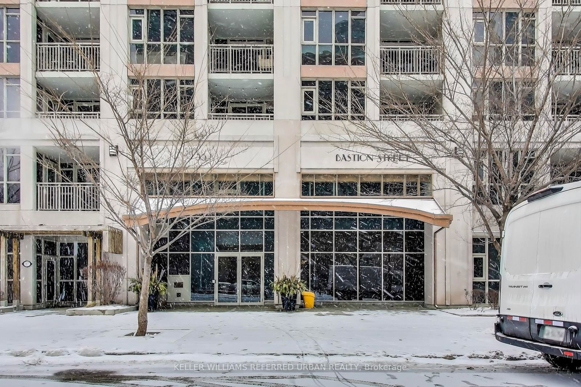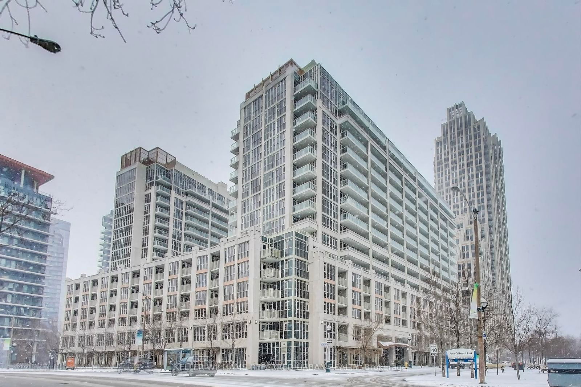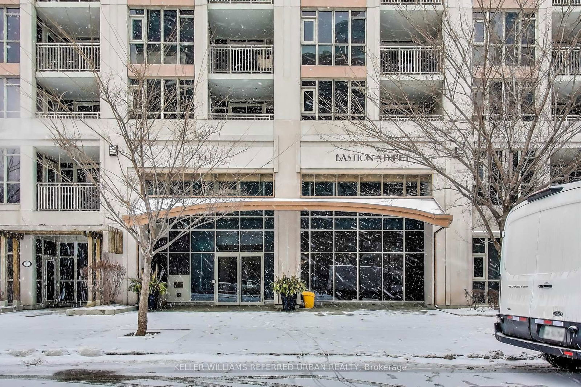Listing History
Details
Property Type:
Condo
Maintenance Fees:
$604/mth
Taxes:
$2,682 (2024)
Cost Per Sqft:
$864/sqft
Outdoor Space:
Balcony
Locker:
Owned
Exposure:
North
Possession Date:
30/60/TBD
Laundry:
Ensuite
Amenities
About this Listing
Size matters at York Harbour Club! Feast your eyes on Unit 826 a colossal 683 sq ft one-bedroom + den offering exceptional value at just $863/sqft, well below the neighborhood average of $991/sqft. This perfectly laid-out suite boasts sleek laminate floors, a gourmet kitchen with ample storage, and a dining area spacious enough for a proper table and comfy sofa. Nestled next to Historic Fort York and directly across from The Bentway, you'll enjoy tranquil views of one of Toronto's most iconic landmarks and access to incredible urban amenities like skating, art installations, and live performances. Positioned under the Gardiner, this suite is uniquely shielded from city noise while keeping you connected to Toronto's vibrant energy. The spa-inspired bathroom features quartz counters and a porcelain sink, while the huge walk-in front hall closet and upgraded bedroom closet are ready for your wardrobe dreams. Laundry day is a breeze in the oversized walk-in laundry room. With five elevators, youll never wait long, and two concierges are always on duty to make life easier. Parking spot? Check. Locker? Absolutely. This is the total package. You know what to do!
keller williams referred urban realtyMLS® #C11934170
Fees & Utilities
Maintenance Fees
Utility Type
Air Conditioning
Heat Source
Heating
Room Dimensions
Living
Combined with Dining, Walkout To Balcony, North View
Dining
Combined with Living, Laminate, North View
Primary
Large Closet, Laminate, North View
Similar Listings
Explore Fort York
Commute Calculator
Mortgage Calculator
Demographics
Based on the dissemination area as defined by Statistics Canada. A dissemination area contains, on average, approximately 200 – 400 households.
Building Trends At York Harbour Club
Days on Strata
List vs Selling Price
Offer Competition
Turnover of Units
Property Value
Price Ranking
Sold Units
Rented Units
Best Value Rank
Appreciation Rank
Rental Yield
High Demand
Market Insights
Transaction Insights at York Harbour Club
| Studio | 1 Bed | 1 Bed + Den | 2 Bed | 2 Bed + Den | 3 Bed | 3 Bed + Den | |
|---|---|---|---|---|---|---|---|
| Price Range | No Data | $535,000 - $546,500 | $590,000 - $715,000 | $785,000 - $833,000 | $910,000 - $1,085,000 | No Data | No Data |
| Avg. Cost Per Sqft | No Data | $958 | $958 | $1,065 | $950 | No Data | No Data |
| Price Range | No Data | $2,200 - $2,600 | $2,475 - $3,000 | $2,700 - $3,600 | $3,300 - $3,800 | $5,600 | No Data |
| Avg. Wait for Unit Availability | No Data | 29 Days | 13 Days | 55 Days | 47 Days | 858 Days | No Data |
| Avg. Wait for Unit Availability | 513 Days | 13 Days | 6 Days | 21 Days | 22 Days | 854 Days | No Data |
| Ratio of Units in Building | 1% | 24% | 51% | 12% | 14% | 1% | 1% |
Market Inventory
Total number of units listed and sold in Fort York
