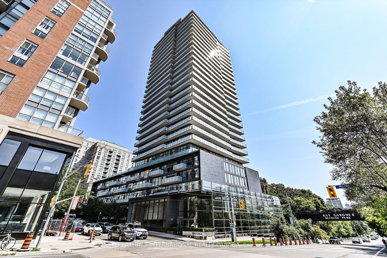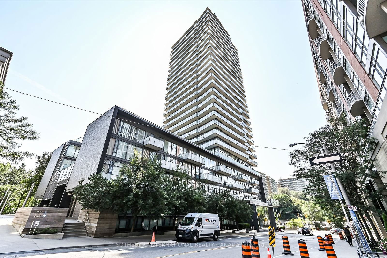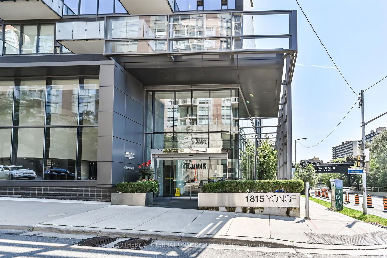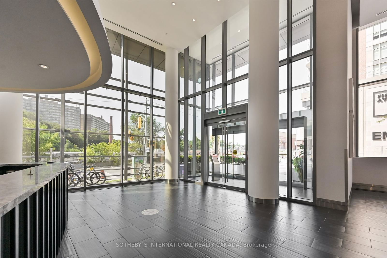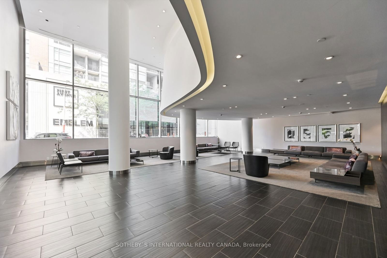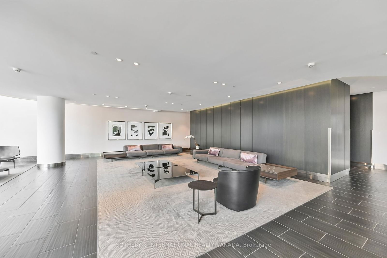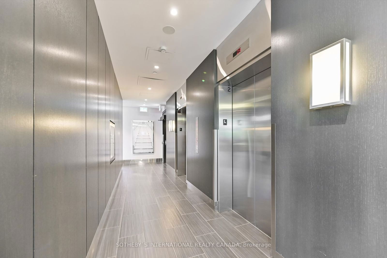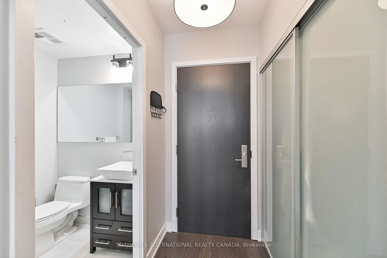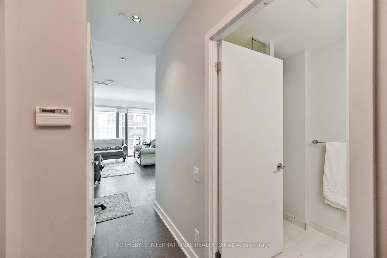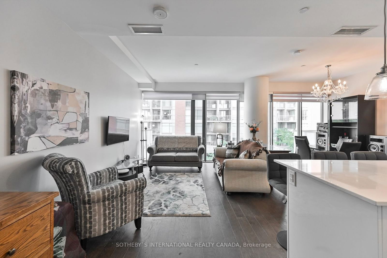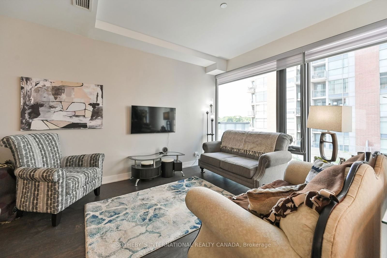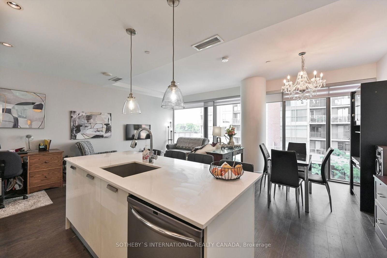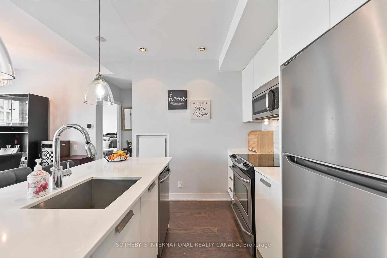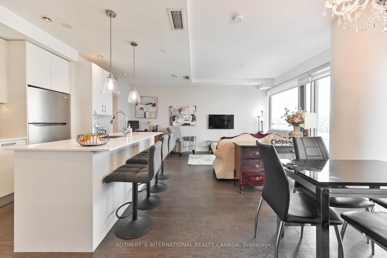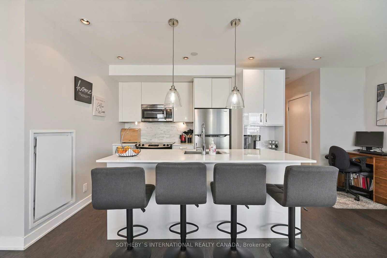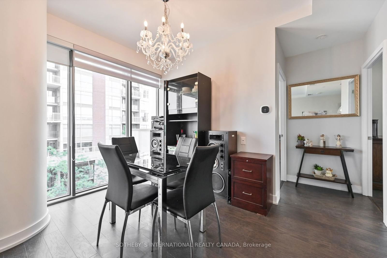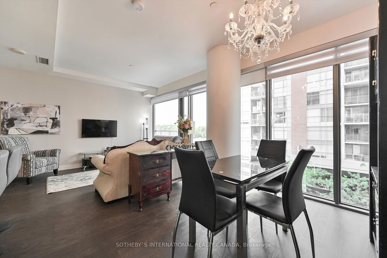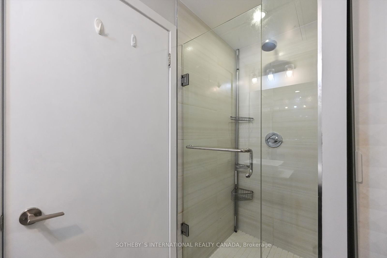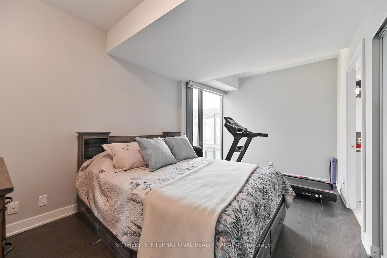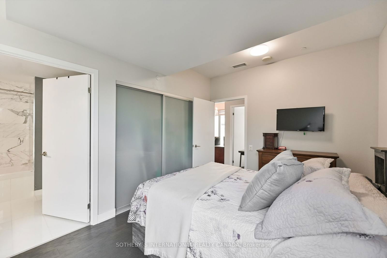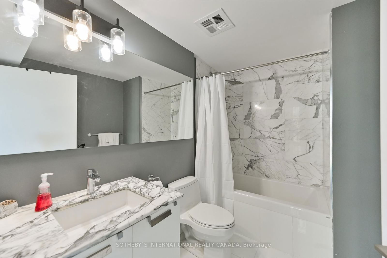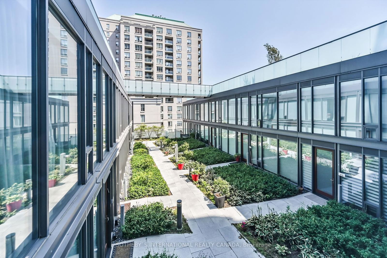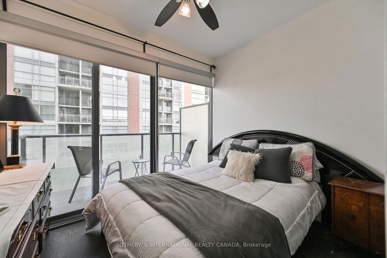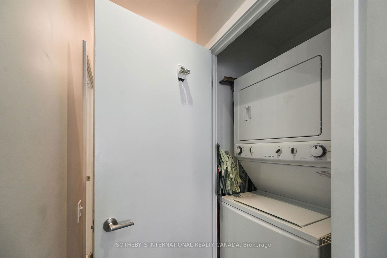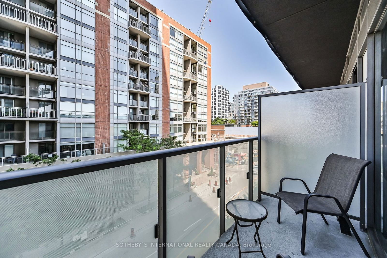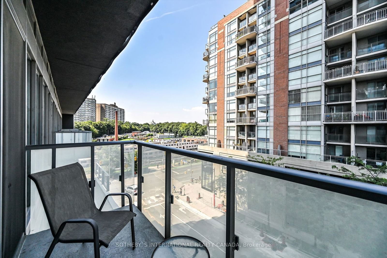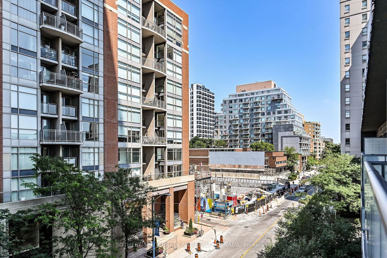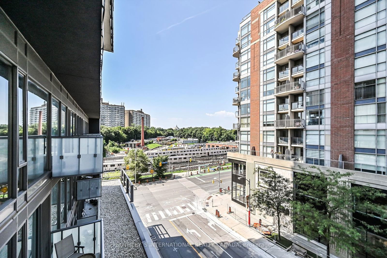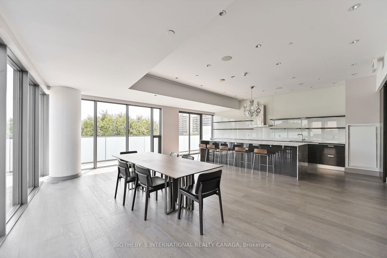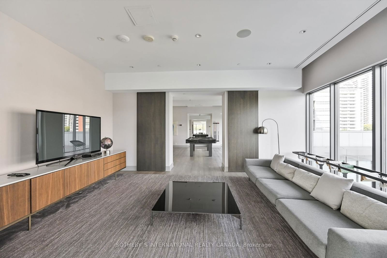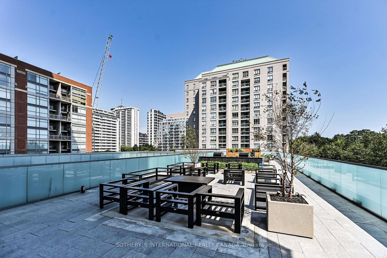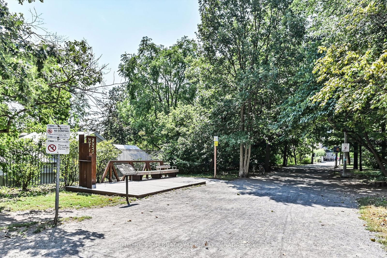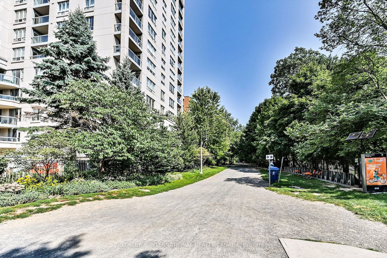507 - 1815 Yonge St
Listing History
Unit Highlights
Maintenance Fees
Utility Type
- Air Conditioning
- Central Air
- Heat Source
- Gas
- Heating
- Forced Air
Room Dimensions
About this Listing
The 926-square-foot, two-bedroom, two-bathroom condo in the MYC Condo at Yonge and Davisville offers modern and spacious living in a prime midtown Toronto location. The suites open-concept design ensures that every inch of space is utilized effectively, creating a bright and airy atmosphere. Floor-to-ceiling windows in the living and dining areas allow natural light to flood the space. The kitchen is equipped with sleek, contemporary cabinetry, including an added custom pantry/coffee bar, stainless steel appliances, and quartz countertops. The primary bedroom includes a large en-suite bathroom and double closet, while the second bedroom is well-sized with a walk-out to the 47sq' balcony. The building itself offers first class amenities including fitness centre, rooftop terrace, and concierge services, all within walking distance to the Davisville subway station, shops, and popular local dining options.
ExtrasRecent upgrades/additions incl: new Zebra Curtains(2022), Refrigerator(2023), pantry cabinet/coffee bar(2024), 2nd bathroom vanity(2024) & new rain shower head, Ecobee Wifi Thermostat. Property includes one car parking and a storage locker.
sotheby`s international realty canadaMLS® #C9310953
Amenities
Explore Neighbourhood
Similar Listings
Demographics
Based on the dissemination area as defined by Statistics Canada. A dissemination area contains, on average, approximately 200 – 400 households.
Price Trends
Maintenance Fees
Building Trends At MYC
Days on Strata
List vs Selling Price
Or in other words, the
Offer Competition
Turnover of Units
Property Value
Price Ranking
Sold Units
Rented Units
Best Value Rank
Appreciation Rank
Rental Yield
High Demand
Transaction Insights at 1815 Yonge Street
| Studio | 1 Bed | 1 Bed + Den | 2 Bed | 2 Bed + Den | 3 Bed + Den | |
|---|---|---|---|---|---|---|
| Price Range | No Data | $555,000 - $627,500 | $640,000 - $888,000 | $960,000 | $1,236,000 - $1,274,000 | $1,385,000 |
| Avg. Cost Per Sqft | No Data | $1,123 | $1,061 | $963 | $1,193 | $837 |
| Price Range | No Data | $2,250 - $2,600 | $2,750 - $3,000 | $3,000 - $3,800 | No Data | No Data |
| Avg. Wait for Unit Availability | No Data | 68 Days | 44 Days | 87 Days | 156 Days | 1679 Days |
| Avg. Wait for Unit Availability | No Data | 28 Days | 40 Days | 128 Days | 217 Days | No Data |
| Ratio of Units in Building | 1% | 33% | 37% | 17% | 13% | 1% |
Transactions vs Inventory
Total number of units listed and sold in Mount Pleasant West
