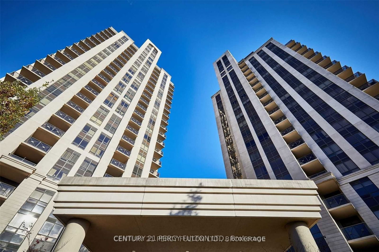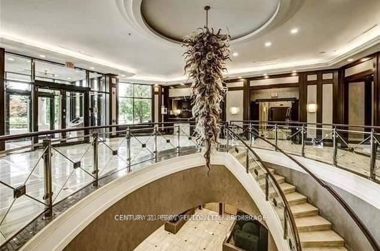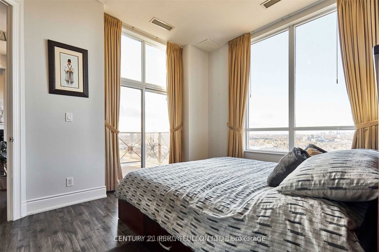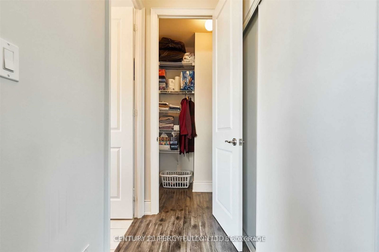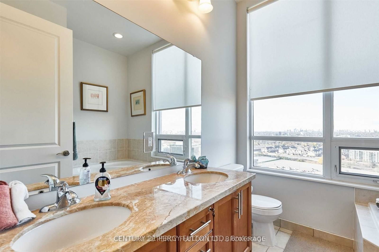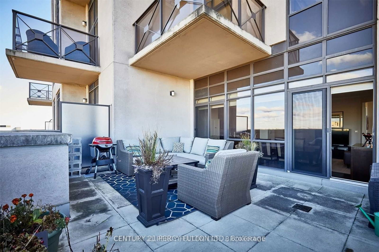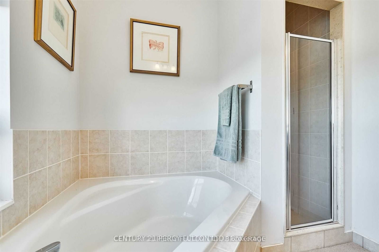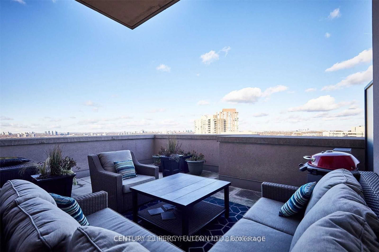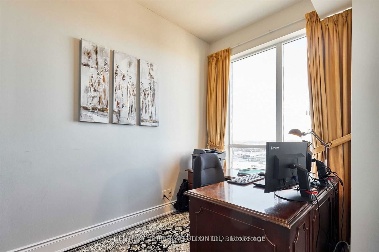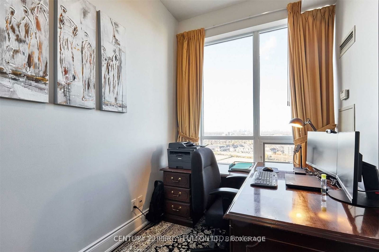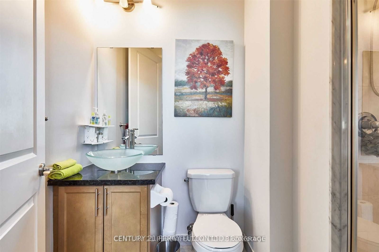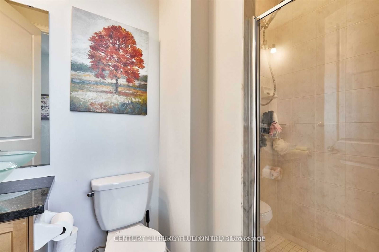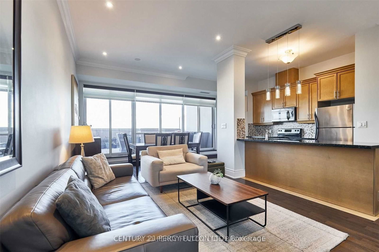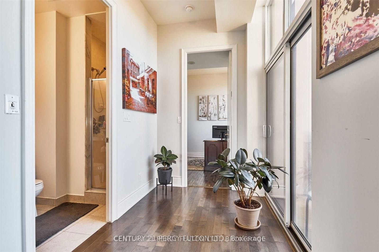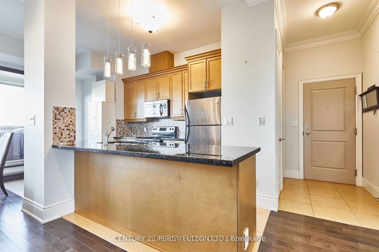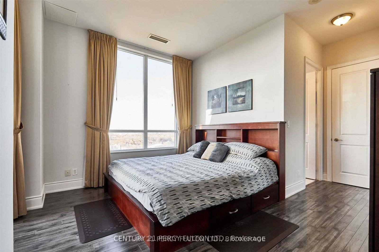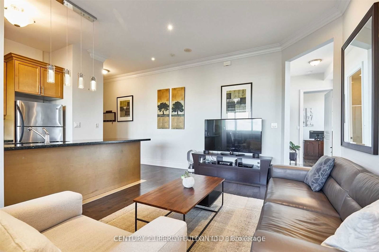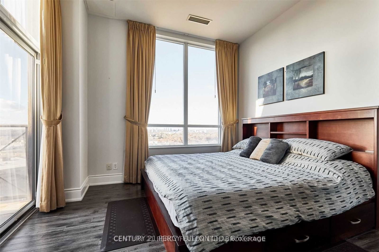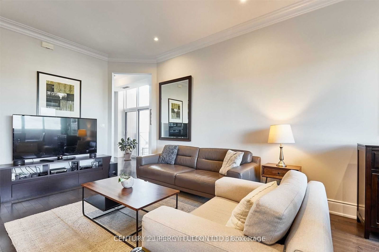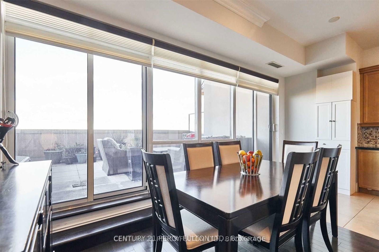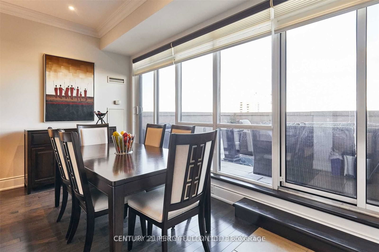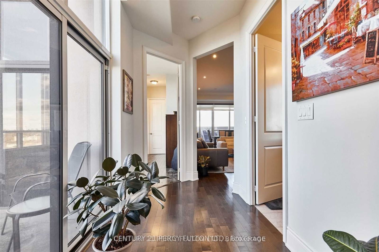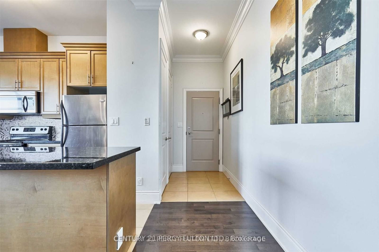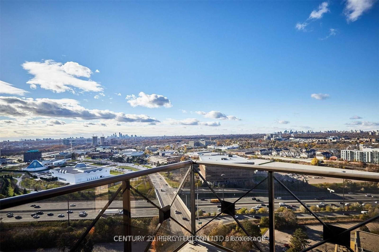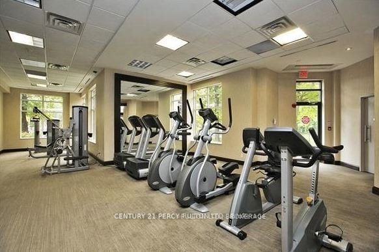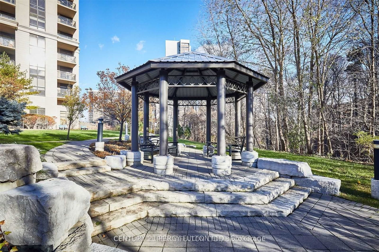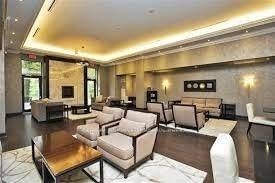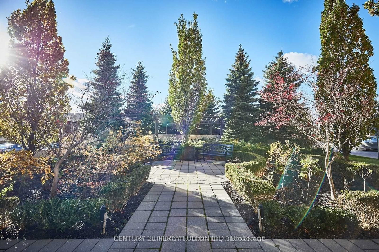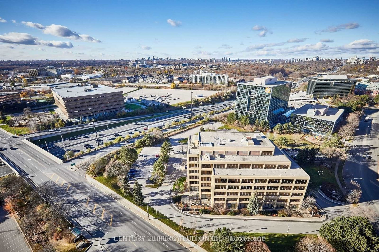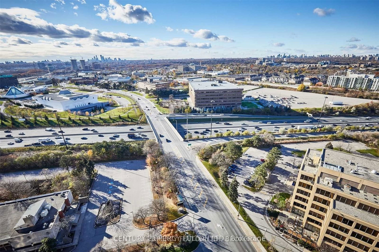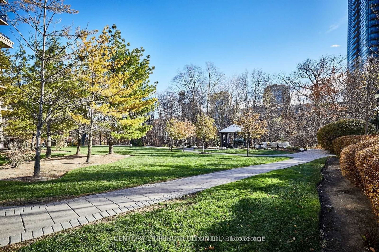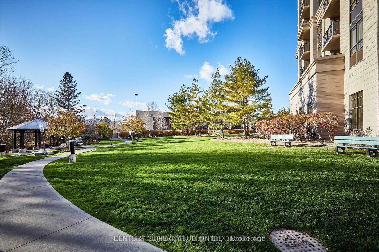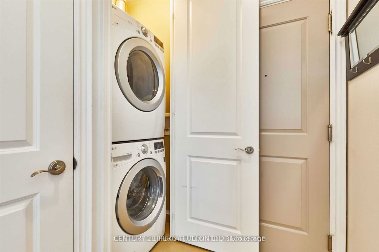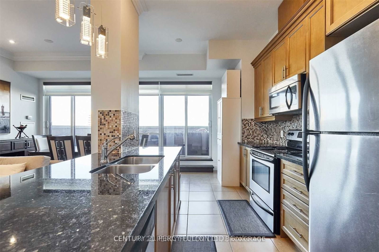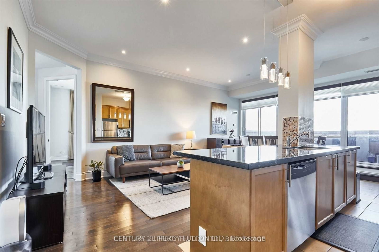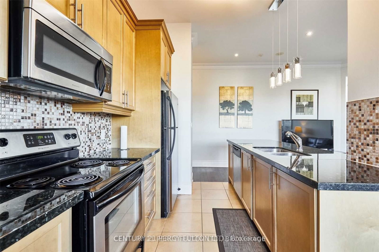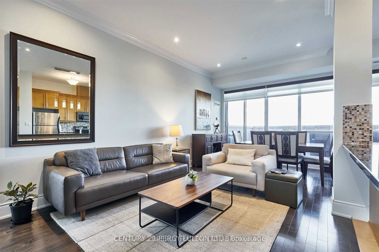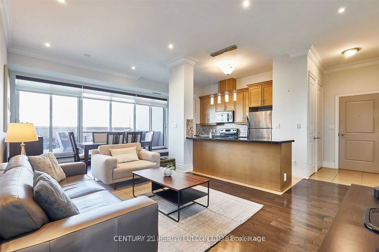Ph104 - 133 Wynford Dr
Listing History
Unit Highlights
Utilities Included
Utility Type
- Air Conditioning
- Central Air
- Heat Source
- Gas
- Heating
- Forced Air
Room Dimensions
About this Listing
Beautiful 1127 Sf Corner Suite At "The Rosewood" Built By Tridel W/342 Sf Terrace & 63 Sf Balcony. Breathtaking Panoramic View Of Toronto Including The Skyline & The Aga Khan Museum & Park, Features & Upgrades Include: 10' Ceilings; Floor To Ceiling Windows; Hrdwd & Ceramics T/O; Open Concept Kitchen W/Breakfast Bar & Granite Counter Tops. 24 Hrs Conceirge, Lounge, Gym, Billiards Rm, Party Rm, Underground Visitors Parkng. Ttc At Door & Dvp Seconds Away.
ExtrasAll Elf's; All Window Coverings; Fridge; Stove; B/I D/W; Microwave; Washer; Dryer.
century 21 percy fulton ltd.MLS® #C10744174
Amenities
Explore Neighbourhood
Similar Listings
Demographics
Based on the dissemination area as defined by Statistics Canada. A dissemination area contains, on average, approximately 200 – 400 households.
Price Trends
Maintenance Fees
Building Trends At The Rosewood Condos
Days on Strata
List vs Selling Price
Offer Competition
Turnover of Units
Property Value
Price Ranking
Sold Units
Rented Units
Best Value Rank
Appreciation Rank
Rental Yield
High Demand
Transaction Insights at 133 Wynford Drive
| 1 Bed | 1 Bed + Den | 2 Bed | 2 Bed + Den | 3 Bed | 3 Bed + Den | |
|---|---|---|---|---|---|---|
| Price Range | $560,000 | $570,000 - $620,000 | $609,500 - $1,110,000 | $725,000 | $930,888 | No Data |
| Avg. Cost Per Sqft | $789 | $882 | $719 | $718 | $684 | No Data |
| Price Range | $2,300 - $2,400 | $2,400 - $2,500 | $2,800 - $3,325 | $2,943 - $3,500 | $3,650 | No Data |
| Avg. Wait for Unit Availability | 169 Days | 160 Days | 50 Days | 134 Days | 808 Days | No Data |
| Avg. Wait for Unit Availability | 65 Days | 72 Days | 19 Days | 26 Days | 239 Days | 448 Days |
| Ratio of Units in Building | 10% | 14% | 46% | 27% | 4% | 2% |
Transactions vs Inventory
Total number of units listed and leased in Victoria Village
