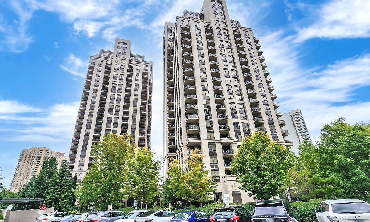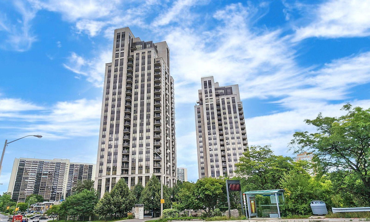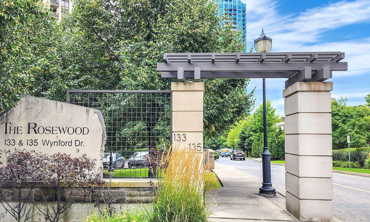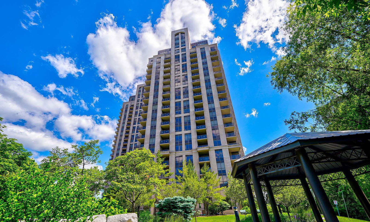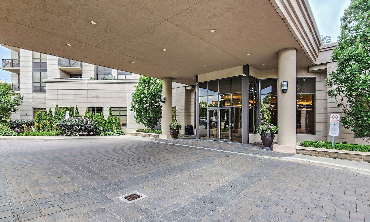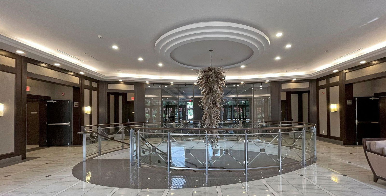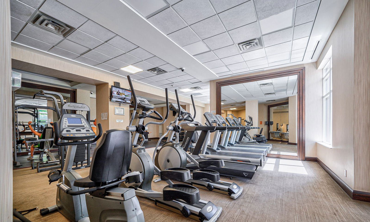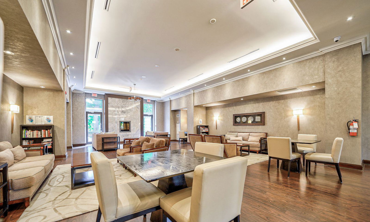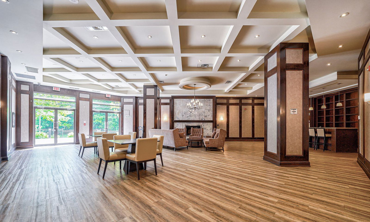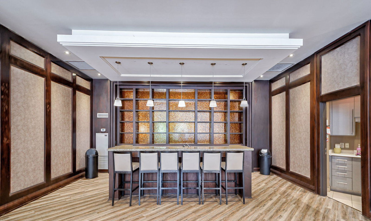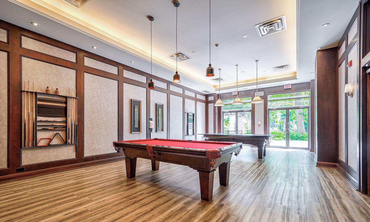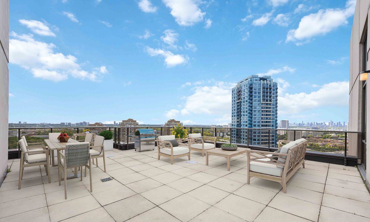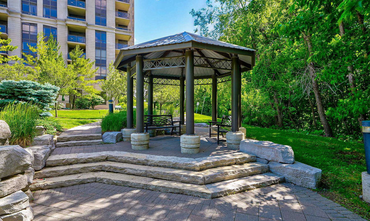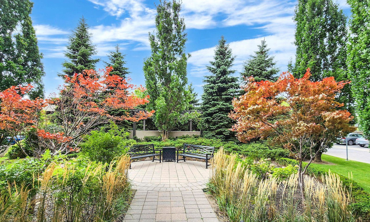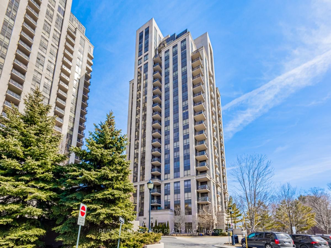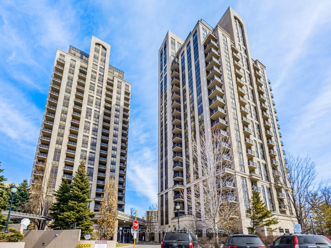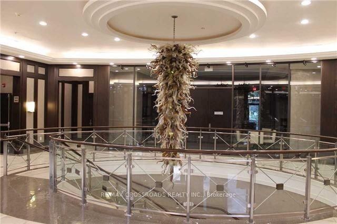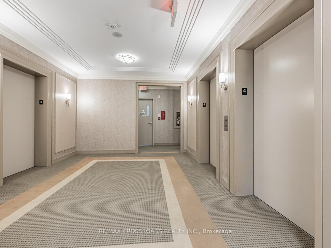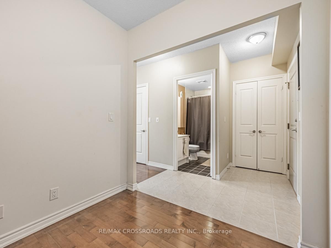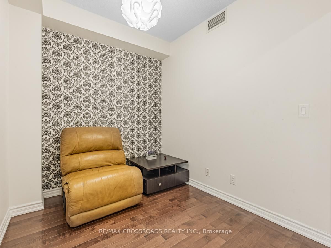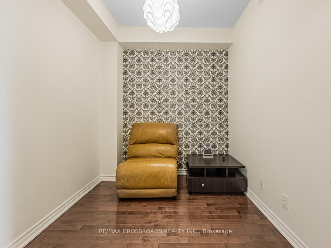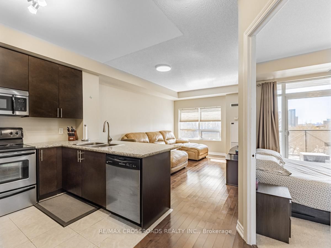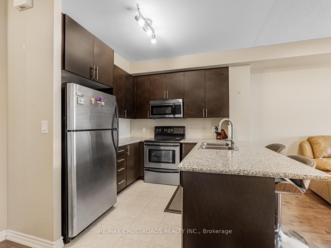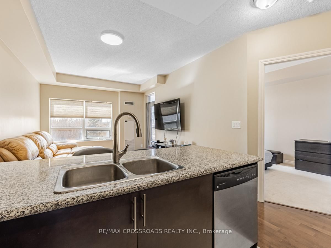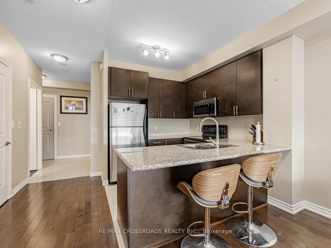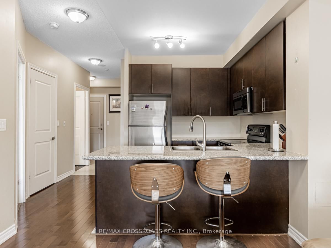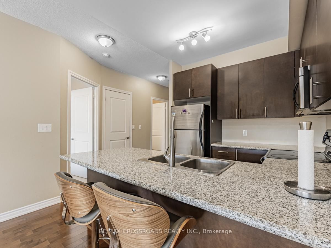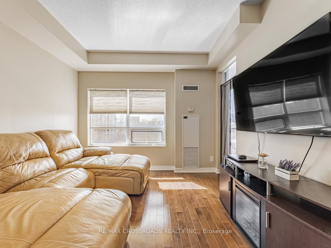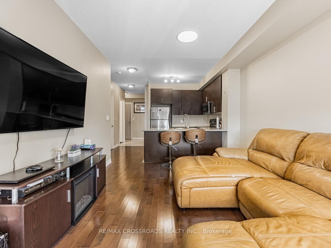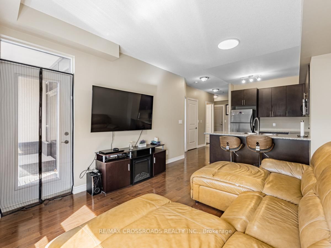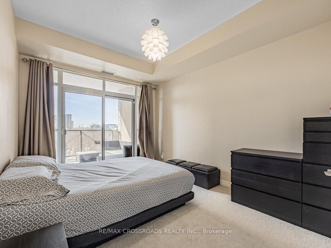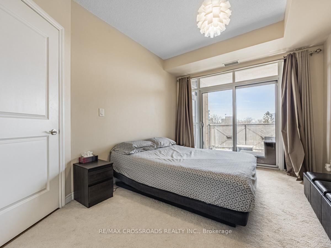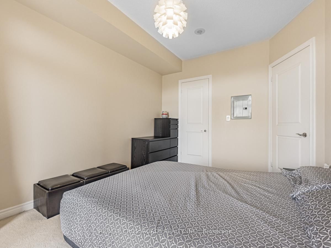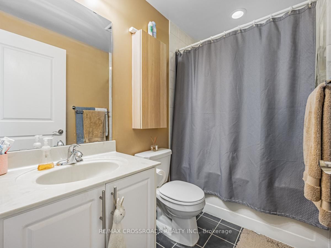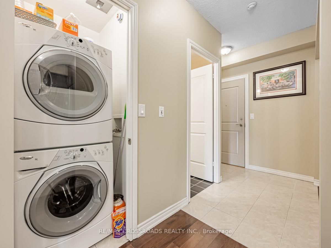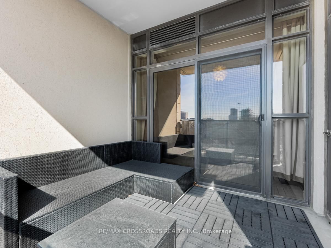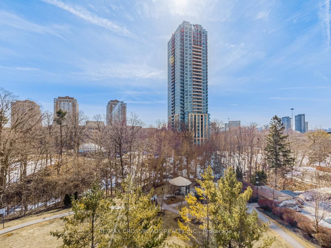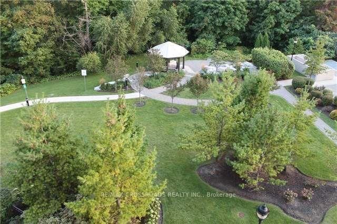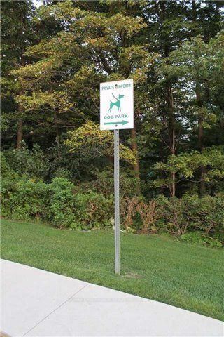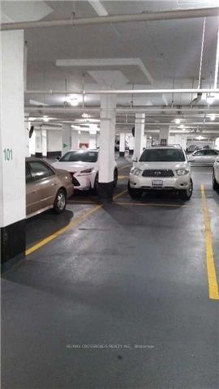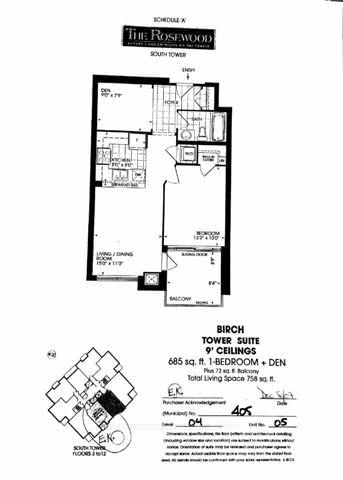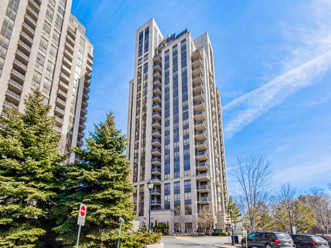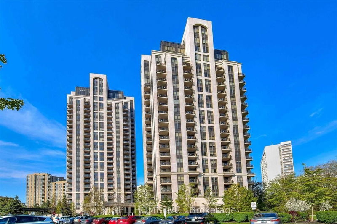133 Wynford Drive & 135 Wynford Drive
Building Highlights
Property Type:
Condo
Number of Storeys:
25
Number of Units:
355
Condo Completion:
2010
Condo Demand:
High
Unit Size Range:
592 - 2,155 SQFT
Unit Availability:
Low
Property Management:
Amenities
About 133 Wynford Drive — The Rosewood Condos
There’s a hint of historical elegance to the Rosewood Condos, with this pair of towers feeling ever so Art Deco-inspired. The funny thing is, 133 Wynford Drive and 135 Wynford Drive was built well into the 21st century, in 2010.
Developed by Greenpark Homes and designed by Burka Architects Inc., there are 355 North York condos between the two 25-storey towers. Upon entering through the main doors, residents and their guests find themselves inside an elegant lobby clad in a cream and gold colour palette and staffed by a concierge. From there, a grand, circular staircase leads down to a lower level.
Speaking of guests, many of the amenities here were created with visitors in mind. The underground parking lot features plenty of visitor spots, there are a couple of guest suites for out-of-towners, and there’s a party room for residents who feel like inviting more than just a handful of friends over. And when it comes time to work off all the cake and champagne after hosting a celebration, residents don’t even have to leave the building in order to hit the gym.
The Suites
The homes at 133 and 135 Wynford vary considerably in size, ranging from approximately 600 to 1,800 square feet. Suites contain one, two, or three bedrooms, and some feature dens while others do not. Condo seekers interested in the building can expect to find simple yet stylish Toronto condos for sale with floor-to-ceiling windows and open concept kitchens.
The Neighbourhood
Torontonians certainly don’t flock to Victoria Village for its nightlife or foodie scene; rather, the highlight of this North York neighbourhood is its natural landscape. With the Don River running straight through Victoria Village, residents living at 133 Wynford Dr and 135 Wynford Dr can choose to hang out in any of the parks that sit along its waters, including Charles Sauriol Conservation Area and Moccasin Trail Park.
There also happens to be a couple of world-class attractions right in the neighbourhood. The Aga Khan Museum is relatively new to Toronto’s arts and culture scene, exhibiting Islamic and Iranian art in a granite fortress-like building designed by the renowned Moriyama and Teshima Architects. On the other end of the spectrum is the Ontario Science Centre, a longstanding museum that, while housed within a dated building, puts on some pretty impressive educational programming. Residents of The Rosewood Condos can even leave the car behind when visiting the former, as the Aga Khan Museum takes just 5 minutes to reach on foot.
Just past the Aga Khan Museum on Wynford Drive is an attraction that appeals to home chefs and party hosts alike: the Real Canadian Superstore. This massive grocery store can be reached by driving for just two minutes, making it a go-to spot for many residents of 133 Wynford Dr and 135 Wynford Dr.
Transportation
Although 133 Wynford Dr and 135 Wynford Dr is situated a ways away from the downtown core, that doesn’t mean the shopping, nightlife, and bright lights of the big city are out of reach. Even residents without cars of their own can get around the city with ease, especially thanks to the 34 Eglinton and 100 Flemingdon Park buses. The former carries passengers to Eglinton Station on the Yonge subway line in just 25 minutes, while passengers can ride the latter for the same amount of time in order to reach Broadview Station on the Bloor-Danforth line.
Those with cars, on the other hand, will love living so close to the Don Valley Parkway. Residents at The Rosewood Condos can use this highway to travel north toward the 401 or south down to the Gardiner Expressway in no time.
Maintenance Fees
Listing History for The Rosewood Condos
Reviews for The Rosewood Condos
No reviews yet. Be the first to leave a review!
 2
2Listings For Sale
Interested in receiving new listings for sale?
 5
5Listings For Rent
Interested in receiving new listings for rent?
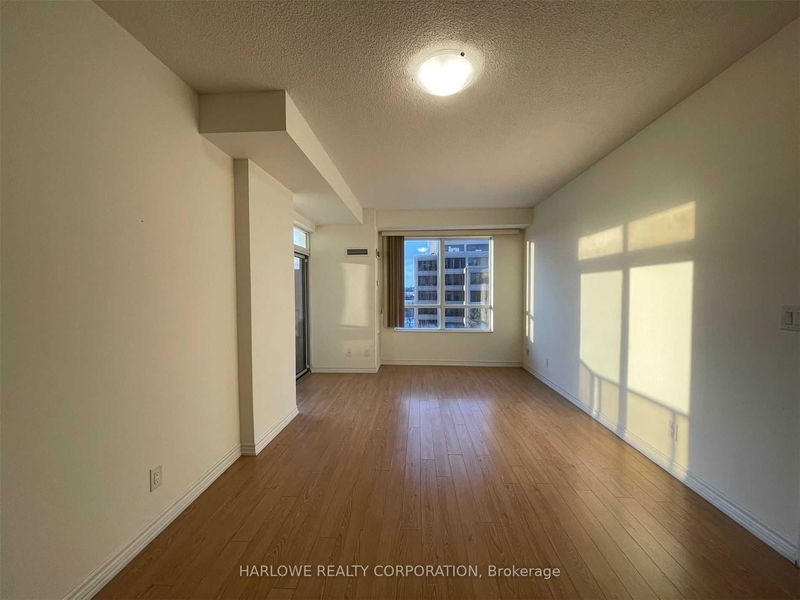
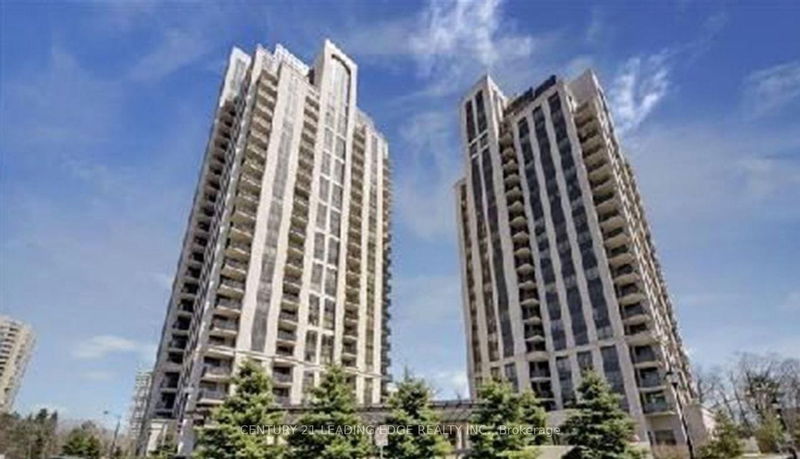
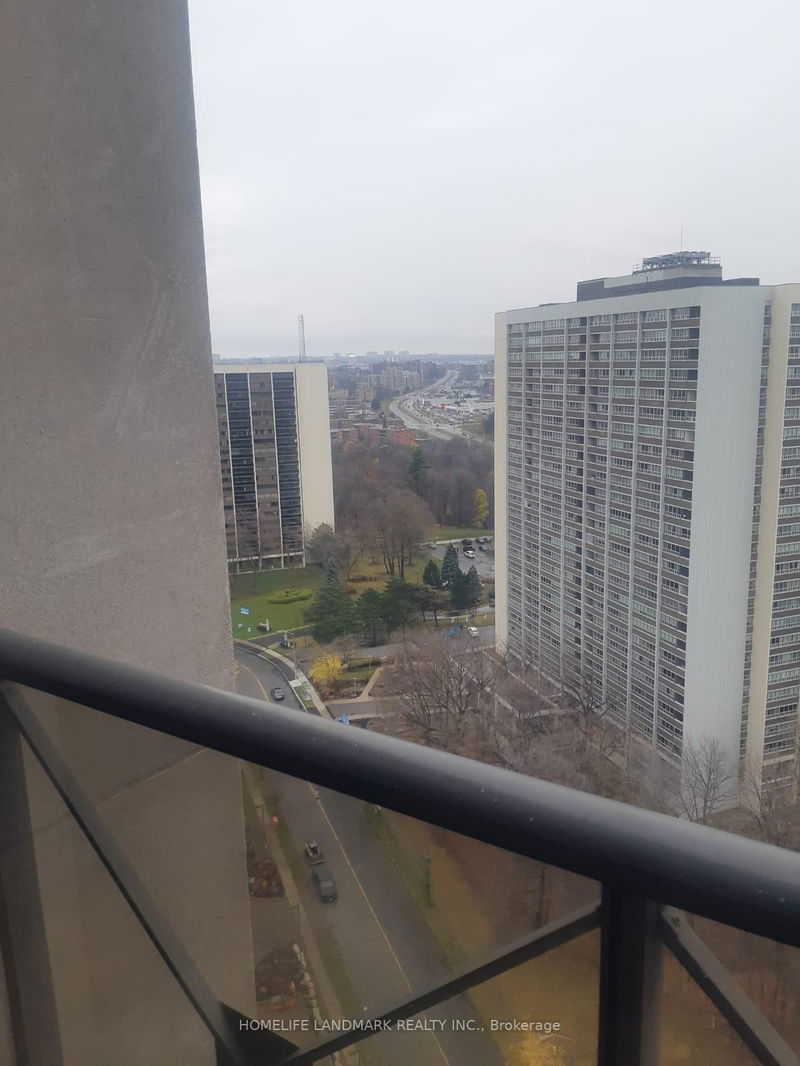
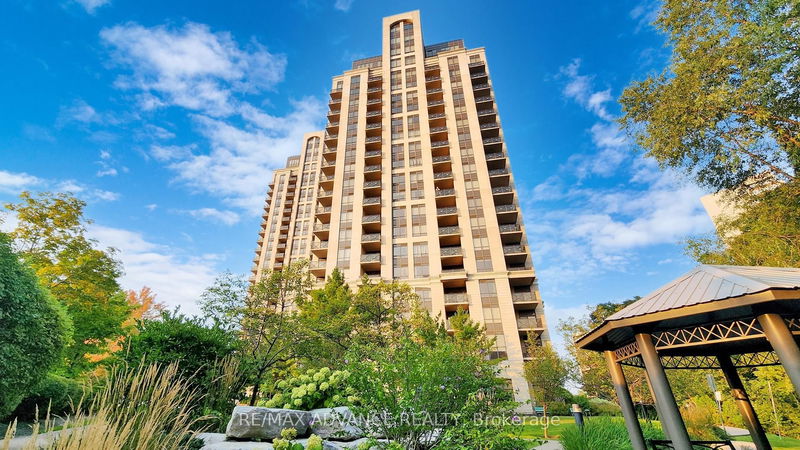
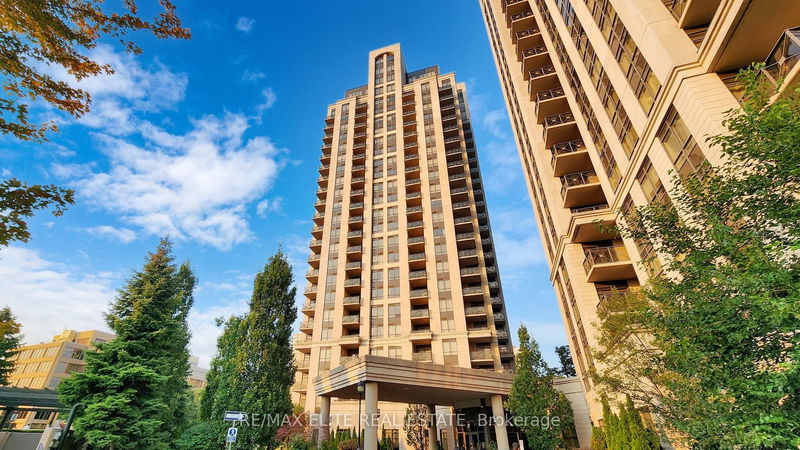
Similar Condos
Explore Victoria Village
Commute Calculator
Demographics
Based on the dissemination area as defined by Statistics Canada. A dissemination area contains, on average, approximately 200 – 400 households.
Building Trends At The Rosewood Condos
Days on Strata
List vs Selling Price
Or in other words, the
Offer Competition
Turnover of Units
Property Value
Price Ranking
Sold Units
Rented Units
Best Value Rank
Appreciation Rank
Rental Yield
High Demand
Market Insights
Transaction Insights at The Rosewood Condos
| 1 Bed | 1 Bed + Den | 2 Bed | 2 Bed + Den | 3 Bed | 3 Bed + Den | |
|---|---|---|---|---|---|---|
| Price Range | No Data | $620,000 | $669,000 - $1,110,000 | No Data | $930,888 | No Data |
| Avg. Cost Per Sqft | No Data | $918 | $712 | No Data | $684 | No Data |
| Price Range | $2,300 - $2,400 | $2,350 - $3,500 | $2,500 - $3,300 | $2,943 - $3,500 | $3,650 | No Data |
| Avg. Wait for Unit Availability | 182 Days | 169 Days | 52 Days | 127 Days | 808 Days | No Data |
| Avg. Wait for Unit Availability | 66 Days | 70 Days | 20 Days | 27 Days | 239 Days | 448 Days |
| Ratio of Units in Building | 11% | 13% | 45% | 28% | 4% | 2% |
Market Inventory
Total number of units listed and sold in Victoria Village
