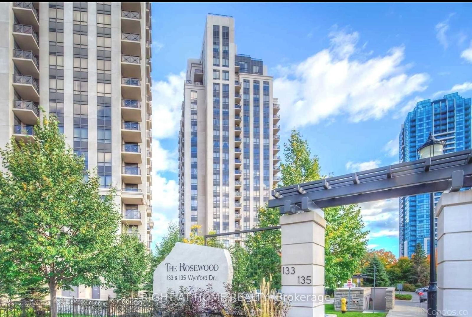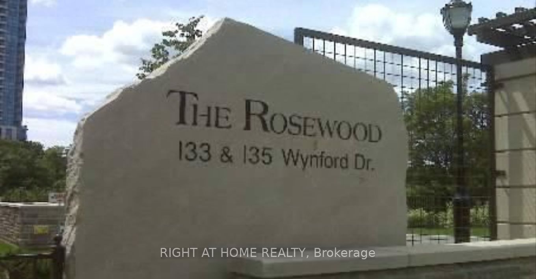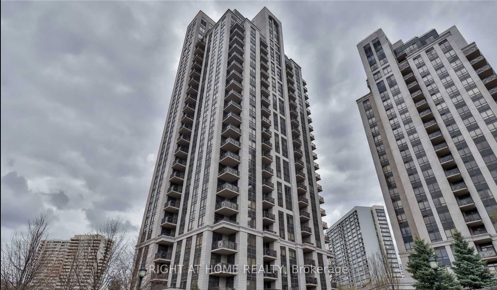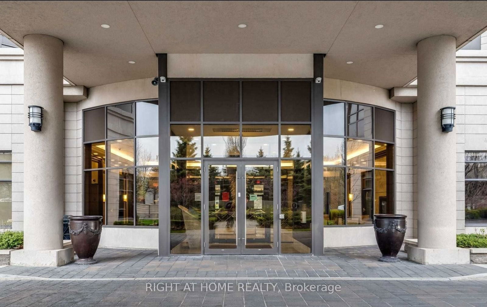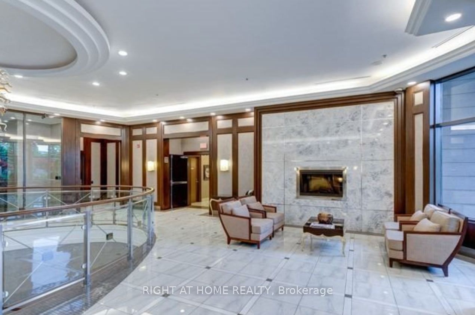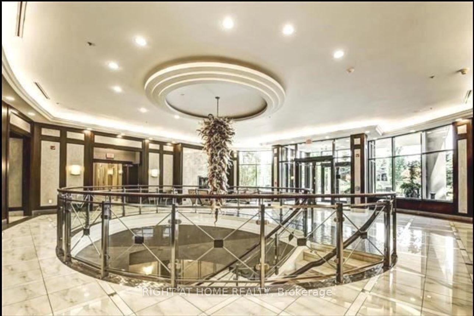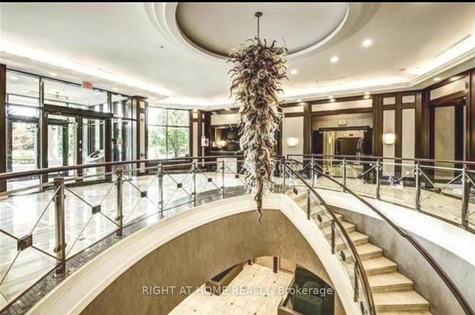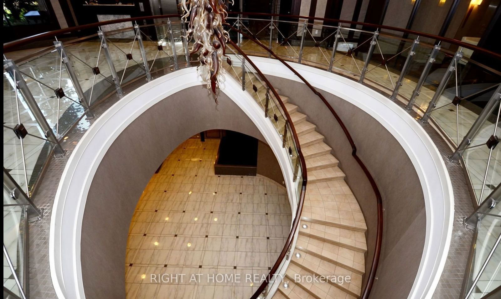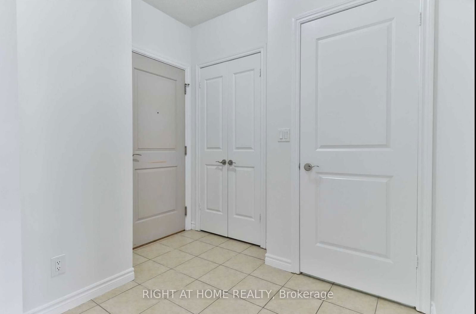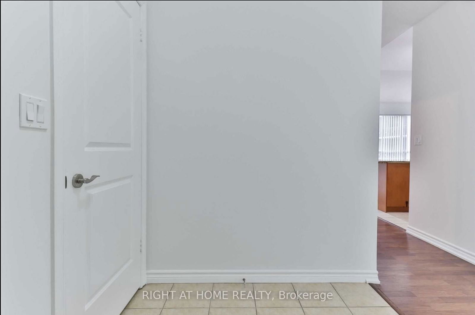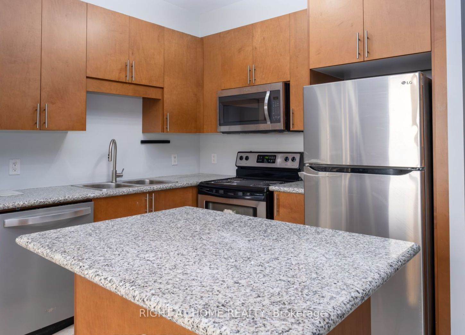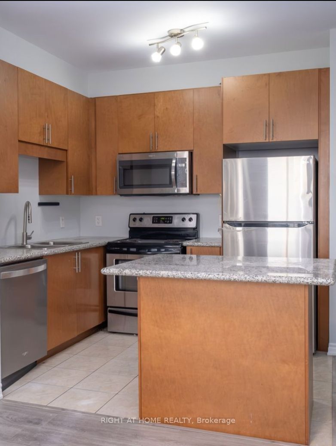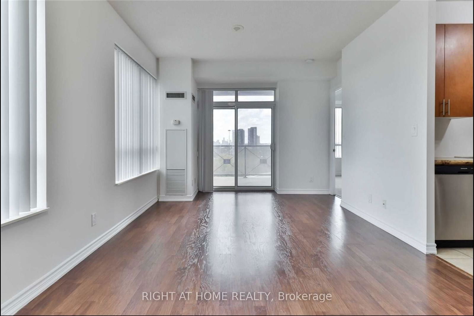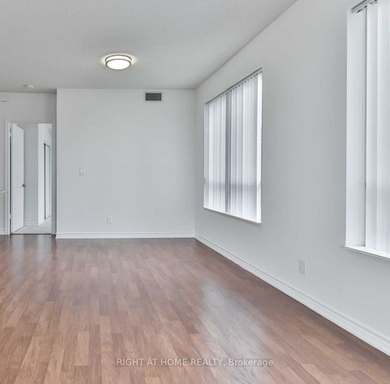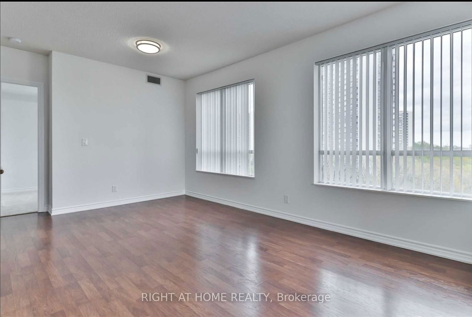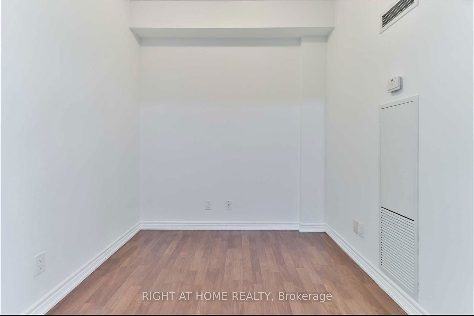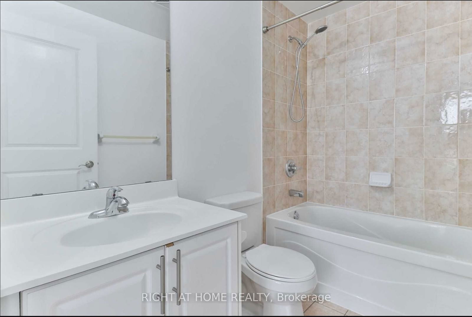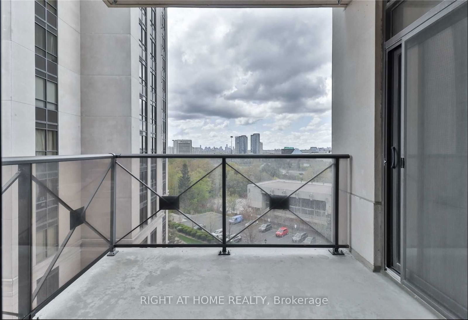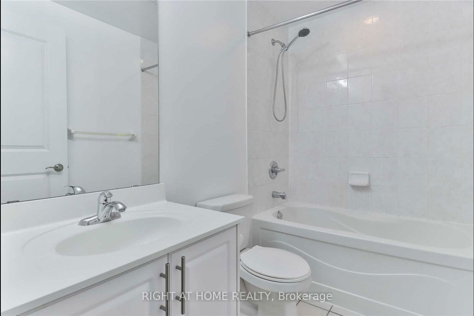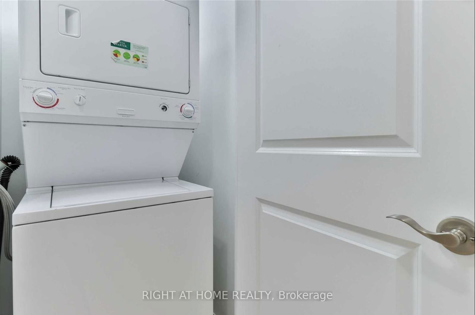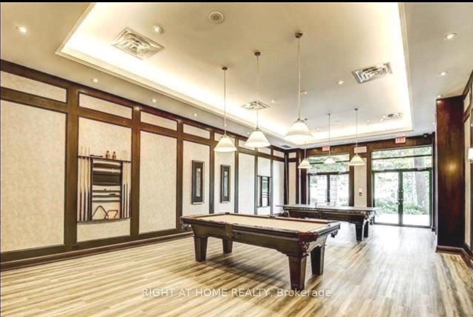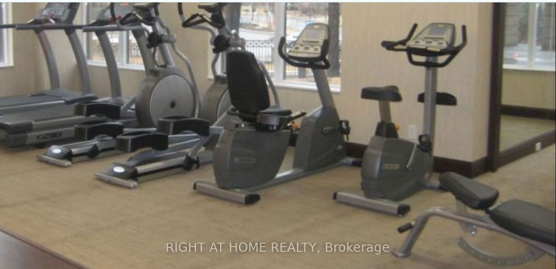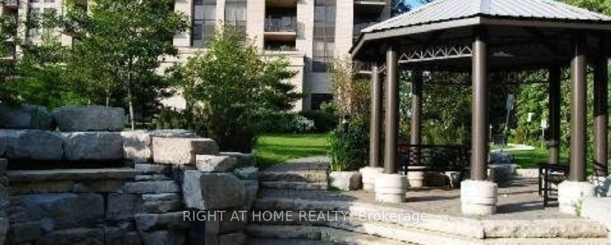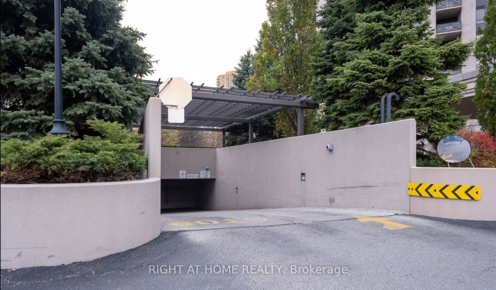1003 - 133 Wynford Dr
Listing History
Unit Highlights
Utilities Included
Utility Type
- Air Conditioning
- Central Air
- Heat Source
- Gas
- Heating
- Forced Air
Room Dimensions
About this Listing
An Upscale Rosewood Condo. Walk To All Amenities In The Area, Mins To Downtown, Bright & Spacious 2+Den W/2 Baths (Den Big Enough For 3rd Bdrm Or Home Office) & S/S Appls, W/O To Balcony From Lr/Mbr W/Unobstructed Sw View Overlooks Aga Khan Museum, Amenities-Fully Equipped Fitness Club, Elegant Lounge/Lobby, Guest Suites, Party/Card/Billiard/Conf Rms, His/Her Steam Rms, Visitor Pkg, Express Bus To Subway At Doorstep.
ExtrasNew Fridge, Stove & Laundry 2022/. B/I Dishwasher & Microwave, Stacked Washer, Dryer, 9 Ft Ceilings, Elfs, 24 Hr Concierge, 1 Parking, Close To Parks, Hwy, Shopping, Golf Course, School, Beautifully Landscaped Grounds.
right at home realtyMLS® #C9770220
Amenities
Explore Neighbourhood
Similar Listings
Demographics
Based on the dissemination area as defined by Statistics Canada. A dissemination area contains, on average, approximately 200 – 400 households.
Price Trends
Maintenance Fees
Building Trends At The Rosewood Condos
Days on Strata
List vs Selling Price
Offer Competition
Turnover of Units
Property Value
Price Ranking
Sold Units
Rented Units
Best Value Rank
Appreciation Rank
Rental Yield
High Demand
Transaction Insights at 133 Wynford Drive
| 1 Bed | 1 Bed + Den | 2 Bed | 2 Bed + Den | 3 Bed | 3 Bed + Den | |
|---|---|---|---|---|---|---|
| Price Range | $560,000 | $570,000 - $620,000 | $609,500 - $1,110,000 | $725,000 | $930,888 | No Data |
| Avg. Cost Per Sqft | $789 | $882 | $719 | $718 | $684 | No Data |
| Price Range | $2,300 - $2,400 | $2,400 - $2,500 | $2,800 - $3,325 | $2,943 - $3,500 | $3,650 | No Data |
| Avg. Wait for Unit Availability | 169 Days | 160 Days | 50 Days | 134 Days | 808 Days | No Data |
| Avg. Wait for Unit Availability | 65 Days | 72 Days | 19 Days | 26 Days | 239 Days | 448 Days |
| Ratio of Units in Building | 10% | 14% | 46% | 27% | 4% | 2% |
Transactions vs Inventory
Total number of units listed and leased in Victoria Village
