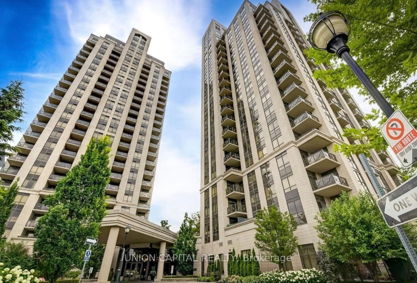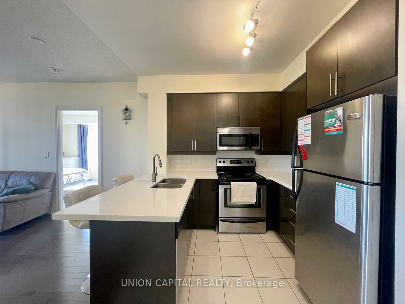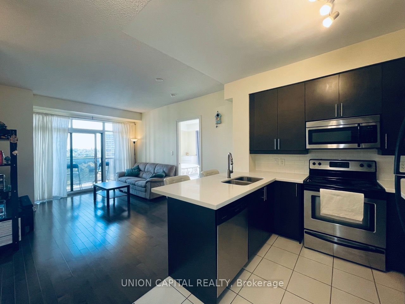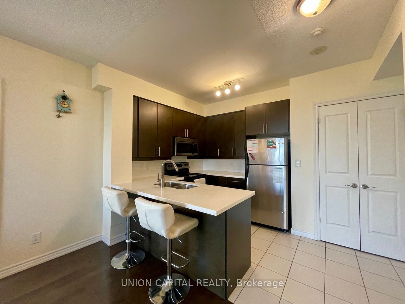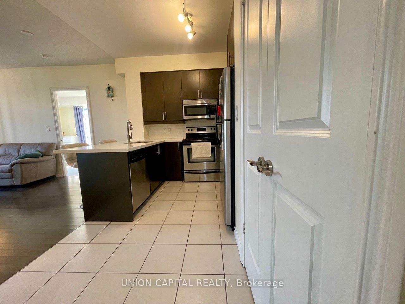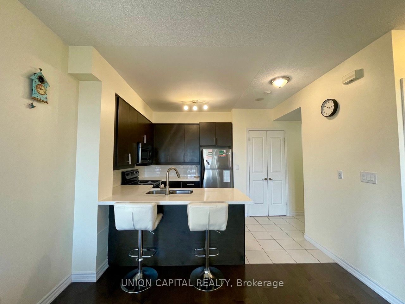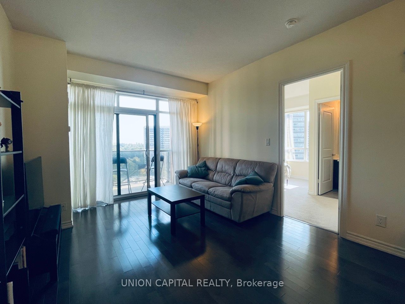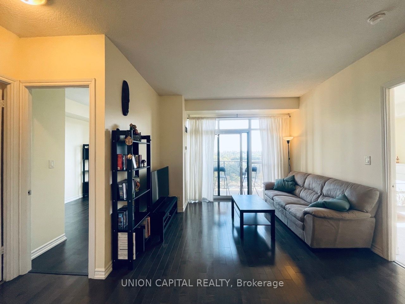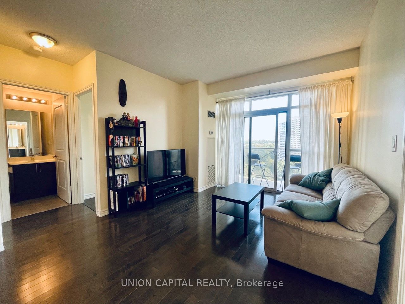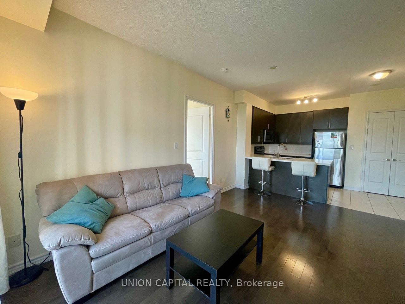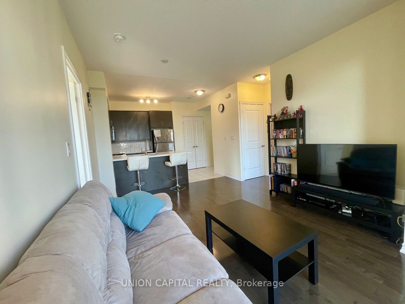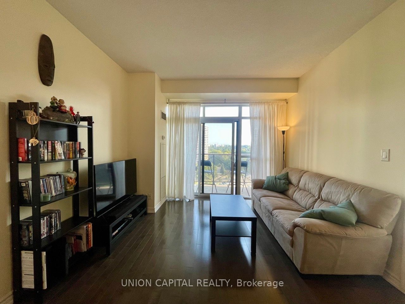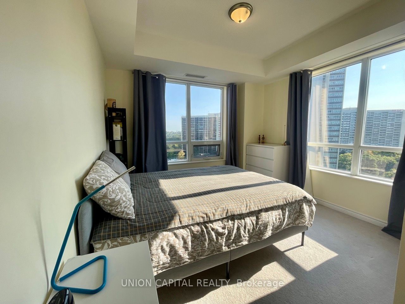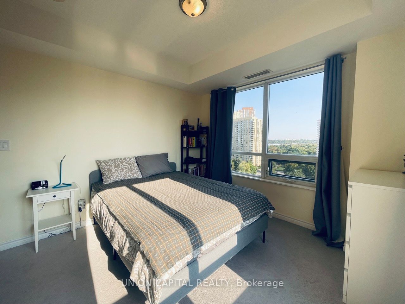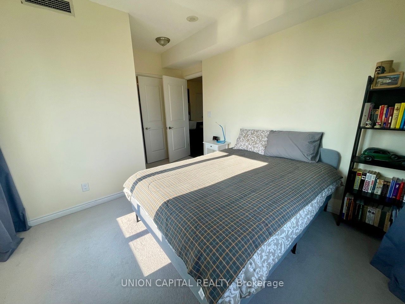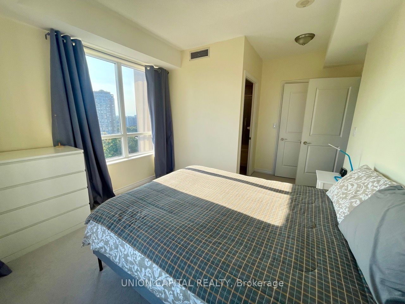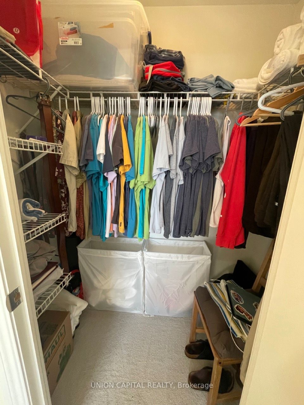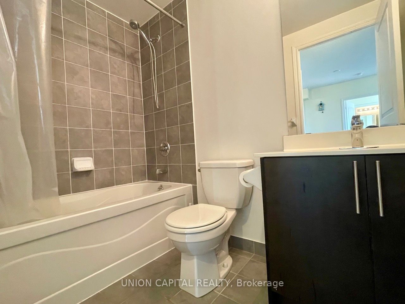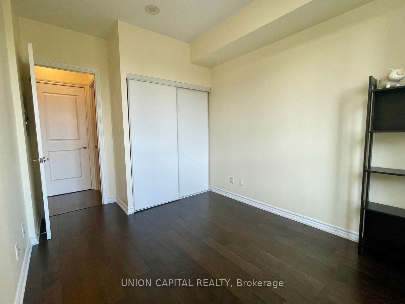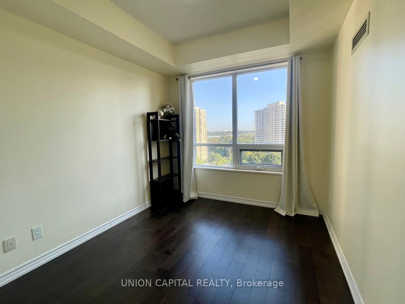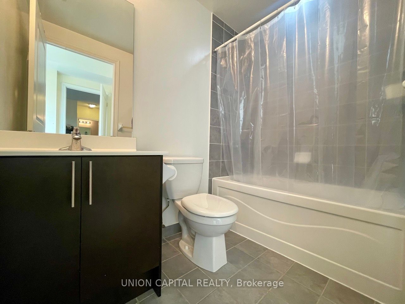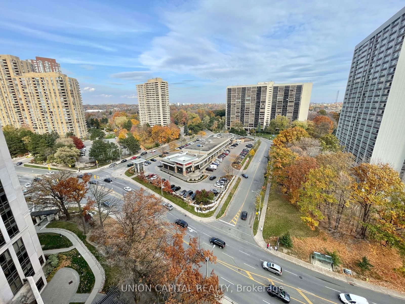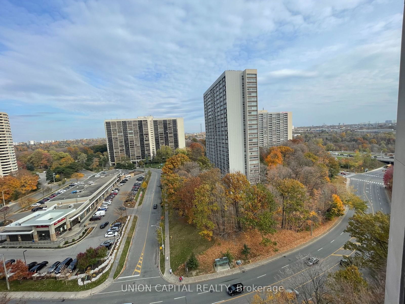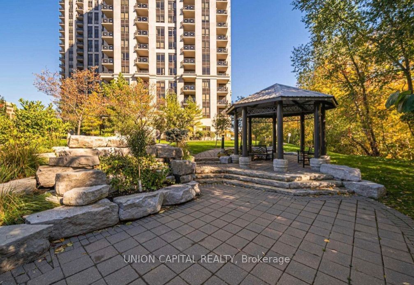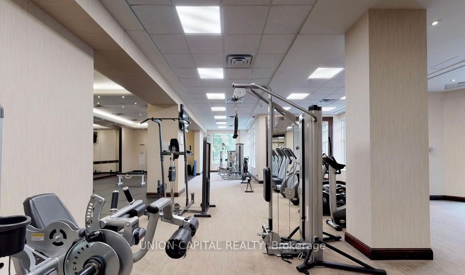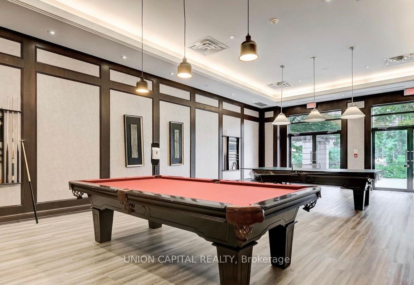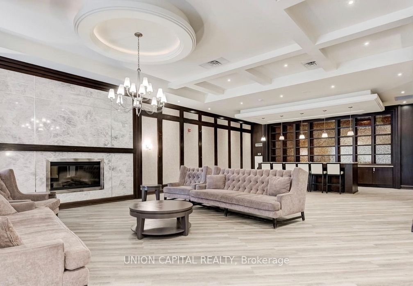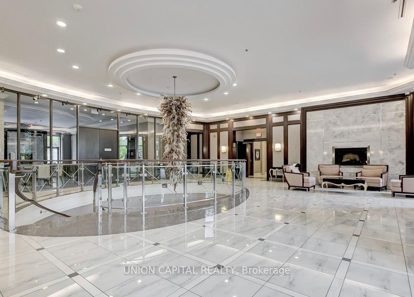1201 - 135 Wynford Dr
Listing History
Unit Highlights
Utilities Included
Utility Type
- Air Conditioning
- Central Air
- Heat Source
- Gas
- Heating
- Forced Air
Room Dimensions
About this Listing
Stunning luxury condo at Rosewood! This home strikes a great balance between city life and nature. It offers a peaceful corner unit with unobstructed views of the Don River greenery, perfect for anyone who values natural surroundings while still being close to urban conveniences. The 824 square feet space feels generous for a two-bedroom unit, particularly with its split floor plan for added privacy. Features 9-foot ceilings, open concept living/dining, and a contemporary kitchen with an island and breakfast bar are ideal for modern living. The fresh paint and new hardwood floors in the second bedroom add a touch of updated elegance. The primary spacious bedroom adds extra comfort with a walk-in closet and a 4-piece ensuite. Its proximity to the DVP and the upcoming Eglinton LRT makes it a prime location for commuters, plus it offers easy access to both downtown and uptown Toronto. With parks and trails nearby, it feels like a retreat within the city. 1 parking spot & locker included!
ExtrasTerrific & convenient amenities on the 1st floor - spacious gym, recreation room, plenty of visitor's parking above ground, guest suites & more!
union capital realtyMLS® #C9395564
Amenities
Explore Neighbourhood
Similar Listings
Demographics
Based on the dissemination area as defined by Statistics Canada. A dissemination area contains, on average, approximately 200 – 400 households.
Price Trends
Maintenance Fees
Building Trends At The Rosewood Condos
Days on Strata
List vs Selling Price
Or in other words, the
Offer Competition
Turnover of Units
Property Value
Price Ranking
Sold Units
Rented Units
Best Value Rank
Appreciation Rank
Rental Yield
High Demand
Transaction Insights at 133 Wynford Drive
| 1 Bed | 1 Bed + Den | 2 Bed | 2 Bed + Den | 3 Bed | 3 Bed + Den | |
|---|---|---|---|---|---|---|
| Price Range | $560,000 | $570,000 - $620,000 | $609,500 - $1,110,000 | $725,000 | $930,888 | No Data |
| Avg. Cost Per Sqft | $789 | $882 | $731 | $718 | $684 | No Data |
| Price Range | $2,300 - $2,400 | $2,400 - $2,500 | $2,800 - $3,325 | $2,943 - $3,400 | $3,650 | No Data |
| Avg. Wait for Unit Availability | 164 Days | 167 Days | 51 Days | 134 Days | 808 Days | No Data |
| Avg. Wait for Unit Availability | 65 Days | 72 Days | 19 Days | 26 Days | 239 Days | 448 Days |
| Ratio of Units in Building | 10% | 14% | 46% | 27% | 4% | 2% |
Transactions vs Inventory
Total number of units listed and leased in Victoria Village
