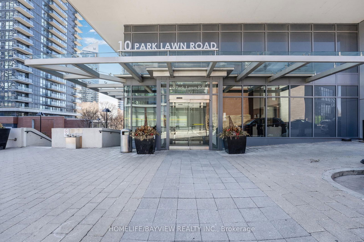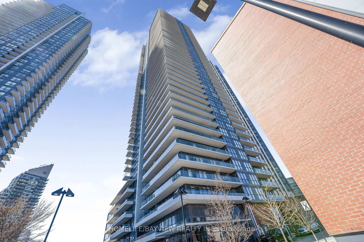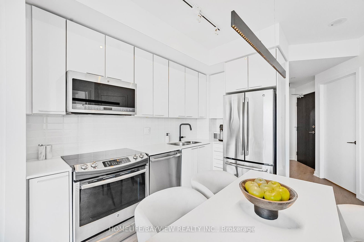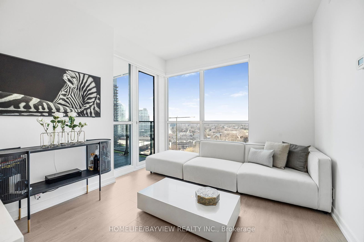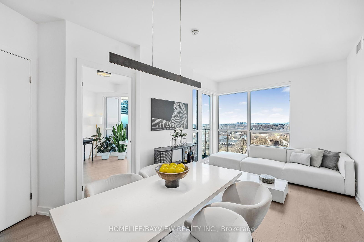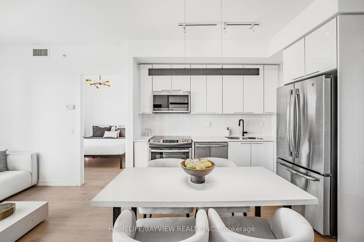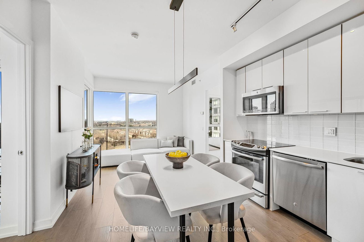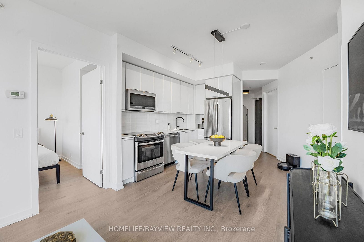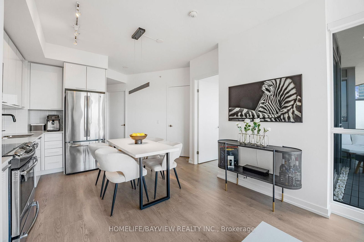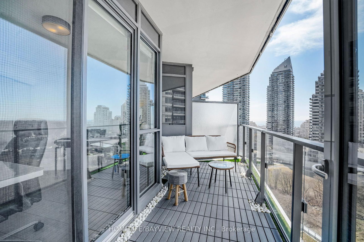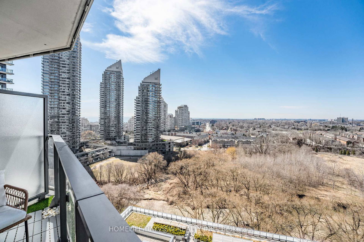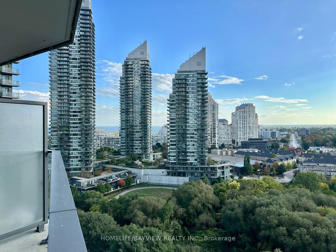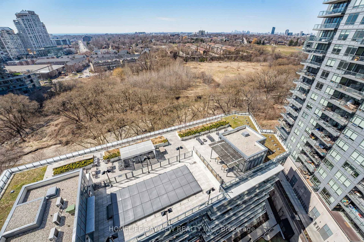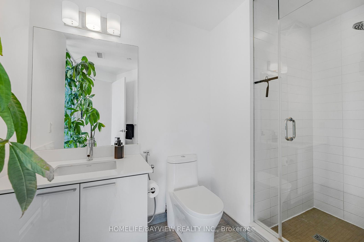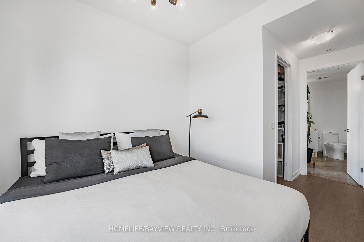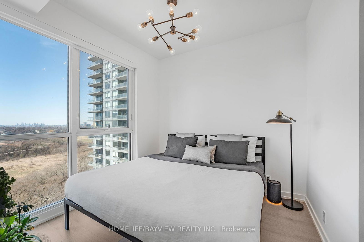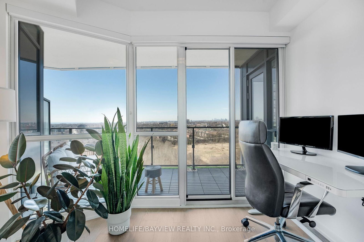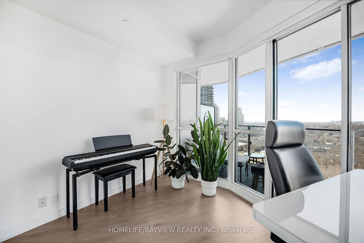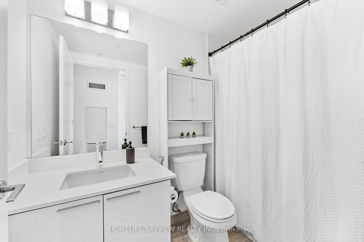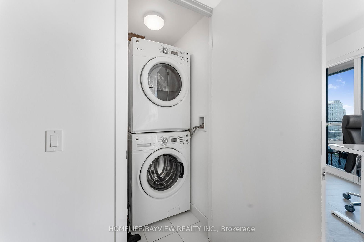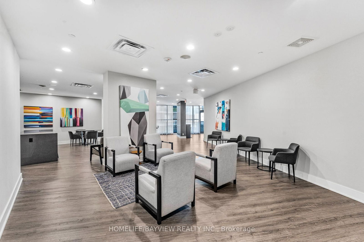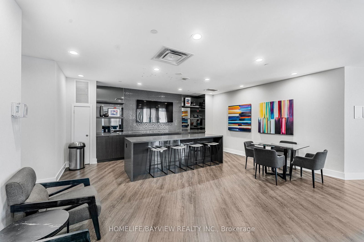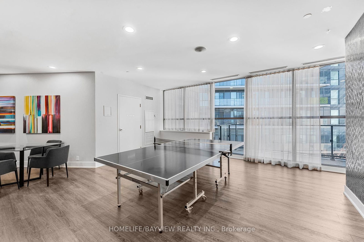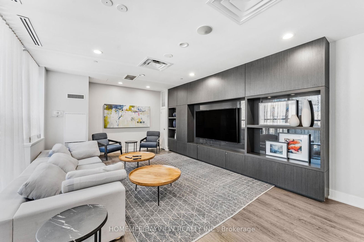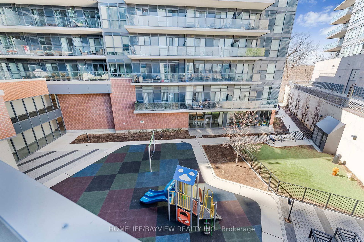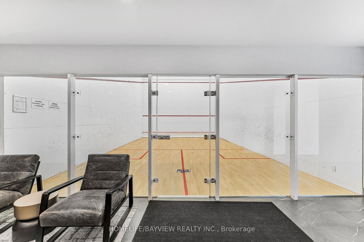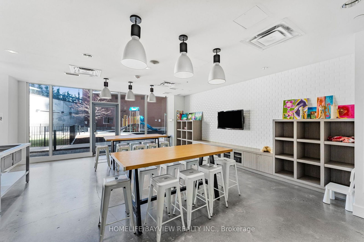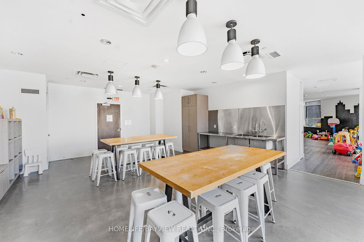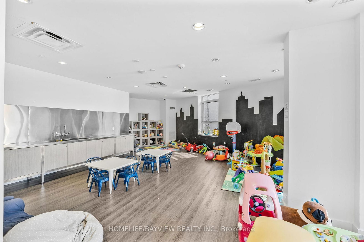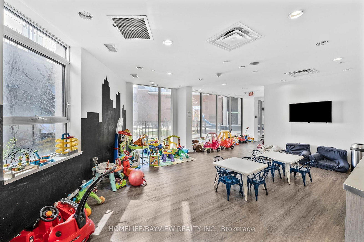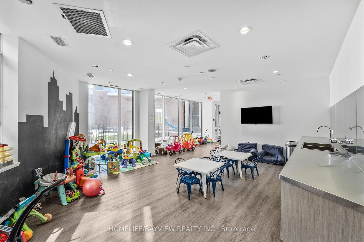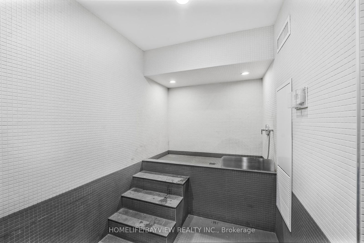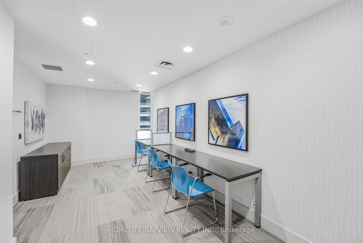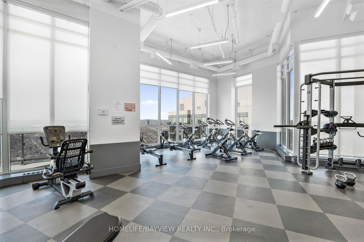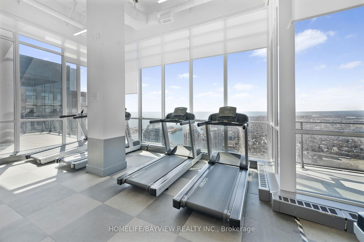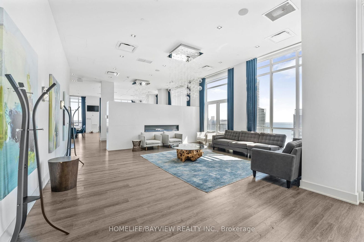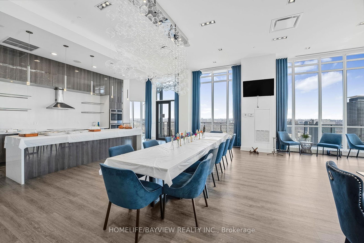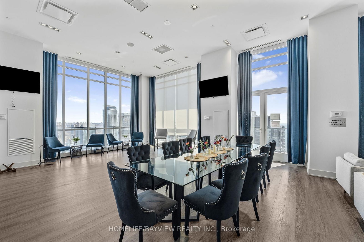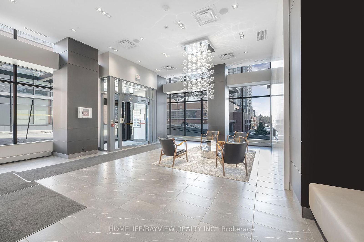Listing History
Details
Property Type:
Condo
Maintenance Fees:
$625/mth
Taxes:
$2,532 (2024)
Cost Per Sqft:
$969/sqft
Outdoor Space:
Balcony
Locker:
Owned
Exposure:
South West
Possession Date:
30/60
Amenities
About this Listing
Welcome to your fully upgraded 2-bedroom, 2-bathroom condo in the sought-after Westlake Encore building, perfectly nestled in the heart of the Mimico waterfront community. This stunning suite combines modern elegance with unmatched views and top-tier amenitiesperfect for anyone seeking a stylish, move-in-ready home with nature and convenience at their doorstep.Key Features & Recent Upgrades:Freshly painted throughout(2024) The entire unit has been professionally repaintedBrand new flooring(2024) Sleek, modern finish from top to bottomUpgraded lighting Bright, efficient, and stylishNew plumbing fixtures and faucetsFully finished balcony Ideal for outdoor lounging and entertaining Custom roller shades(2024) installed on all windows9 ceilings Adding volume and light to every roomPermanent, unobstructed views of the ravine and greeneryno future construction in sightPartial lake view from balconyWatch the Toronto Air Show every year from your own living roomBuilding Amenities Include:Sky-level fitness centre with lake & city viewsOutdoor pool and BBQ area on the 8th floorSauna Party room with stunning lake and skyline viewsSport lounge, media room, and study/board roomsGolf simulator room, Squash courtCraft room, kids playroom, and outdoor playgroundOn-site dog parkGuest suites, visitor parking, and 24/7 conciergePrime Location Everything at Your Fingertips:2-minute walk to Humber Bay Park and waterfront trails2-minute walk to Metro, Shoppers Drug Mart, Sunset Grill, TD Bank, and ScotiabankDirect access to TTC & GO Transit, and easy highway accessSteps from restaurants, cafes, and local boutiquesBonus: All listing photos are recent, capturing the exact current condition of this meticulously maintained unit.This is more than a condoits a lifestyle upgrade
ExtrasS/S Fridge, S/S Stove, S/S Dishwasher, Washer/Dryer, All Existing Light Fixtures (All Upgraded)and Window Coverings. 1 Parking & 1 Locker. Freshly painted throughout The entire unit has been professionally repaintedBrand new flooring Sleek, modern finish from top to bottomUpgraded lighting Bright, efficient, and stylishNew plumbing fixtures and faucetsFully finished balcony Ideal for outdoor lounging and entertainingCustom roller shades installed on all windows9 ceilings Adding volume and light to every roomPermanent, unobstructed views of the ravine and greeneryno future construction in sightPartial lake view from balconyWatch the Toronto Air Show every year from your own living room
homelife/bayview realty inc.MLS® #W12082485
Fees & Utilities
Maintenance Fees
Utility Type
Air Conditioning
Heat Source
Heating
Room Dimensions
Living
Walkout To Balcony, Combined with Kitchen, West View
Kitchen
Combined with Living, Stainless Steel Appliances
Primary
Windows Floor to Ceiling, Walk-in Closet, Ensuite Bath
2nd Bedroom
Walkout To Balcony, Windows Floor to Ceiling, Closet
Similar Listings
Explore Mimico
Commute Calculator
Mortgage Calculator
Demographics
Based on the dissemination area as defined by Statistics Canada. A dissemination area contains, on average, approximately 200 – 400 households.
Building Trends At Westlake Encore Condos
Days on Strata
List vs Selling Price
Offer Competition
Turnover of Units
Property Value
Price Ranking
Sold Units
Rented Units
Best Value Rank
Appreciation Rank
Rental Yield
High Demand
Market Insights
Transaction Insights at Westlake Encore Condos
| Studio | 1 Bed | 1 Bed + Den | 2 Bed | 2 Bed + Den | 3 Bed | |
|---|---|---|---|---|---|---|
| Price Range | No Data | $550,000 - $600,000 | $538,000 - $639,000 | $615,000 - $829,000 | $750,000 - $880,000 | No Data |
| Avg. Cost Per Sqft | No Data | $1,104 | $1,002 | $806 | $901 | No Data |
| Price Range | $2,000 | $2,250 - $2,600 | $2,400 - $2,900 | $2,800 - $3,487 | $2,999 - $3,300 | No Data |
| Avg. Wait for Unit Availability | No Data | 25 Days | 36 Days | 45 Days | 40 Days | No Data |
| Avg. Wait for Unit Availability | No Data | 18 Days | 19 Days | 19 Days | 45 Days | No Data |
| Ratio of Units in Building | 1% | 30% | 26% | 27% | 19% | 1% |
Market Inventory
Total number of units listed and sold in Mimico
