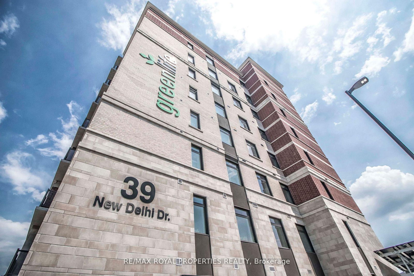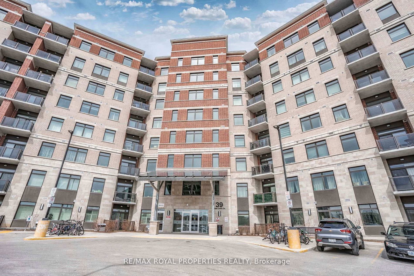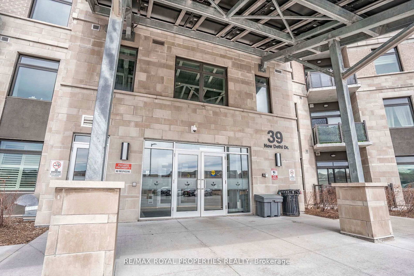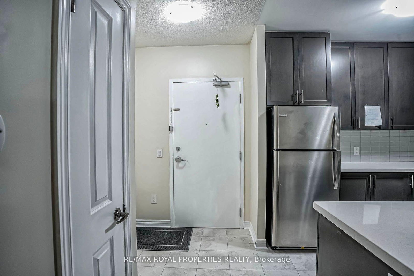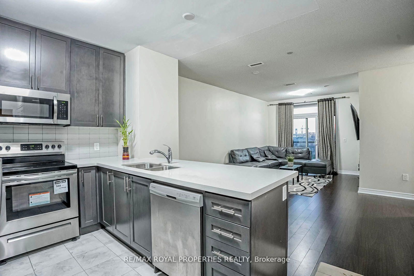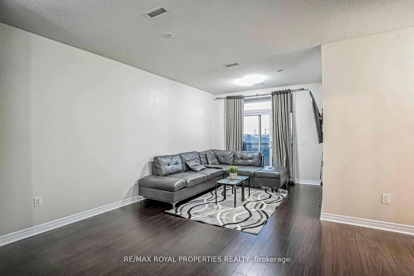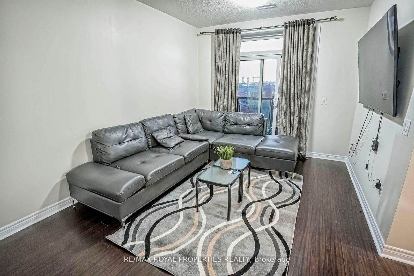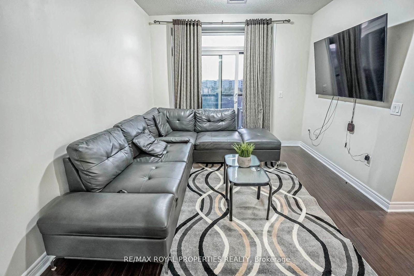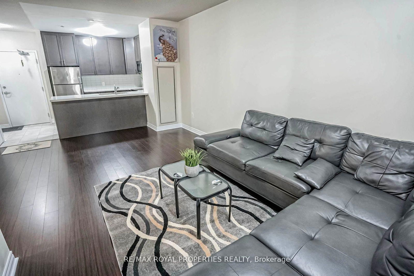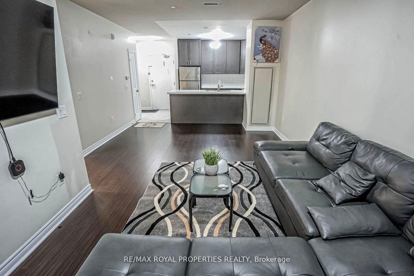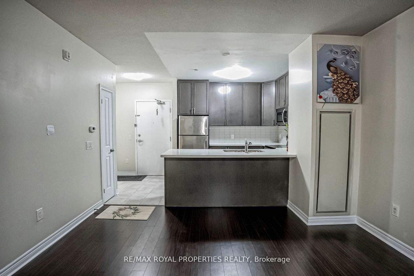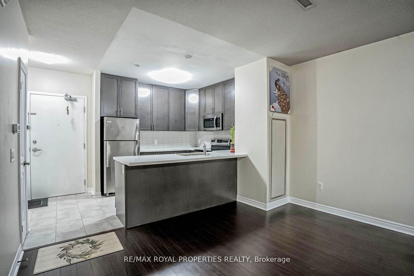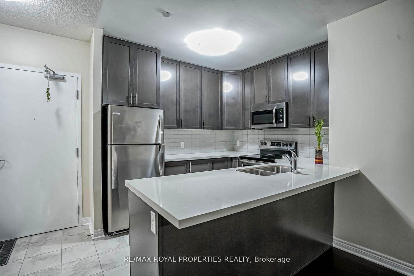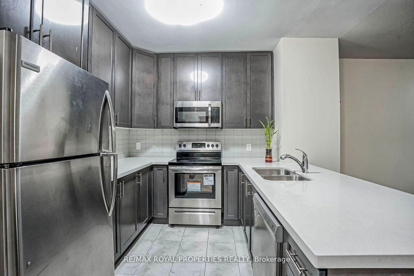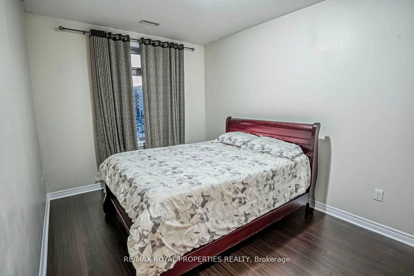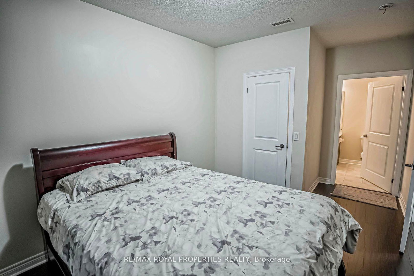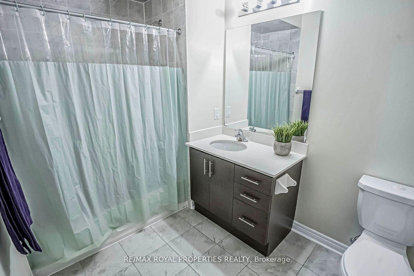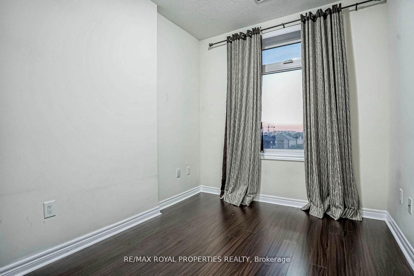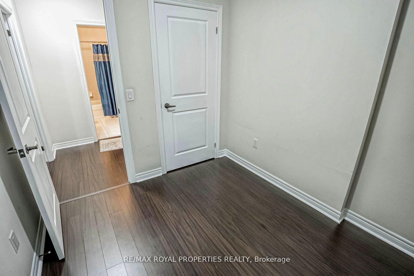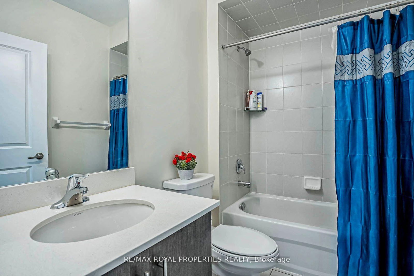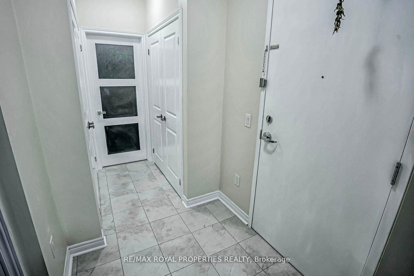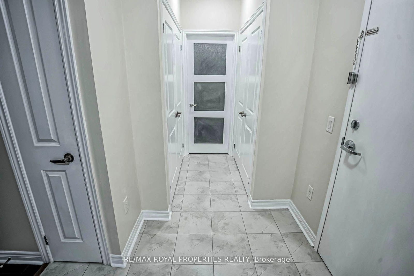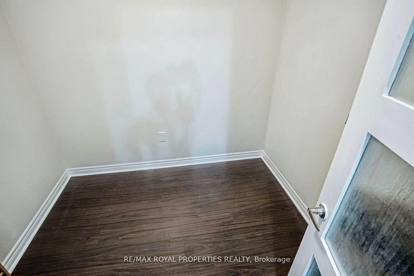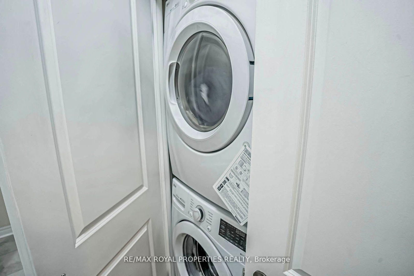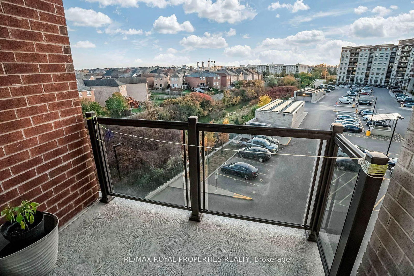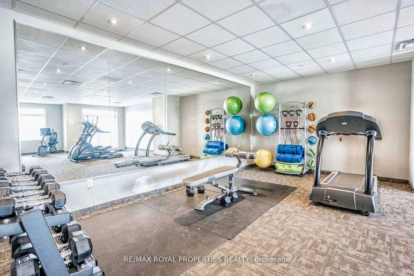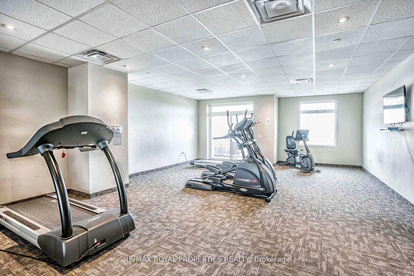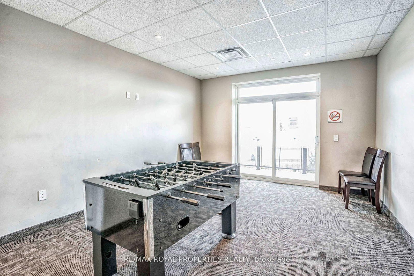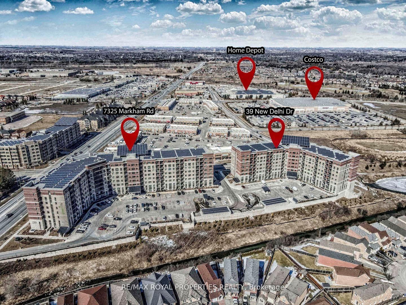407 - 39 New Delhi Dr
Listing History
Details
Property Type:
Condo
Maintenance Fees:
$217/mth
Taxes:
$2,259 (2024)
Cost Per Sqft:
$726/sqft
Outdoor Space:
Balcony
Locker:
Owned
Exposure:
West
Possession Date:
April 30, 2025
Laundry:
Main
Amenities
About this Listing
.**Absolutely Beautiful Newer Green Life Condo With 2+1 B/Rooms, +2 Full W/Rooms +2Parking & Locker. The Den Can Be Used As The 3rd Bedroom. Modern Kitchen With Cabinets Upgraded To Ceiling, Special Granite Counter Top, 2 Pots & Pans Drawers, S/ Steel Appliances & Under Mount Sinks In Kitchen & W/Rooms. Steps To Ttc & Yrt, Walking Distance To Costco, Shoppers, Home Depot, Minutes To Restaurants, Community Centre, Parks, Hwy 407, & Amazing Schools. Geothermal Heating & Ac Leads To Low Cost Living Paired With Lowest Condo Maintenance Fees.
ExtrasStainless Steel Appliances: Fridge, Stove, B/I Dishwasher, B/I Over-Range Microwave. Washer, Dryer, All Electrical LightFixtures, 1 Underground Parking & 1 Ground Level Parking, 1 Locker. Hot Water Tank Rental. Exclude : Window Coverings.
re/max royal properties realtyMLS® #N12026111
Fees & Utilities
Maintenance Fees
Utility Type
Air Conditioning
Heat Source
Heating
Room Dimensions
Living
Walkout To Balcony, Laminate
Dining
Combined with Living, Laminate
Kitchen
Modern Kitchen, Quartz Counter
Primary
4 Piece Ensuite, Walk-in Closet, Laminate
2nd Bedroom
Closet, Laminate
null
Similar Listings
Explore Middlefield | Armadale
Commute Calculator
Mortgage Calculator
Building Trends At GreenLife East Markham II Condos
Days on Strata
List vs Selling Price
Offer Competition
Turnover of Units
Property Value
Price Ranking
Sold Units
Rented Units
Best Value Rank
Appreciation Rank
Rental Yield
High Demand
Market Insights
Transaction Insights at GreenLife East Markham II Condos
| 1 Bed | 1 Bed + Den | 2 Bed | 2 Bed + Den | 3 Bed | |
|---|---|---|---|---|---|
| Price Range | No Data | $600,000 | No Data | $725,000 - $727,000 | $715,000 - $805,000 |
| Avg. Cost Per Sqft | No Data | $666 | No Data | $713 | $685 |
| Price Range | No Data | $2,300 - $2,750 | $2,650 - $2,750 | $2,600 - $3,000 | $2,800 - $3,050 |
| Avg. Wait for Unit Availability | No Data | 47 Days | 157 Days | 57 Days | 92 Days |
| Avg. Wait for Unit Availability | 150 Days | 17 Days | 96 Days | 18 Days | 76 Days |
| Ratio of Units in Building | 1% | 38% | 8% | 39% | 16% |
Market Inventory
Total number of units listed and sold in Middlefield | Armadale
