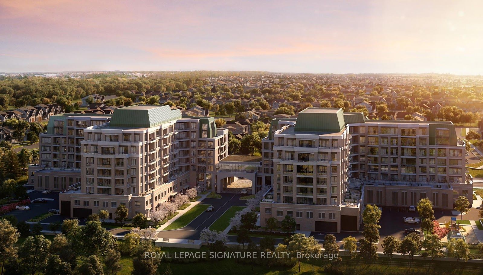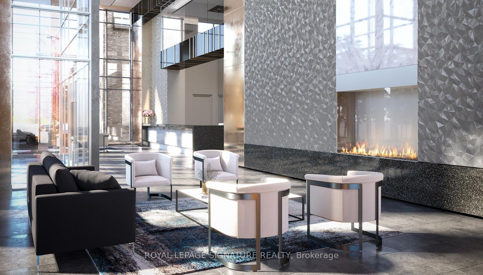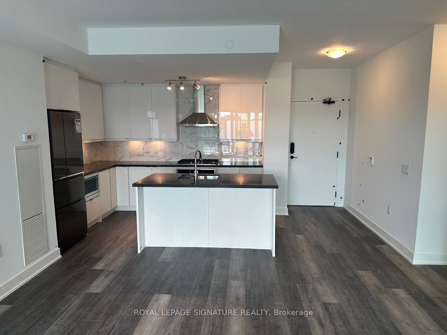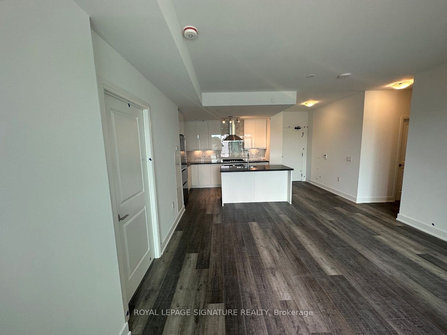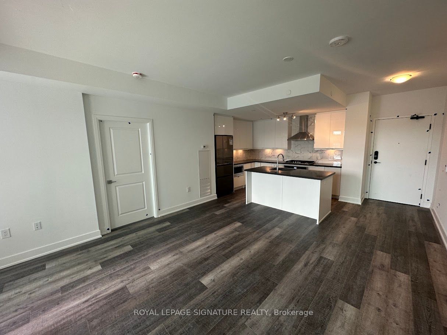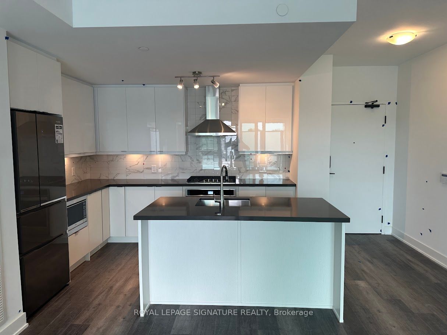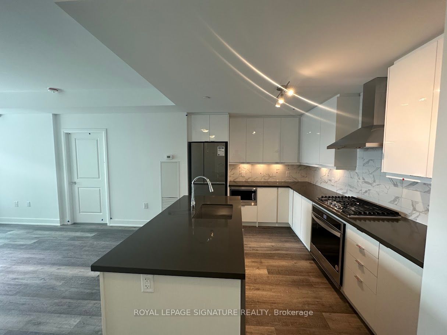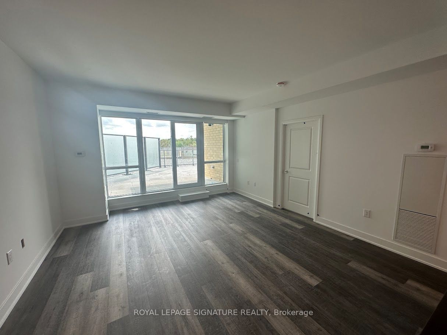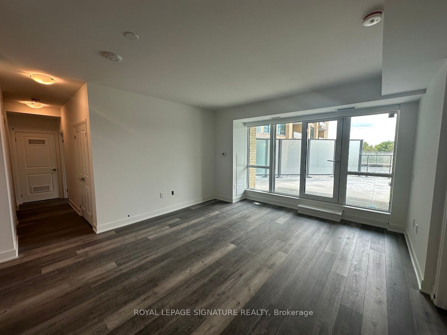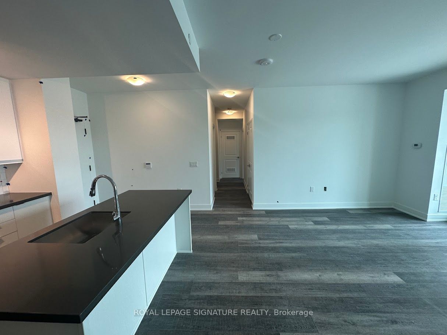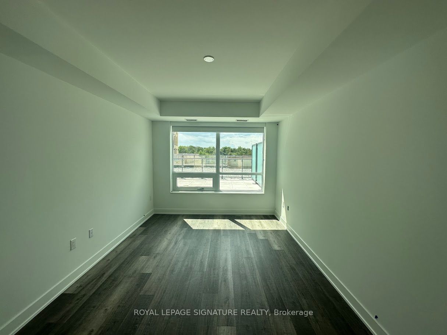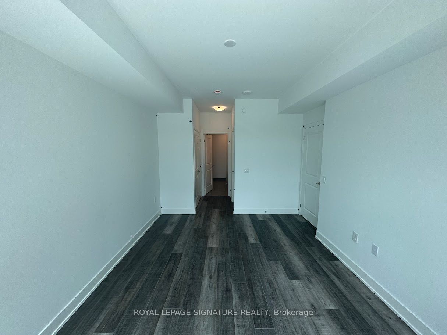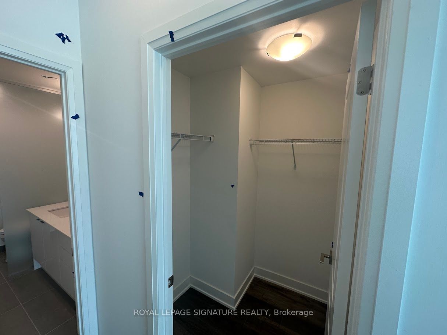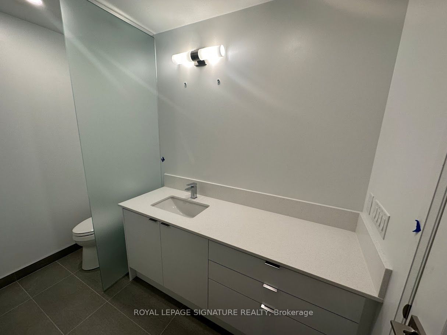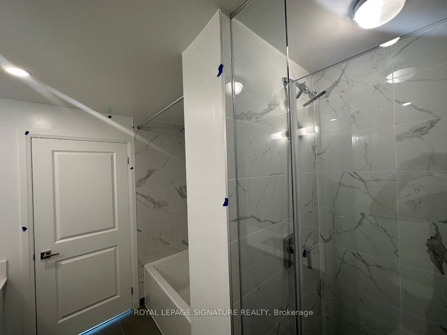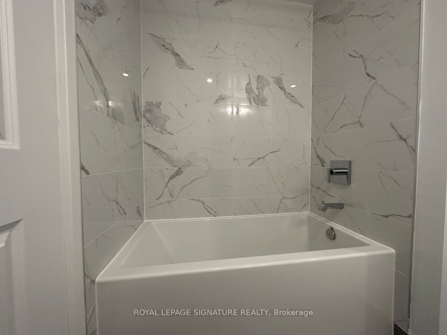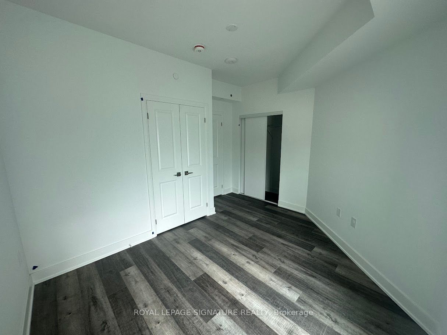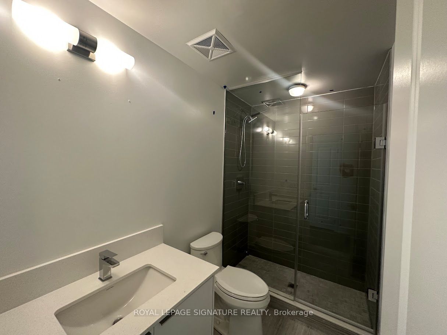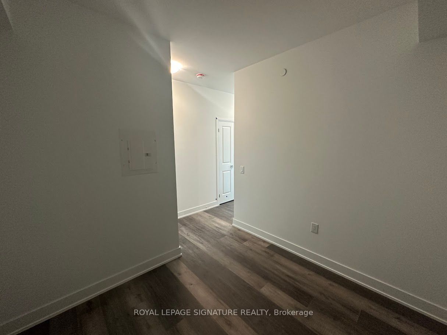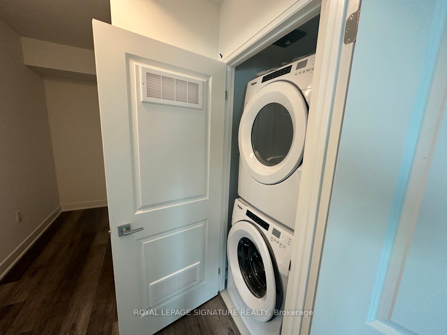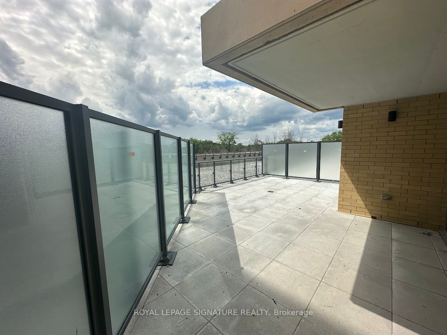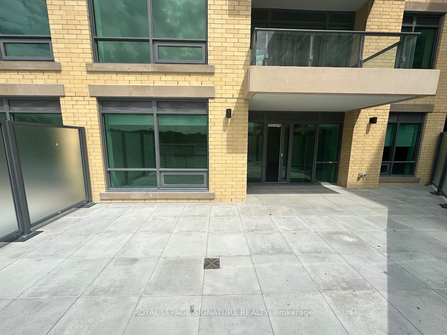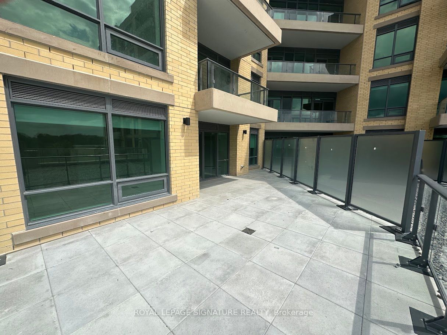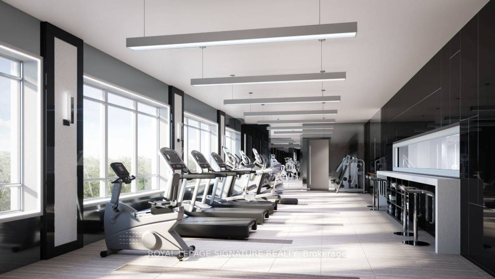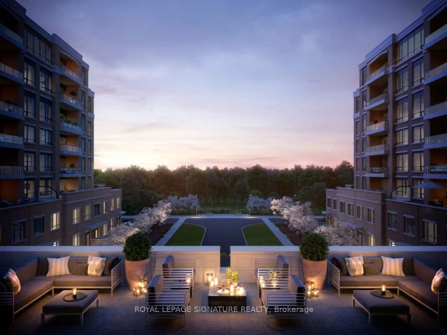314 A - 11782 Ninth Line
Listing History
Unit Highlights
Utilities Included
Utility Type
- Air Conditioning
- Central Air
- Heat Source
- Gas
- Heating
- Forced Air
Room Dimensions
About this Listing
Welcome to 9th & Main By Pemberton Group! Unit Features 2+Den, 2 Bath W/ Huge Terrace Rare floorplan in the building. West Exposure. Parking, Locker, Water &Heat Included! Located In The Heart Of Stouffville, Minutes Away From The Stouffville Go Train Station, Easy Accessibility To Major Hwy 404/407 & Area Amenities. Find Yourself Surrounded By Nature & Pampered By Luxury. Building Amenities Include: Concierge, Guest Suite, Gym, Pet Wash Stn, Golf Simulator, Children's Play Rm, Visitor Parking +More! Unit Features 2+Den, 2 Bath W/Terrace. West Exposure. Parking & Locker Included!
royal lepage signature realtyMLS® #N9399501
Amenities
Explore Neighbourhood
Similar Listings
Demographics
Based on the dissemination area as defined by Statistics Canada. A dissemination area contains, on average, approximately 200 – 400 households.
Price Trends
Maintenance Fees
Building Trends At 9th & Main Condos + Towns
Days on Strata
List vs Selling Price
Offer Competition
Turnover of Units
Property Value
Price Ranking
Sold Units
Rented Units
Best Value Rank
Appreciation Rank
Rental Yield
High Demand
Transaction Insights at 11750 Ninth Line
| 1 Bed | 1 Bed + Den | 2 Bed | 2 Bed + Den | 3 Bed | 3 Bed + Den | |
|---|---|---|---|---|---|---|
| Price Range | No Data | $625,000 - $662,000 | $883,990 - $910,000 | $850,000 - $1,118,000 | $1,525,000 | $1,499,990 |
| Avg. Cost Per Sqft | No Data | $964 | $613 | $642 | $804 | $833 |
| Price Range | $2,350 | $2,300 - $2,800 | $2,500 - $3,900 | $2,000 - $3,350 | $3,700 | No Data |
| Avg. Wait for Unit Availability | No Data | 68 Days | 139 Days | 71 Days | No Data | 235 Days |
| Avg. Wait for Unit Availability | No Data | 12 Days | 25 Days | 24 Days | 289 Days | No Data |
| Ratio of Units in Building | 1% | 38% | 22% | 35% | 3% | 4% |
Transactions vs Inventory
Total number of units listed and leased in Stouffville
