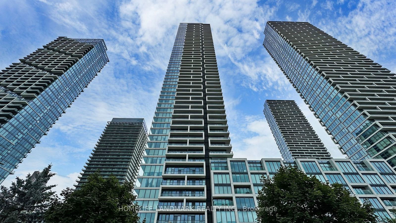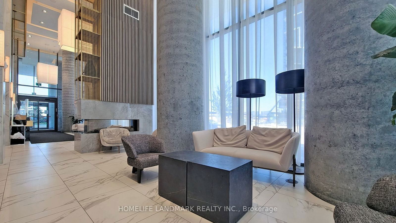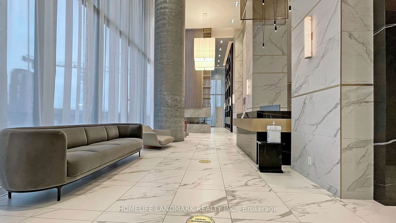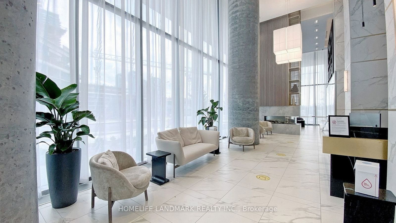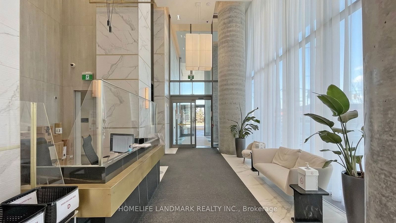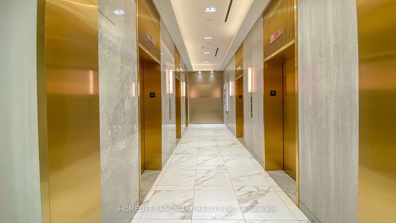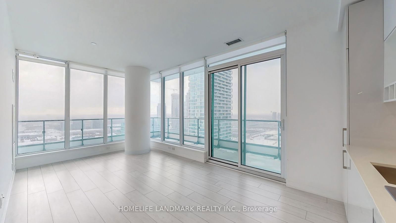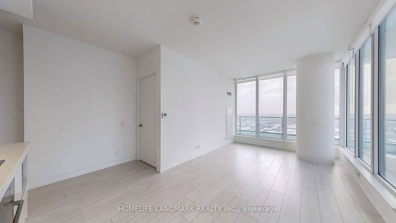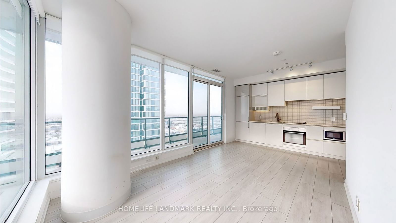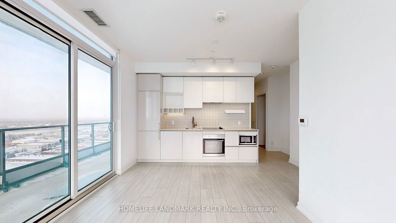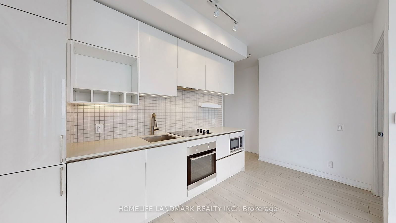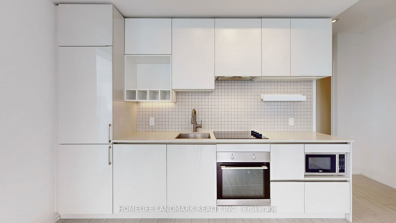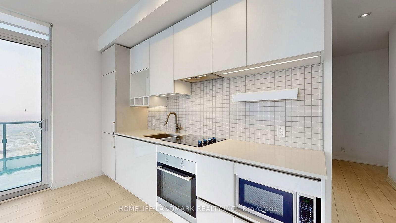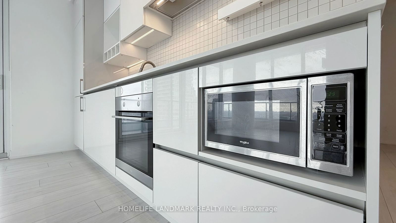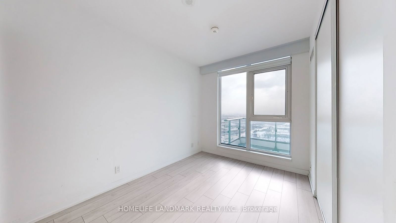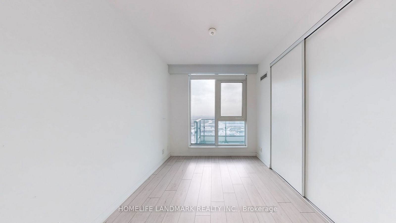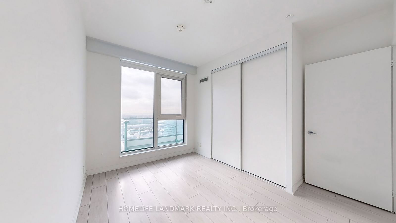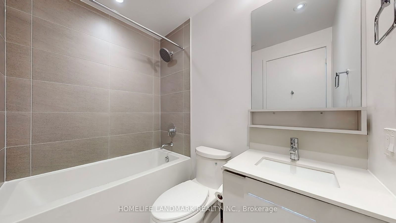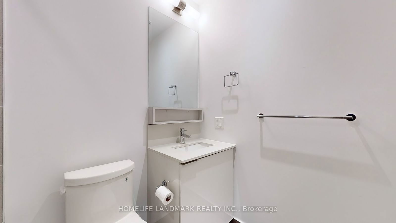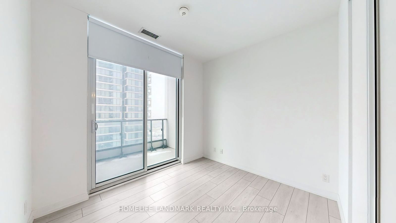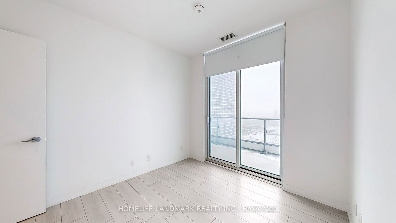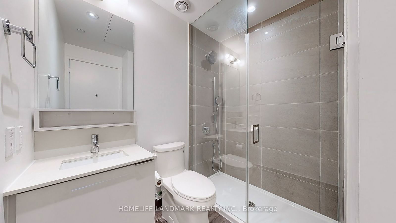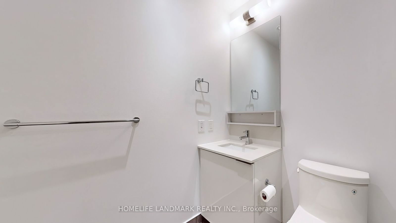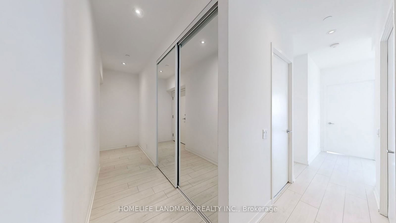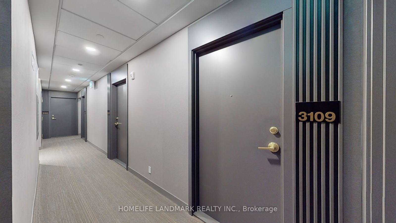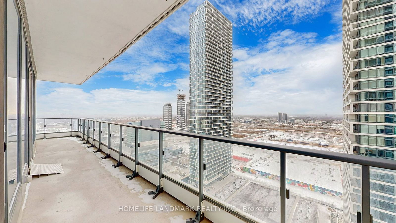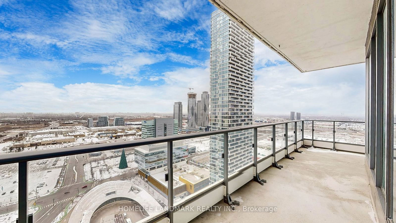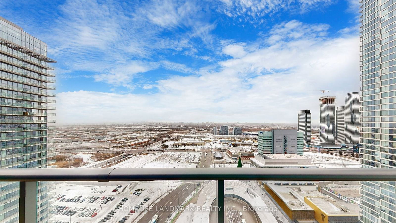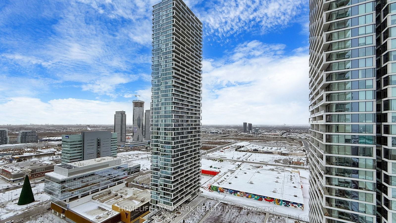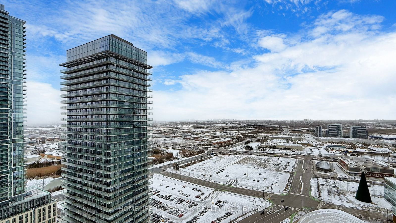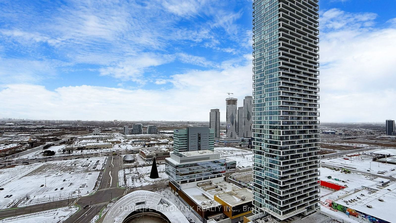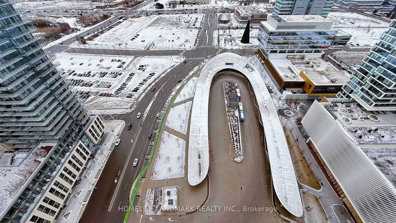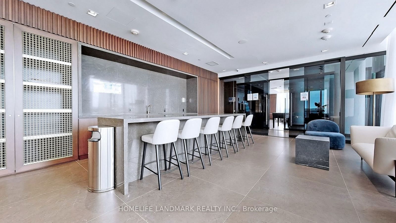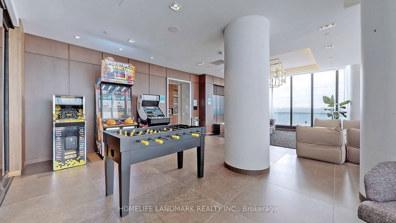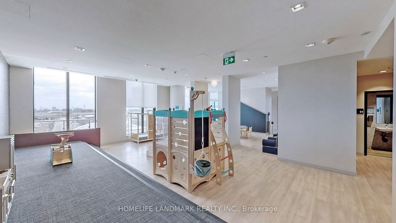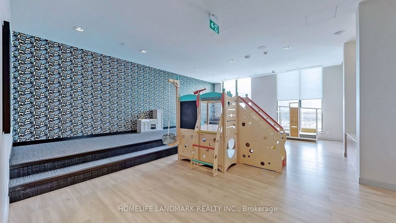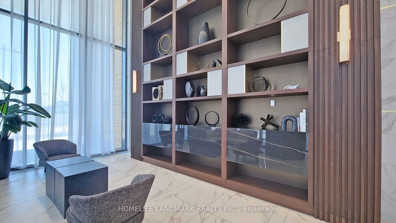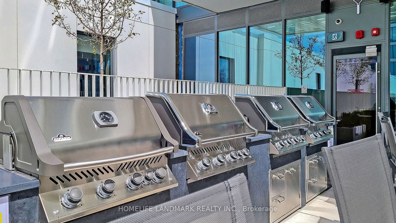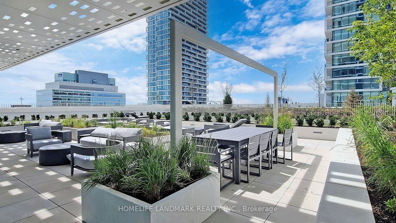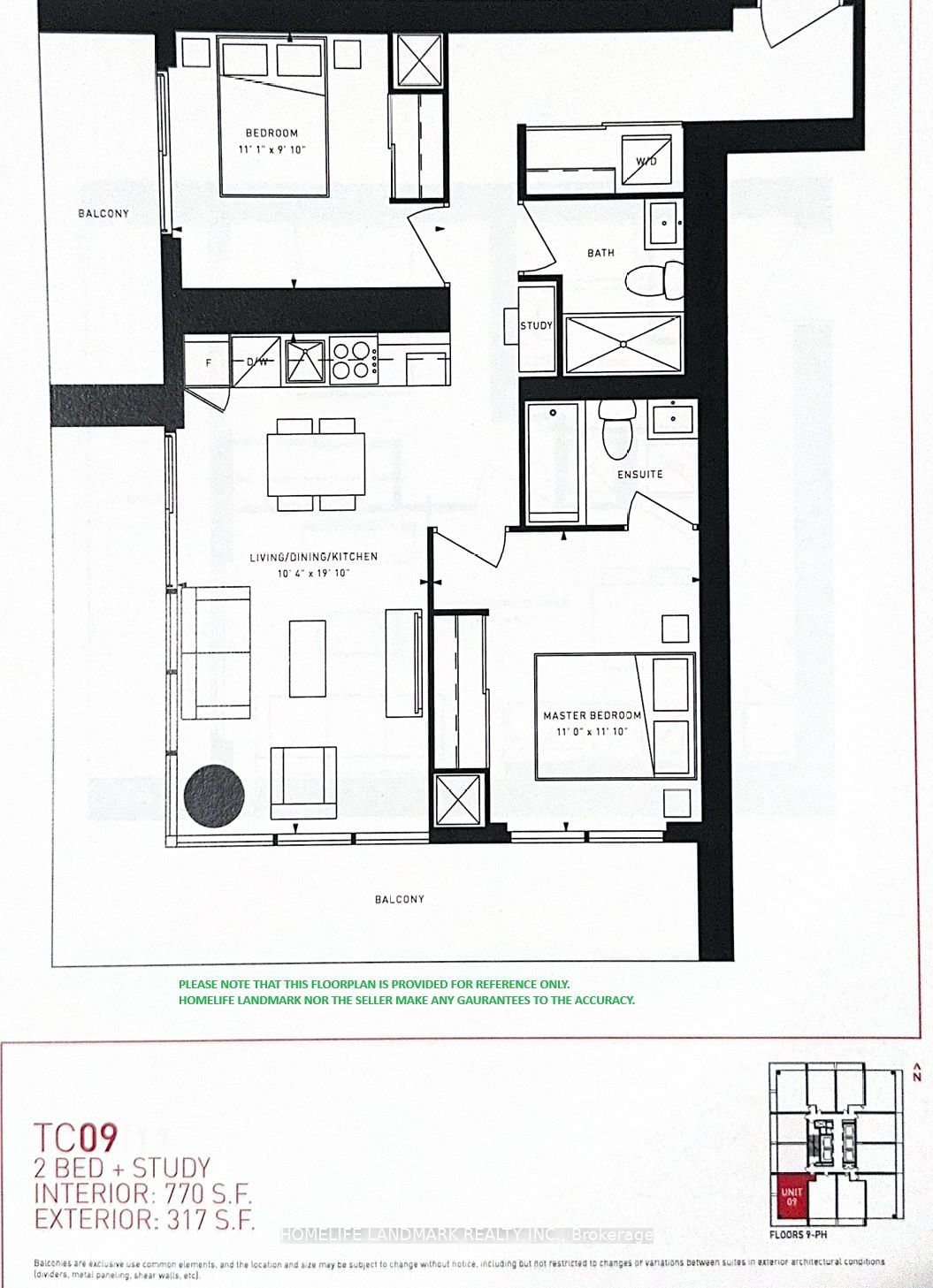3109 - 950 Portage Pkwy
Listing History
Details
Property Type:
Condo
Maintenance Fees:
$473/mth
Taxes:
$2,877 (2024)
Cost Per Sqft:
$779/sqft
Outdoor Space:
Balcony
Locker:
None
Exposure:
South West
Possession Date:
January 17, 2025
Laundry:
Ensuite
Amenities
About this Listing
SHOWSTOPPER - HIGHLY Sought After 2 Bedroom + small study (770 SqFt) With Bright Floor To Ceiling Windows + Double Balcony Access In Tc3. Incredible Corner Unit With Sw Unobstructed Exposure. Huge 317 SqFt Wrap-around balcony with access through 2 sliding balcony doors. Enjoy The Luxuries Of Gym, 24-Concierge, Meeting Rooms + More. Very Bright, 9 Ft Ceilings 317 Sqft Wrap-Around Balcony. Entertainers Delight With An Open Concept Kitchen & Living Space. Walk To The Subway & Head Downtown, Buses, Shopping, Theatres, Entertainment, Hwy 400, Hwy 7. **EXTRAS** BI stovetop, BI Oven, BI Fridge, BI Hoodfan, BI Dishwasher, Microwave, Washer & Dryer. Condo corp. has promotional contracts with Bell for high speed internet & YMCA membership (these may end at any point based on condo corp. agreements).
Extras1 Parking located at 898 Portgage Parkway building.
homelife landmark realty inc.MLS® #N11910197
Fees & Utilities
Maintenance Fees
Utility Type
Air Conditioning
Heat Source
Heating
Room Dimensions
Living
Windows Floor to Ceiling, Balcony, South View
Dining
Windows Floor to Ceiling, Combined with Kitchen, Overlooks Patio
Kitchen
Modern Kitchen, Built-in Ctr-Top Stove, Built-in Fridge
Primary
3 Piece Ensuite, Windows Floor to Ceiling, South View
2nd Bedroom
Walkout To Balcony, Windows Floor to Ceiling, Closet
Study
Similar Listings
Explore Vaughan Corporate Centre
Commute Calculator
Mortgage Calculator
Building Trends At Transit City Condos 3
Days on Strata
List vs Selling Price
Offer Competition
Turnover of Units
Property Value
Price Ranking
Sold Units
Rented Units
Best Value Rank
Appreciation Rank
Rental Yield
High Demand
Market Insights
Transaction Insights at Transit City Condos 3
| Studio | 1 Bed | 1 Bed + Den | 2 Bed | 2 Bed + Den | 3 Bed | |
|---|---|---|---|---|---|---|
| Price Range | No Data | No Data | $490,000 - $525,000 | $535,000 - $685,000 | $623,000 - $740,000 | No Data |
| Avg. Cost Per Sqft | No Data | No Data | $918 | $917 | $896 | No Data |
| Price Range | $250 | $1,500 - $2,300 | $1,940 - $2,400 | $2,150 - $3,050 | $2,300 - $3,100 | $4,000 |
| Avg. Wait for Unit Availability | No Data | 72 Days | 113 Days | 18 Days | 47 Days | No Data |
| Avg. Wait for Unit Availability | 585 Days | 9 Days | 19 Days | 3 Days | 15 Days | 944 Days |
| Ratio of Units in Building | 1% | 16% | 9% | 62% | 13% | 1% |
Market Inventory
Total number of units listed and sold in Vaughan Corporate Centre
