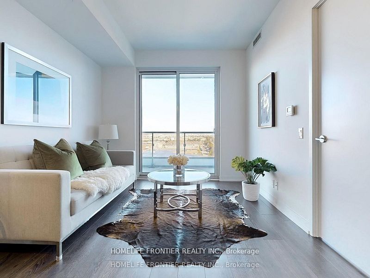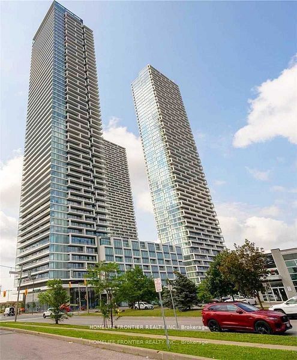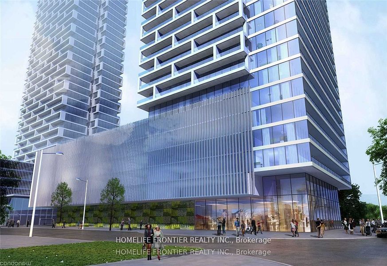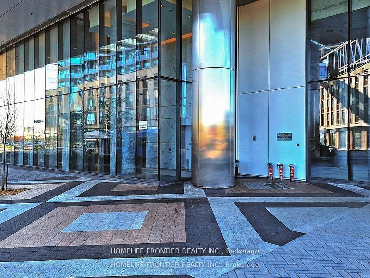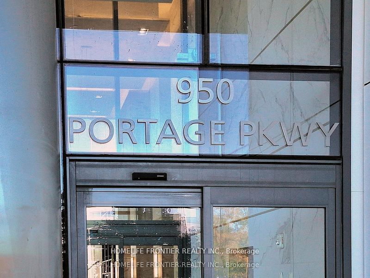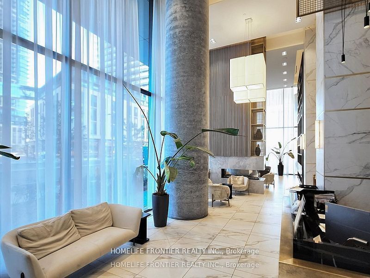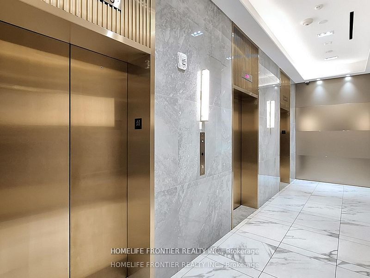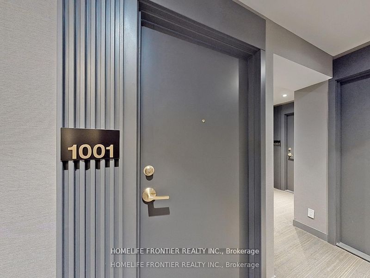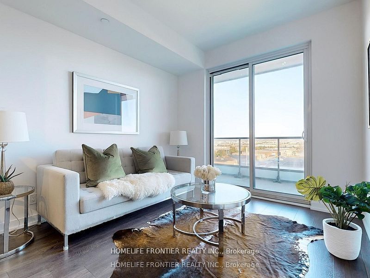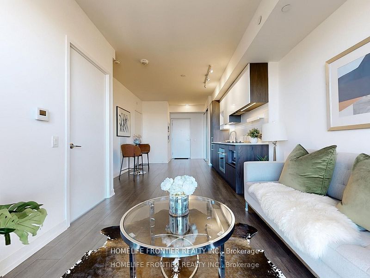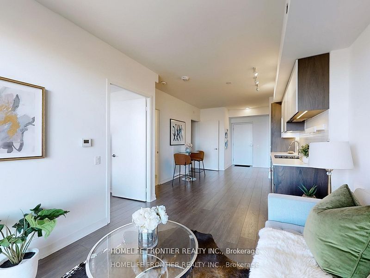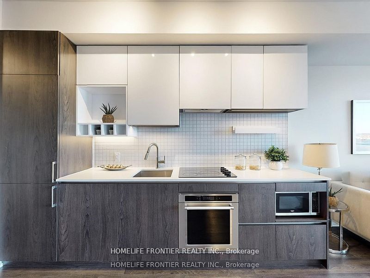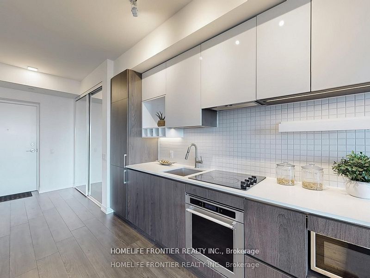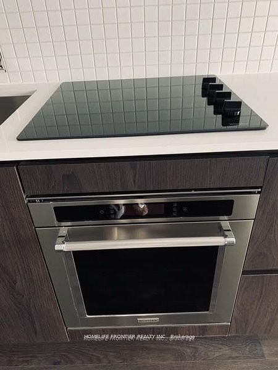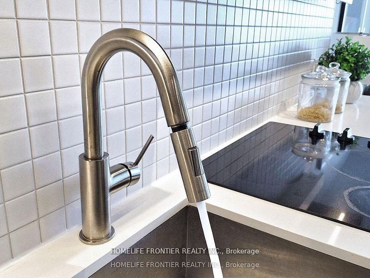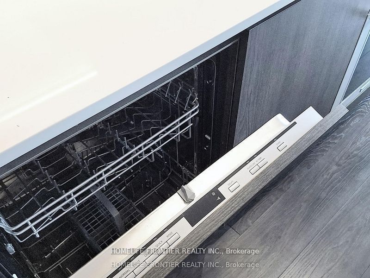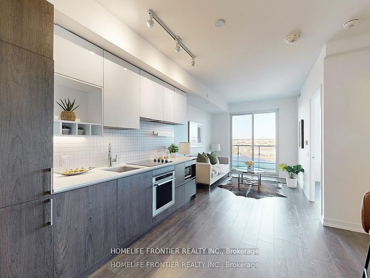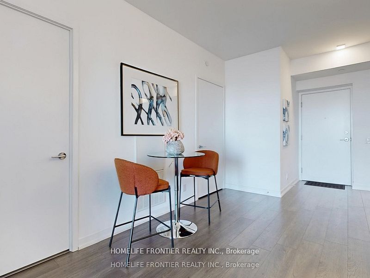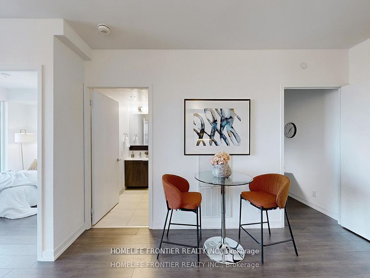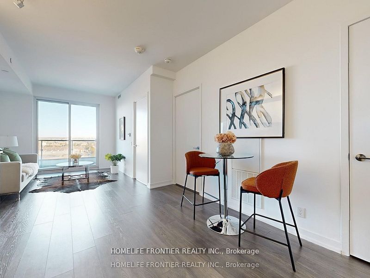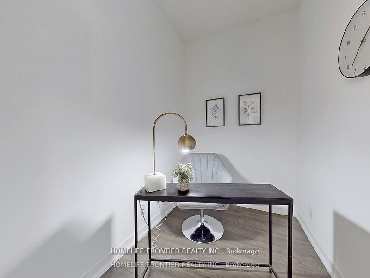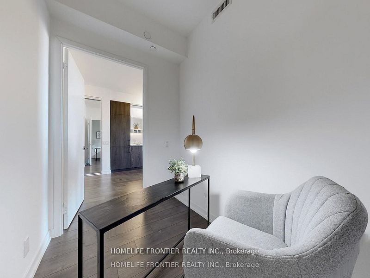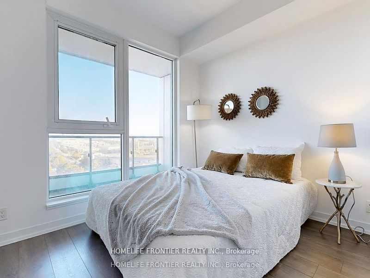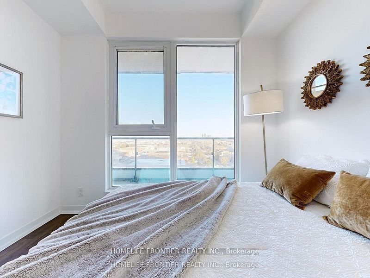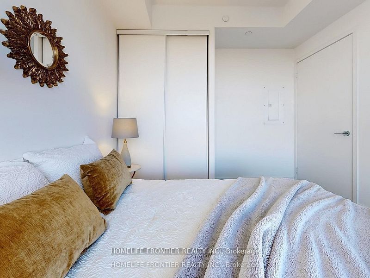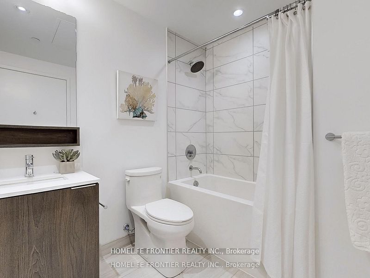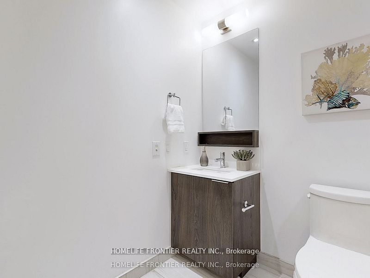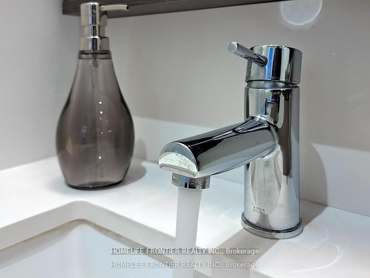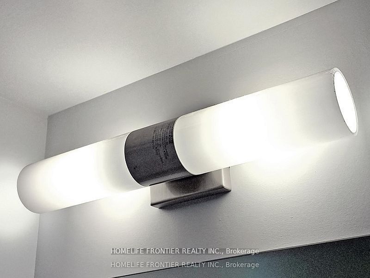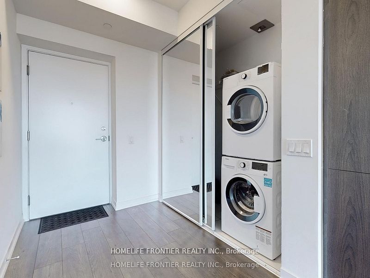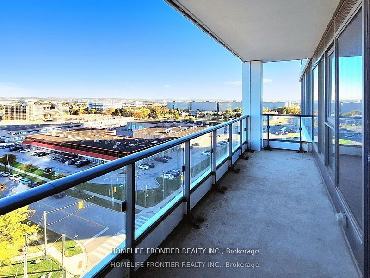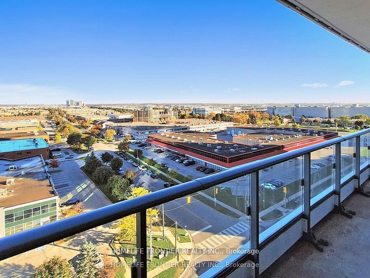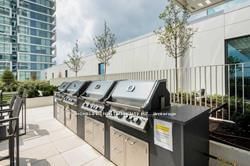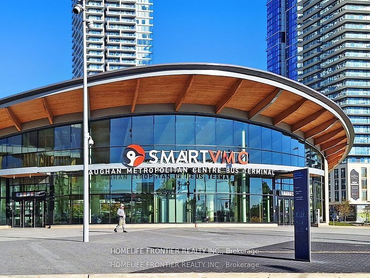1001 - 950 Portage Pkwy
Listing History
Details
Property Type:
Condo
Maintenance Fees:
$371/mth
Taxes:
$2,199 (2024)
Cost Per Sqft:
$934/sqft
Outdoor Space:
Balcony
Locker:
None
Exposure:
North
Possession Date:
Immediately/TBD
Laundry:
Ensuite
Amenities
About this Listing
Beautiful, Perfectly decorated, Very Warm and Inviting, Full Of Natural Light, Very Spacious 1Bdr+Den (Can Be Used As 2nd Bdr). Great Open Concept Layout With Floor To Ceiling Windows And Large Balcony With Unobstructed View. 9 Ft ceilings. Luxurious Finishes. Engineering Hardwood Floors Throughout. Modern Kitchen with B/I S/S Appliances. Ideally Located In The Center Of Vaughan Metropolitan Centre. Steps to VMC Subway, Bus Terminal, YMCA And Library. Close to great amenities: Shops, Restaurant, Movie Theatre, Costco, Etc. Minutes Away From York University, Vaughan Mills Mall. Subway At Doorstep To Downtown Toronto. Easy access to Hwy 7, 407 & 400. Excellent condition. Just move-in and enjoy!
ExtrasAll existing Built-In S/S appliances: cooktop, Oven, Microwave, Fridge, Dishwasher. Stacked Washer/Dryer. Existing Elf's.
homelife frontier realty inc.MLS® #N11930795
Fees & Utilities
Maintenance Fees
Utility Type
Air Conditioning
Heat Source
Heating
Room Dimensions
Living
Combined with Dining, Laminate, Walkout To Balcony
Dining
Combined with Living, Laminate, Open Concept
Kitchen
Galley Kitchen, Open Concept, Built-in Appliances
Primary
Double Closet, Laminate, Picture Window
Den
Formal Room, Laminate
Similar Listings
Explore Vaughan Corporate Centre
Commute Calculator
Mortgage Calculator
Building Trends At Transit City Condos 3
Days on Strata
List vs Selling Price
Offer Competition
Turnover of Units
Property Value
Price Ranking
Sold Units
Rented Units
Best Value Rank
Appreciation Rank
Rental Yield
High Demand
Market Insights
Transaction Insights at Transit City Condos 3
| Studio | 1 Bed | 1 Bed + Den | 2 Bed | 2 Bed + Den | 3 Bed | |
|---|---|---|---|---|---|---|
| Price Range | No Data | No Data | $490,000 - $525,000 | $535,000 - $685,000 | $623,000 - $740,000 | No Data |
| Avg. Cost Per Sqft | No Data | No Data | $918 | $917 | $896 | No Data |
| Price Range | $250 | $1,500 - $2,300 | $1,940 - $2,400 | $2,150 - $3,050 | $2,300 - $3,100 | $4,000 |
| Avg. Wait for Unit Availability | No Data | 72 Days | 113 Days | 18 Days | 47 Days | No Data |
| Avg. Wait for Unit Availability | 585 Days | 9 Days | 19 Days | 3 Days | 15 Days | 944 Days |
| Ratio of Units in Building | 1% | 16% | 9% | 62% | 13% | 1% |
Market Inventory
Total number of units listed and sold in Vaughan Corporate Centre
