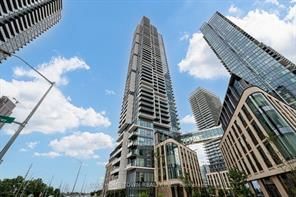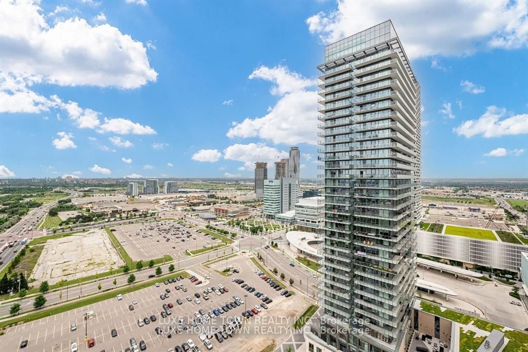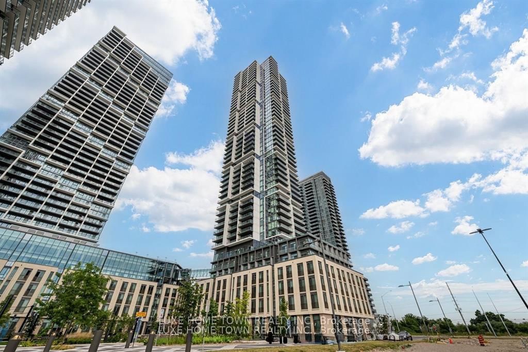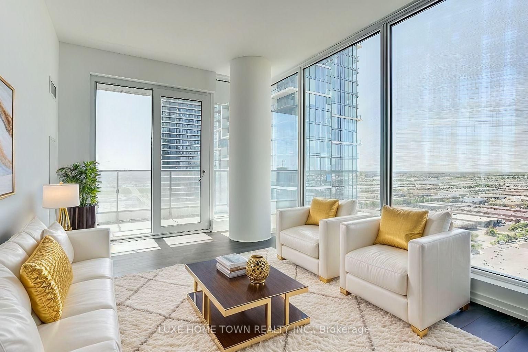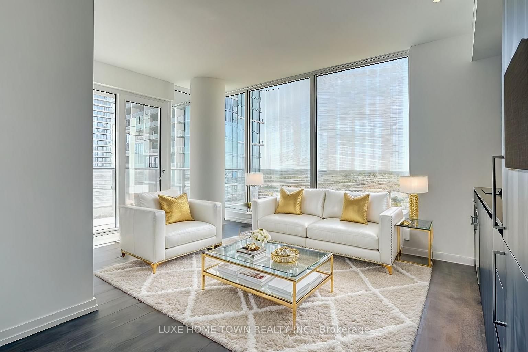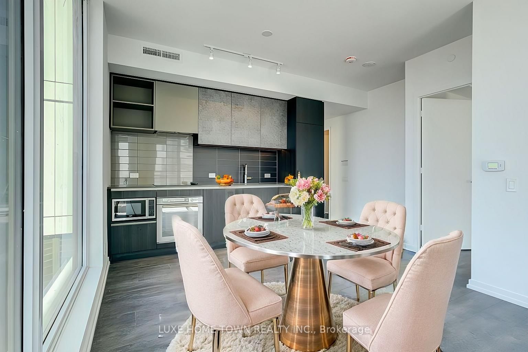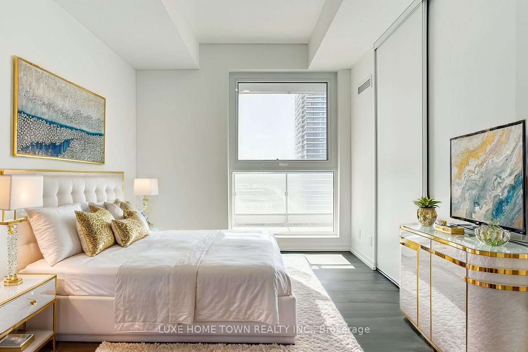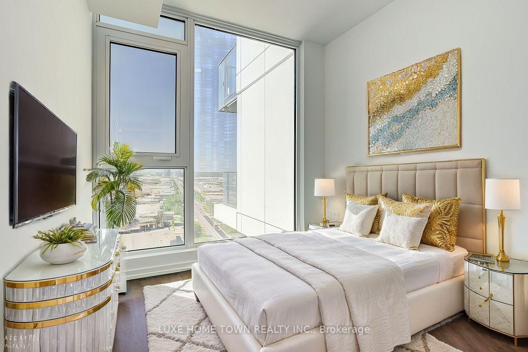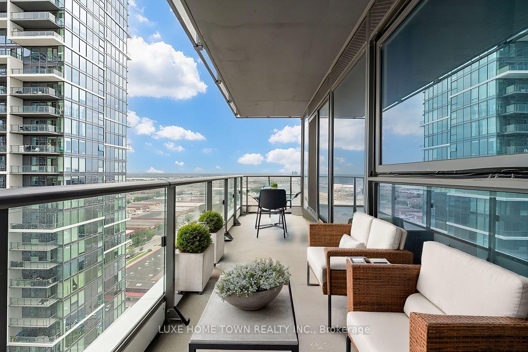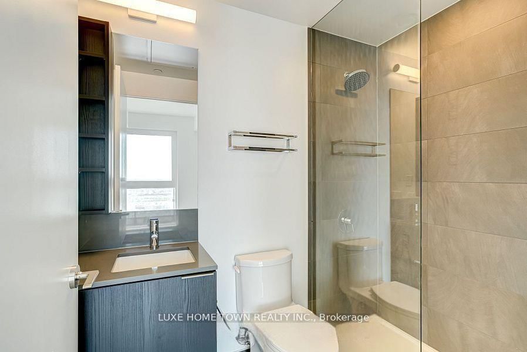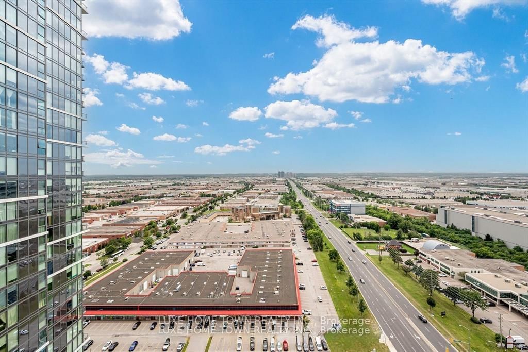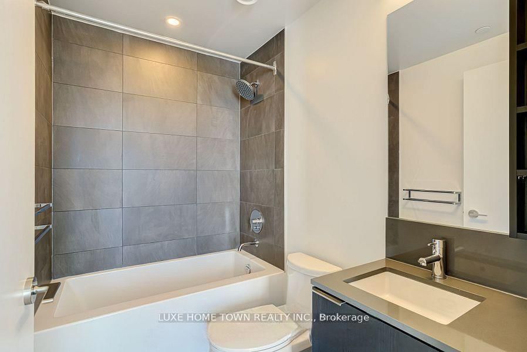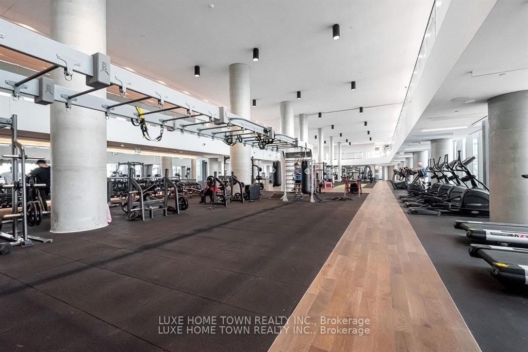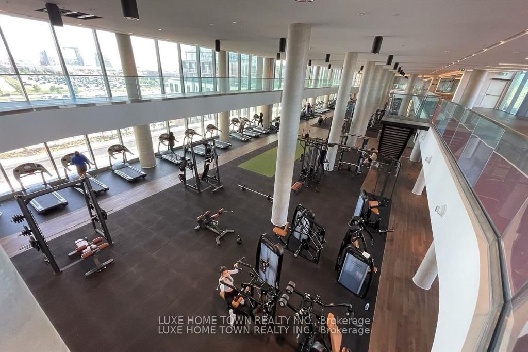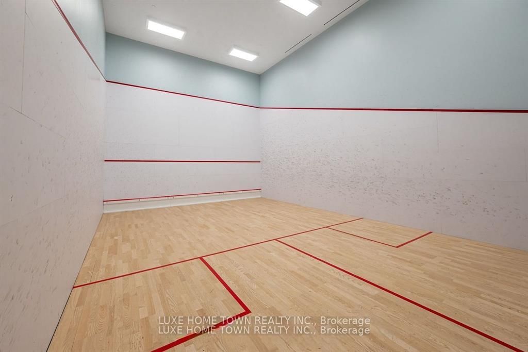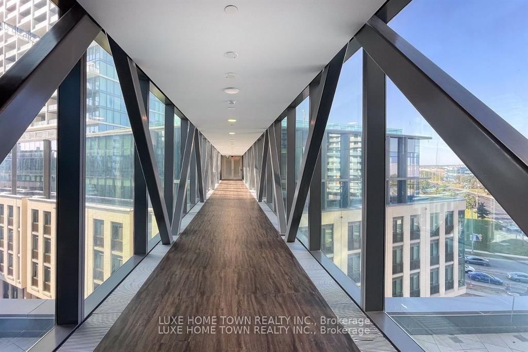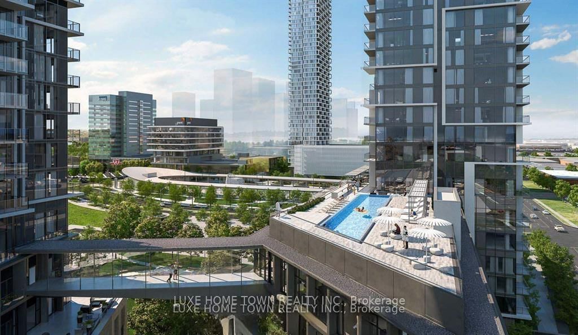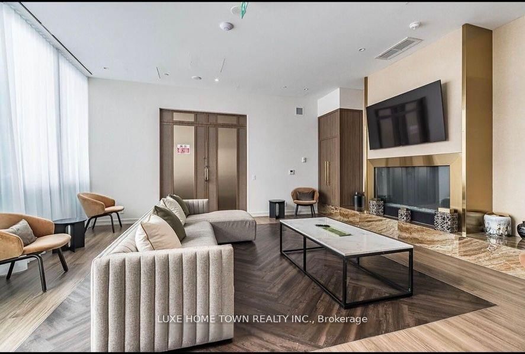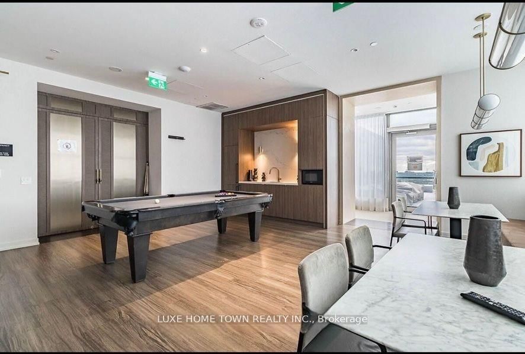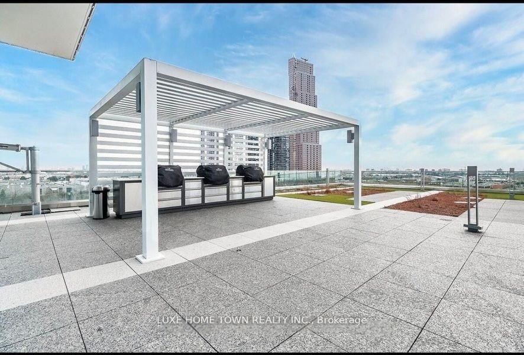2606 - 7890 Jane St
Listing History
Details
Property Type:
Condo
Possession Date:
To Be Determined
Lease Term:
1 Year
Utilities Included:
No
Outdoor Space:
Balcony
Furnished:
No
Exposure:
North
Locker:
None
Amenities
About this Listing
Welcome to this brand-new Transit City 5 condo, ideally situated just steps from the Vaughan Metropolitan Centres new subway station, offering unmatched convenience in the heart of the city. This private corner suite boasts a wraparound balcony with stunning, unobstructed views. The fully upgraded 2-bedroom, 2-bathroom unit is meticulously designed for a luxurious living experience. The building features exceptional amenities, including a rooftop pool, party room with outdoor gas BBQ area, meeting rooms, billiards room, and electric car charging stations. Residents also enjoy access to a shared workspace, a 24,000 sq ft fitness center, 24-hour concierge/security, guest suites, and more. Perfectly located just minutes from York University and Vaughan Mills Shopping Centre, with quick access to major highways and public transit. Please note that some images are virtually staged.
ExtrasFridge, Stove, Dishwasher, Microwave, Washer, Dryer
luxe home town realty inc.MLS® #N12005604
Fees & Utilities
Utilities Included
Utility Type
Air Conditioning
Heat Source
Heating
Room Dimensions
Kitchen
Open Concept, Built-in Appliances, Backsplash
Living
Laminate, Windows Floor to Ceiling, Walkout To Balcony
Primary
Laminate, Windows Floor to Ceiling, Closet
Bedroom
Laminate, Windows Floor to Ceiling, Closet
Similar Listings
Explore Vaughan Corporate Centre
Commute Calculator
Mortgage Calculator
Building Trends At Transit City 5
Days on Strata
List vs Selling Price
Offer Competition
Turnover of Units
Property Value
Price Ranking
Sold Units
Rented Units
Best Value Rank
Appreciation Rank
Rental Yield
High Demand
Market Insights
Transaction Insights at Transit City 5
| 1 Bed | 1 Bed + Den | 2 Bed | 2 Bed + Den | |
|---|---|---|---|---|
| Price Range | $438,000 - $515,000 | $550,000 - $578,000 | $625,000 - $725,000 | No Data |
| Avg. Cost Per Sqft | $979 | $853 | $950 | No Data |
| Price Range | $1,900 - $2,350 | $2,100 - $2,700 | $2,300 - $4,000 | $2,800 - $3,000 |
| Avg. Wait for Unit Availability | 93 Days | 105 Days | 80 Days | No Data |
| Avg. Wait for Unit Availability | 6 Days | 6 Days | 4 Days | 45 Days |
| Ratio of Units in Building | 27% | 25% | 41% | 4% |
Market Inventory
Total number of units listed and leased in Vaughan Corporate Centre
