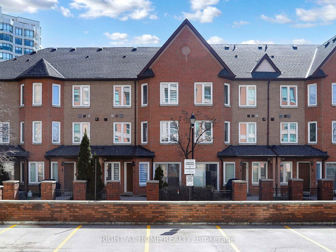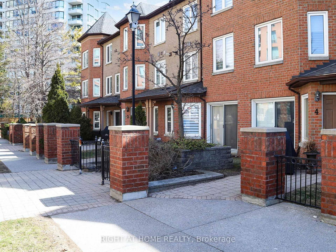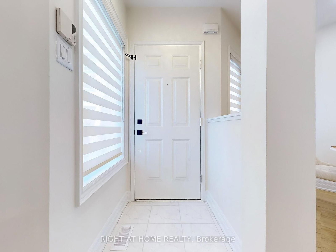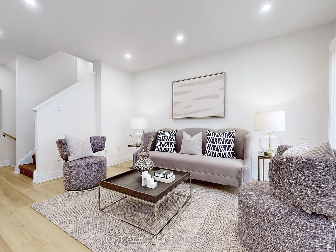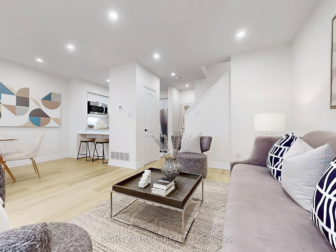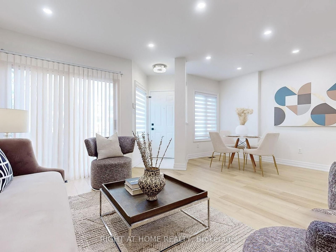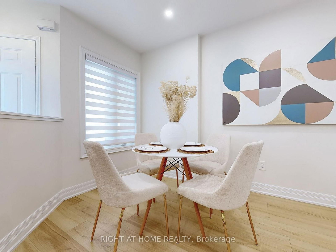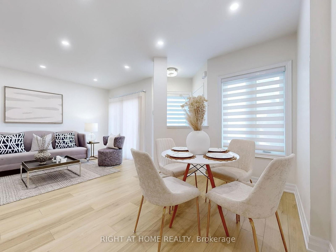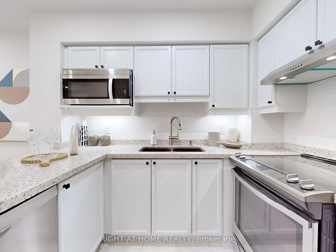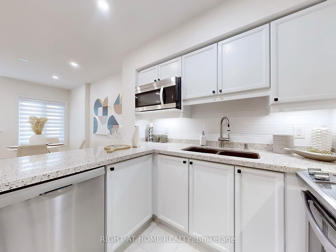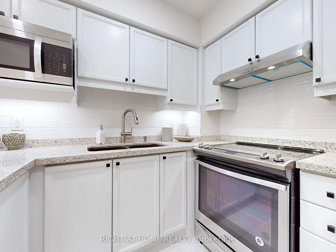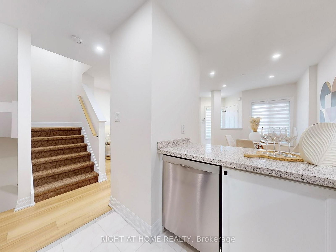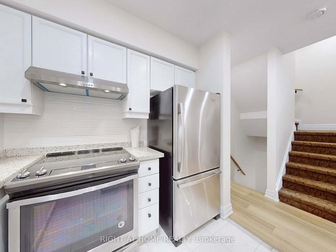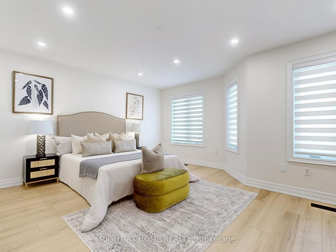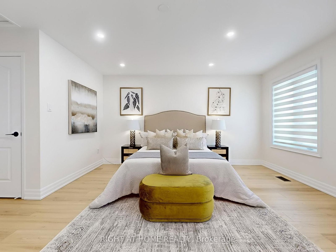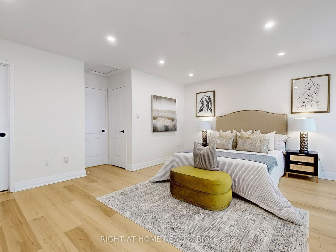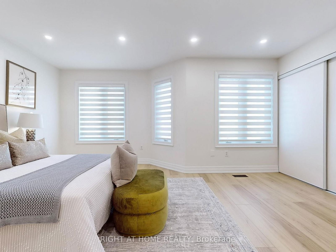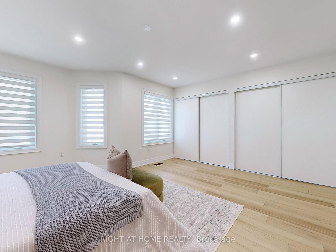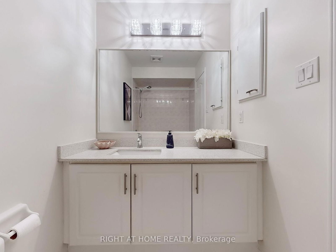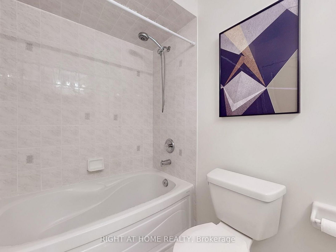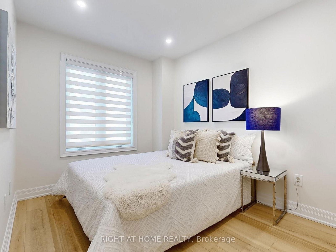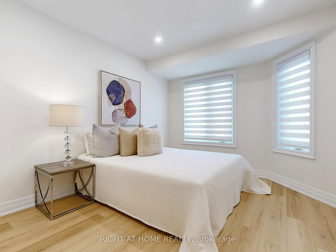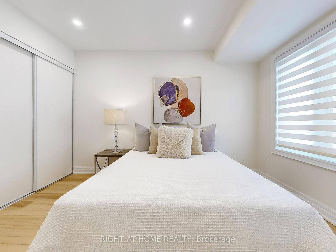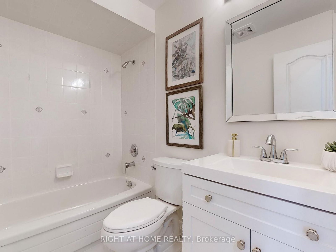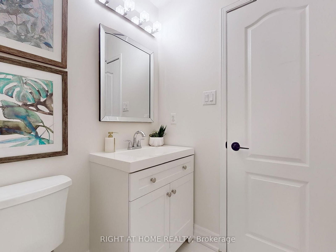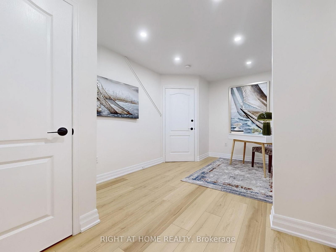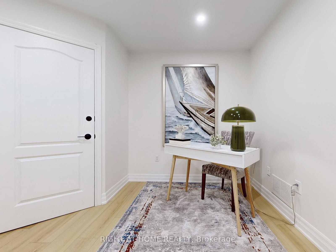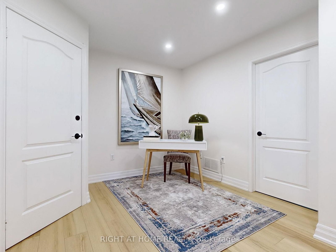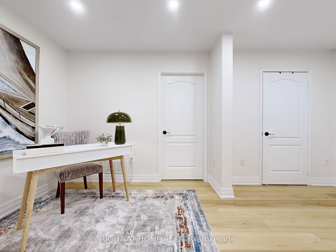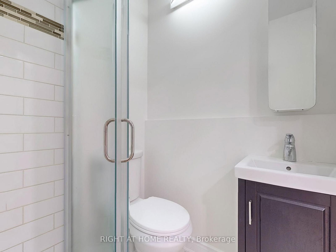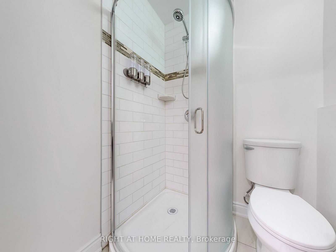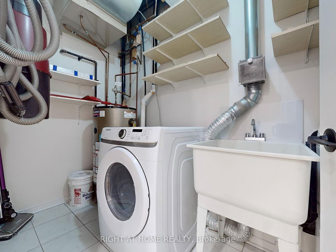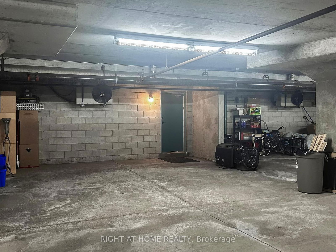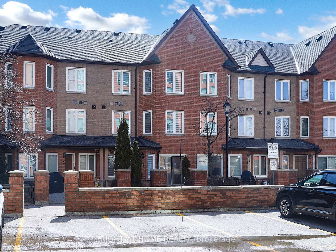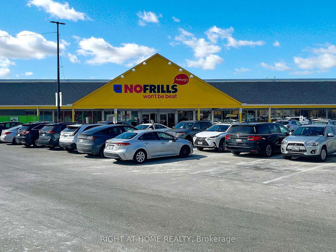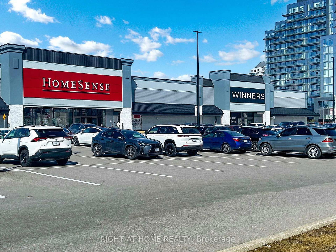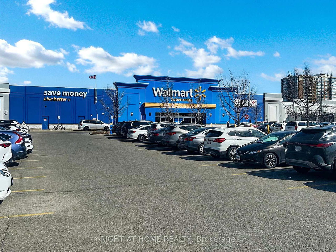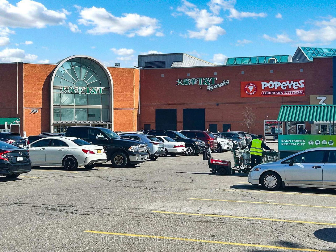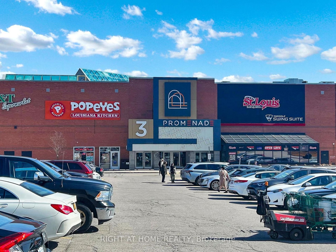3 - 735 New Westminster Dr
Listing History
Details
Ownership Type:
Condominium
Property Type:
Townhouse
Maintenance Fees:
$866/mth
Taxes:
$3,262 (2024)
Cost Per Sqft:
$620 - $723/sqft
Outdoor Space:
None
Locker:
None
Exposure:
North
Possession Date:
April 30, 2025
Laundry:
Lower
Amenities
About this Listing
Why settle for a condo apartment, when you can own a fully renovated, turnkey 3+1 bed / 3 bath townhome in the heart of Thornhill, complete with 2 parking spots! Proudly owned by the original owner, this move-in ready gem offers nearly 1,600 sq. ft. of stylish and functional living space. Say hello to more room, more comfort, and more value! Bright, open-concept layout with a spacious living and dining area that walks out to a front patio. Kitchen features quartz countertops, stainless steel appliances, tiled backsplash and a breakfast bar. New 6-inch high-quality laminate flooring, smooth ceilings and pot lights throughout the home. Large primary bedroom with a 4-piece ensuite and his-and-hers closets. Finished basement includes a recreation room, a 3-piece bathroom and a closet, perfect as a 4th bedroom or nanny suite. With separate entrance through garage could be rented out. Direct underground access to 2 parking spaces. Maintenance fees cover high-speed internet, cable and water. Conveniently located near Promenade Mall, Walmart, No Frills, synagogues, parks, public transit and top-rated schools including Brownridge P.S., St. Elizabeth Catholic H.S., Frechette French Immersion P.S. and Westmount Collegiate Institute. Walk Score of 81 means most errands can be done on foot. Fantastic building complex with visitor parking right outside the door. A perfect home for families or professionals seeking a move-in-ready property in one of Thornhill's most desirable neighborhoods. Don't miss this opportunity!
ExtrasAll light fixtures, zebra blinds, stove, D/W, fridge, range hood, washer/dryer, security system. Windows and roof were recently replaced.
right at home realtyMLS® #N12074446
Fees & Utilities
Maintenance Fees
Utility Type
Air Conditioning
Heat Source
Heating
Room Dimensions
Living
O/Looks Frontyard, Laminate, Walkout To Patio
Dining
Combined with Living, Laminate, Pot Lights
Kitchen
Breakfast Bar, Stainless Steel Appliances, Quartz Counter
2nd Bedroom
Double Closet, Laminate, Large Window
3rd Bedroom
Double Closet, Laminate, Bay Window
Primary
3 Piece Ensuite, Laminate, His/Hers Closets
Office
3 Piece Bath, Laminate, Closet
Laundry
Similar Listings
Explore Thornhill - Vaughan
Commute Calculator
Mortgage Calculator
Demographics
Based on the dissemination area as defined by Statistics Canada. A dissemination area contains, on average, approximately 200 – 400 households.
Building Trends At 735 New Westminster Dr Townhomes
Days on Strata
List vs Selling Price
Offer Competition
Turnover of Units
Property Value
Price Ranking
Sold Units
Rented Units
Best Value Rank
Appreciation Rank
Rental Yield
High Demand
Market Insights
Transaction Insights at 735 New Westminster Dr Townhomes
| 3 Bed | 3 Bed + Den | |
|---|---|---|
| Price Range | $800,000 - $860,000 | No Data |
| Avg. Cost Per Sqft | $578 | No Data |
| Price Range | $3,650 - $3,800 | No Data |
| Avg. Wait for Unit Availability | 65 Days | 127 Days |
| Avg. Wait for Unit Availability | 277 Days | 634 Days |
| Ratio of Units in Building | 72% | 29% |
Market Inventory
Total number of units listed and sold in Thornhill - Vaughan

