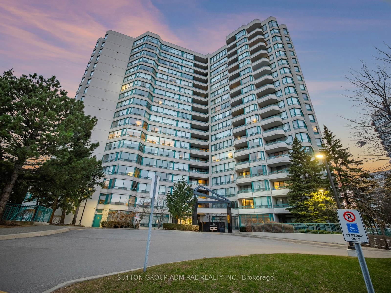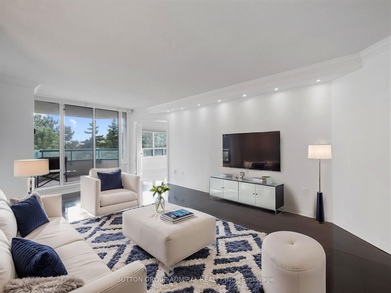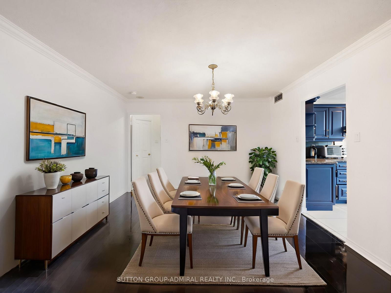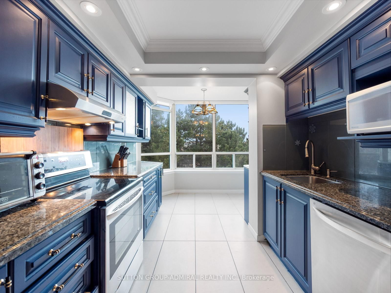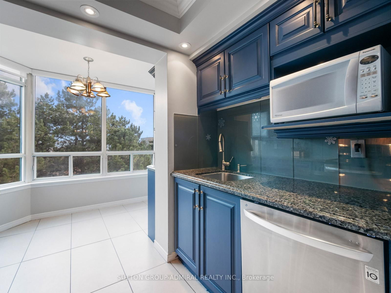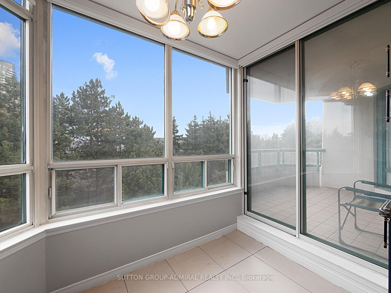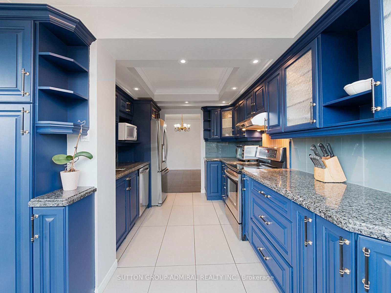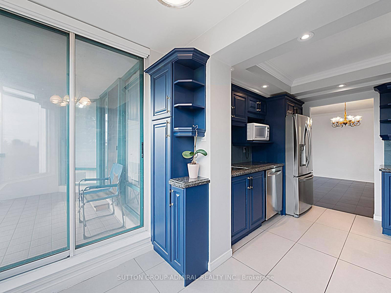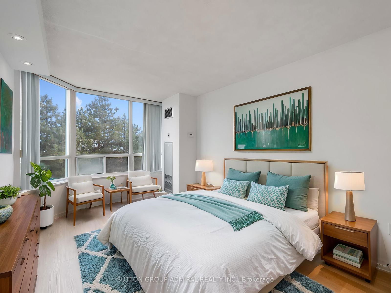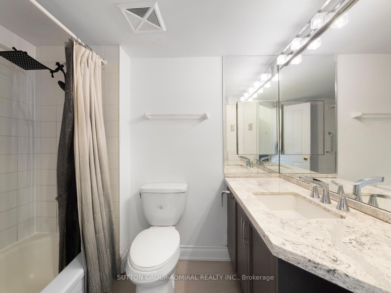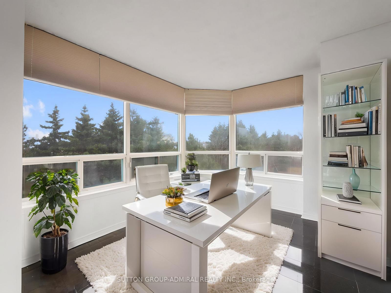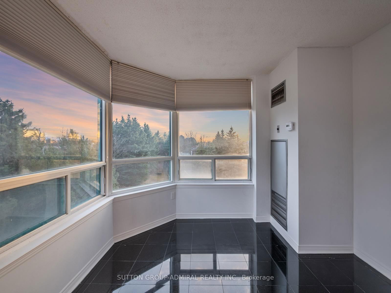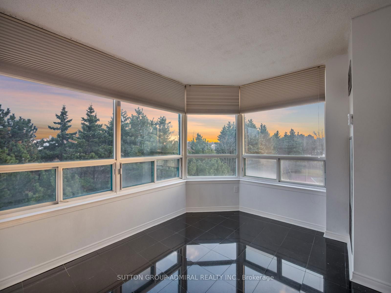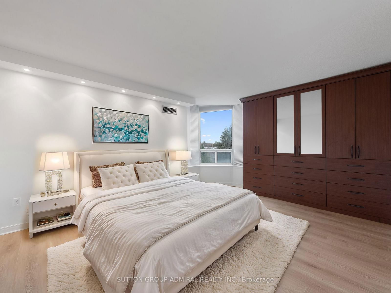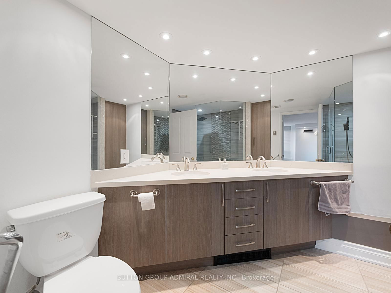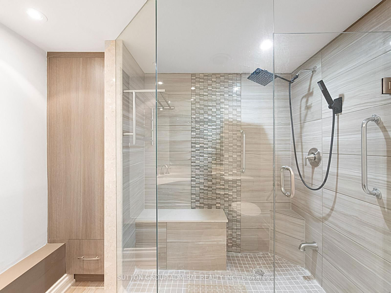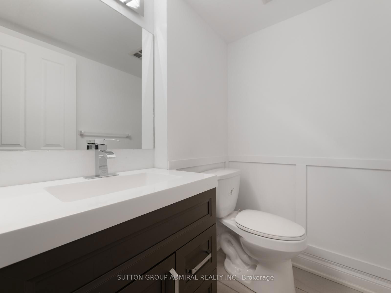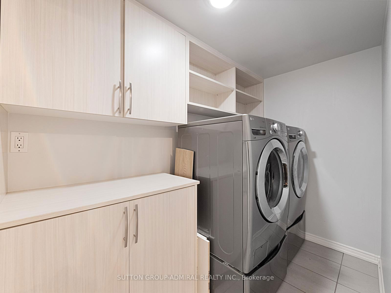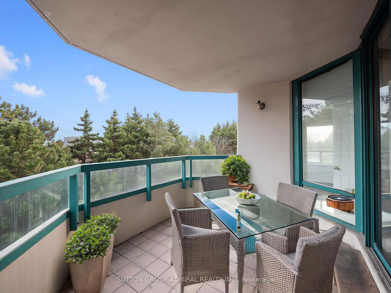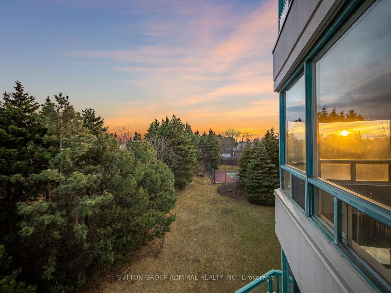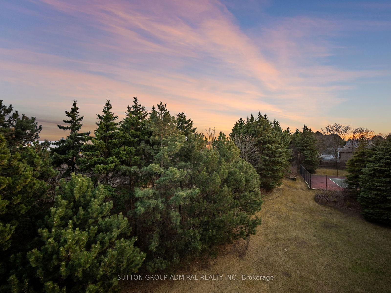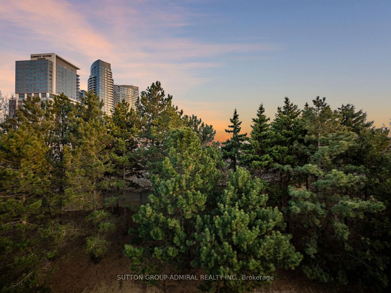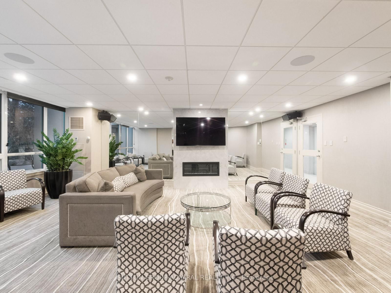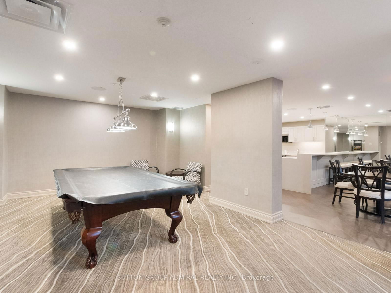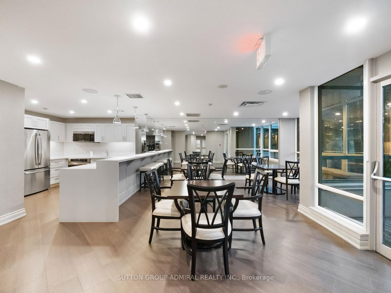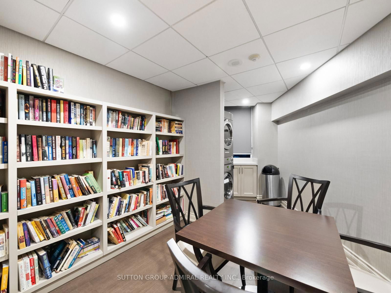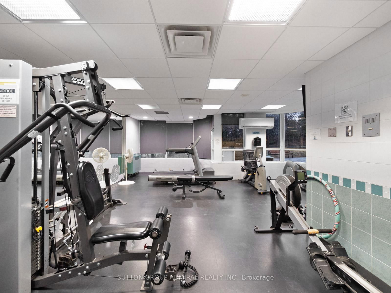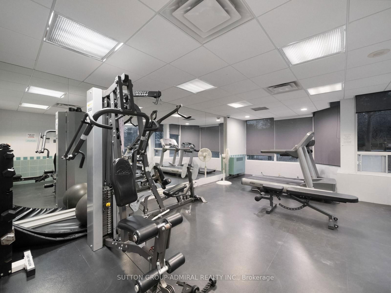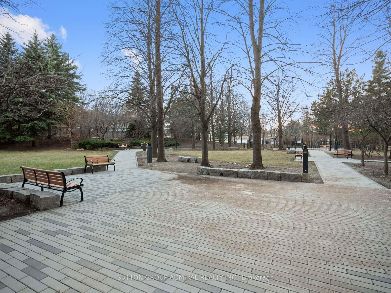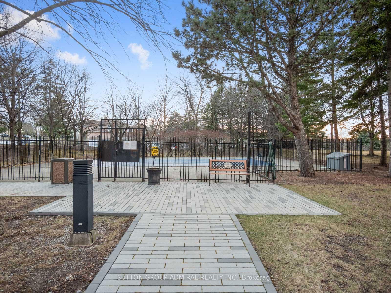506 - 7250 Yonge St
Listing History
Details
Property Type:
Condo
Maintenance Fees:
$1,539/mth
Taxes:
$3,234 (2024)
Cost Per Sqft:
$518/sqft
Outdoor Space:
Balcony
Locker:
Owned
Exposure:
South
Possession Date:
May 18, 2025
Laundry:
Main
Amenities
About this Listing
Welcome to 7250 Yonge Street #506 at The Palladium in Thornhill! This charming 2 bed + den, 3 bath unit offers a spacious open-concept split bedroom layout designed for both comfort and style. Granite floors, crown moulding, and pot lights enhance the elegance throughout. The bright living room flows onto a south-facing balcony, perfect for relaxing or entertaining. A separate dining area adds to the functionality of the space. The sun-filled eat-in kitchen features stainless steel appliances, granite countertops, and a tasteful backsplash. The primary bedroom boasts a walk-in closet and a luxurious 4-piece ensuite with double sinks. The second bedroom includes a mirrored closet and its own 4-piece ensuite. The den, enclosed with double doors, is ideal as an office or guest room. Enjoy fantastic building amenities including a rec room, party room, concierge, outdoor pool, and more. Unbeatable location steps to Centre Point Mall, parks, schools, shops, dining and transit. Future Clark Subway Station just minutes away! ***EXTRAS*** Listing contains virtually staged photos.
ExtrasAll appliances (fridge, stove, dishwasher, washer & dryer), all electrical light fixtures, all window coverings, 1 exclusive parking spot and 1 locker included.
sutton group-admiral realty inc.MLS® #N12073941
Fees & Utilities
Maintenance Fees
Utility Type
Air Conditioning
Heat Source
Heating
Room Dimensions
Living
Granite Floor, Pot Lights, Walkout To Balcony
Dining
Granite Floor, Open Concept, Crown Moulding
Kitchen
Eat-In Kitchen, Pot Lights, Granite Counter
Primary
Large Window, 4 Piece Ensuite, Walk-in Closet
2nd Bedroom
Large Window, 4 Piece Ensuite, Mirrored Closet
Den
Granite Floor, Large Window, Double Doors
Similar Listings
Explore Thornhill - Vaughan
Commute Calculator
Mortgage Calculator
Demographics
Based on the dissemination area as defined by Statistics Canada. A dissemination area contains, on average, approximately 200 – 400 households.
Building Trends At The Palladium Condos
Days on Strata
List vs Selling Price
Offer Competition
Turnover of Units
Property Value
Price Ranking
Sold Units
Rented Units
Best Value Rank
Appreciation Rank
Rental Yield
High Demand
Market Insights
Transaction Insights at The Palladium Condos
| 1 Bed + Den | 2 Bed | 2 Bed + Den | 3 Bed | |
|---|---|---|---|---|
| Price Range | No Data | $715,000 - $725,000 | $635,000 - $865,000 | No Data |
| Avg. Cost Per Sqft | No Data | $616 | $606 | No Data |
| Price Range | No Data | $2,900 - $3,900 | $2,800 | No Data |
| Avg. Wait for Unit Availability | 571 Days | 80 Days | 73 Days | No Data |
| Avg. Wait for Unit Availability | No Data | 257 Days | 190 Days | No Data |
| Ratio of Units in Building | 2% | 47% | 51% | 2% |
Market Inventory
Total number of units listed and sold in Thornhill - Vaughan
