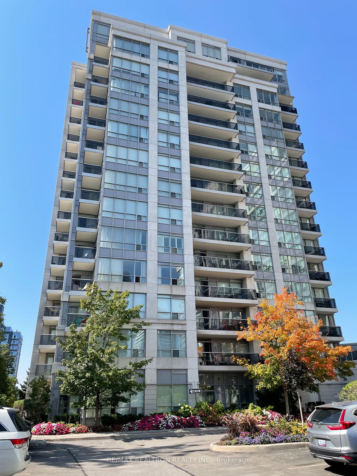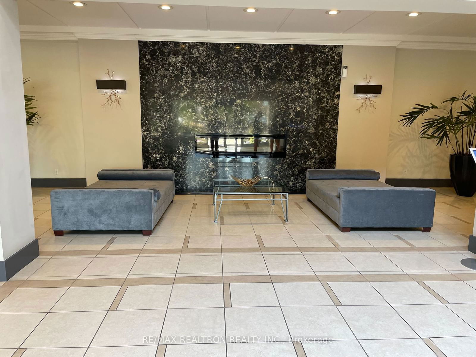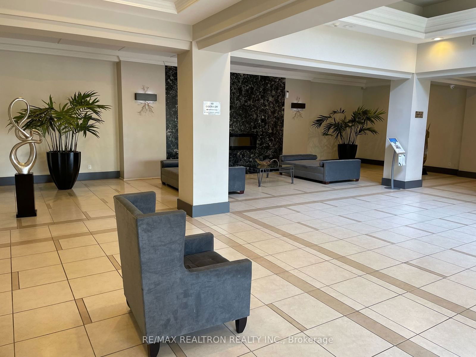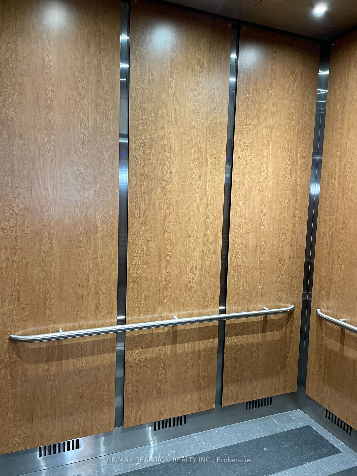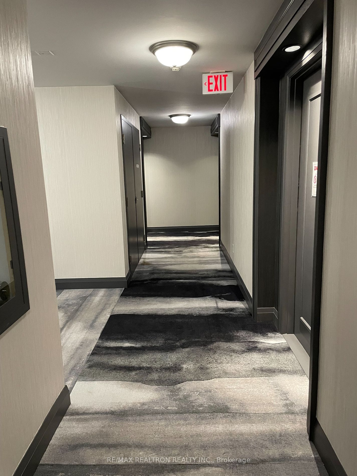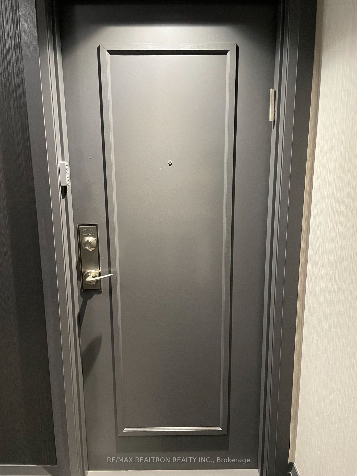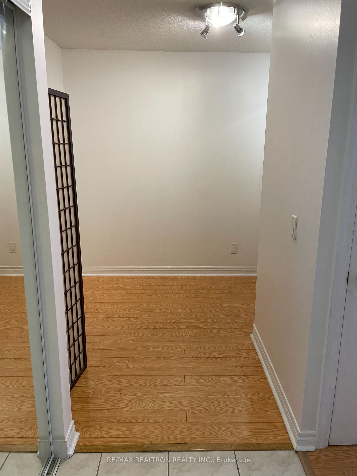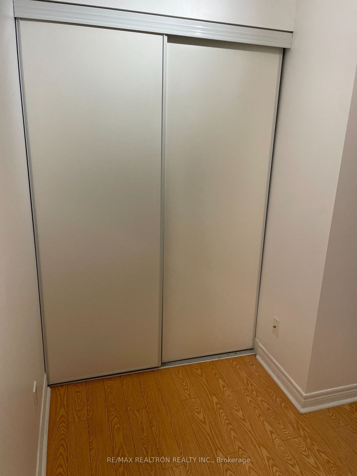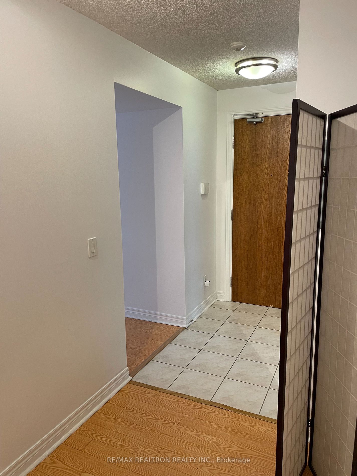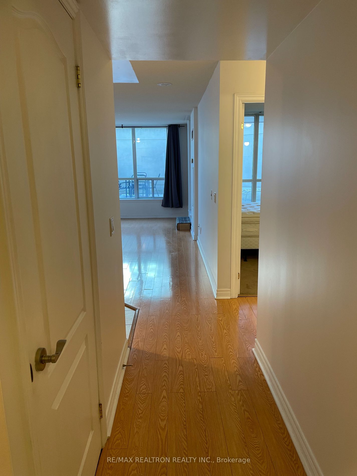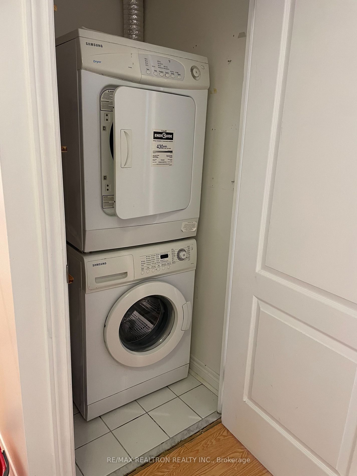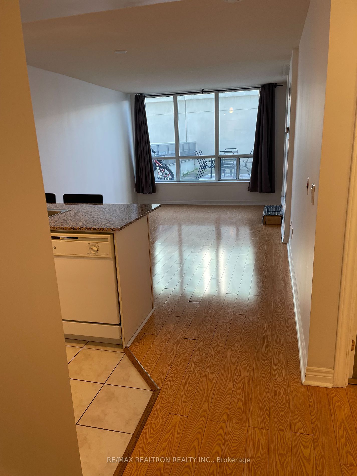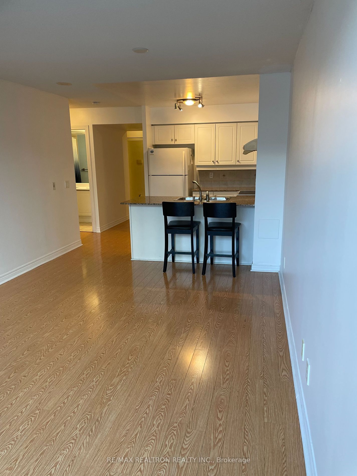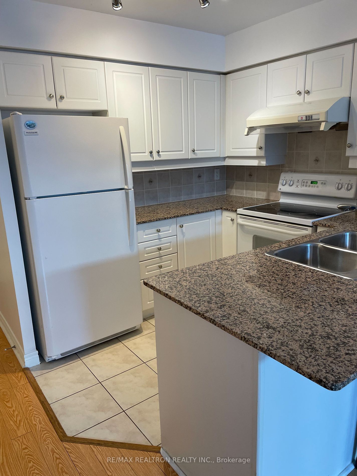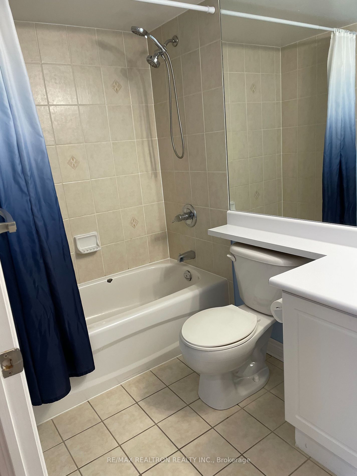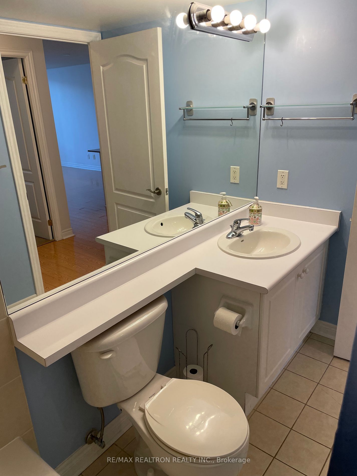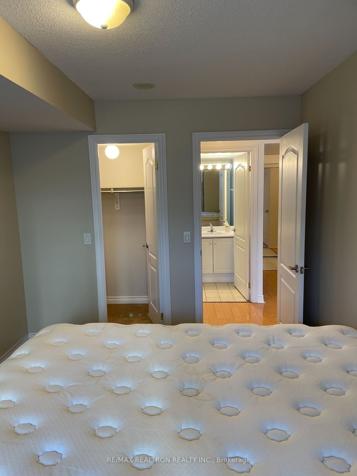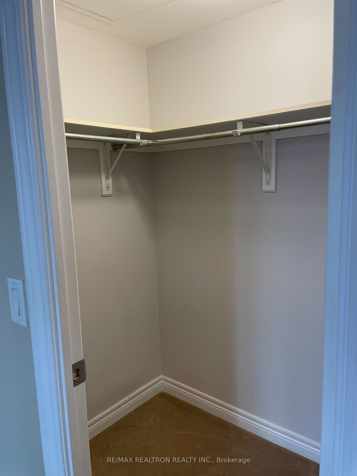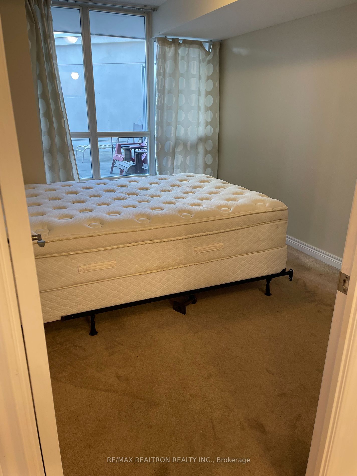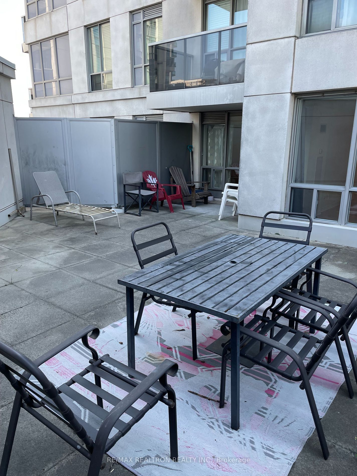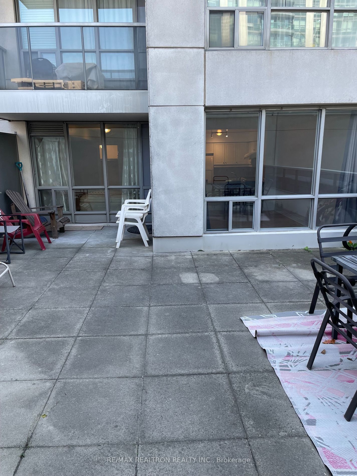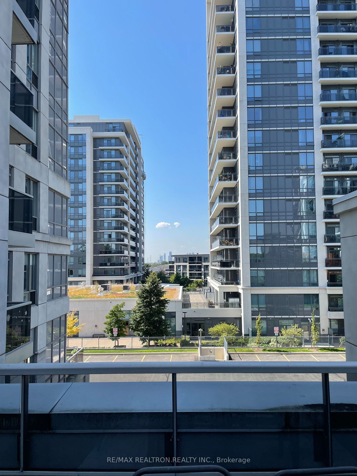201 - 60 Disera Dr
Listing History
Unit Highlights
Utilities Included
Utility Type
- Air Conditioning
- Central Air
- Heat Source
- Gas
- Heating
- Forced Air
Room Dimensions
About this Listing
Beautiful one plus a Den condo, located in the heart of Thornhill. Amazing building with tons of amenities, including indoor pool gym, party room and more. 400 square-foot Terrace that's as big as the backyard. Large den with double closet that can be used as a second bedroom or office, lots of natural light, large principal bedroom with walk-in closet, Laminate floors throughout, high demand area, Steps to fantastic shopping, including Walmart, promenade mall, no frills, winners, and much much more. Walking distance to restaurants and public transit. Parking and locker included.
ExtrasBuyer agent to verify all measurement.
re/max realtron realty inc.MLS® #N9353874
Amenities
Explore Neighbourhood
Similar Listings
Demographics
Based on the dissemination area as defined by Statistics Canada. A dissemination area contains, on average, approximately 200 – 400 households.
Price Trends
Maintenance Fees
Building Trends At 50 & 60 Disera Drive Condos
Days on Strata
List vs Selling Price
Offer Competition
Turnover of Units
Property Value
Price Ranking
Sold Units
Rented Units
Best Value Rank
Appreciation Rank
Rental Yield
High Demand
Transaction Insights at 50 Disera Drive
| 1 Bed | 1 Bed + Den | 2 Bed | 2 Bed + Den | 3 Bed | 3 Bed + Den | |
|---|---|---|---|---|---|---|
| Price Range | $508,000 - $548,000 | $610,000 | $682,000 - $815,000 | $775,000 | $1,273,000 | No Data |
| Avg. Cost Per Sqft | $942 | $858 | $805 | $933 | $680 | No Data |
| Price Range | $2,300 - $2,500 | $2,500 - $2,687 | $2,800 - $3,200 | $2,800 - $3,400 | $3,400 | No Data |
| Avg. Wait for Unit Availability | 109 Days | 57 Days | 74 Days | 147 Days | 284 Days | No Data |
| Avg. Wait for Unit Availability | 74 Days | 42 Days | 56 Days | 89 Days | 232 Days | No Data |
| Ratio of Units in Building | 19% | 37% | 24% | 16% | 6% | 1% |
Transactions vs Inventory
Total number of units listed and leased in Thornhill - Vaughan
