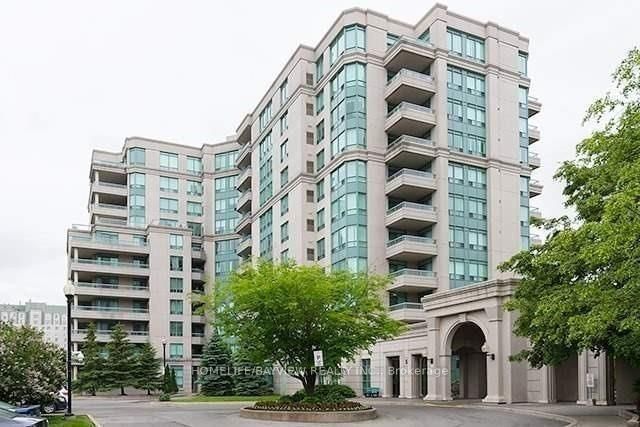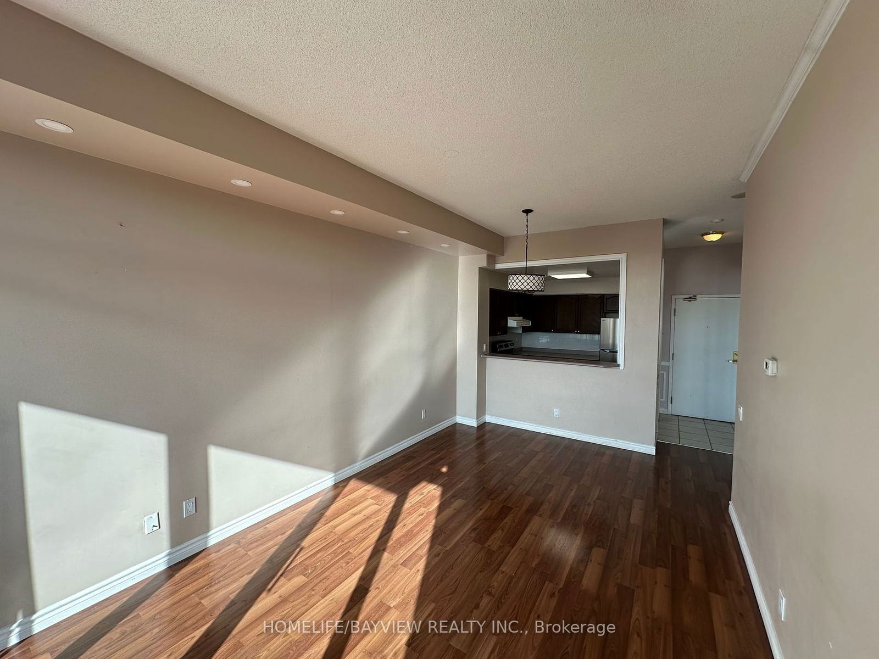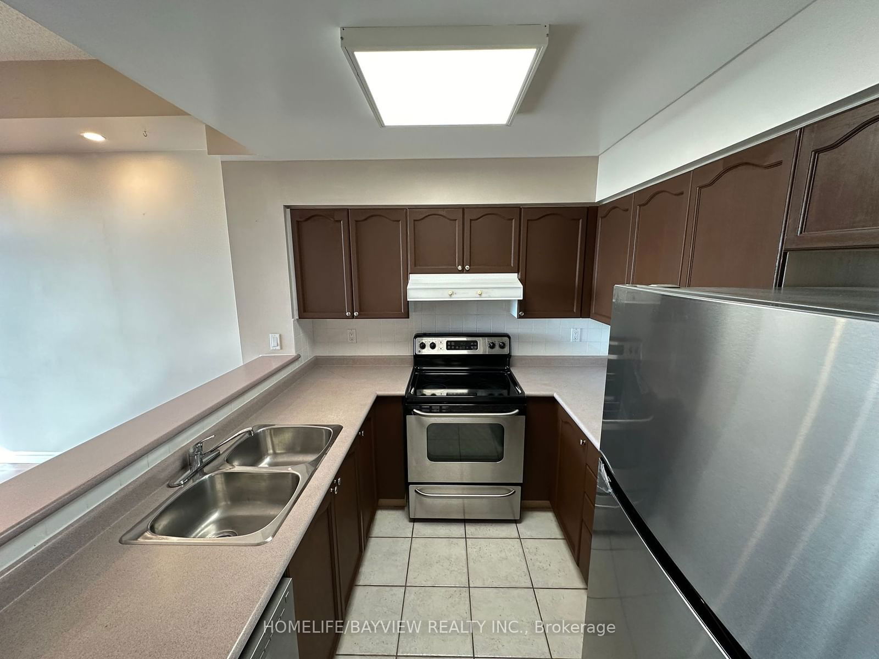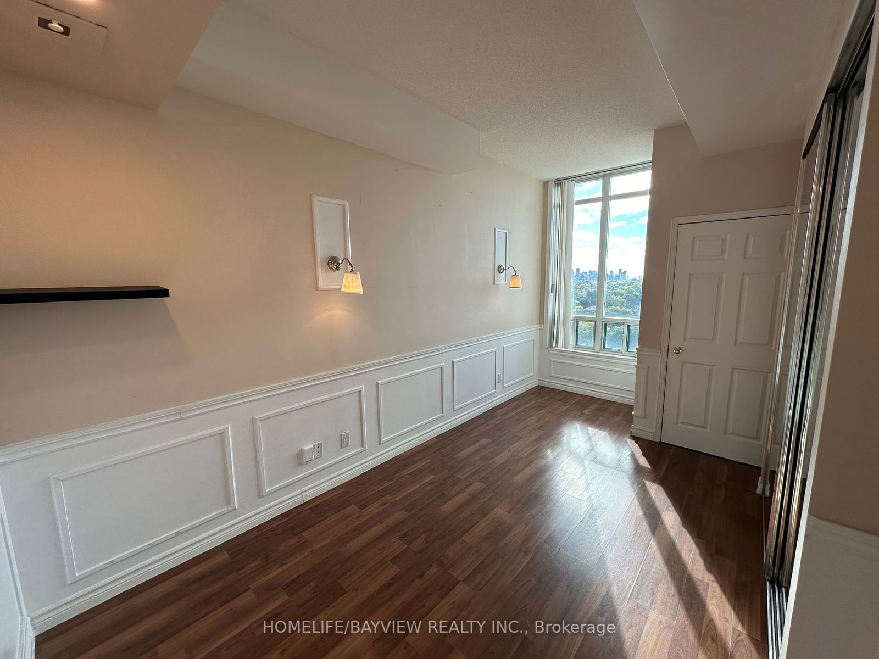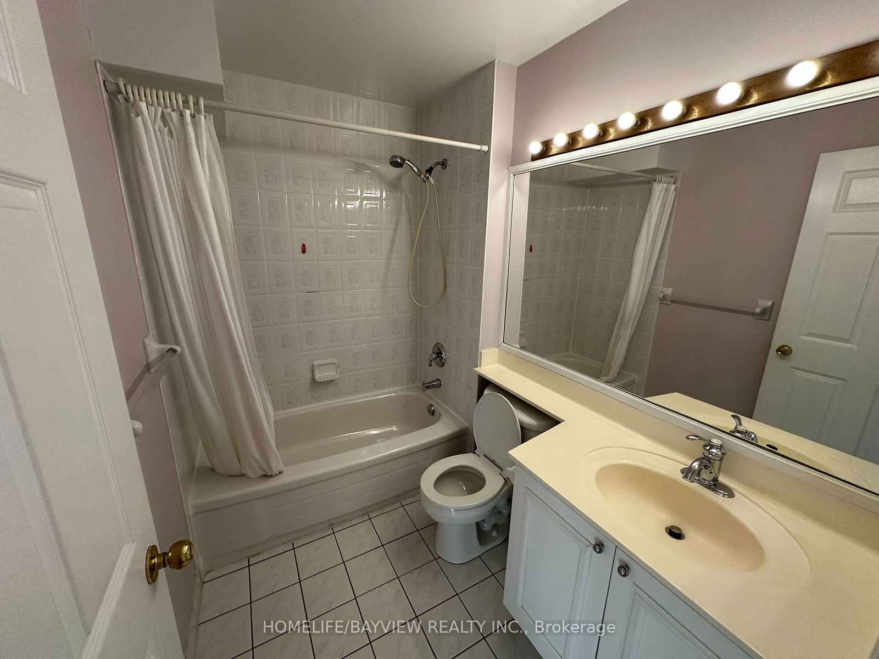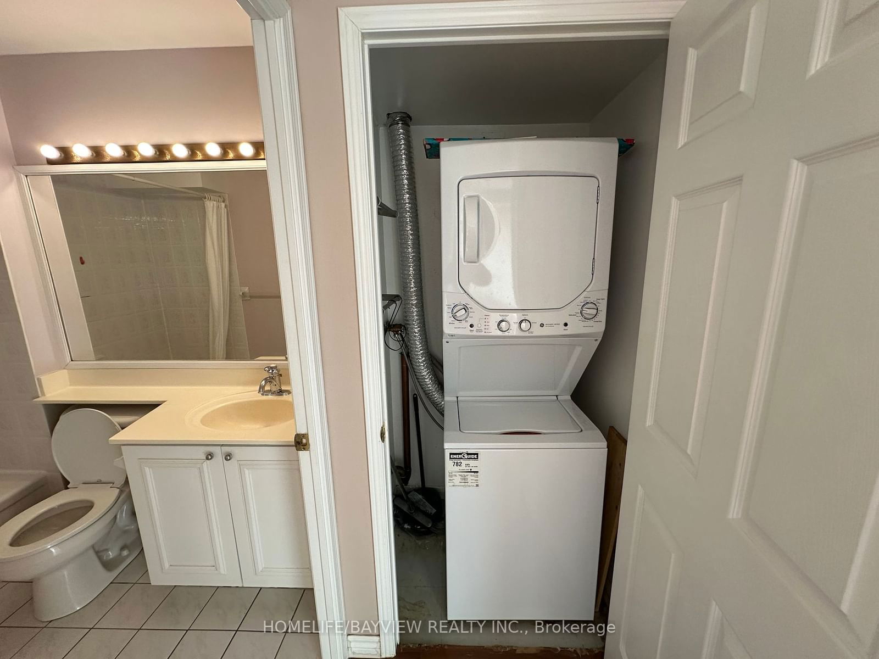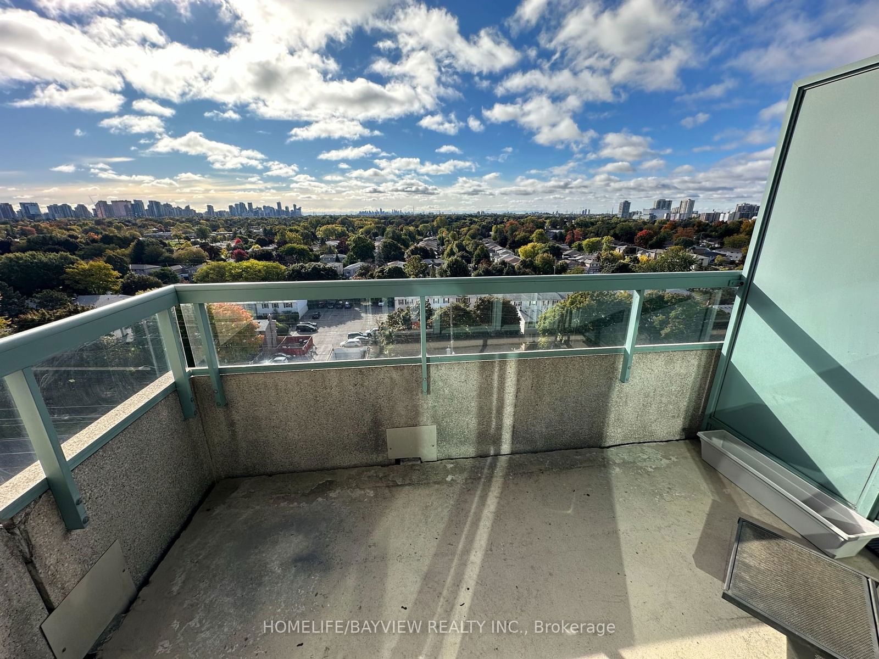Ph107 - 5 Emerald Lane
Listing History
Unit Highlights
Utilities Included
Utility Type
- Air Conditioning
- Central Air
- Heat Source
- Gas
- Heating
- Forced Air
Room Dimensions
About this Listing
True Penthouse With No One Above Featuring Panoramic Unobstructed South Views With A Large Balcony And 9+ Feet Ceilings, Located In A Luxury Building Steps To TTC And York Region Transit, Full Recreational Amenities Including Outdoor Swimming Pool And 24 Hrs Gatehouse Security, One Over Sized Underground Parking And One Large Storage Locker., newly renovate lobby and more.
ExtrasFridge, Stove, Washer, Dryer ,B/I Dishwasher, All Electric Light Fixtures All Window Blinds, Mirrored Closets With Organizers, Pot Lights, Wainscoting, Wall Sconces, Ceramic And Laminate Floors Throughout.
homelife/bayview realty inc.MLS® #N9395989
Amenities
Explore Neighbourhood
Similar Listings
Demographics
Based on the dissemination area as defined by Statistics Canada. A dissemination area contains, on average, approximately 200 – 400 households.
Price Trends
Maintenance Fees
Building Trends At Eiffel Towers II Condos
Days on Strata
List vs Selling Price
Offer Competition
Turnover of Units
Property Value
Price Ranking
Sold Units
Rented Units
Best Value Rank
Appreciation Rank
Rental Yield
High Demand
Transaction Insights at 5 Emerald Lane
| 1 Bed | 1 Bed + Den | 2 Bed | 2 Bed + Den | 3 Bed | |
|---|---|---|---|---|---|
| Price Range | $485,018 - $508,000 | $530,000 | $567,000 - $670,000 | No Data | No Data |
| Avg. Cost Per Sqft | $778 | $605 | $638 | No Data | No Data |
| Price Range | $2,300 - $2,400 | No Data | $3,000 | No Data | No Data |
| Avg. Wait for Unit Availability | 121 Days | 350 Days | 80 Days | No Data | No Data |
| Avg. Wait for Unit Availability | 139 Days | 1102 Days | 111 Days | No Data | No Data |
| Ratio of Units in Building | 33% | 11% | 53% | 3% | 1% |
Transactions vs Inventory
Total number of units listed and leased in Thornhill - Vaughan
