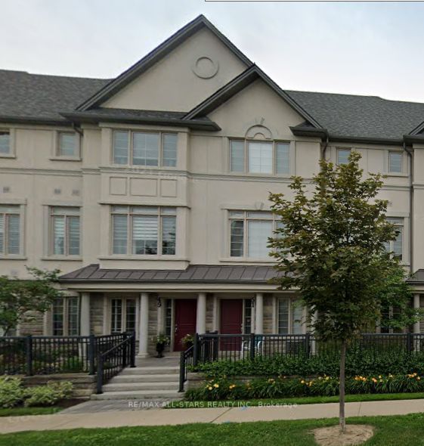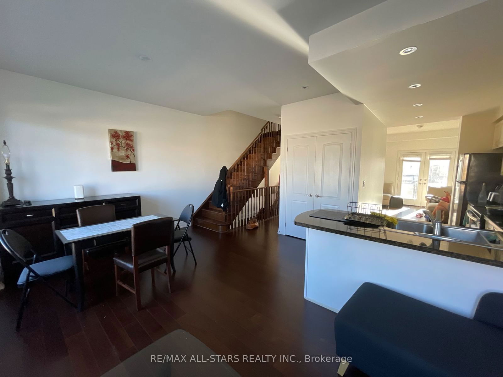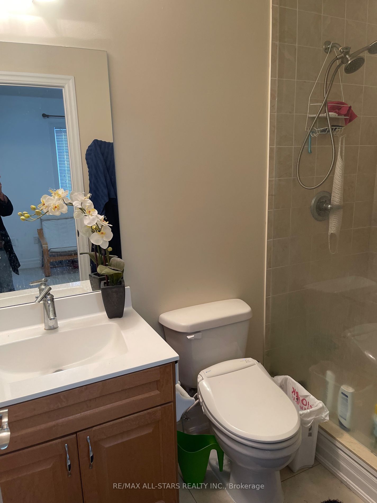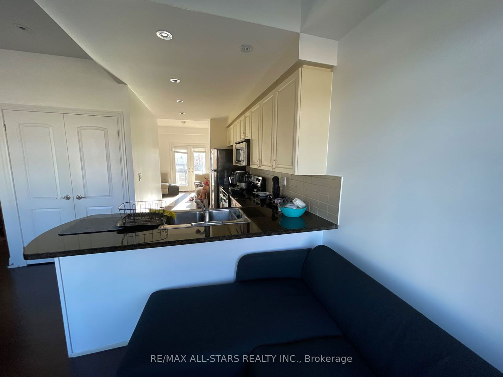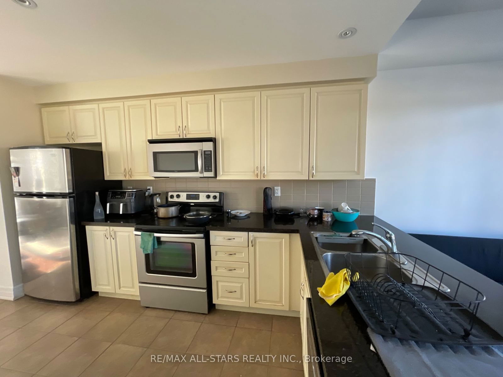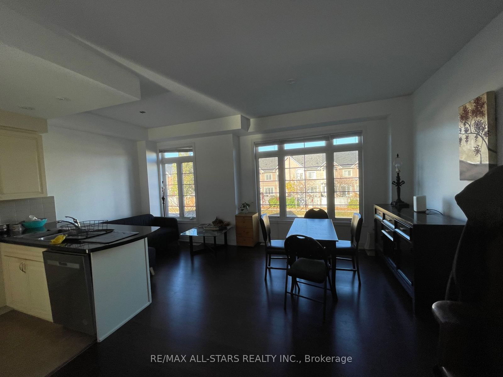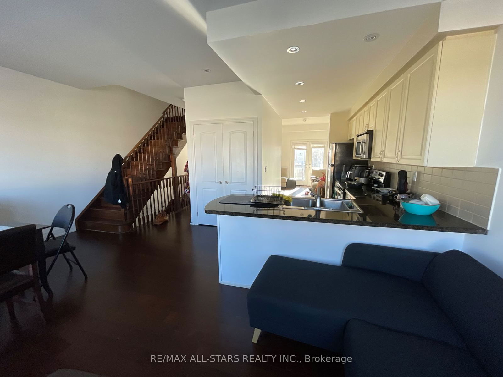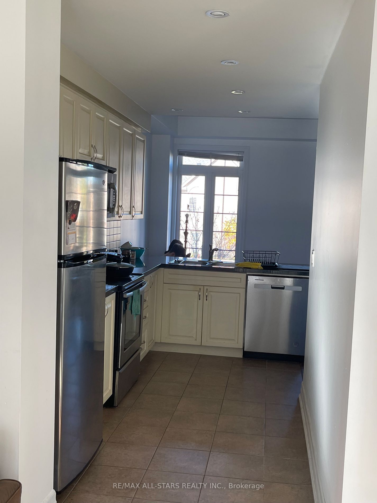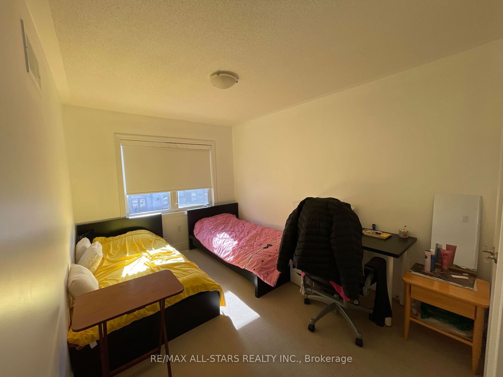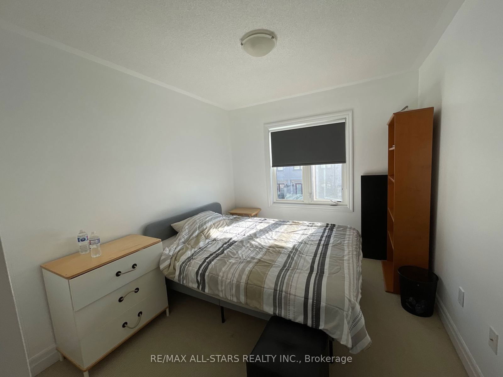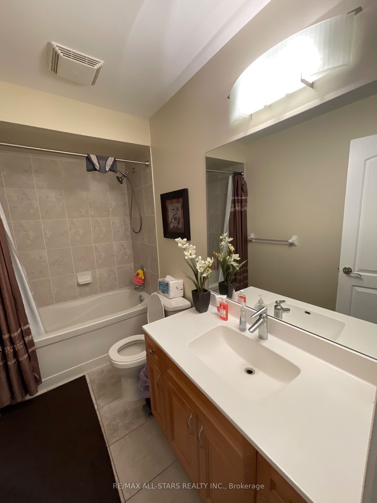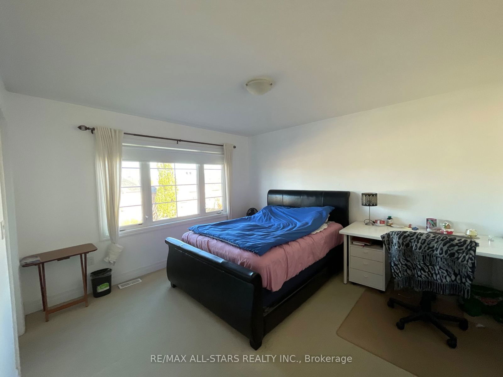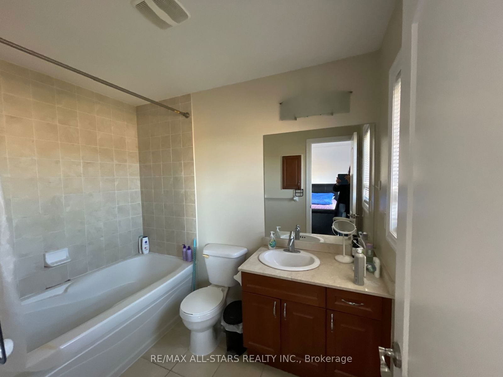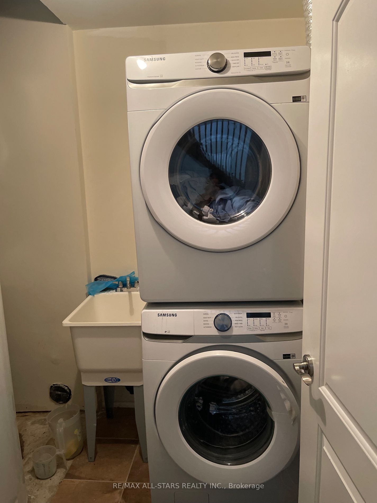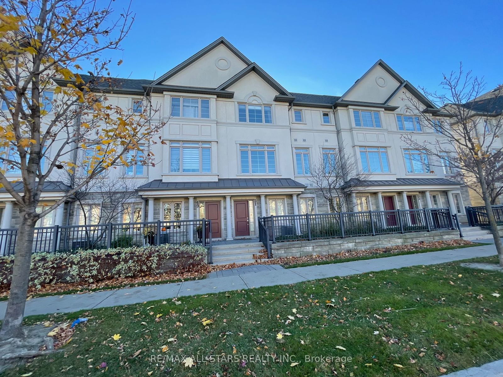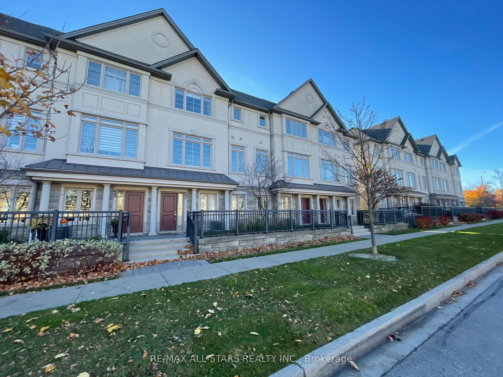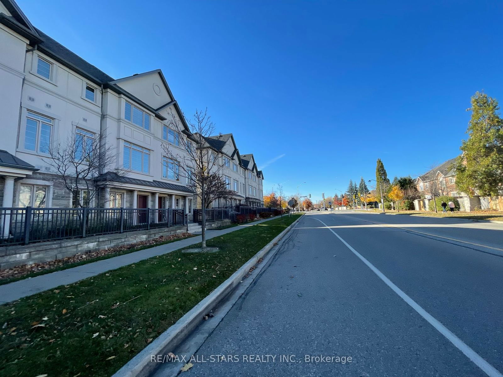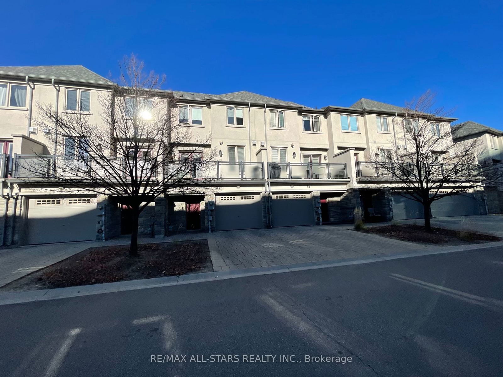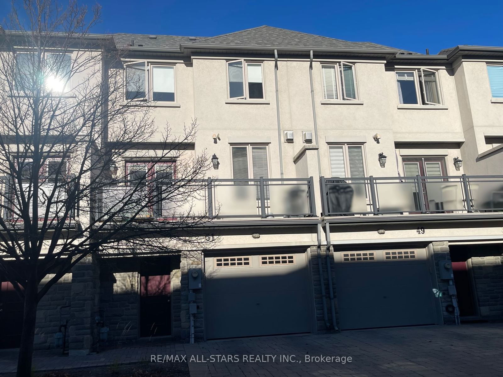42 - 51 Beverley Glen Blvd
Listing History
Unit Highlights
Utilities Included
Utility Type
- Air Conditioning
- Central Air
- Heat Source
- Gas
- Heating
- Forced Air
Room Dimensions
Room dimensions are not available for this listing.
About this Listing
Luxury Renovated Townhome for Lease in Central Park Townes Steps from Everything!Discover this upgraded, bright, and spacious townhome in the prestigious Central Park Townes, offering a perfect blend of modern luxury and convenience. This home features 9-ft ceilings, an open-concept main floor with hardwood flooring, and a gourmet kitchen with an elegant ceramic backsplash. The living area is designed for relaxation with a gas fireplace and a walk-out to a private terrace.Enjoy 2-car garage parking and a prime location just steps from top-rated schools, shopping, dining, and public transit. Youll love the easy access to the Promenade Mall, major highways, and key city hubs. This home is also packed with exclusive amenities: an indoor heated pool, party room, fitness center, and a luxurious sauna. Plus, snow removal and landscaping are taken care of for you!The spacious principal rooms boast custom finishes, creating a one-of-a-kind living experience. This townhome truly offers a lifestyle of comfort and style, perfectly suited for those seeking luxury living in a high-demand area.Dont miss this rare opportunity to lease in a prestigious community schedule a viewing today!
re/max all-stars realty inc.MLS® #N9511684
Amenities
Explore Neighbourhood
Similar Listings
Demographics
Based on the dissemination area as defined by Statistics Canada. A dissemination area contains, on average, approximately 200 – 400 households.
Price Trends
Maintenance Fees
Building Trends At Central Park Condos & Towns
Days on Strata
List vs Selling Price
Offer Competition
Turnover of Units
Property Value
Price Ranking
Sold Units
Rented Units
Best Value Rank
Appreciation Rank
Rental Yield
High Demand
Transaction Insights at 20-30 North Park Road
| 1 Bed | 1 Bed + Den | 2 Bed | 2 Bed + Den | 3 Bed | 3 Bed + Den | |
|---|---|---|---|---|---|---|
| Price Range | $535,000 - $540,000 | $567,000 - $660,000 | $675,000 - $725,888 | $730,000 - $790,000 | $1,175,000 - $1,200,000 | No Data |
| Avg. Cost Per Sqft | $964 | $866 | $810 | $838 | $603 | No Data |
| Price Range | $2,350 - $2,450 | $2,500 - $2,800 | $3,000 - $3,100 | $3,050 - $3,800 | $4,000 | No Data |
| Avg. Wait for Unit Availability | 41 Days | 15 Days | 33 Days | 113 Days | 69 Days | 890 Days |
| Avg. Wait for Unit Availability | 25 Days | 14 Days | 31 Days | 176 Days | 491 Days | 3088 Days |
| Ratio of Units in Building | 21% | 42% | 20% | 7% | 12% | 2% |
Transactions vs Inventory
Total number of units listed and leased in Thornhill - Vaughan
