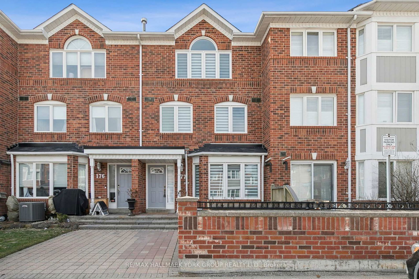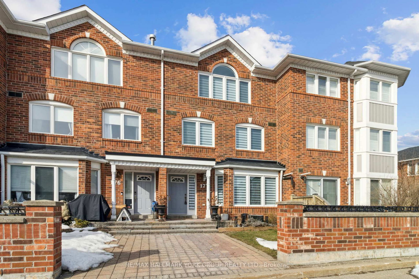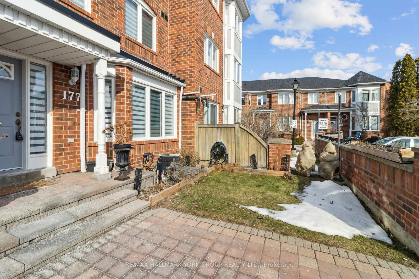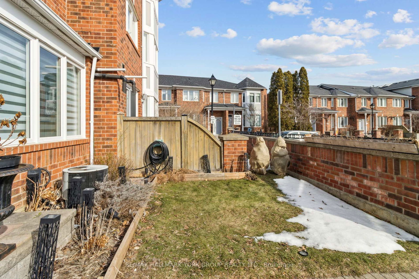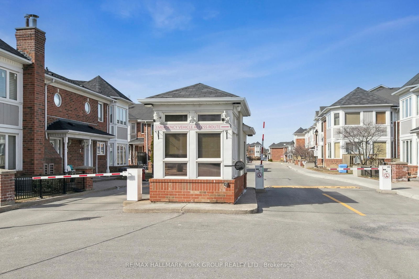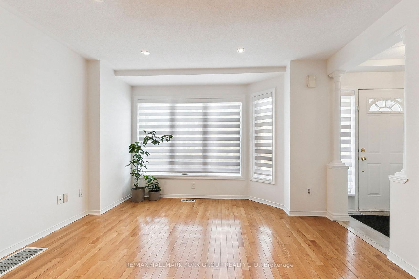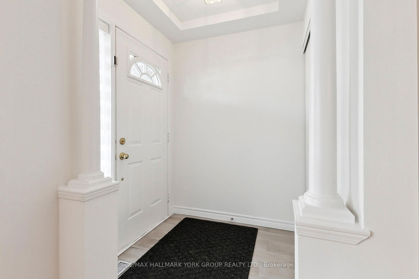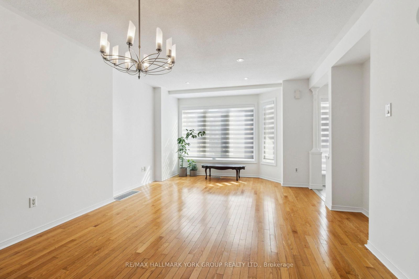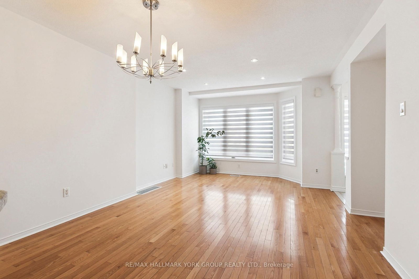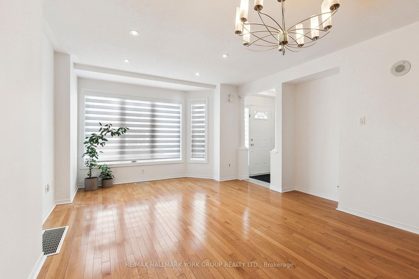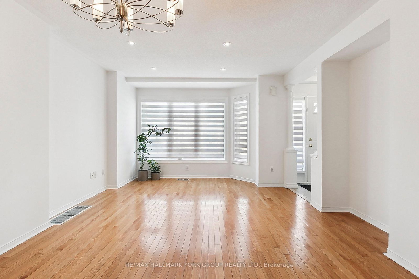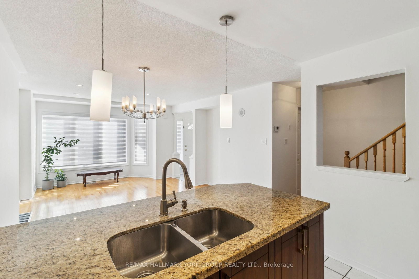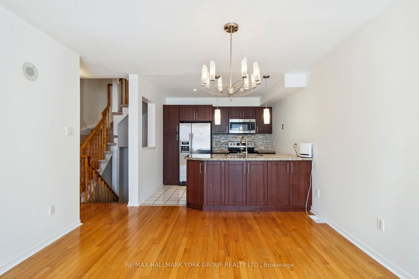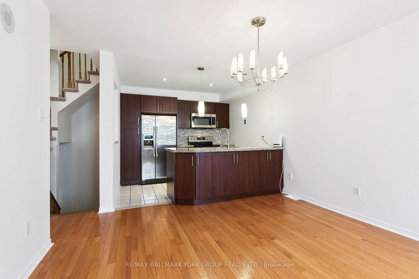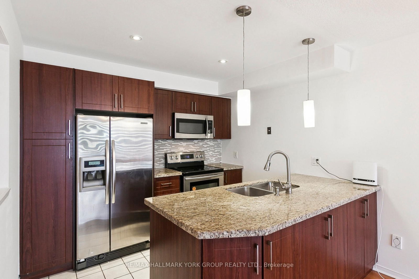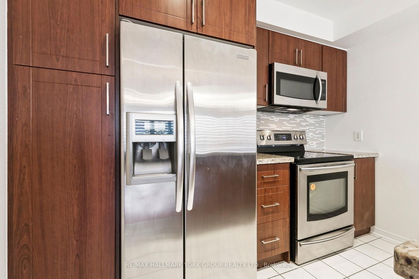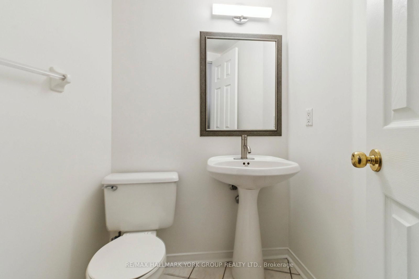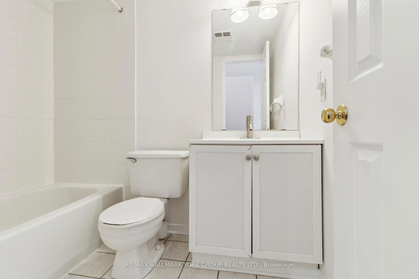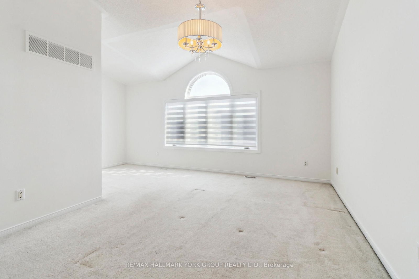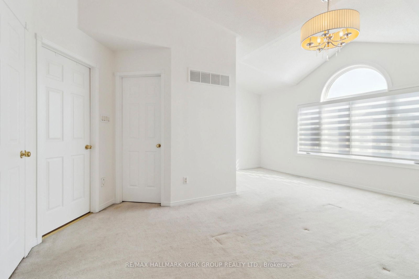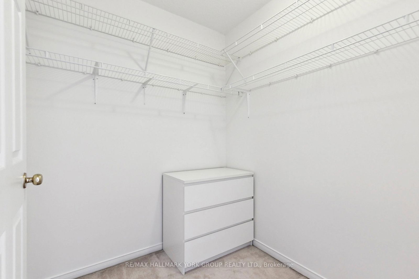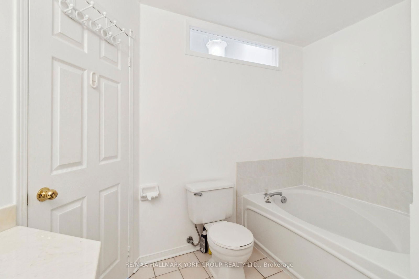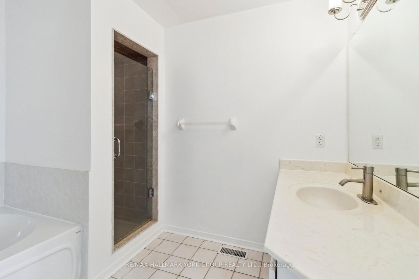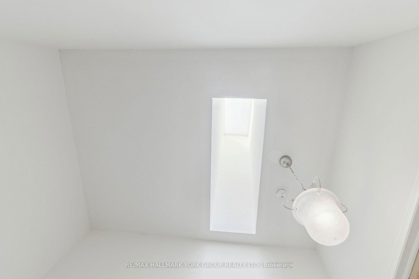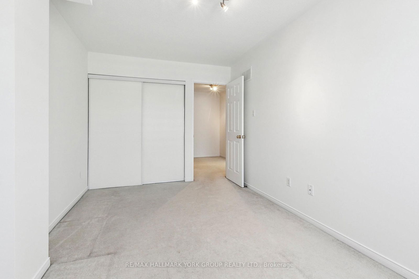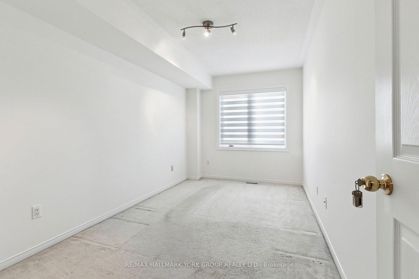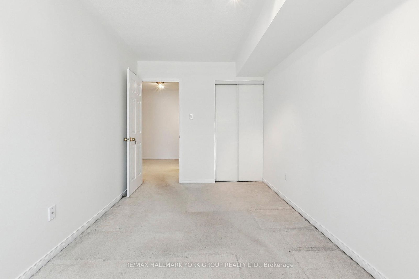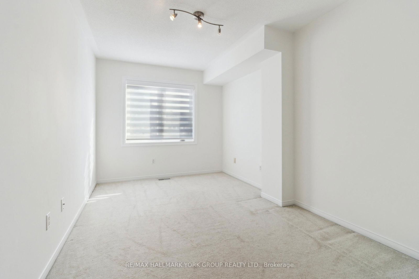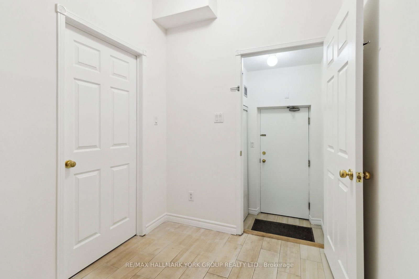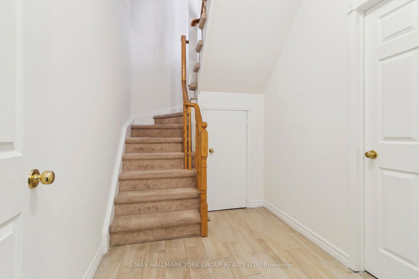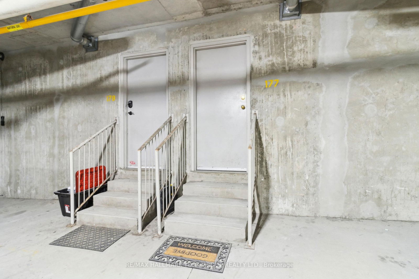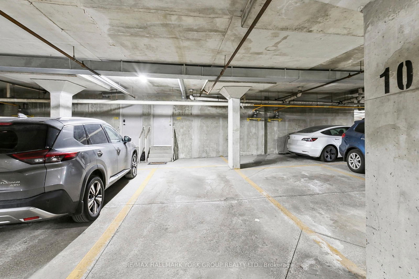177 - 18 Clark Ave W
Listing History
Details
Ownership Type:
Condominium
Property Type:
Townhouse
Possession Date:
March 24, 2025
Lease Term:
1 Year
Utilities Included:
No
Outdoor Space:
None
Furnished:
No
Exposure:
East
Locker:
Owned
Laundry:
Lower
Amenities
About this Listing
Welcome to 18 Clarke Ave, Townhouse 177 located in the highly Desirable Thornhill Community, a gated community with 24 hours staffed security. The spacious primary master suite on its own floor features a Cathedral Ceiling, full ensuite bath, walk-in closet and illuminated by a skylight over the stairs. The second and third bedrooms are generously sized with 2.5 baths in total. Hardwood in your living room and dining room. A completely modern kitchen with stainless steel appliances, Central Vacuum System and loads of storage in the basement. Fully painted, new windows and new windows covering. A child safe location with top ranked Thornhill P.S. and Thornhill Secondary Schools. Conveniently located just steps away from Yonge Street, VIVA, upcoming subway station, park, shopping, and great restaurants. Direct access from basement to underground parking with plenty of visitors parking underground and in front, an entertainment sized front courtyard great for BBQ"s and entertaining. Includes Bell Cable TV and hi-speed Internet, mowing of the lawn and snow removal. Truly a great place to live in a great location. No Pets, no Smoking
ExtrasFAG, CAC, central vacuum system, HWT(R), stainless steel side-by-side refrigerator, stove, microwave, dishwasher, washer, dryer, 2nd fridge in basement, all ELF's, all window coverings, Hi-speed internet and Bell cable TV, $300 for key & fob deposit
re/max hallmark york group realty ltd.MLS® #N12036359
Fees & Utilities
Utilities Included
Utility Type
Air Conditioning
Heat Source
Heating
Room Dimensions
Living
Combined with Dining, hardwood floor
Dining
Combined with Living, hardwood floor
Kitchen
Custom Counter, Renovated, Stainless Steel Appliances
2nd Bedroom
Double Closet, Carpet
3rd Bedroom
Double Closet, Carpet
Primary
4 Piece Ensuite, Walk-in Closet, Carpet
Similar Listings
Explore Thornhill - Vaughan
Commute Calculator
Mortgage Calculator
Demographics
Based on the dissemination area as defined by Statistics Canada. A dissemination area contains, on average, approximately 200 – 400 households.
Building Trends At 18 Clark Ave Townhomes
Days on Strata
List vs Selling Price
Offer Competition
Turnover of Units
Property Value
Price Ranking
Sold Units
Rented Units
Best Value Rank
Appreciation Rank
Rental Yield
High Demand
Market Insights
Transaction Insights at 18 Clark Ave Townhomes
| 2 Bed | 2 Bed + Den | 3 Bed | 3 Bed + Den | |
|---|---|---|---|---|
| Price Range | $700,000 - $814,000 | No Data | $933,000 | $968,000 |
| Avg. Cost Per Sqft | $529 | No Data | $531 | $683 |
| Price Range | No Data | No Data | $3,400 - $3,900 | $3,650 |
| Avg. Wait for Unit Availability | 183 Days | 721 Days | 92 Days | 157 Days |
| Avg. Wait for Unit Availability | 200 Days | 267 Days | 125 Days | 167 Days |
| Ratio of Units in Building | 26% | 5% | 53% | 17% |
Market Inventory
Total number of units listed and leased in Thornhill - Vaughan
