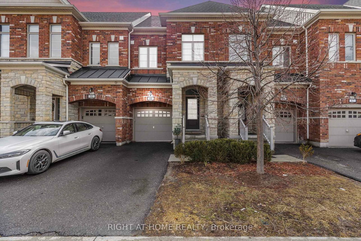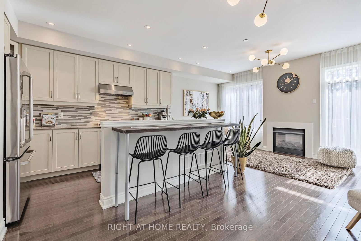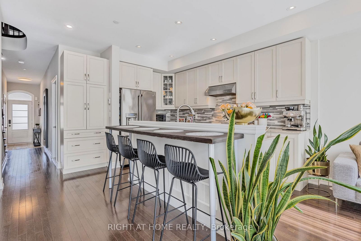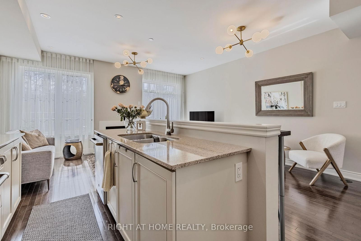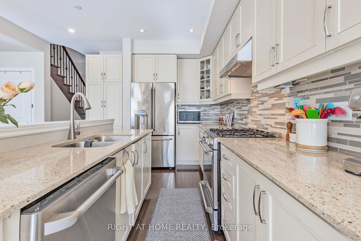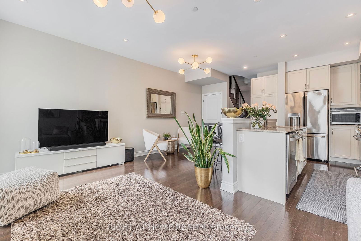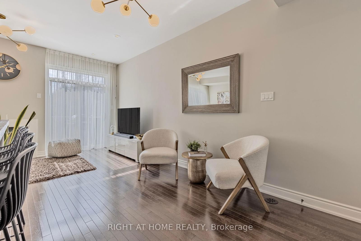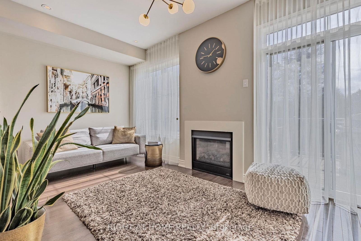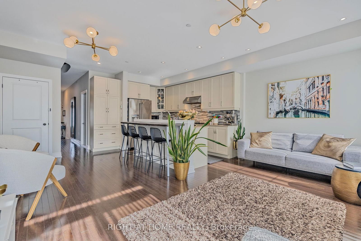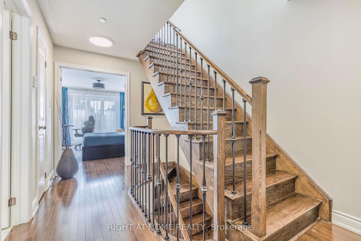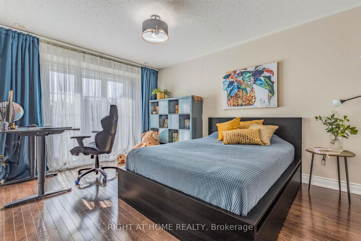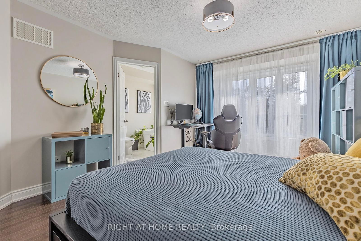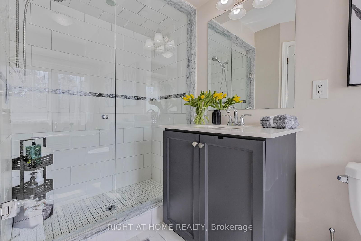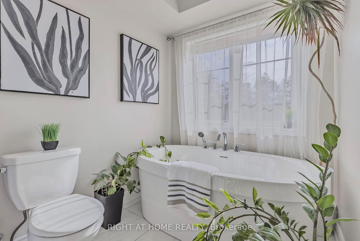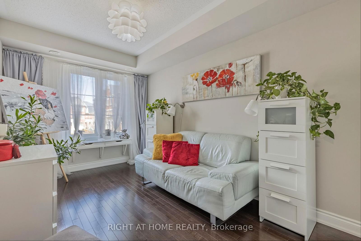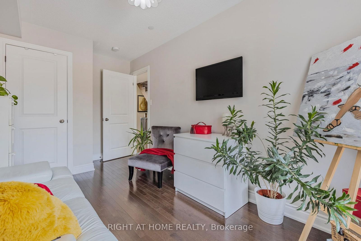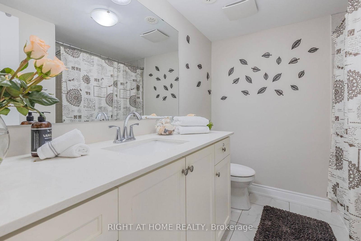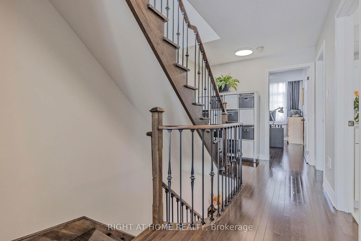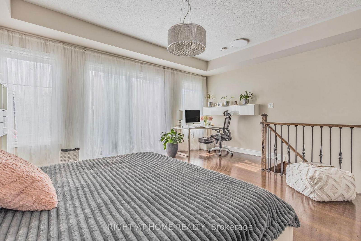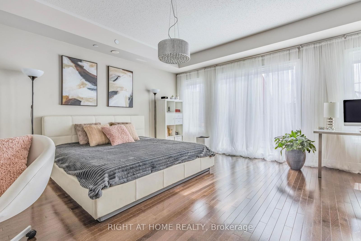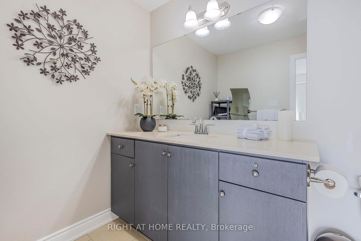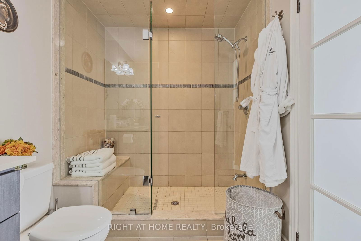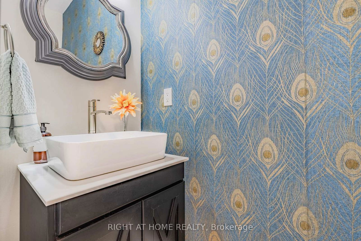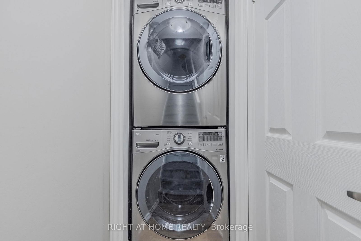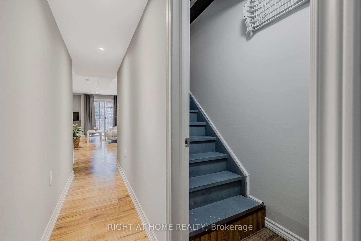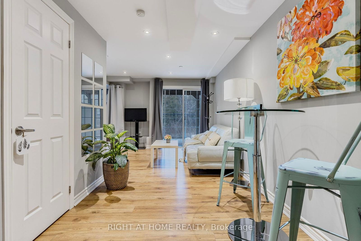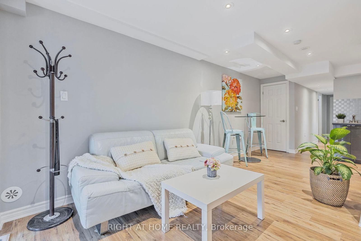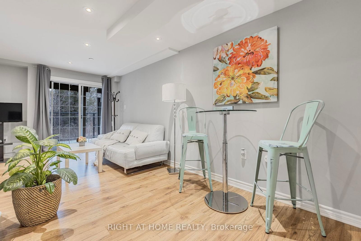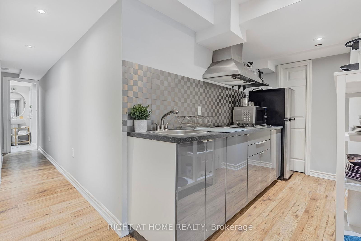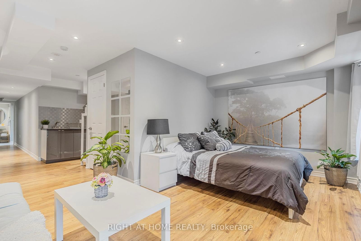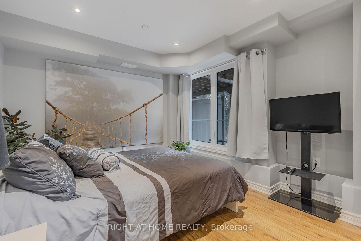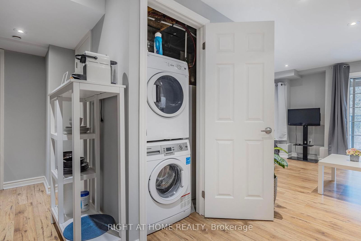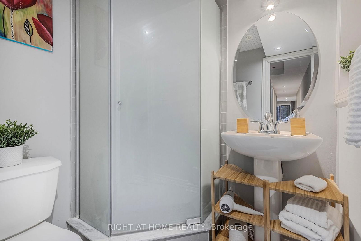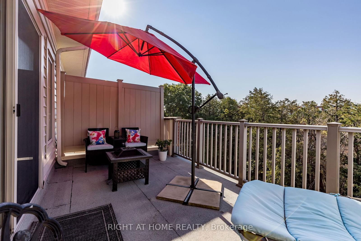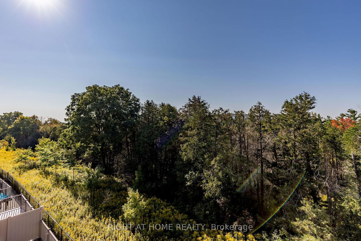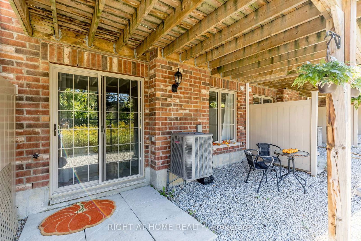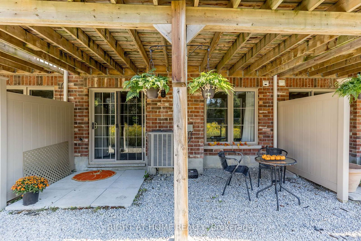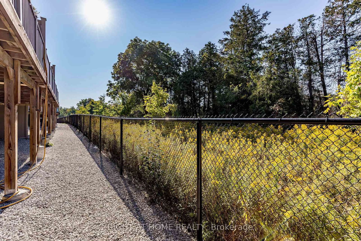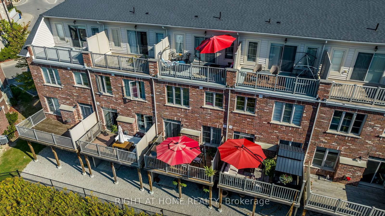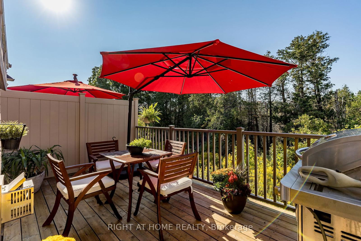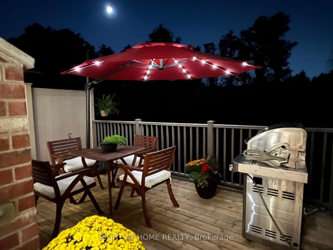89 - 1331 Major Mackenzie Dr W
Listing History
Details
Ownership Type:
Condominium
Property Type:
Townhouse
Maintenance Fees:
$419/mth
Taxes:
$4,954 (2024)
Cost Per Sqft:
$535/sqft
Outdoor Space:
Terrace
Locker:
None
Exposure:
North East
Possession Date:
To Be Determined
Amenities
About this Listing
***RAVINE*** Modern luxury townhome with a finished walkout basement! Amazing 2500sq ft of well thought-through finished space. A total of 5 Bdrm & 5 Wshr! Very practical layout. TWO kitchens, TWO primary bedrooms with en-suites & walk-in closets. TWO separate Laundries, TWO Large south facing terraces. Main floor ideal for entertainment or family gatherings: open-concept, filled with natural light, 10' smooth ceilings. Gourmet kitchen with quartz countertop, large island & additional custom pantry cabinet, walk-out to a spacious deck (large enough for gazebo) overlooking ravine. Spacious 2nd floor Prime Bdrm with spa-like ensuite serene view. Beautiful open-concept loft with a large terrace & scenic view of ravine has its own 3pc Wshr and walk-in closet. Finished basement fully functional as a separate unit with a kitchen, bedroom, full bath and laundry with its own entrance for complete privacy. Quiet & Scenic neighbourhood. Playground, mini golf, plenty of visitors parking on site. Prime location: across the Yummy market Plaza with groceries, coffee shops, restaurants, day care. Steps from LCBO, banks, YRT, Eagle Nest Golf Club, new community center, Lebovic Campus, trails. Easy access to HWY 400 & 404 and three GO stations. Zoned for Anne Frank P.S. & St.Theresa H.S. Amazing opportunity for a family with kids & live-in nanny, multigenerational family or investors. **EXTRAS** Maintenance Fees Cover: Water bill, Snow Plowing, Landscaping& Building Insurance. Wide open space in front of the house for easy access and privacy.
Extras2 sets of S/S Appliances: 2 Fridges, 1 Gas Stove, 1 B/I CookTop, B/I Dishwasher, 2 Washers & 2 Dryers; Window Coverings & Light Fixtures; Remote Garage Door Opener System.
right at home realtyMLS® #N12061257
Fees & Utilities
Maintenance Fees
Utility Type
Air Conditioning
Heat Source
Heating
Room Dimensions
Kitchen
Quartz Counter, Stainless Steel Appliances, Eat-In Kitchen
Living
hardwood floor, Open Concept, O/Looks Family
Family
hardwood floor, Gas Fireplace, Walkout To Terrace
Primary
O/Looks Ravine, 4 Piece Ensuite, Walk-in Closet
2nd Bedroom
hardwood floor, Large Window, Built-in Closet
3rd Bedroom
hardwood floor, Large Window, Built-in Closet
Primary
3 Piece Ensuite, Walk-in Closet, Walkout To Terrace
5th Bedroom
Large Window, 3 Piece Bath, O/Looks Ravine
Living
Open Concept, Laminate, Walkout To Ravine
Kitchen
Built-in Appliances, Laminate
Similar Listings
Explore Patterson | Carrville
Commute Calculator
Mortgage Calculator
Demographics
Based on the dissemination area as defined by Statistics Canada. A dissemination area contains, on average, approximately 200 – 400 households.
Building Trends At Mackenzie Ridge Terraces Townhomes
Days on Strata
List vs Selling Price
Offer Competition
Turnover of Units
Property Value
Price Ranking
Sold Units
Rented Units
Best Value Rank
Appreciation Rank
Rental Yield
High Demand
Market Insights
Transaction Insights at Mackenzie Ridge Terraces Townhomes
| 3 Bed | 3 Bed + Den | |
|---|---|---|
| Price Range | $1,078,000 - $1,163,000 | $1,210,000 - $1,294,590 |
| Avg. Cost Per Sqft | $459 | $523 |
| Price Range | $3,800 - $3,950 | $3,700 - $4,100 |
| Avg. Wait for Unit Availability | 118 Days | 105 Days |
| Avg. Wait for Unit Availability | 151 Days | 190 Days |
| Ratio of Units in Building | 50% | 51% |
Market Inventory
Total number of units listed and sold in Patterson | Carrville


