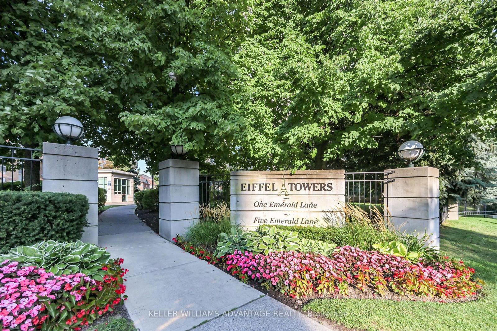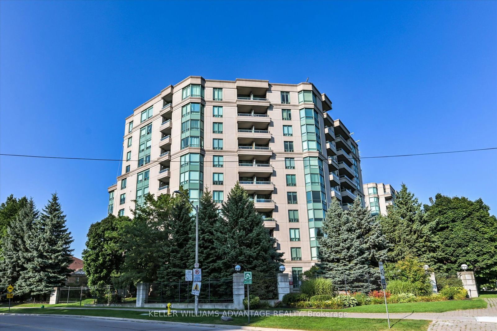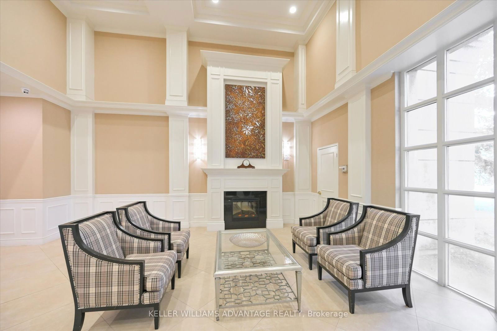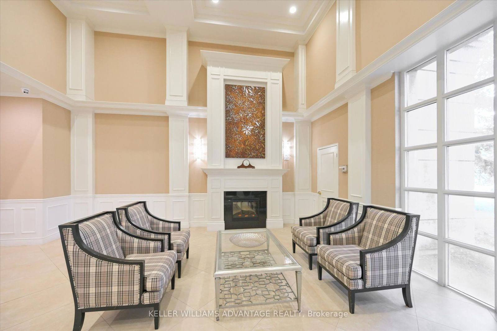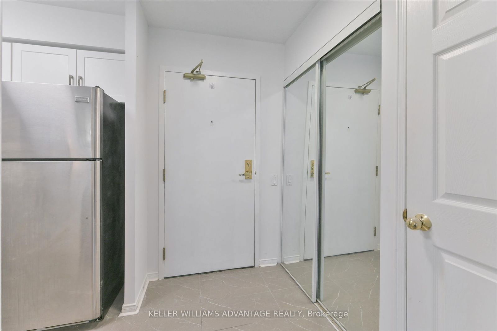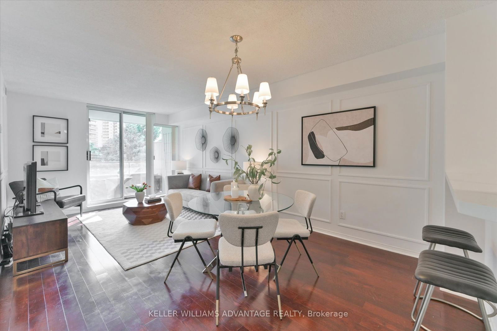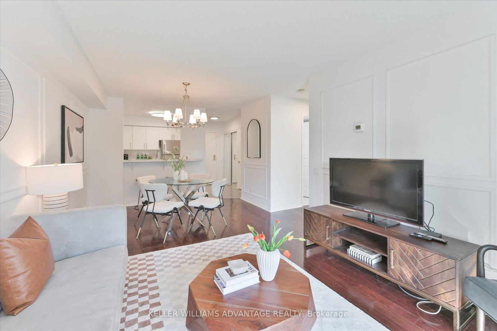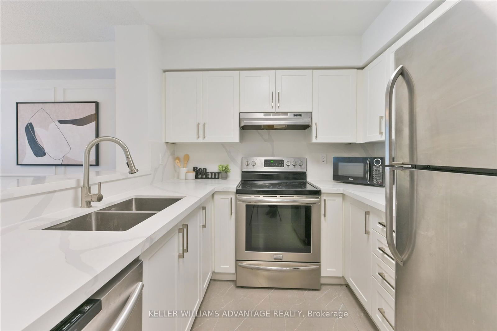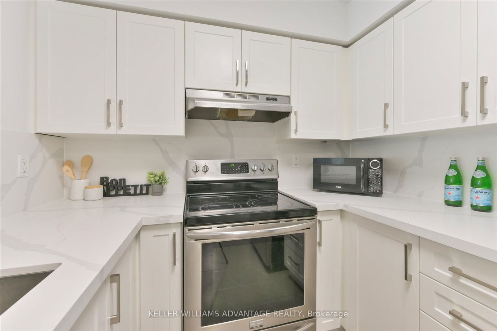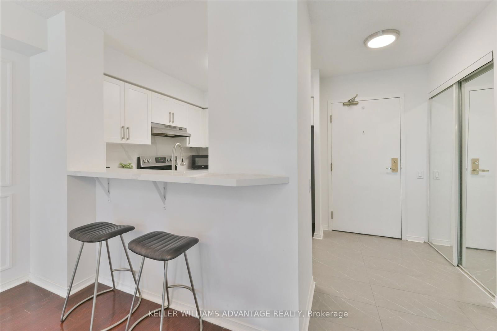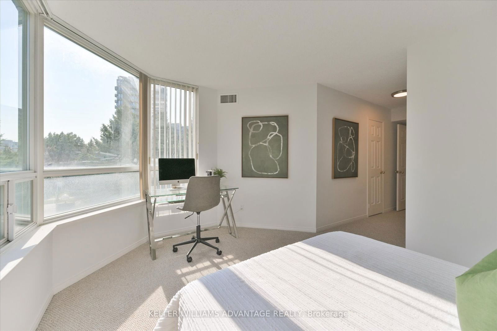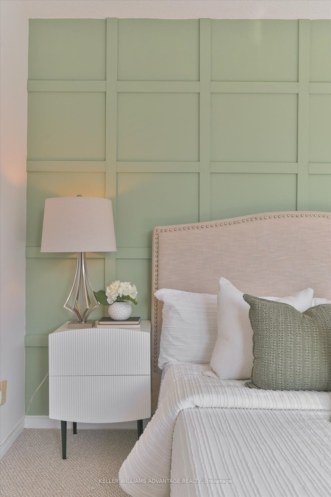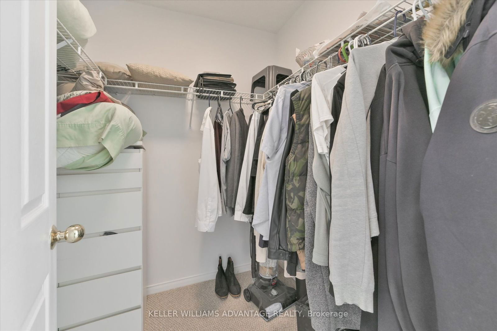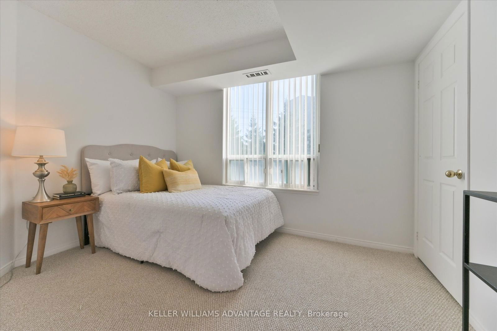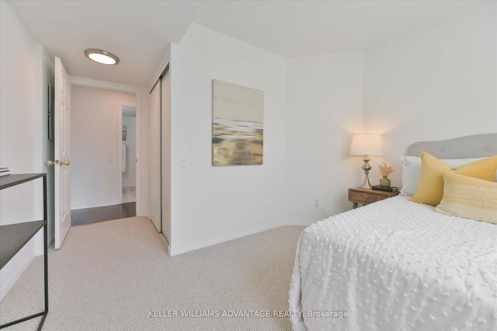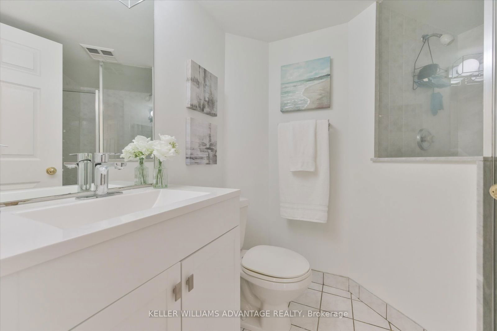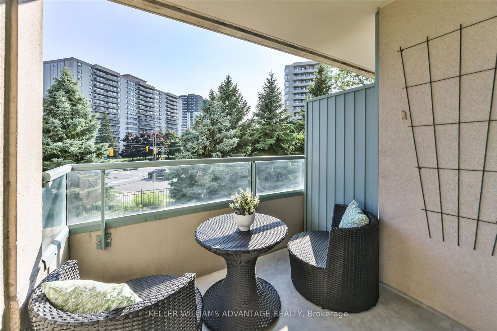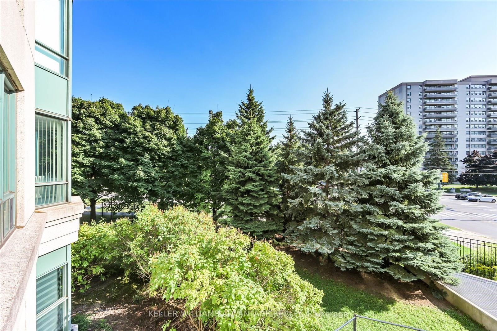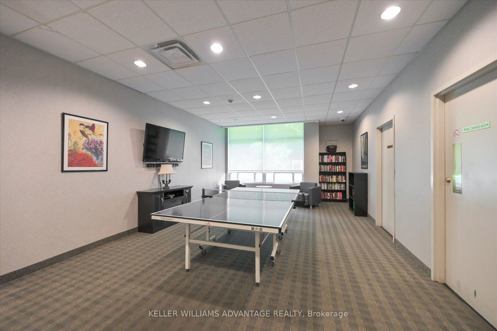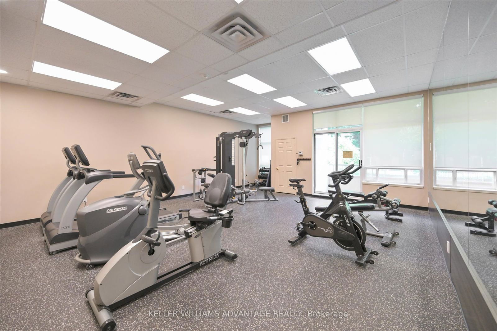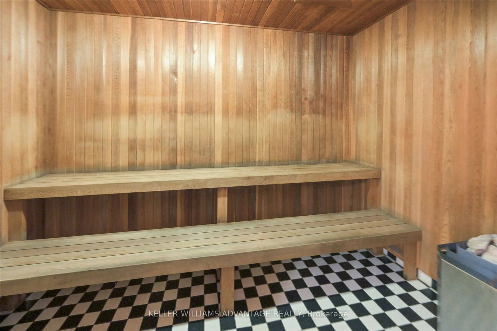207 - 1 Emerald Lane
Listing History
Unit Highlights
Maintenance Fees
Utility Type
- Air Conditioning
- Central Air
- Heat Source
- Gas
- Heating
- Forced Air
Room Dimensions
Room dimensions are not available for this listing.
About this Listing
Experience refined living in this stunning 2-bedroom, 2-bath condo nestled within an elegant building offering 24hr gatehouse security to keep you and your home safe. Take in the pristine, manicured gardens before heading up to discover a beautifully renovated, unit with freshly painted walls and refined details throughout. The living and dining areas are enhanced by hardwood floors and architecturally designed accent walls, adding a touch of sophistication and character to the space. These striking features create a welcoming ambiance, ideal for both relaxation and entertaining. The fully renovated kitchen that boasts exquisite quartz countertops, a stylish backsplash, new flooring and complemented by stainless steel appliances perfect for culinary enthusiasts and entertainers alike. Step out onto your private balcony, the ideal spot for sipping your morning coffee while being enveloped in a canopy of lush, over-sized trees. The spacious primary bedroom features a brand new, stylish berber carpet (in both bedrooms), a calming accent/feature wall, large panoramic windows that bathe the room in natural light, creating a serene retreat. Enjoy the full ensuite, walk-in closet and bonus linen closet within the primary. Both bathrooms have been painted and renovated with new vanities and lighting. With its sophisticated design and premium finishes, this condo offers a perfect blend of comfort and elegance. Perfect for downsizers! Complete with plenty of underground parking and a guest suite for your visitors!
ExtrasBask in the outdoor pool surrounded by mature trees & manicured landscaping, enjoy a party room, gym and 24hr security. TTC and YRT at your door with direct line to Finch subway station and York U. Minutes to shops and Promenade mall.
keller williams advantage realtyMLS® #N9304671
Amenities
Explore Neighbourhood
Similar Listings
Demographics
Based on the dissemination area as defined by Statistics Canada. A dissemination area contains, on average, approximately 200 – 400 households.
Price Trends
Maintenance Fees
Building Trends At Eiffel Towers Condos
Days on Strata
List vs Selling Price
Offer Competition
Turnover of Units
Property Value
Price Ranking
Sold Units
Rented Units
Best Value Rank
Appreciation Rank
Rental Yield
High Demand
Transaction Insights at 1 Emerald Lane
| 1 Bed | 1 Bed + Den | 2 Bed | |
|---|---|---|---|
| Price Range | $441,000 | No Data | $580,000 - $769,000 |
| Avg. Cost Per Sqft | $658 | No Data | $674 |
| Price Range | $2,300 | No Data | $2,600 - $3,150 |
| Avg. Wait for Unit Availability | 233 Days | 435 Days | 76 Days |
| Avg. Wait for Unit Availability | 245 Days | 285 Days | 158 Days |
| Ratio of Units in Building | 17% | 11% | 73% |
Transactions vs Inventory
Total number of units listed and sold in Thornhill - Vaughan
