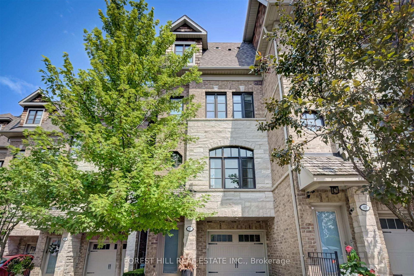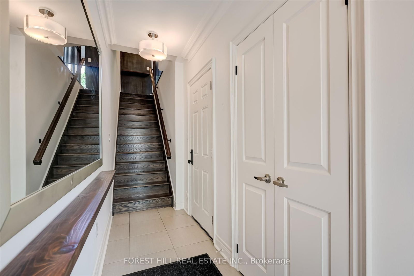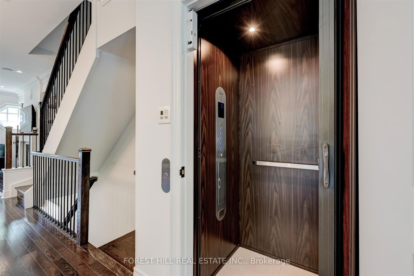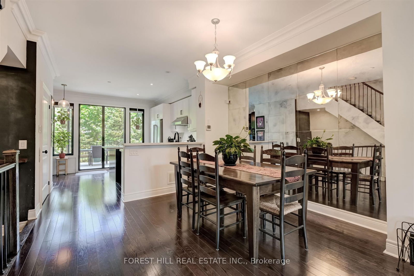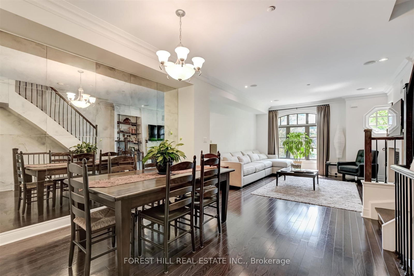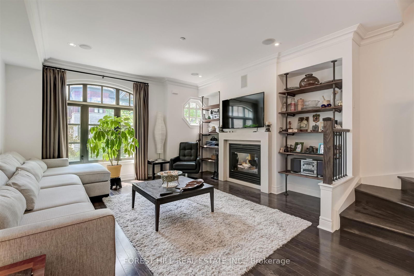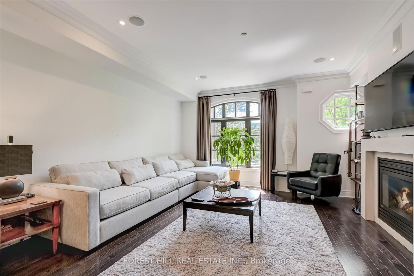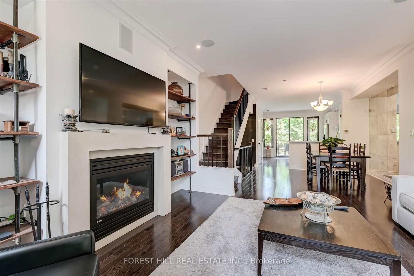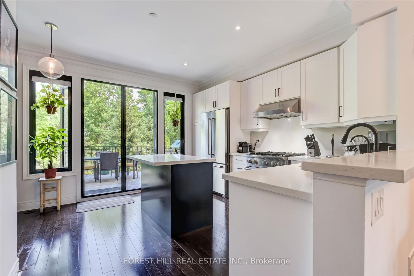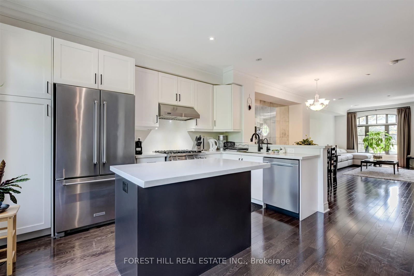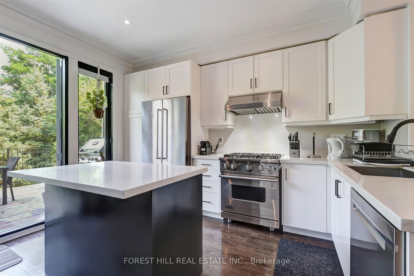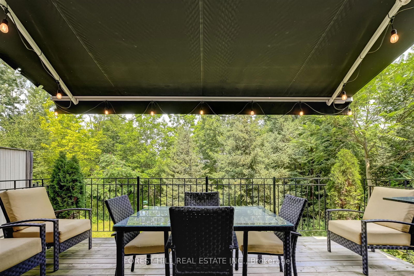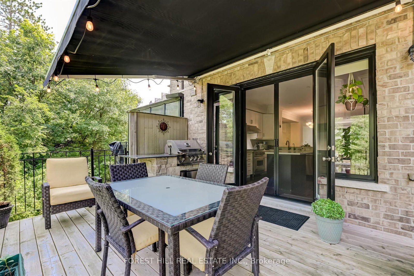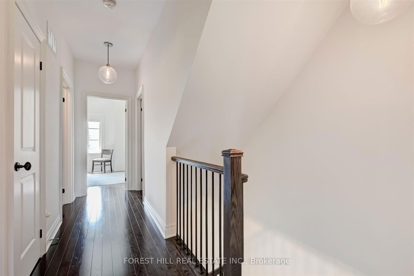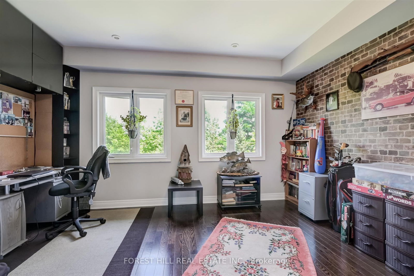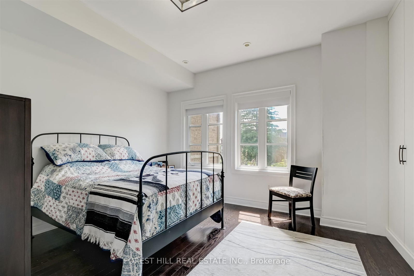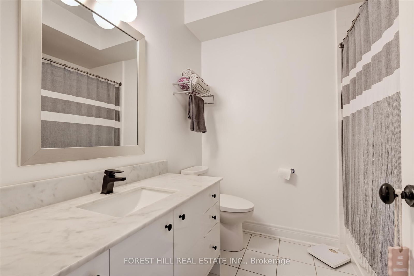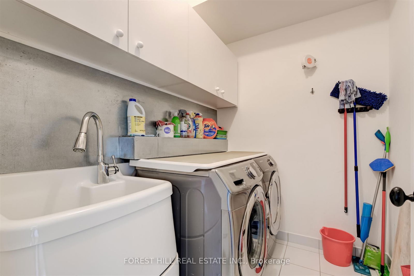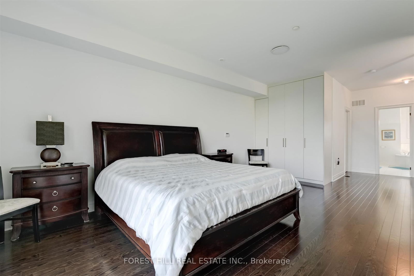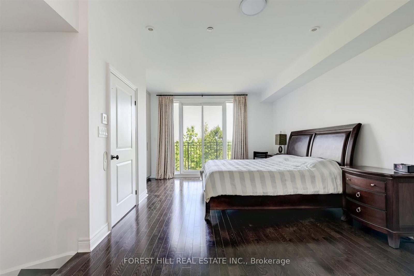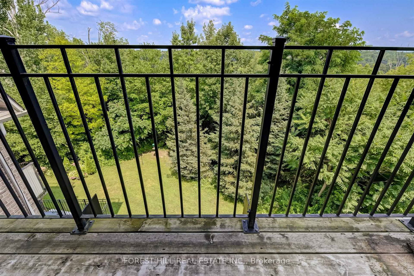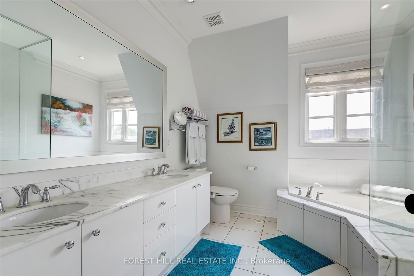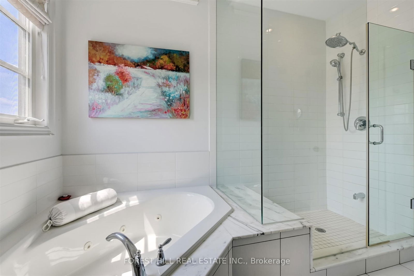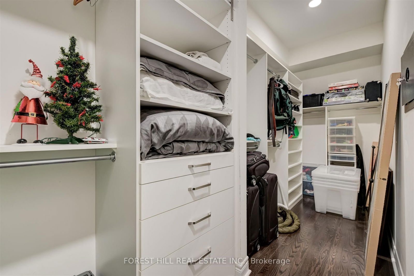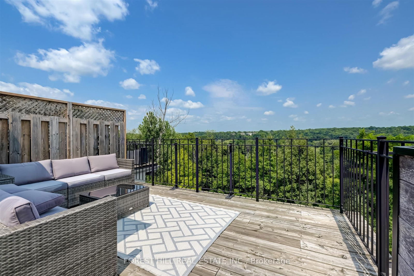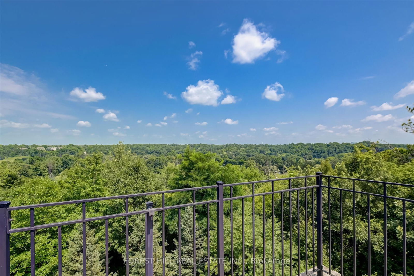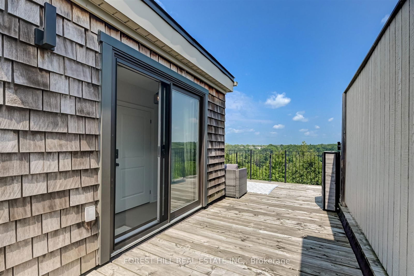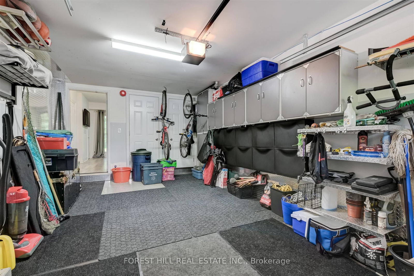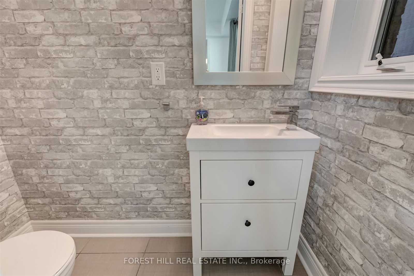111 Powseland Cres
Listing History
Details
Ownership Type:
Condominium
Property Type:
Townhouse
Maintenance Fees:
$386/mth
Taxes:
$5,939 (2024)
Cost Per Sqft:
$548 - $608/sqft
Outdoor Space:
Balcony
Locker:
None
Exposure:
South
Possession Date:
Flexible
Amenities
About this Listing
Rare End Unit Fully Loaded Premium Ravine Townhome Backing onto Conservation Land with Extra Deeded Parking Space. Incredible 3 Level 4 Storey Executive Home with Private Elevator + Rooftop Terrace. Overlooks Humber River, Ponds from Rear, and Community Parkette Front. 9 Ft Ceilings, Upgraded Kitchen with Premium Stainless-Steel Appliances and S/S Laundry Machines. Hardwood Throughout. High End Custom Built-In Closets, Custom Closet Organizers Throughout, Rooftop Patio with Water and Gas Line. Built-in Stone S/S BBQ on Deck, Power Awning, Customized Organized Garage. Surround Speakers. Storage Shed. Luxury Build by Dunpar Homes. Floor Plans and Feature List Available. Furnishings Negotiable.
ExtrasFridge, Stove, Dishwasher, Microwave, Washer, Dryer, Central Vac & Equipment, Intercom & Sprinklers, Alarm System, Storage Shed, Outdoor BBQ/Kitchen, All Window Coverings, All Light Fixtures.
forest hill real estate inc.MLS® #N12011975
Fees & Utilities
Maintenance Fees
Utility Type
Air Conditioning
Heat Source
Heating
Room Dimensions
Exercise
Walkout To Yard, Vinyl Floor, Mirrored Walls
Living
Fireplace, hardwood floor, Pot Lights
Dining
Crown Moulding, hardwood floor, Open Concept
Kitchen
Stainless Steel Appliances, hardwood floor, Walkout To Patio
Bedroom
Window, hardwood floor, Closet
Bedroom
Window, hardwood floor, Closet
Laundry
Separate Room, Tile Floor, Laundry Sink
Primary
Walk-in Closet, hardwood floor, 5 Piece Ensuite
Foyer
Walkout To Terrace, Ceramic Floor
Similar Listings
Explore Woodbridge
Commute Calculator
Mortgage Calculator
Demographics
Based on the dissemination area as defined by Statistics Canada. A dissemination area contains, on average, approximately 200 – 400 households.
Building Trends At Riverside Village Townhomes
Days on Strata
List vs Selling Price
Offer Competition
Turnover of Units
Property Value
Price Ranking
Sold Units
Rented Units
Best Value Rank
Appreciation Rank
Rental Yield
High Demand
Market Insights
Transaction Insights at Riverside Village Townhomes
| 3 Bed | 3 Bed + Den | |
|---|---|---|
| Price Range | $1,090,000 | $1,075,000 |
| Avg. Cost Per Sqft | $597 | $661 |
| Price Range | No Data | No Data |
| Avg. Wait for Unit Availability | 97 Days | 263 Days |
| Avg. Wait for Unit Availability | 76 Days | No Data |
| Ratio of Units in Building | 73% | 27% |
Market Inventory
Total number of units listed and sold in Woodbridge
