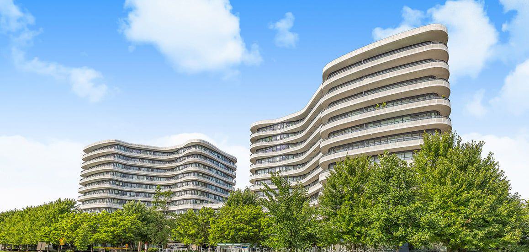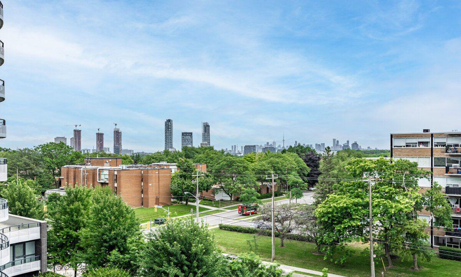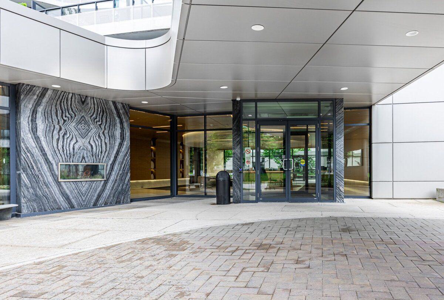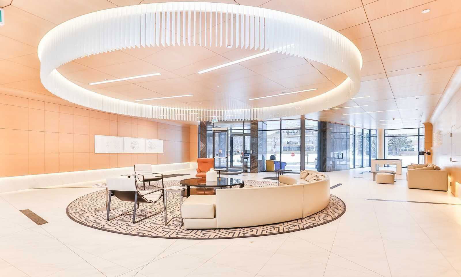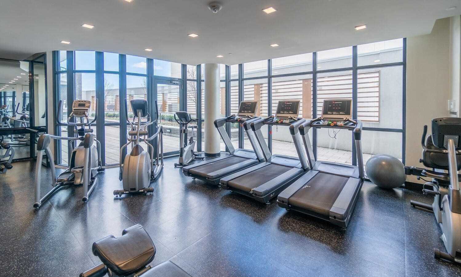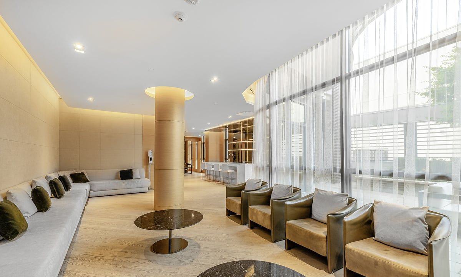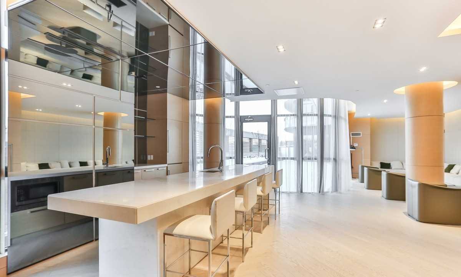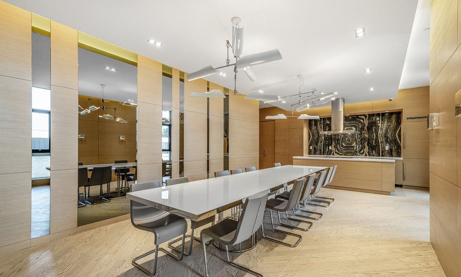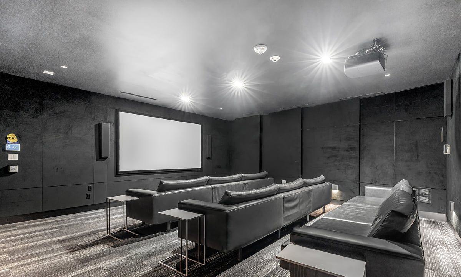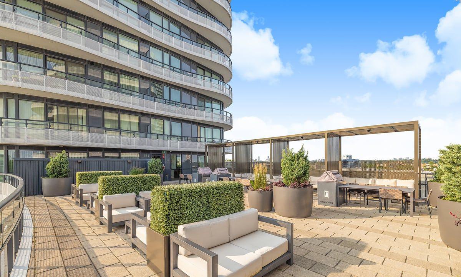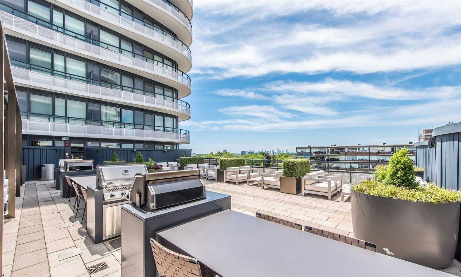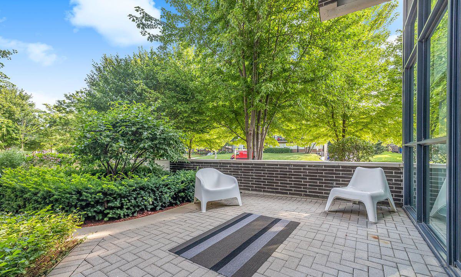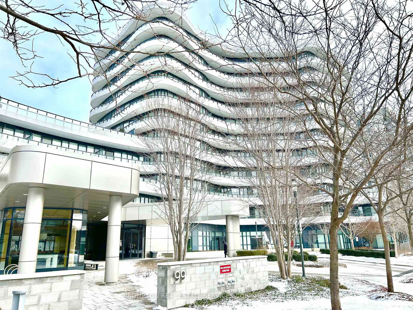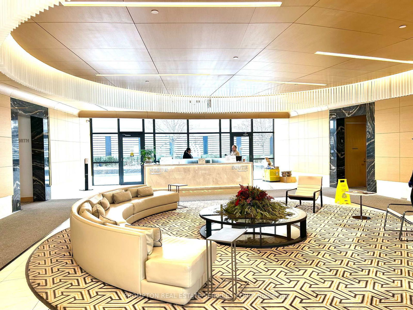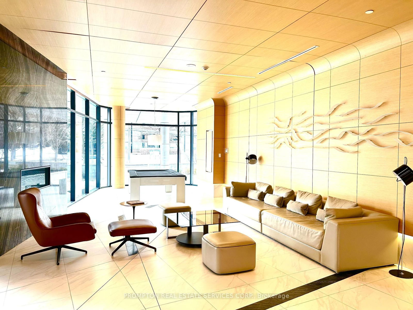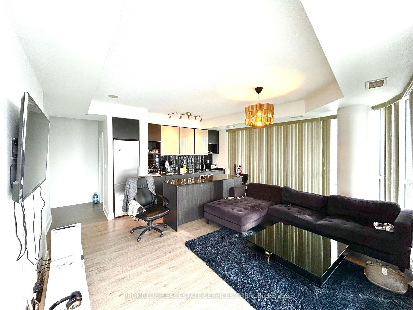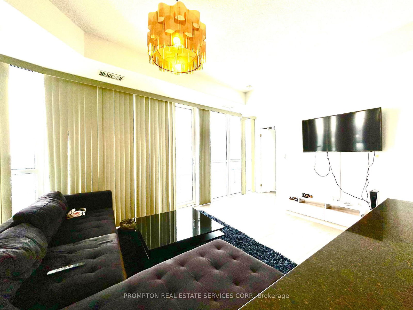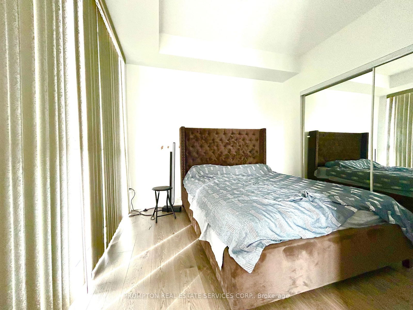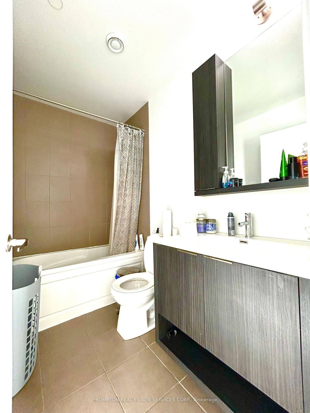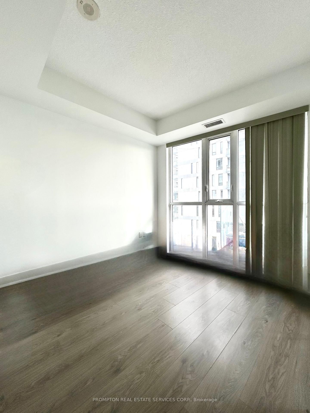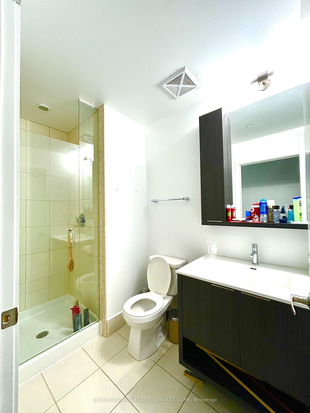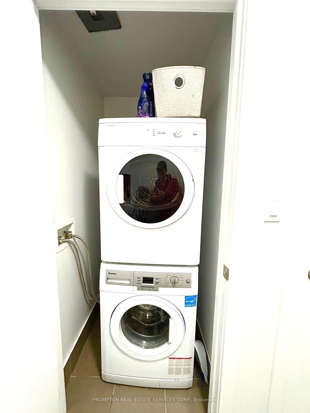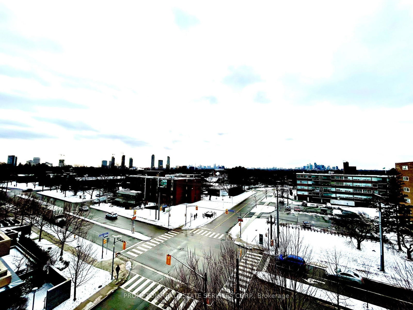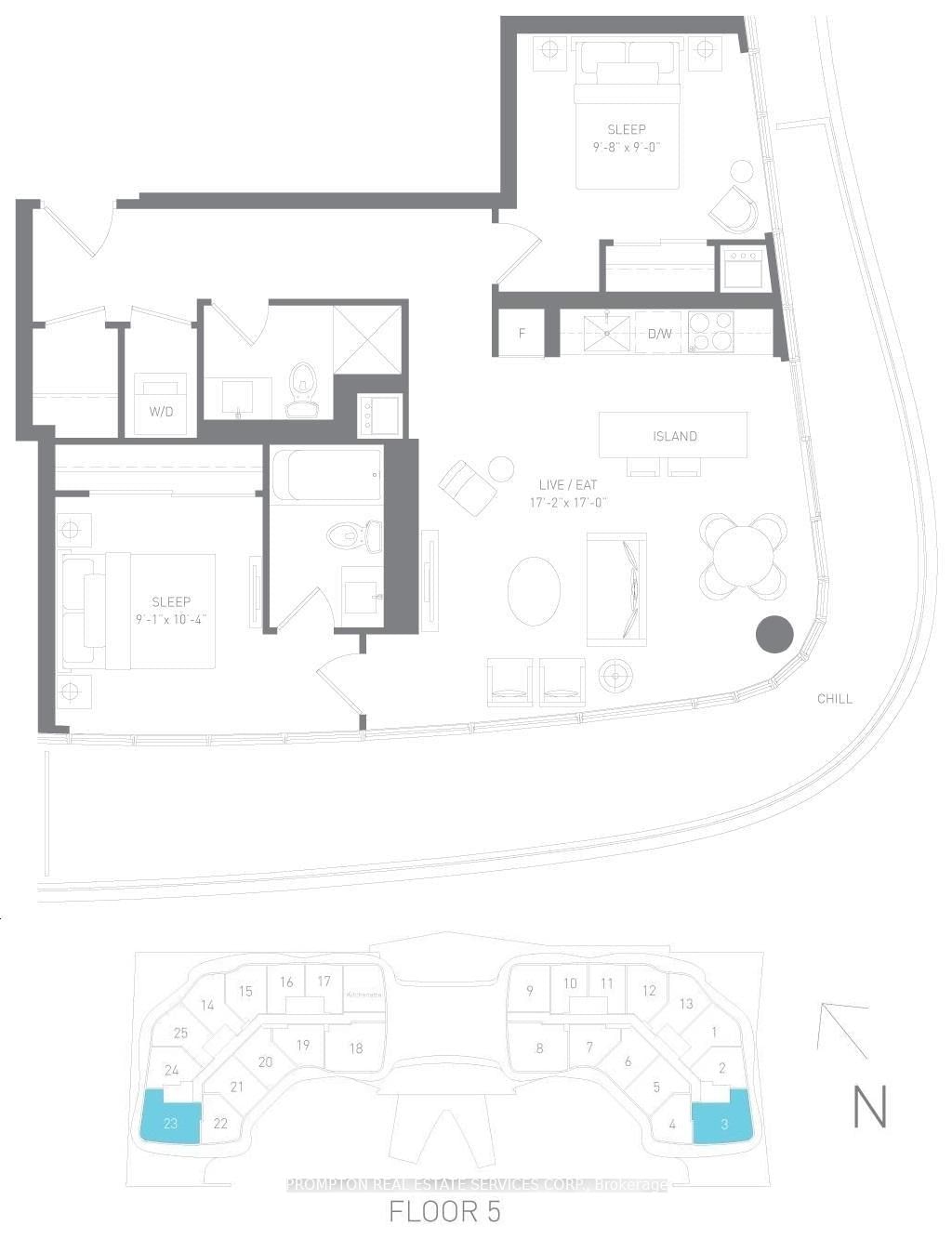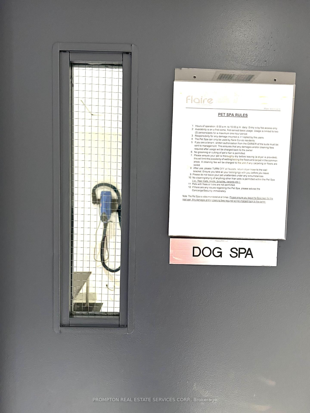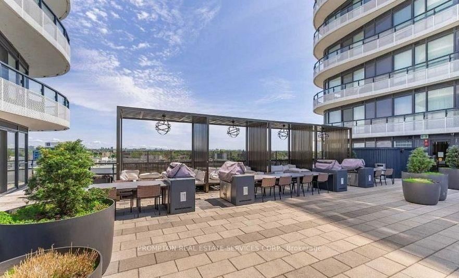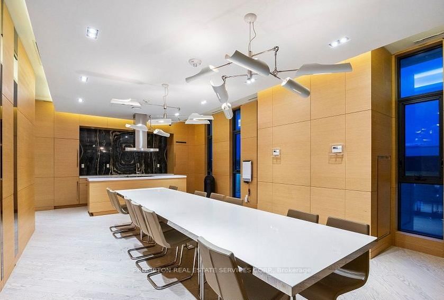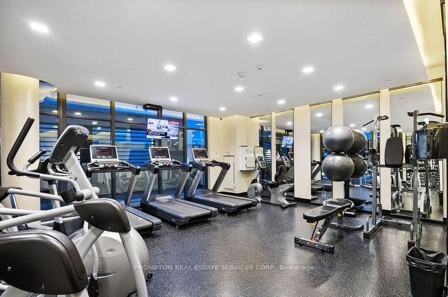99 The Donway W
Building Highlights
Property Type:
Condo
Number of Storeys:
11
Number of Units:
297
Condo Completion:
2017
Condo Demand:
High
Unit Size Range:
400 - 1,874 SQFT
Unit Availability:
Medium
Property Management:
Amenities
About 99 The Donway W — Flaire Condos
Flaire Condos stands 11 storeys tall at 99 The Donway W and contains 297 units. This Toronto condo was completed in 2017 by Cadillac Fairview Corporation Limited. Suite sizes range from 400 square feet to 1874 square feet.
This condo has a high demand ranking per Strata.ca analytics and a Walk Score of 89. Maintenance fees are $0.83 per-square-foot, which is lower than the neighbourhood average of $0.86 per-square-foot.
The Suites
Here are some stats that would interest renters or buyers at 99 The Donway W: 8 units have been sold in the past 12 months, and 31 units have been rented over the same period.
In terms of price per-square-foot, the average cost is $927 and units tend to sell for -3.06% below the list price. Units at 99 The Donway W have a medium probability of receiving more than one offer. On average, a suite will spend 15 days on the market.
The Neighbourhood
Residents can enjoy several great restaurants in the area. Some popular places nearby include Demetres Shops At Don Mills, Tim Hortons and Glow Fresh & Wine Bar. There’s always time for coffee with Ice 'n Cake, aroma espresso bar and Sweetway Cafe a short 4-minute walk away.
Grocery shopping is never a chore with stores such as Metro, C&C Supermarket and Real Canadian Superstore in the area.
Flaire Condos is a great choice for residents who are money conscious — with banks like Scotiabank and BMO Bank of Montreal nearby.
Having Toronto Public Park and Paperbirch Walkway within 7 minutes walking distance is invaluable, considering easy access to green spaces can dramatically improve your quality of life.
Enhance your personal style while living in the Don Mills neighbourhood by visiting The Rosarium Luxury Roses, CF Shops at Don Mills and Monterey Park Inc.
When the weekend rolls around, YellowKorner, Rubine Red Inc. and Aga Khan Museum are within a short 4-minute drive away.
There are plenty of nearby school choices — Brighton School — with more in neighbouring areas so you can find the best school for your child’s needs.
Transportation
If you commute by public transit then the Don Mills neighbourhood is a great choice, as you’ll find the Donway West At Clock Tower Rd North Side light transit stop makes it easy to get around. Those who live in the area can easily drive to Leslie, just 12 minutes from the building.
In the event that you can’t land a unit in this building, there are some similar condos within walking distance at 85 The Donway W, 75 The Donway W and 205 The Donway Way.
Maintenance Fees
Listing History for Flaire Condos
Reviews for Flaire Condos
 8
8Listings For Sale
Interested in receiving new listings for sale?
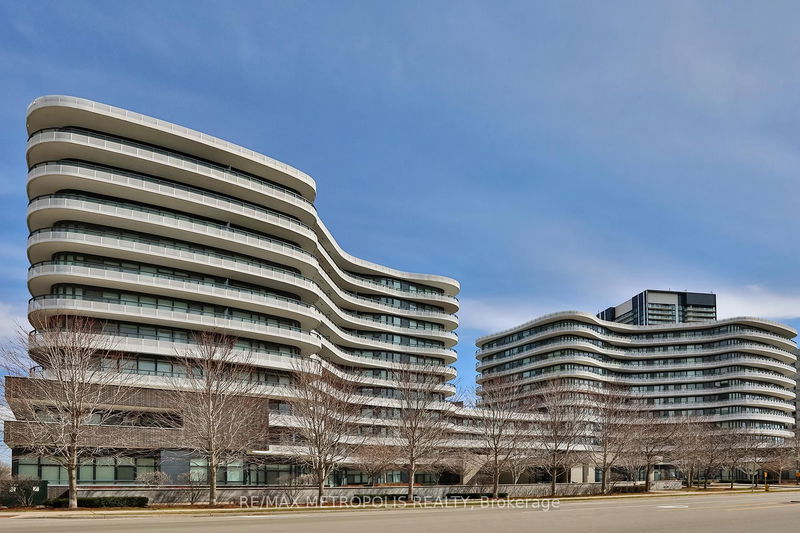
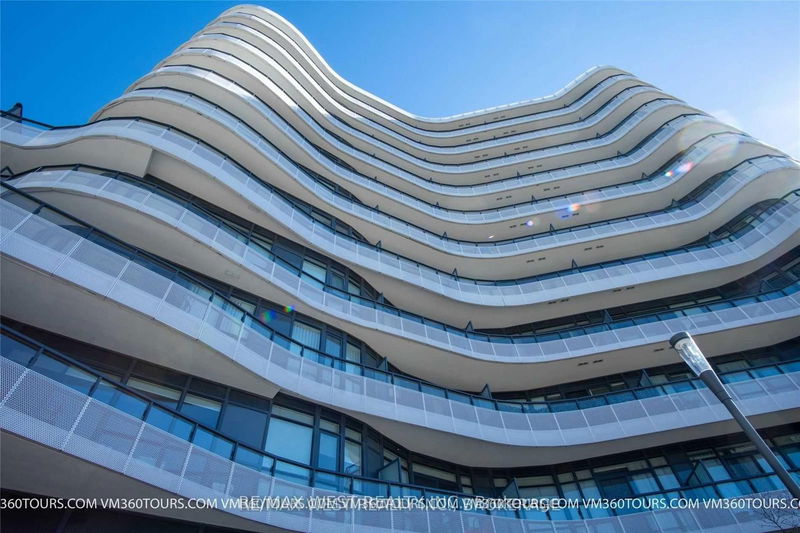
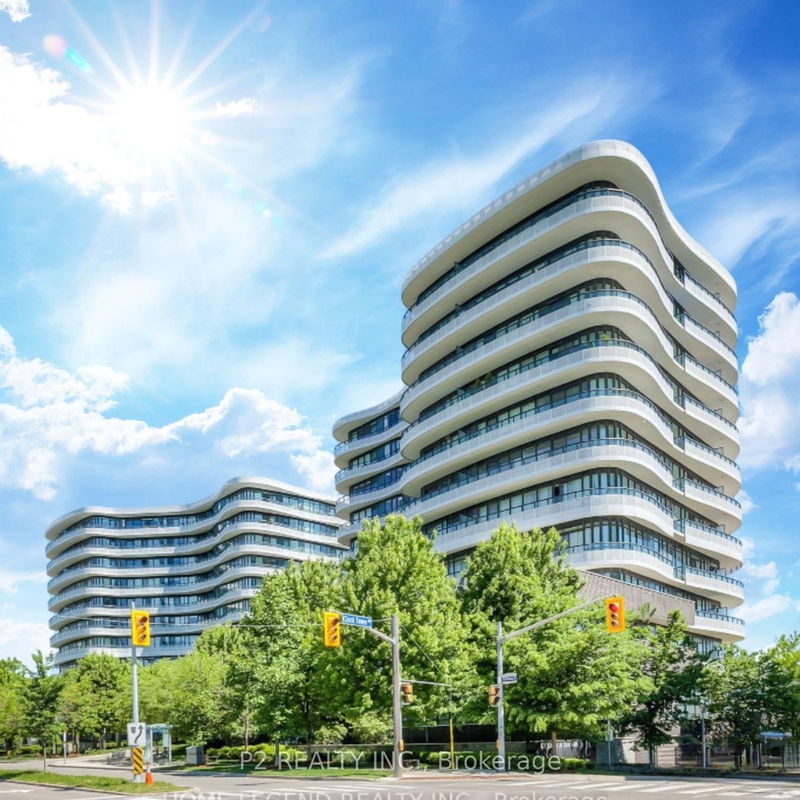
Price Cut: $10,000 (Apr 14)
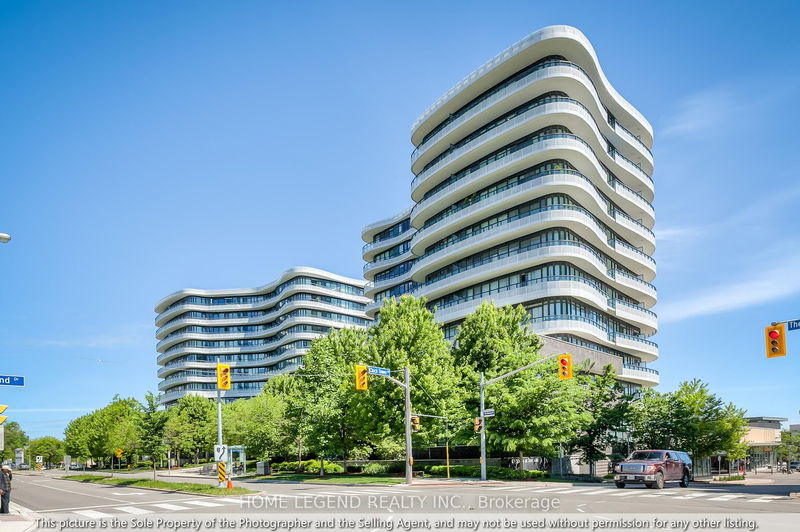
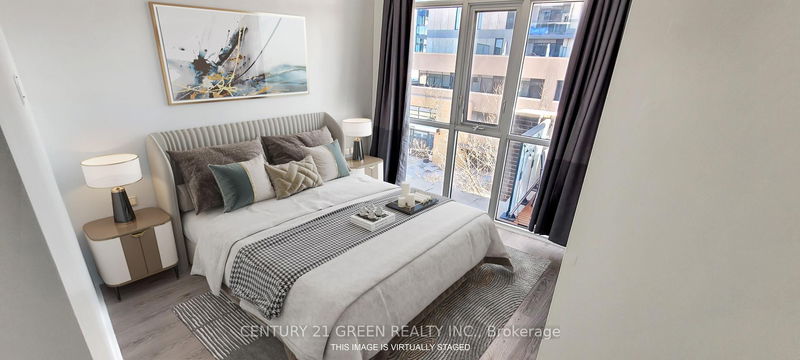
Price Cut: $10,000 (Apr 14)
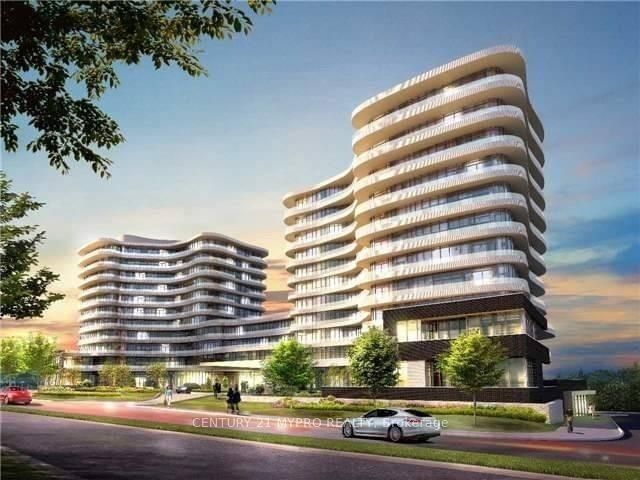
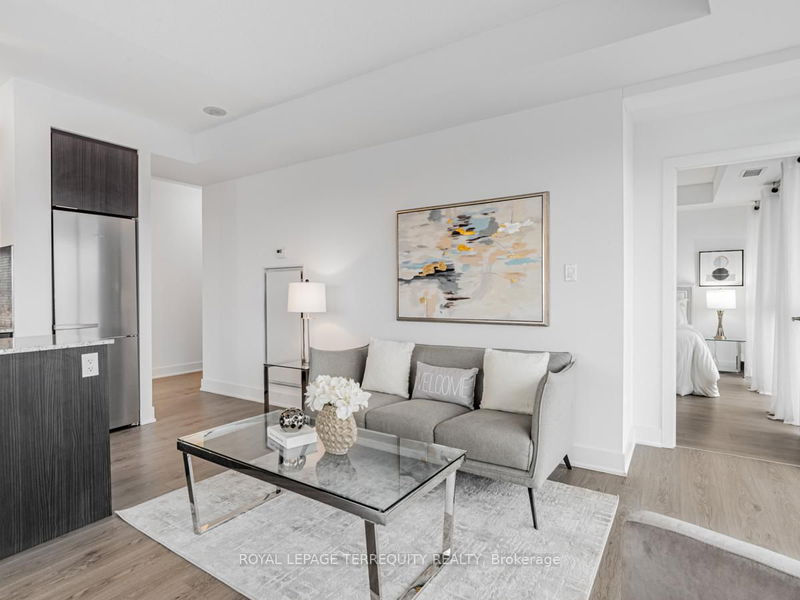
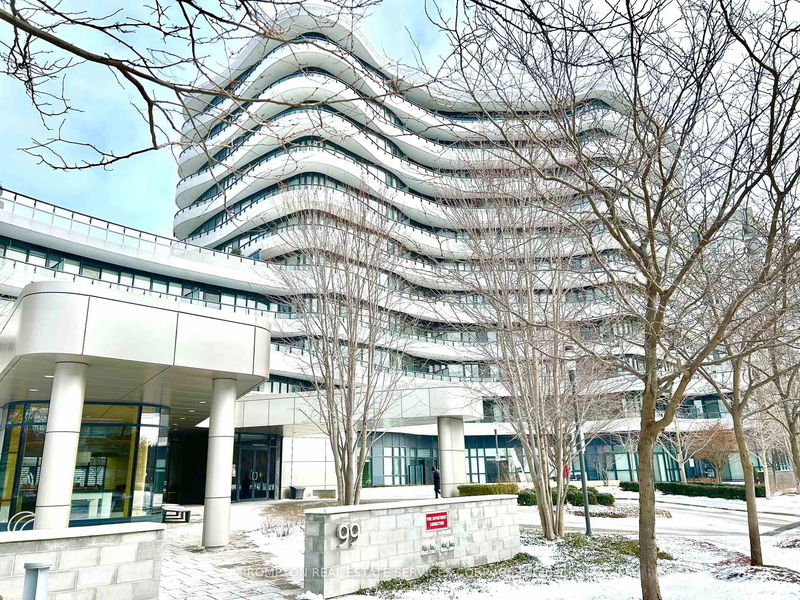
 4
4Listings For Rent
Interested in receiving new listings for rent?
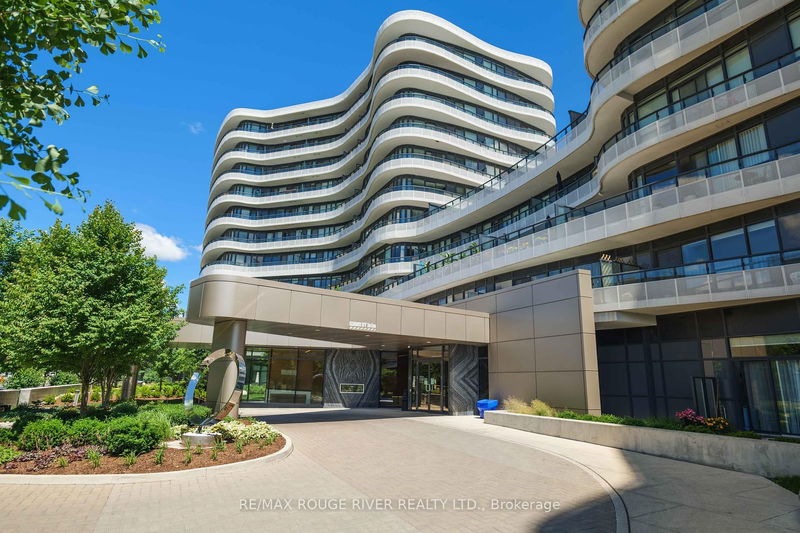
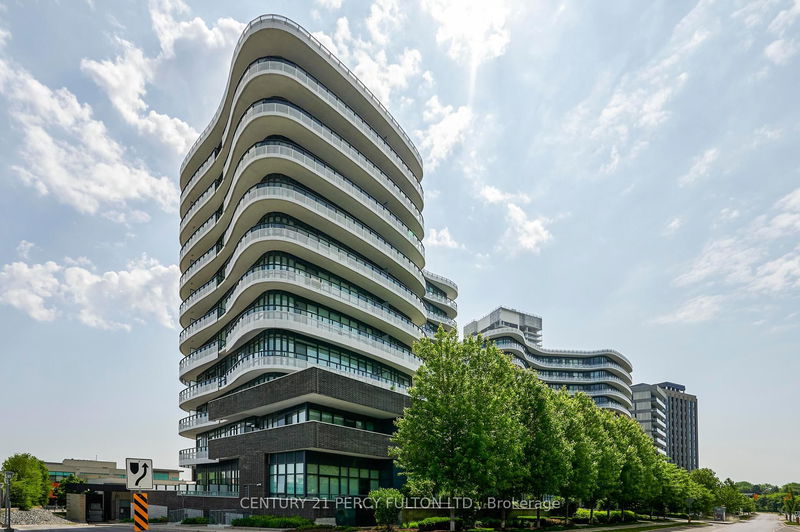
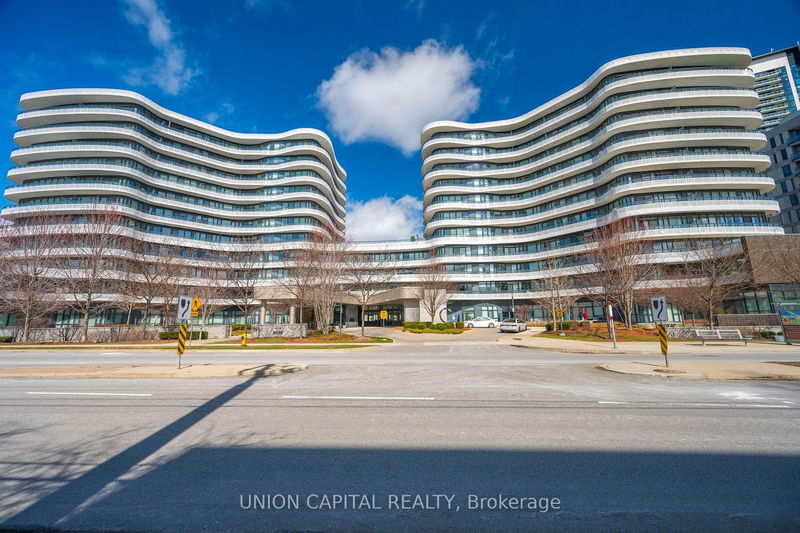
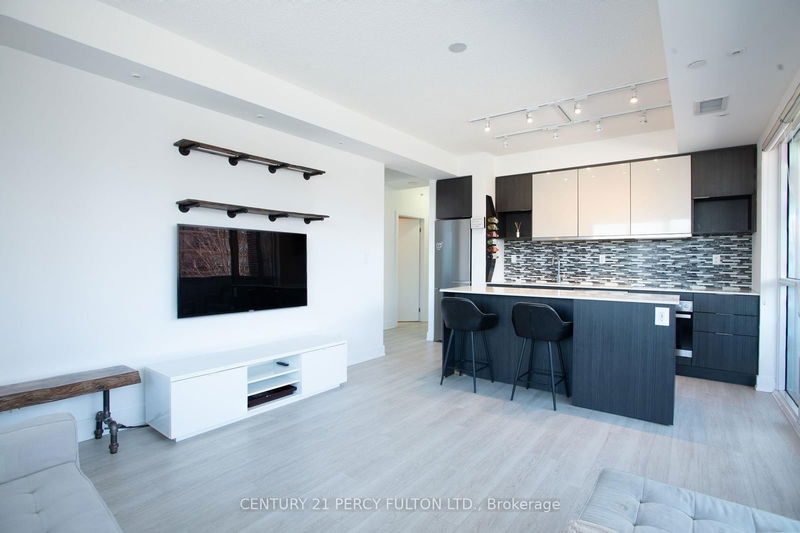
Similar Condos
Explore Don Mills
Commute Calculator
Demographics
Based on the dissemination area as defined by Statistics Canada. A dissemination area contains, on average, approximately 200 – 400 households.
Building Trends At Flaire Condos
Days on Strata
List vs Selling Price
Offer Competition
Turnover of Units
Property Value
Price Ranking
Sold Units
Rented Units
Best Value Rank
Appreciation Rank
Rental Yield
High Demand
Market Insights
Transaction Insights at Flaire Condos
| 1 Bed | 1 Bed + Den | 2 Bed | 2 Bed + Den | 3 Bed | |
|---|---|---|---|---|---|
| Price Range | $520,000 - $580,000 | $635,000 | $695,000 - $1,050,000 | No Data | No Data |
| Avg. Cost Per Sqft | $1,007 | $931 | $899 | No Data | No Data |
| Price Range | $2,200 - $2,450 | $2,300 - $2,950 | $3,000 - $3,500 | No Data | No Data |
| Avg. Wait for Unit Availability | 50 Days | 52 Days | 100 Days | 536 Days | No Data |
| Avg. Wait for Unit Availability | 20 Days | 24 Days | 55 Days | 2248 Days | No Data |
| Ratio of Units in Building | 43% | 37% | 19% | 3% | 1% |
Market Inventory
Total number of units listed and sold in Don Mills
