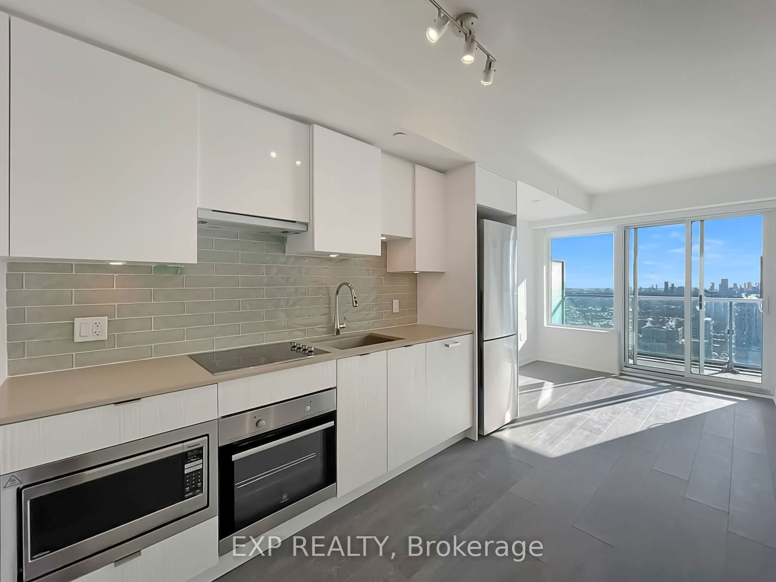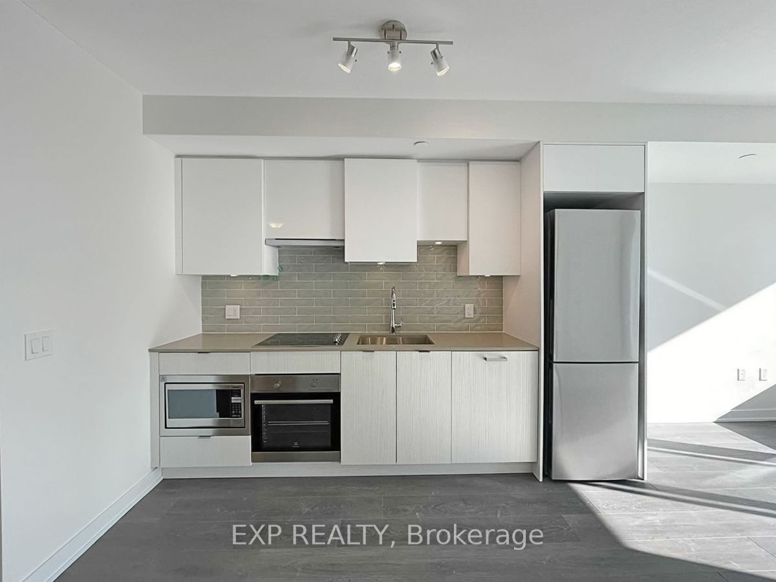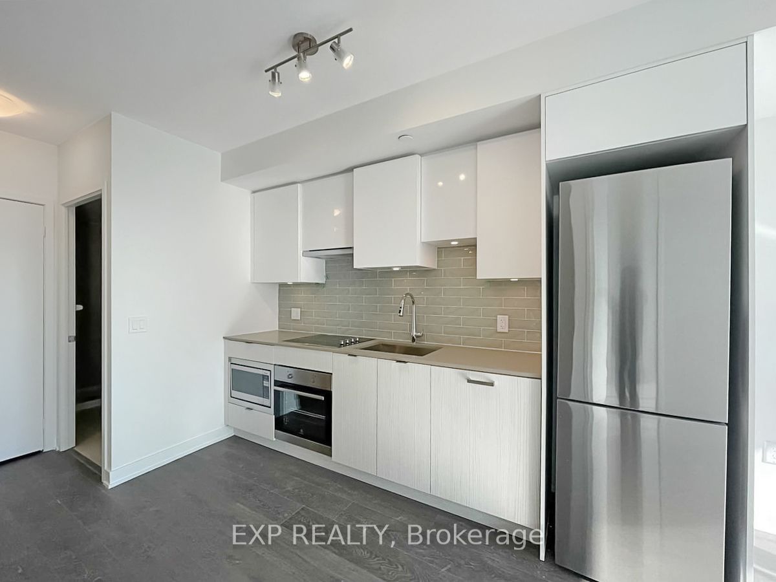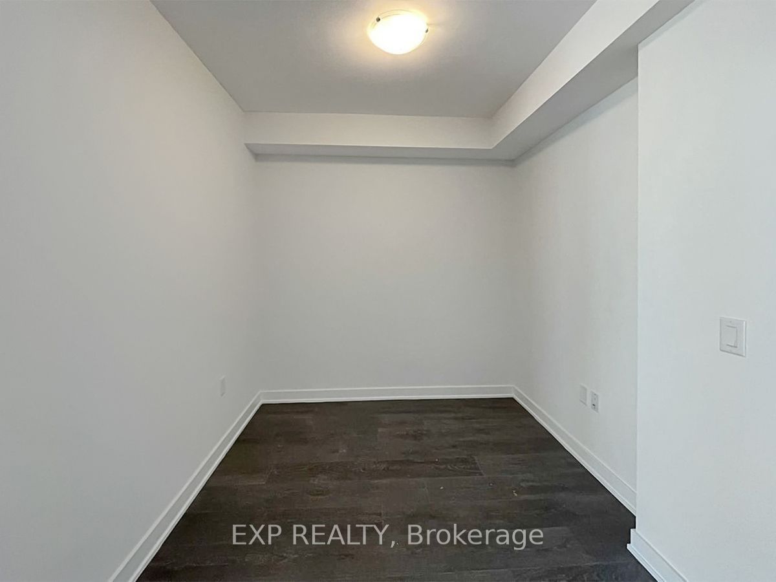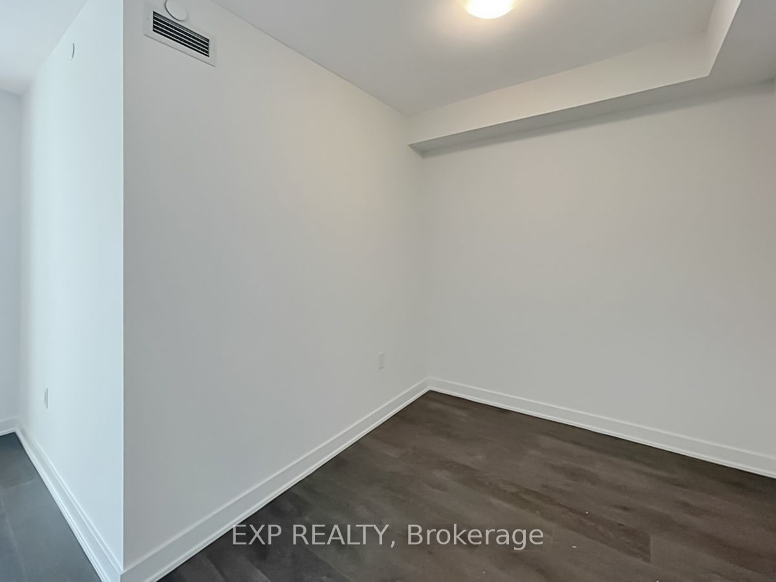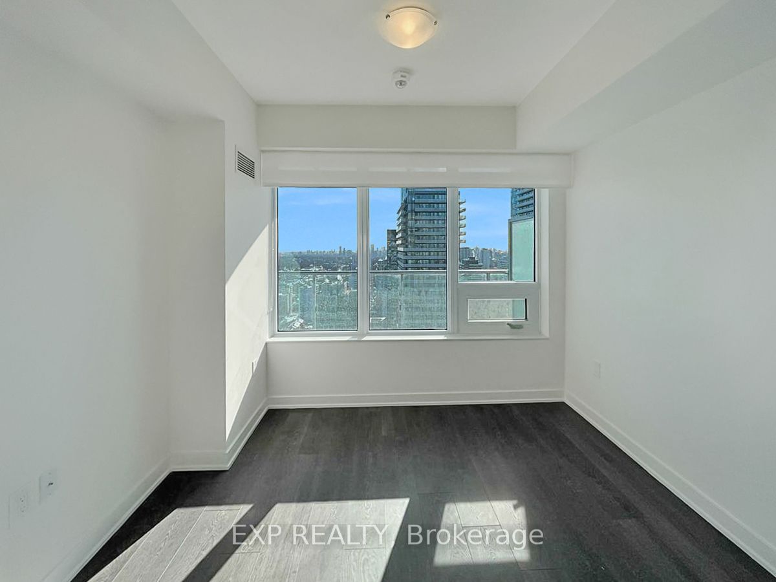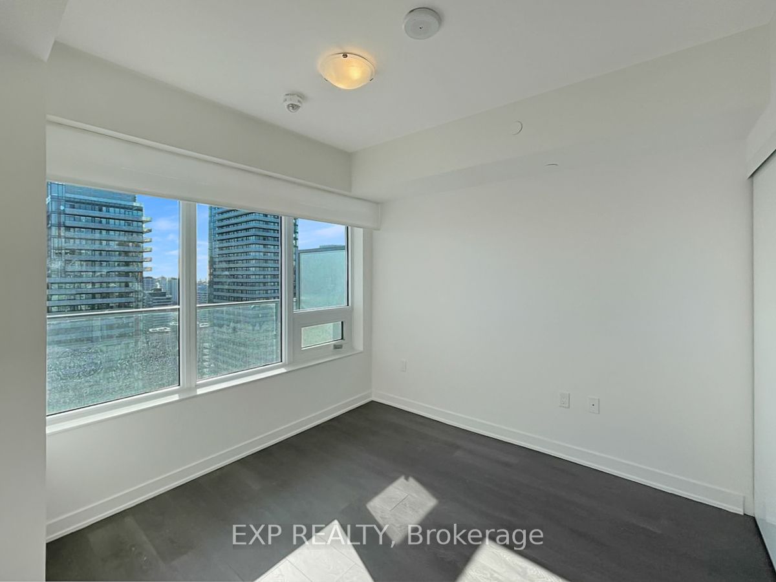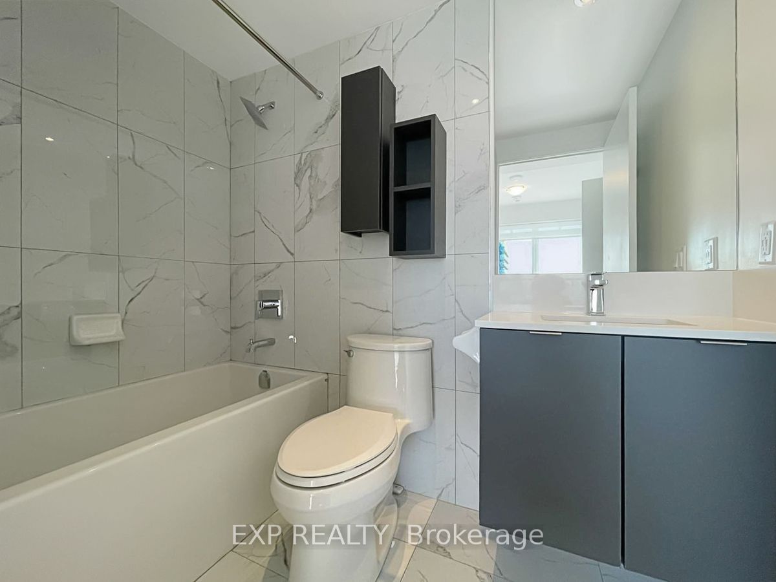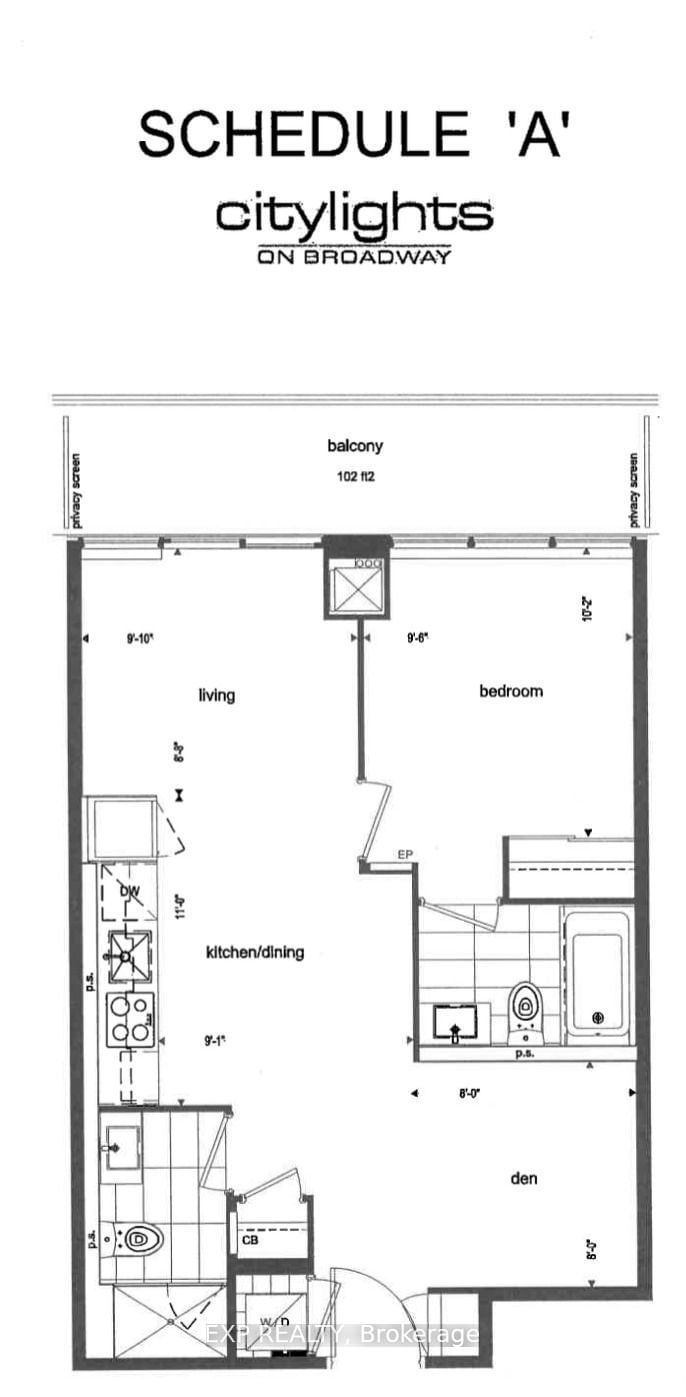3405 - 195 Redpath Ave
Listing History
Unit Highlights
Utilities Included
Utility Type
- Air Conditioning
- Central Air
- Heat Source
- Gas
- Heating
- Forced Air
Room Dimensions
About this Listing
Perched high above Midtown Toronto, this sleek and stylish suite at Citylights on Broadway is ready to impress. Located on a high floor with a clear south view, this unit offers front-row seats to some of the best sights in the city. Step inside and be wowed by soaring 9-foot ceilings, modern finishes, and an open-concept layout that floods the space with natural light. The generous bedroom comes with a door and a view, while the spacious den can easily moonlight as a home office or even a second bedroom. Did we mention there are two full bathrooms? Because there are.The pice de rsistance? A large open balcony perfect for your morning coffee or evening unwinding. But wait, there's more: this condo doesn't just come with a home; it comes with a lifestyle. The Broadway Club spoils residents with over 28,000 sq. ft. of premium amenities, including two pools, a gym, lounges, and more. With 24/7 concierge service, you'll feel like royalty. And the location? Steps to Yonge and Eglinton, the subway, and everything Midtown has to offer, boasting stellar walk and transit scores. This gem wont last long secure your spot in the heart of the action!
Extrasstainless steel appliances, 9' ceilings, modern finishes and laminate flooring throughout. open concept space. large open balcony. locker included. large den. over 600 sqft. tons of amenities.
exp realtyMLS® #C11914457
Amenities
Explore Neighbourhood
Similar Listings
Demographics
Based on the dissemination area as defined by Statistics Canada. A dissemination area contains, on average, approximately 200 – 400 households.
Price Trends
Maintenance Fees
Building Trends At CityLights on Broadway
Days on Strata
List vs Selling Price
Offer Competition
Turnover of Units
Property Value
Price Ranking
Sold Units
Rented Units
Best Value Rank
Appreciation Rank
Rental Yield
High Demand
Transaction Insights at 99 Broadway Avenue
| Studio | 1 Bed | 1 Bed + Den | 2 Bed | 2 Bed + Den | 3 Bed | 3 Bed + Den | |
|---|---|---|---|---|---|---|---|
| Price Range | $397,000 - $430,000 | $450,000 - $507,500 | $485,000 - $690,000 | $626,800 - $790,000 | $925,000 | No Data | No Data |
| Avg. Cost Per Sqft | $1,147 | $1,058 | $1,047 | $1,058 | $691 | No Data | No Data |
| Price Range | $1,650 - $2,050 | $2,000 - $2,500 | $2,100 - $2,700 | $1,500 - $3,500 | $3,250 - $4,000 | No Data | No Data |
| Avg. Wait for Unit Availability | 131 Days | 40 Days | 38 Days | 52 Days | 518 Days | No Data | No Data |
| Avg. Wait for Unit Availability | 15 Days | 4 Days | 5 Days | 5 Days | 120 Days | No Data | No Data |
| Ratio of Units in Building | 10% | 31% | 30% | 28% | 2% | 1% | 1% |
Transactions vs Inventory
Total number of units listed and leased in Mount Pleasant West
