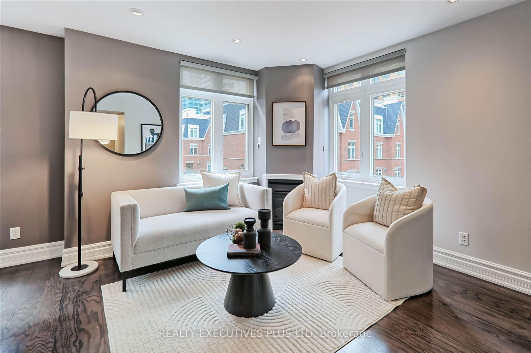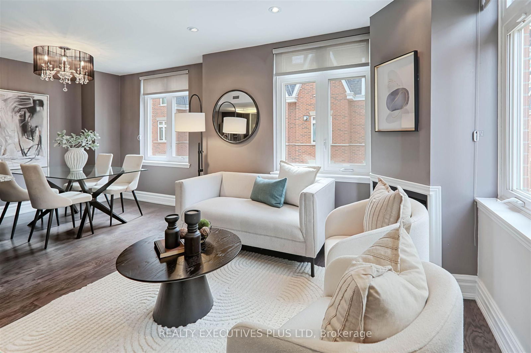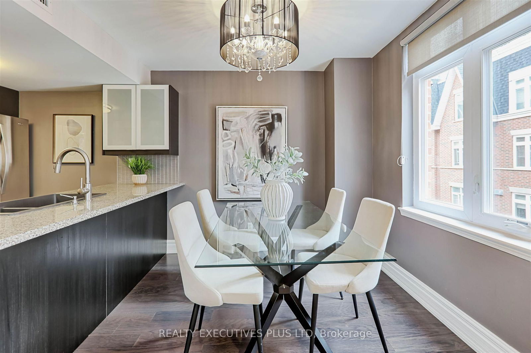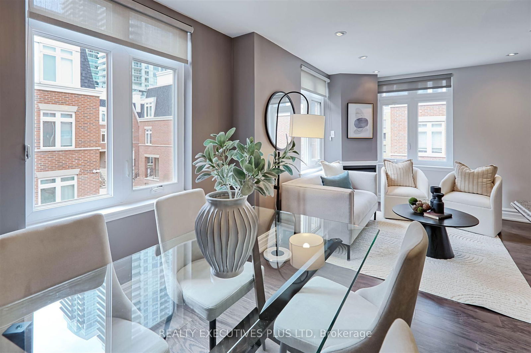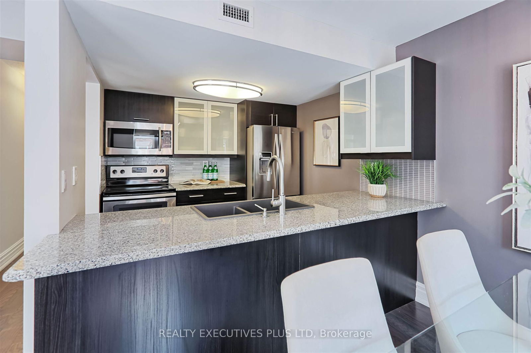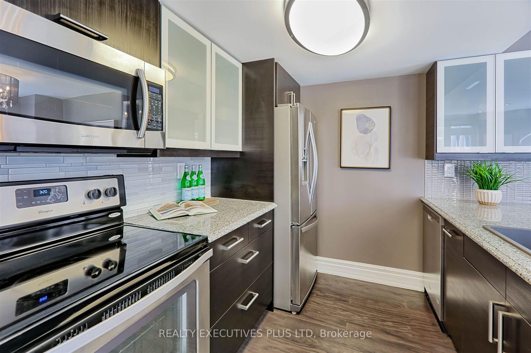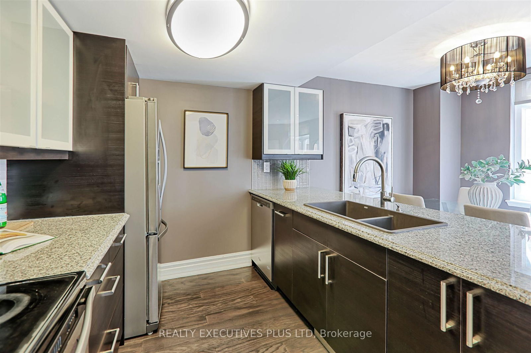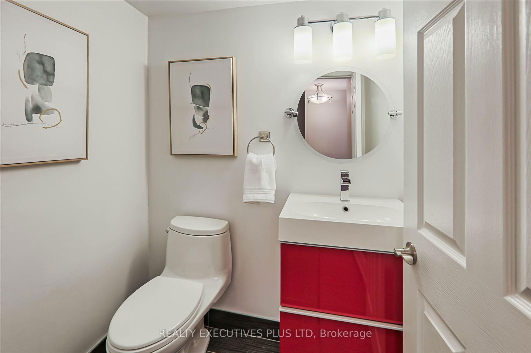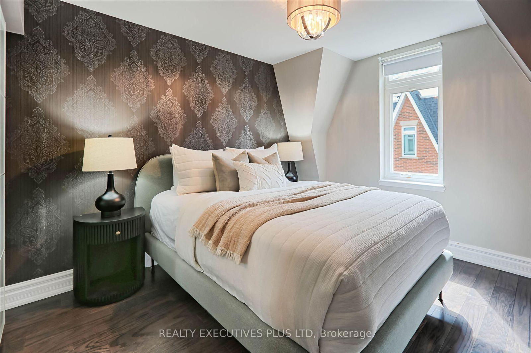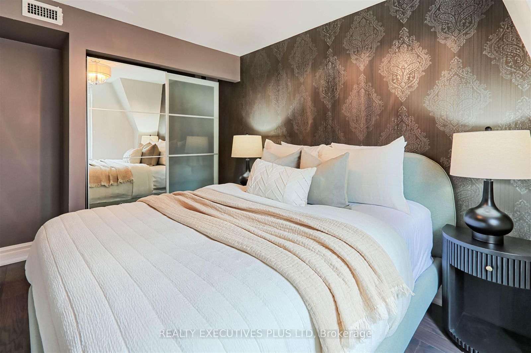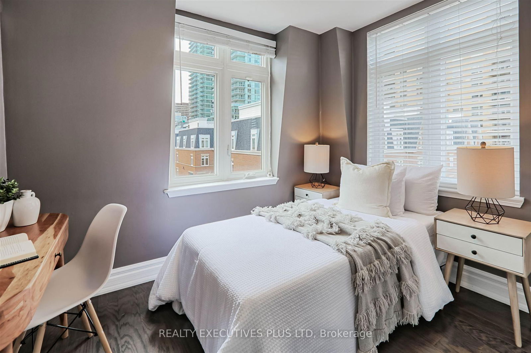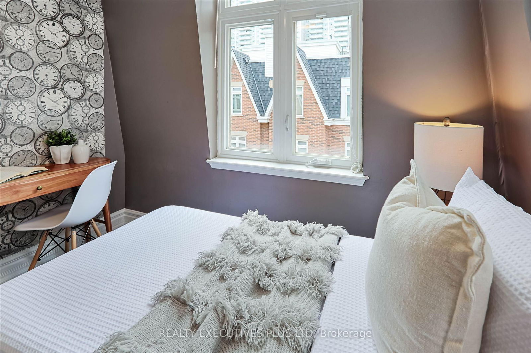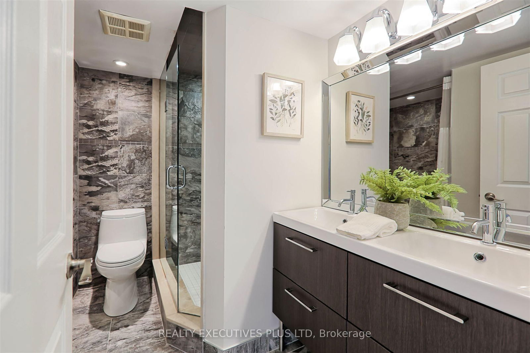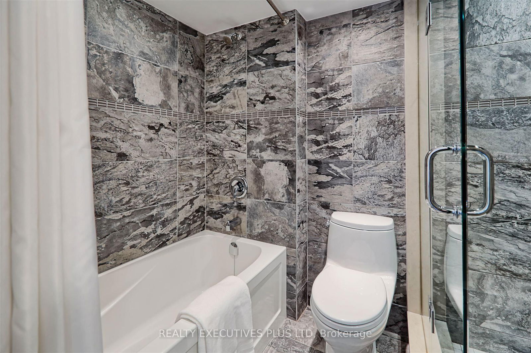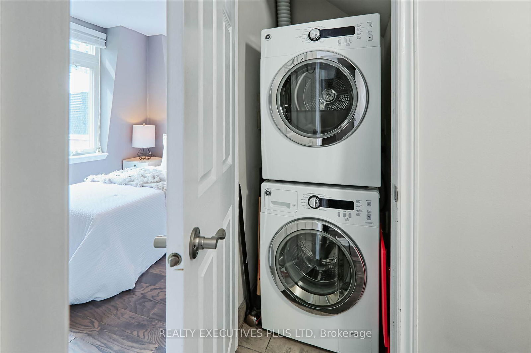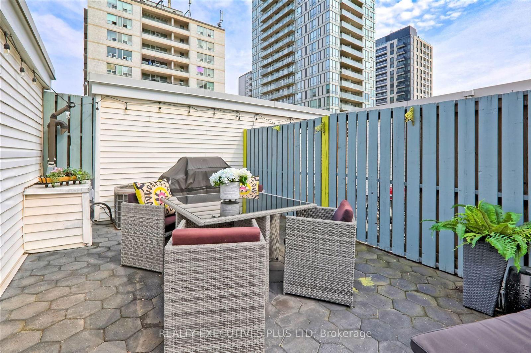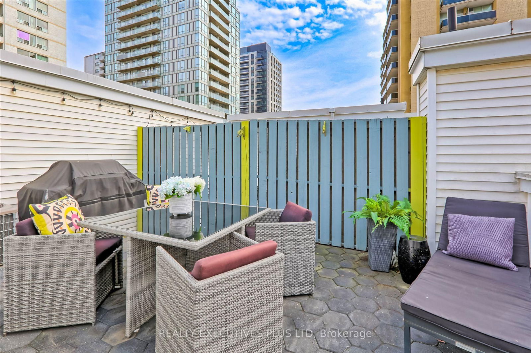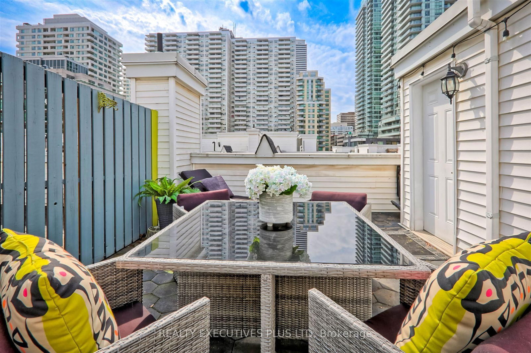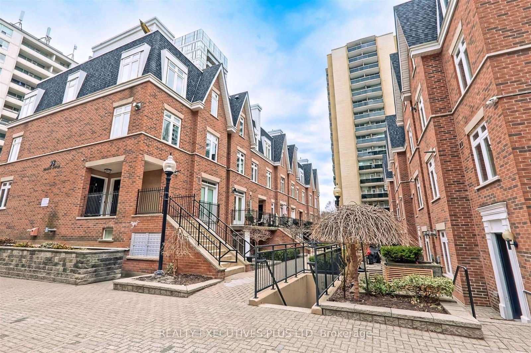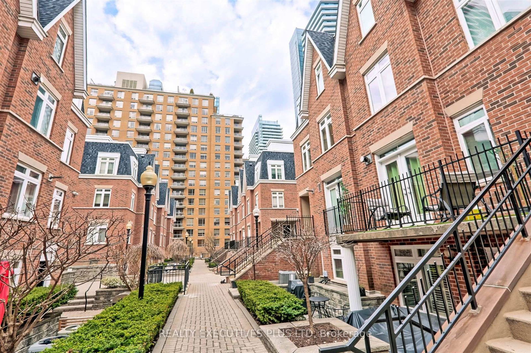9 - 98 Redpath Ave
Listing History
Details
Ownership Type:
Condominium
Property Type:
Townhouse
Maintenance Fees:
$726/mth
Taxes:
$3,834 (2025)
Cost Per Sqft:
$773/sqft
Outdoor Space:
Terrace
Locker:
Owned
Exposure:
West
Possession Date:
30/60TBA
Laundry:
Upper
Amenities
About this Listing
Welcome to this beautifully updated 2-bedroom, 2-bath townhouse, ideally located in the heart of Yonge and Eglinton, one of Toronto's most vibrant and sought-after neighborhoods. Just a short walk to the subway, an array of restaurants, shopping, and movie theatres, this property offers unparalleled convenience. With the soon-to-be-operating LRT just around the corner, getting around the city will be a breeze. This townhouse is situated at one of the entrances of a well-managed complex, making access to the unit easy and direct. Plus, with the parking access conveniently located right in front of the unit, your daily commute and errands will be hassle-free.Inside, this bright corner unit boasts an open and airy living space with engineered hardwood floors throughout. The spacious living room features an electric fireplace, perfect for cozy nights in, while the updated kitchen is a chefs dream with granite countertops, stainless steel appliances, and a breakfast bar. The standout feature of this unit is the large private rooftop terrace, ideal for entertaining guests or enjoying a peaceful retreat with stunning views. With all the modern updates and an unbeatable location, this townhouse is truly a rare find!
ExtrasStainless Steel Fridge, Stove, B/I Dishwasher, Microwave/Fan; Stacked Washer & Dryer, Electric Fire Place (As Is) All Existing Electric Light Fixtures, All Existing Window Blinds. Eb&e, CAC, Hot Water Tank (2022)
realty executives plus ltdMLS® #C12088094
Fees & Utilities
Maintenance Fees
Utility Type
Air Conditioning
Heat Source
Heating
Room Dimensions
Living
hardwood floor, Pot Lights, Electric Fireplace
Dining
hardwood floor, Combined with Living
Kitchen
Granite Counter, Breakfast Bar, Stainless Steel Appliances
Primary
hardwood floor, Double Closet, Closet Organizers
2nd Bedroom
hardwood floor, Closet
Similar Listings
Explore Mount Pleasant West
Commute Calculator
Mortgage Calculator
Demographics
Based on the dissemination area as defined by Statistics Canada. A dissemination area contains, on average, approximately 200 – 400 households.
Building Trends At Redpath Townhomes
Days on Strata
List vs Selling Price
Offer Competition
Turnover of Units
Property Value
Price Ranking
Sold Units
Rented Units
Best Value Rank
Appreciation Rank
Rental Yield
High Demand
Market Insights
Transaction Insights at Redpath Townhomes
| 1 Bed | 1 Bed + Den | 2 Bed | 2 Bed + Den | 3 Bed | |
|---|---|---|---|---|---|
| Price Range | No Data | No Data | $743,888 - $855,000 | $793,000 | No Data |
| Avg. Cost Per Sqft | No Data | No Data | $886 | $911 | No Data |
| Price Range | No Data | $2,450 - $2,500 | $3,150 - $3,450 | $3,200 - $3,850 | $3,750 - $3,895 |
| Avg. Wait for Unit Availability | 283 Days | 117 Days | 22 Days | 605 Days | 335 Days |
| Avg. Wait for Unit Availability | 75 Days | 123 Days | 28 Days | 313 Days | 199 Days |
| Ratio of Units in Building | 4% | 10% | 78% | 3% | 8% |
Market Inventory
Total number of units listed and sold in Mount Pleasant West
