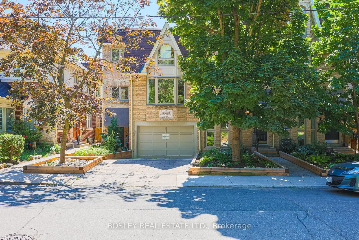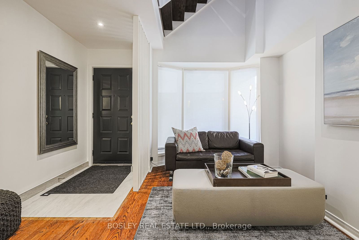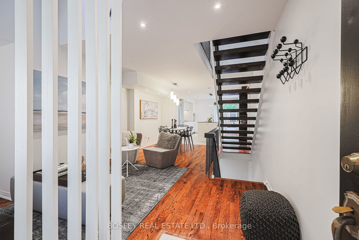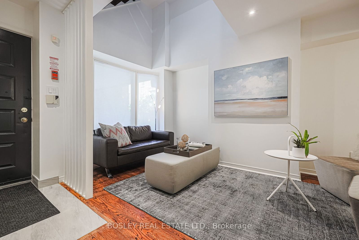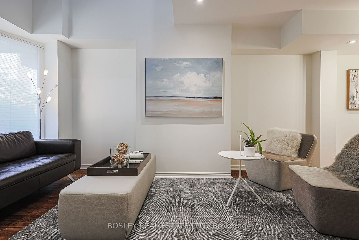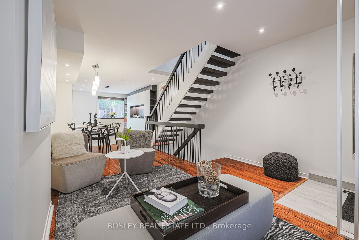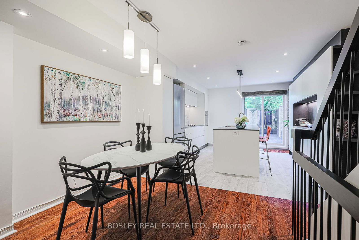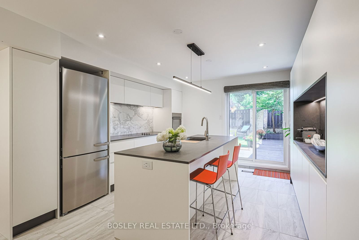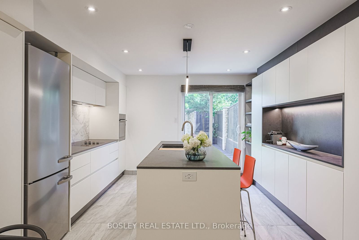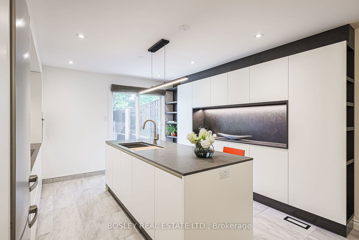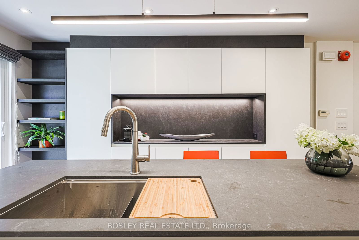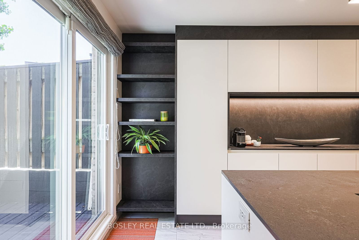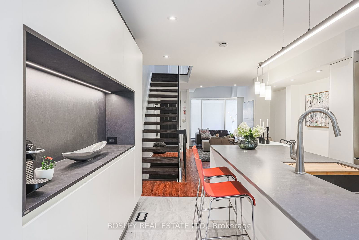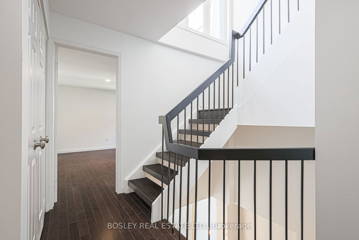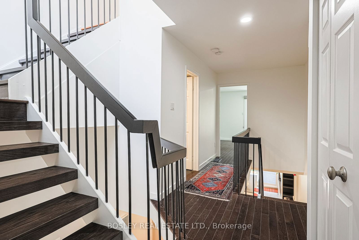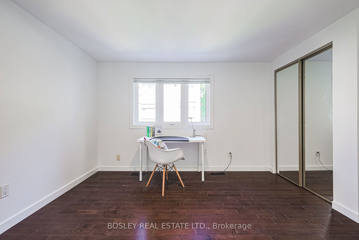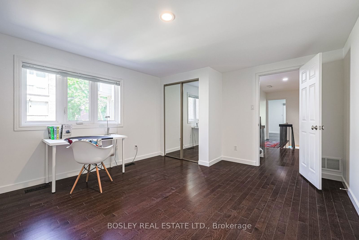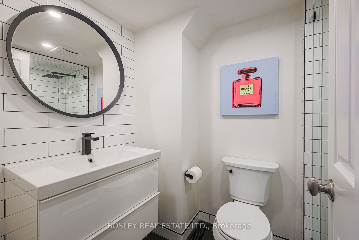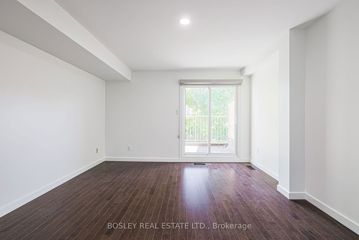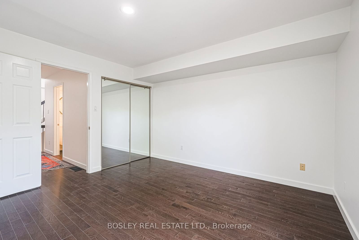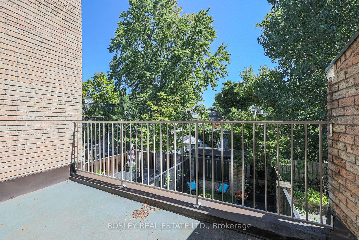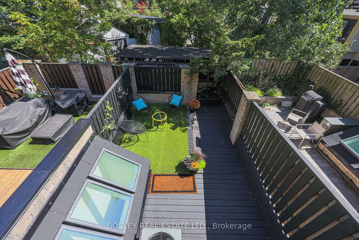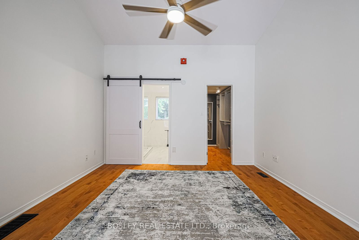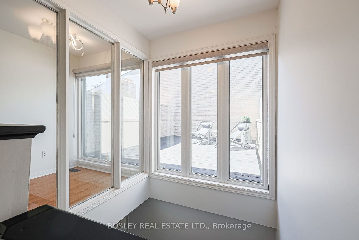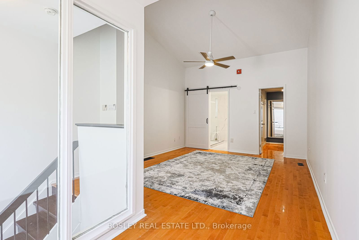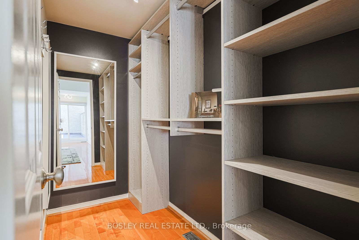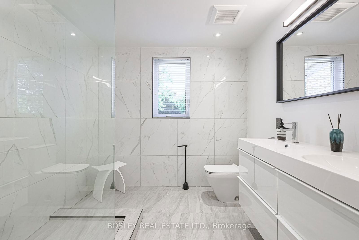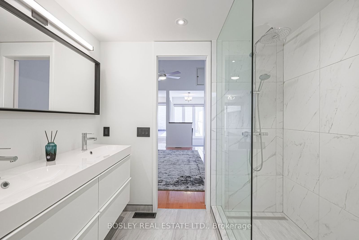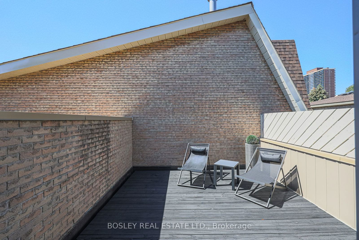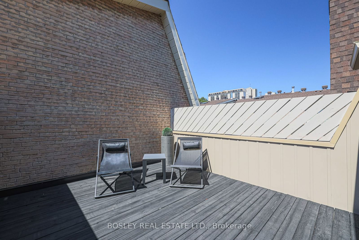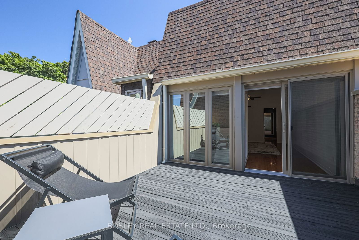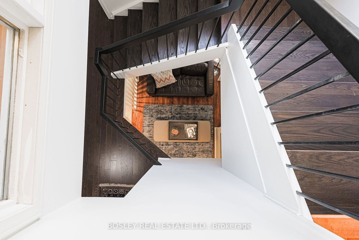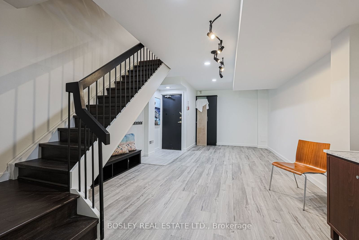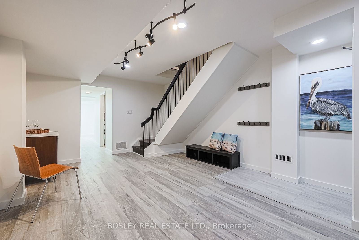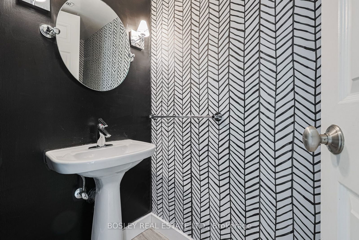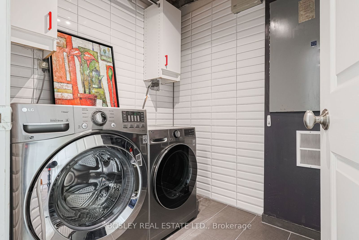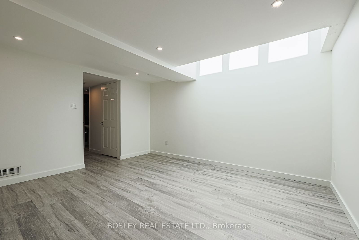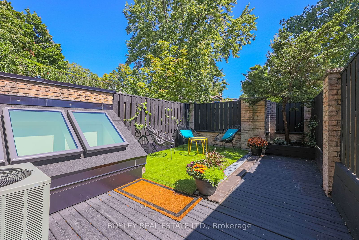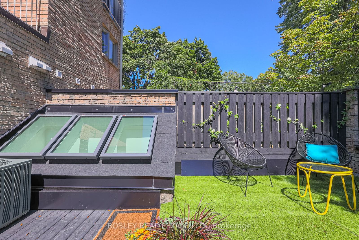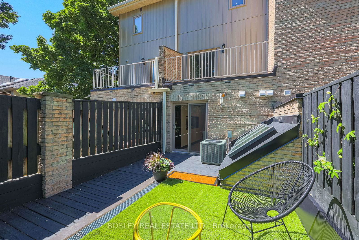10 - 95 Summerhill Ave
Listing History
Unit Highlights
Utilities Included
Utility Type
- Air Conditioning
- Central Air
- Heat Source
- Electric
- Heating
- Forced Air
Room Dimensions
About this Listing
Rarely Offered Recently Renovated Executive Townhouse On Summerhill. Open Concept Main Floor With Soaring Ceilings Give A Light And Airy Feel. Scavolini Kitchen With Double Doors To Your Private Fenced Yard! Hunter Douglas Window Coverings Throughout, All Bedrooms Complete With California Closets. 3rd Floor Primary Retreat Includes W/I Closet, Sitting Room, Private Terrace, And An Ensuite Complete With Grohe Fixtures And Duravit Toilet. With A Bonus Bedroom And Family Room On The Lower Level - This Is Not Your Average Townhouse!! Direct Access To Underground Parking From Lower Level. Conveniently Located Steps From Summerhill LCBO, Plenty Of Green Space, And All The Shops, Restaurants, And Amenities Rosedale And Yorkville Have To Offer. Nearby Top Private Schools: The York School, Branksome Hall, BSS, And UCC
bosley real estate ltd.MLS® #C10429000
Amenities
Explore Neighbourhood
Similar Listings
Demographics
Based on the dissemination area as defined by Statistics Canada. A dissemination area contains, on average, approximately 200 – 400 households.
Price Trends
Maintenance Fees
Building Trends At 95 Summerhill Avenue Townhomes
Days on Strata
List vs Selling Price
Or in other words, the
Offer Competition
Turnover of Units
Property Value
Price Ranking
Sold Units
Rented Units
Best Value Rank
Appreciation Rank
Rental Yield
High Demand
Transaction Insights at 95 Summerhill Avenue
| 3 Bed | 3 Bed + Den | |
|---|---|---|
| Price Range | $2,195,000 | No Data |
| Avg. Cost Per Sqft | $920 | No Data |
| Price Range | No Data | No Data |
| Avg. Wait for Unit Availability | 545 Days | 433 Days |
| Avg. Wait for Unit Availability | No Data | 2245 Days |
| Ratio of Units in Building | 67% | 34% |
Transactions vs Inventory
Total number of units listed and leased in Summerhill
