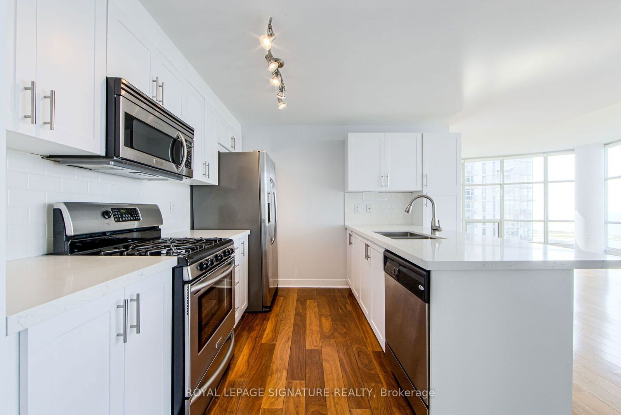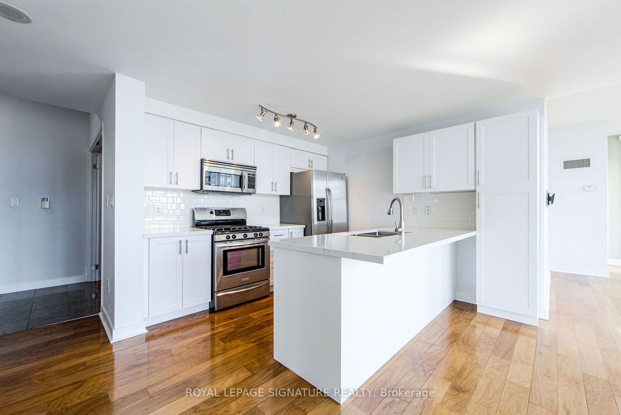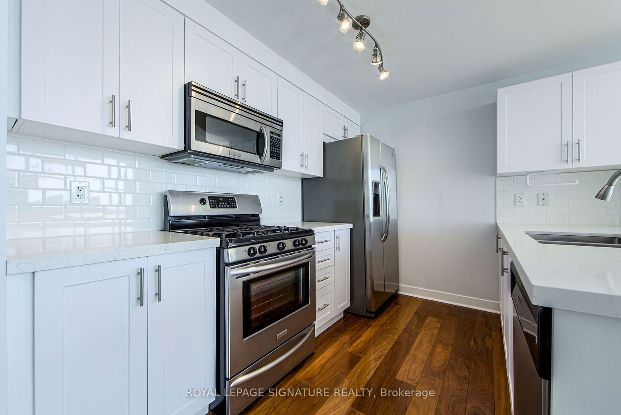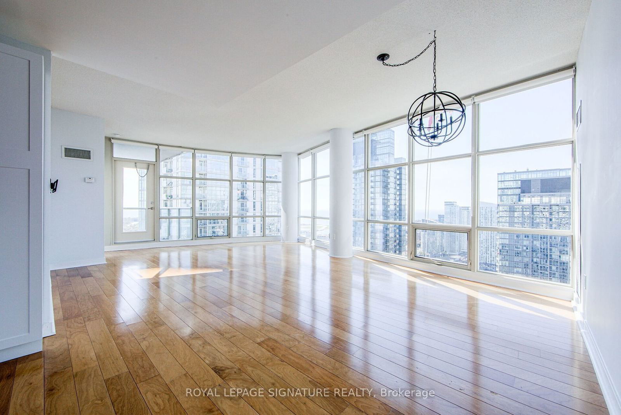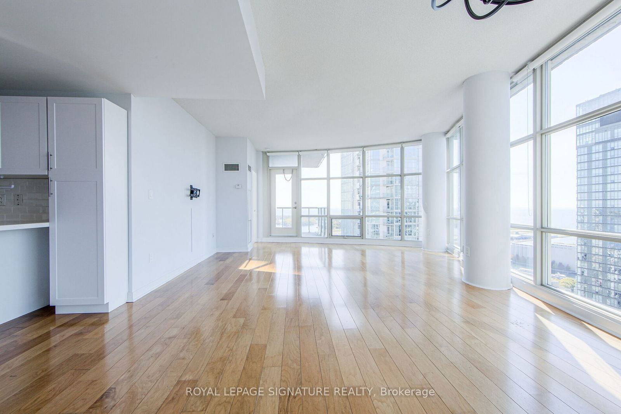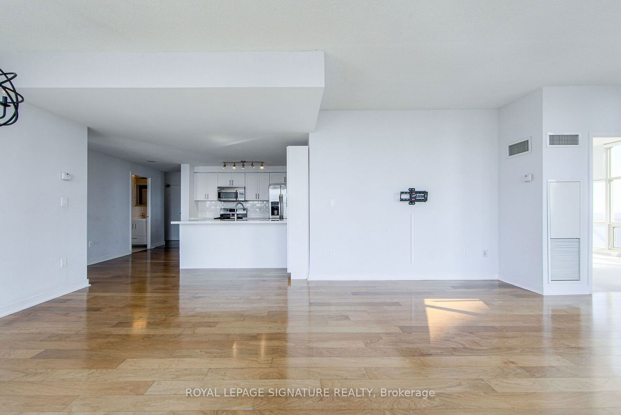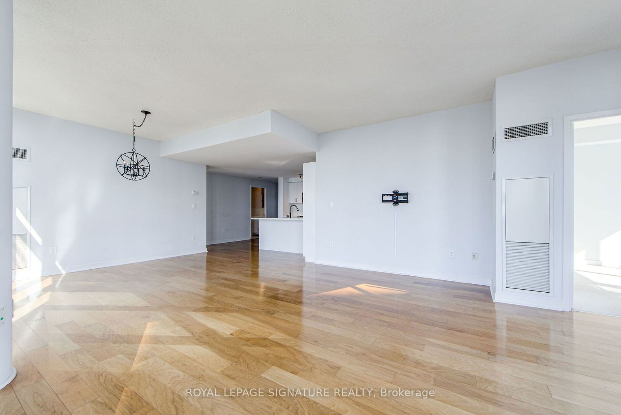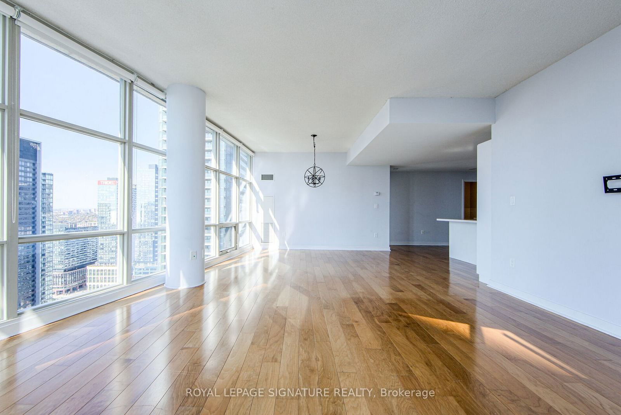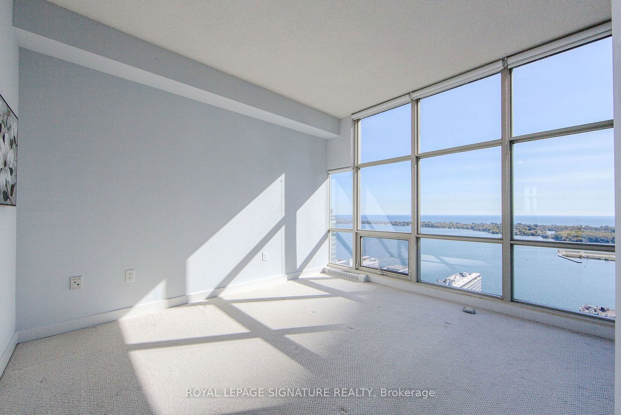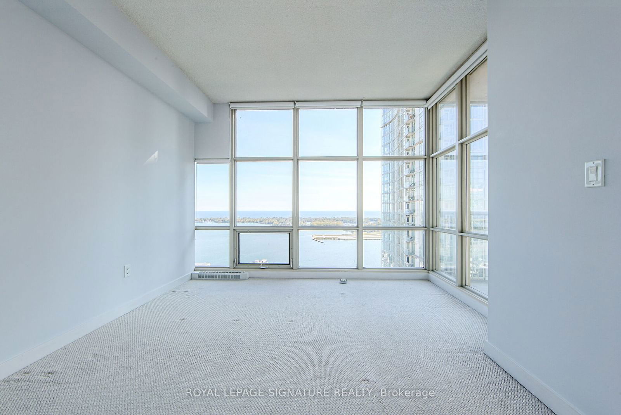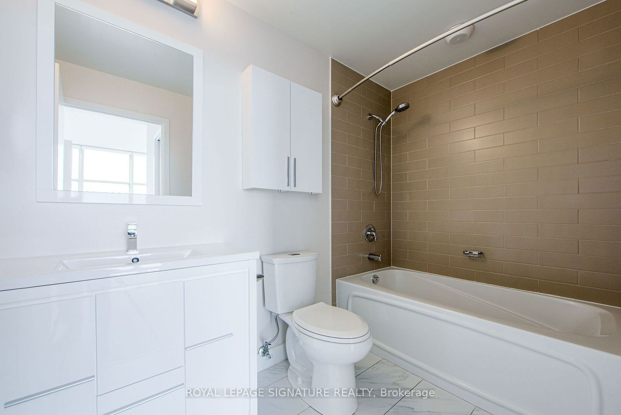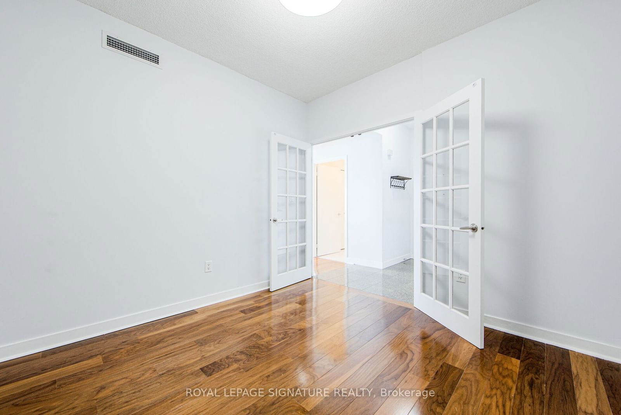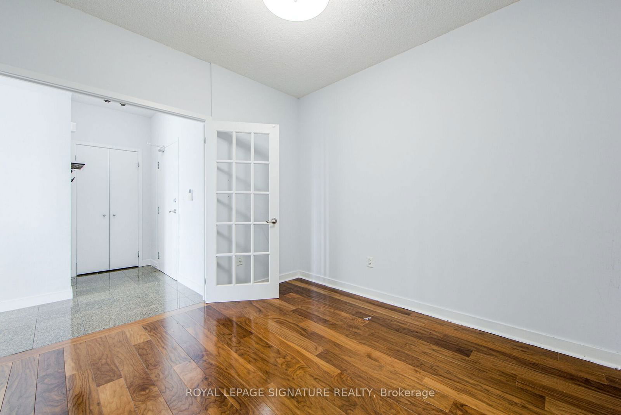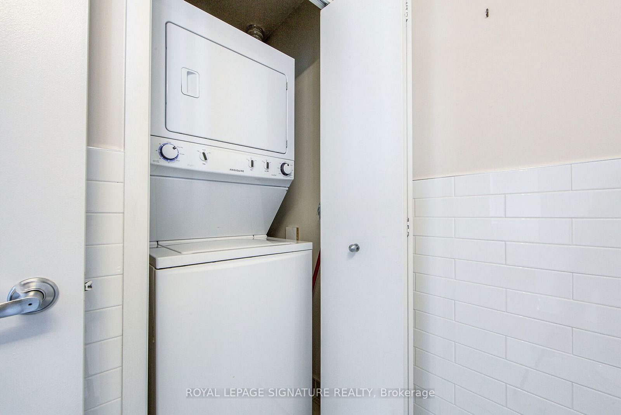Listing History
Unit Highlights
Utilities Included
Utility Type
- Air Conditioning
- Central Air
- Heat Source
- Gas
- Heating
- Forced Air
Room Dimensions
Room dimensions are not available for this listing.
About this Listing
Natural light galore! Indulge in the beauty of Toronto's sparkling waterfront from this stunning Sub-Penthouse corner unit with forever water views. Featuring 3 washrooms (2 ensuites!), 2 generously sized bedrooms and an oversized den that can easily be converted into a 3rd. Spanning over 1300sqft with a well appointed corner balcony, allowing you and your family to enjoy magnificent sunsets all year round. Recent renovations add further style to this open, split layout, perfect for growing families and downsizers alike. Comes with 1 conveniently located large parking spot and full-size locker. Monthly rental fees include all utilities, 24h concierge, and exclusive access to the 30,000sqft "SuperClub" featuring a bowling alley, squash courts, indoor pool, full sized gym, running track and more. Easy access to one of the downtown's premier Montessoris, as well as multiple schools & parks. Walking distance to the harbourfront and marina, and minutes from the Gardiner, DVP and transit.
ExtrasHeat, water & hydro included! Dog friendly community with large dog park onsite, as well as a kid's playground, tennis courts, BBQs, sauna, party room, guest suites & carwash stations underground, exclusive to residents.
royal lepage signature realtyMLS® #C9417172
Amenities
Explore Neighbourhood
Similar Listings
Demographics
Based on the dissemination area as defined by Statistics Canada. A dissemination area contains, on average, approximately 200 – 400 households.
Price Trends
Maintenance Fees
Building Trends At Harbour View Estates I Condos
Days on Strata
List vs Selling Price
Offer Competition
Turnover of Units
Property Value
Price Ranking
Sold Units
Rented Units
Best Value Rank
Appreciation Rank
Rental Yield
High Demand
Transaction Insights at 9 Spadina Avenue
| Studio | 1 Bed | 1 Bed + Den | 2 Bed | 2 Bed + Den | 3 Bed | 3 Bed + Den | |
|---|---|---|---|---|---|---|---|
| Price Range | No Data | $549,000 - $585,000 | $570,000 - $735,000 | No Data | $1,240,000 - $1,425,000 | No Data | No Data |
| Avg. Cost Per Sqft | No Data | $1,027 | $996 | No Data | $951 | No Data | No Data |
| Price Range | No Data | $2,200 - $3,250 | $2,400 - $3,300 | $3,600 | $4,000 - $5,000 | $4,250 | No Data |
| Avg. Wait for Unit Availability | No Data | 135 Days | 20 Days | 662 Days | 69 Days | 766 Days | No Data |
| Avg. Wait for Unit Availability | No Data | 50 Days | 11 Days | 879 Days | 43 Days | 306 Days | No Data |
| Ratio of Units in Building | 1% | 11% | 68% | 2% | 17% | 2% | 2% |
Transactions vs Inventory
Total number of units listed and leased in CityPlace

