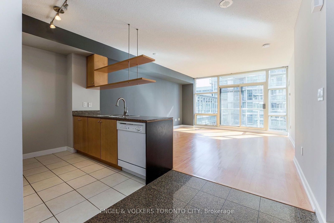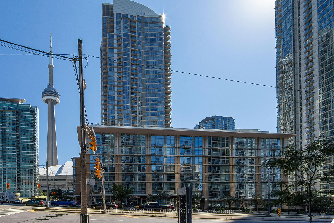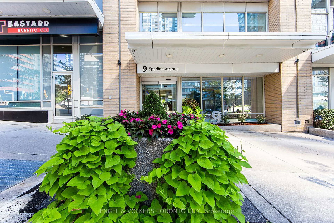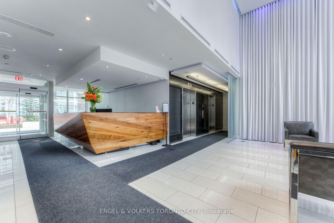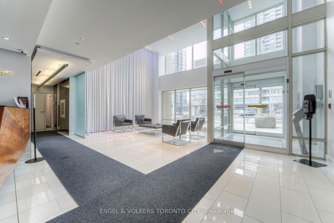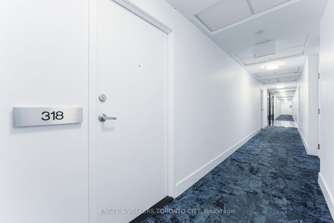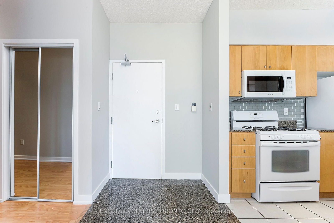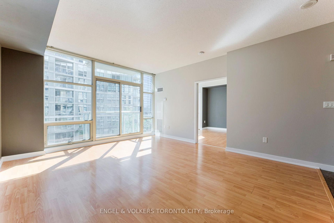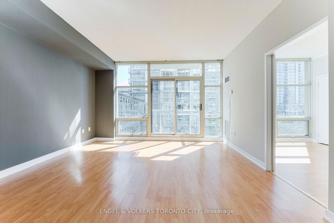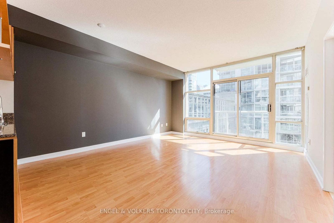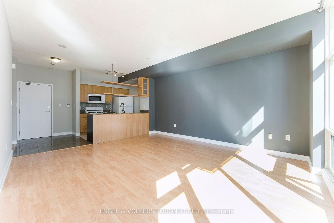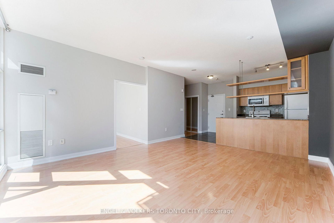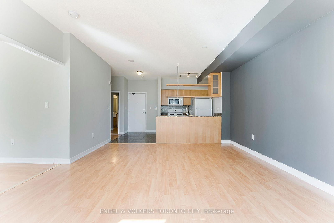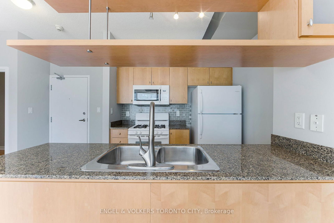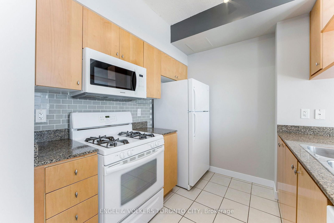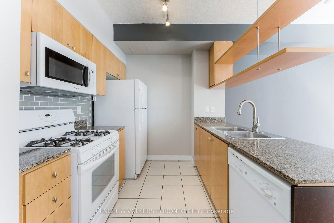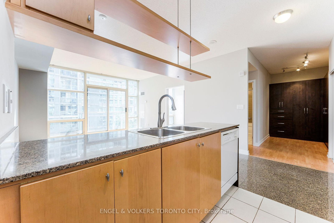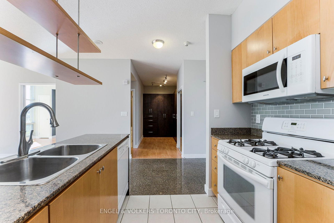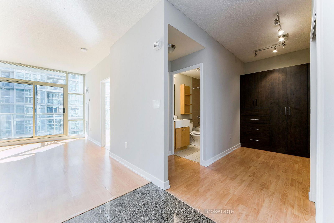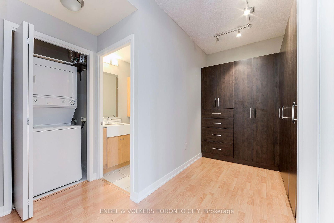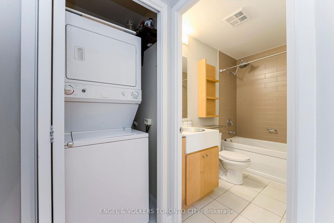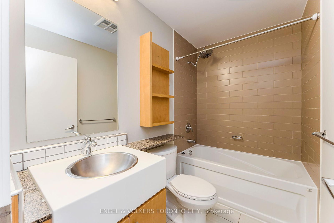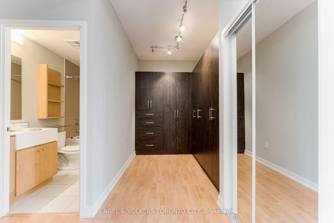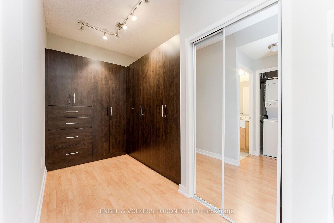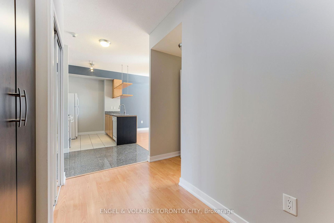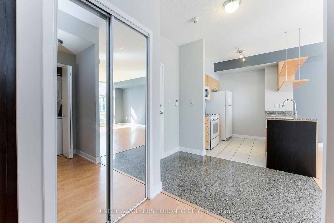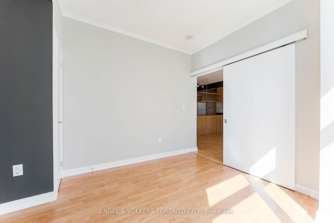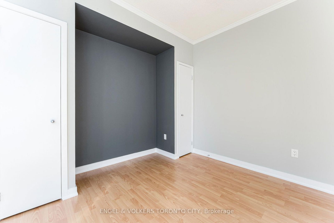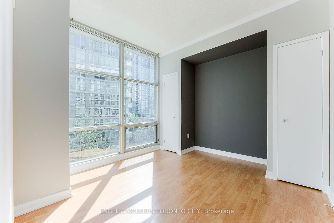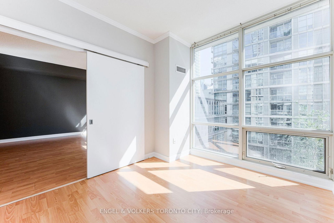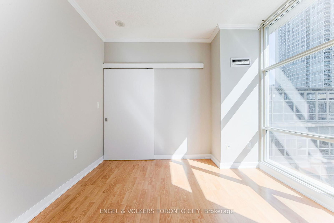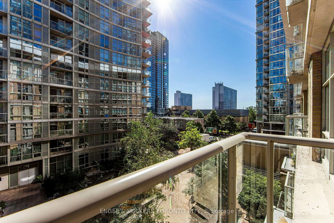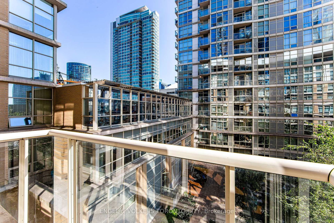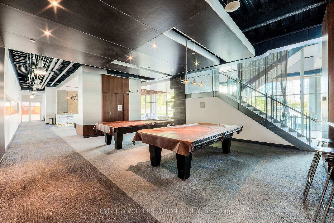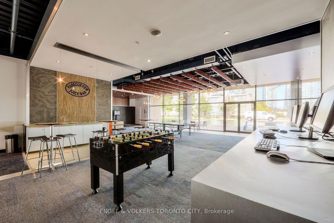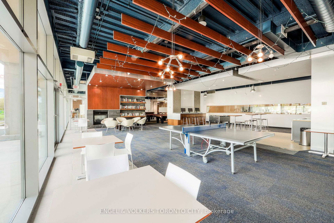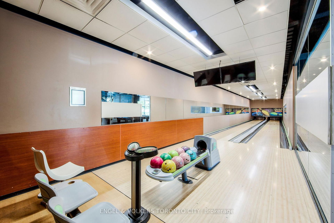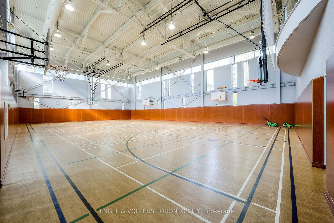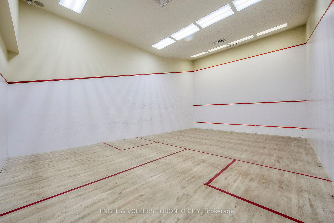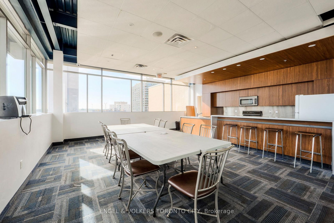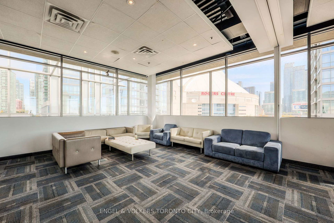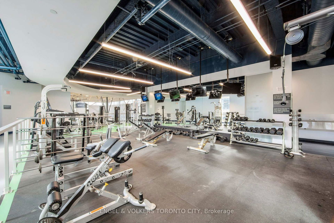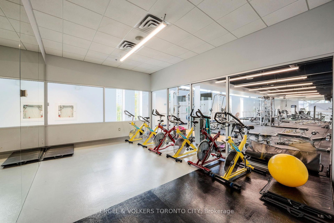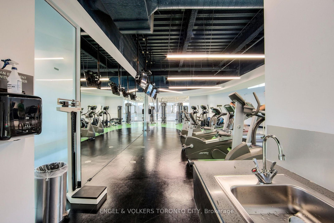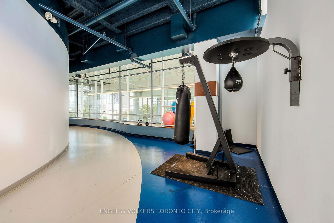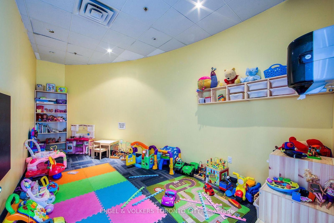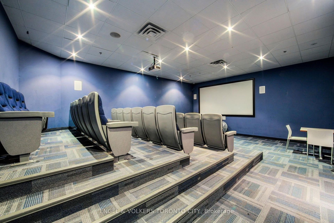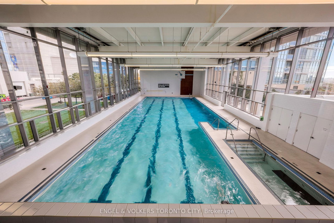Listing History
Details
Property Type:
Condo
Possession Date:
June 1, 2025
Lease Term:
1 Year
Utilities Included:
Yes
Outdoor Space:
Balcony
Furnished:
No
Exposure:
East
Locker:
Owned
Laundry:
Main
Amenities
About this Listing
Sophisticated Loft Living by Torontos Waterfront! Experience the charm of loft-style living in one of Torontos most vibrant waterfront communities. This beautifully refreshed 1-bedroom suite with a dedicated home office is both stylish and practical, featuring floor-to-ceiling 9-foot windows that invite natural light into every corner. Enjoy generous built-in storage, a smart and functional layout, and the peace of mind that comes with a 24-hour concierge and swift elevator service. Whether commuting or exploring, you're perfectly positioned just moments from Union Station, TTC, Lakeshore Blvd, and the Gardiner Expressway. Extras: Parking, Locker And Utilities Included + Internet. Gas Stove, Fridge, B/I Microwave, Dishwasher, Ensuite Washer/Dryer. Access To 30,000 Sqft Amenities Bldg W/ Bbq Area, Tennis Courts And Dog Park.
ExtrasThis suite comes with custom closets and tons of storage, fully equipped with appliances, including a fridge, gas stove, built-in dishwasher, and microwave, along with the convenience of an ensuite washer and dryer. The lease also includes one parking space and a dedicated locker for additional storage. Electric light fixtures and window coverings are provided. Enjoy the ease of included utilities--hydro, heat, and water--all bundled into your monthly rent. Please note that cable, internet, and tenant insurance are the responsibility of the tenant.
engel & volkers toronto cityMLS® #C12081970
Fees & Utilities
Utilities Included
Utility Type
Air Conditioning
Heat Source
Heating
Room Dimensions
Living
Combined with Dining
Dining
Combined with Living
Kitchen
Open Concept
Primary
Laminate
Den
Built-in Closet
Similar Listings
Explore CityPlace
Commute Calculator
Mortgage Calculator
Demographics
Based on the dissemination area as defined by Statistics Canada. A dissemination area contains, on average, approximately 200 – 400 households.
Building Trends At Harbour View Estates I Condos
Days on Strata
List vs Selling Price
Offer Competition
Turnover of Units
Property Value
Price Ranking
Sold Units
Rented Units
Best Value Rank
Appreciation Rank
Rental Yield
High Demand
Market Insights
Transaction Insights at Harbour View Estates I Condos
| Studio | 1 Bed | 1 Bed + Den | 2 Bed | 2 Bed + Den | 3 Bed | 3 Bed + Den | |
|---|---|---|---|---|---|---|---|
| Price Range | No Data | $503,500 - $585,000 | $570,000 - $725,000 | No Data | $1,300,000 | No Data | No Data |
| Avg. Cost Per Sqft | No Data | $1,023 | $978 | No Data | $783 | No Data | No Data |
| Price Range | No Data | $2,200 - $3,250 | $2,400 - $3,300 | $3,600 | $4,000 - $6,700 | $4,250 - $10,500 | No Data |
| Avg. Wait for Unit Availability | No Data | 129 Days | 21 Days | 662 Days | 74 Days | 766 Days | No Data |
| Avg. Wait for Unit Availability | No Data | 52 Days | 11 Days | 879 Days | 44 Days | 297 Days | No Data |
| Ratio of Units in Building | 1% | 13% | 67% | 2% | 17% | 2% | 2% |
Market Inventory
Total number of units listed and leased in CityPlace
