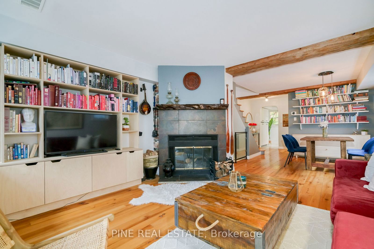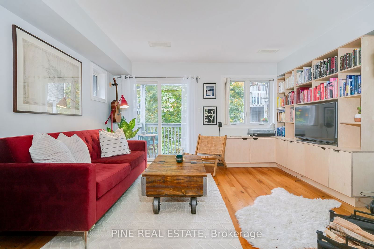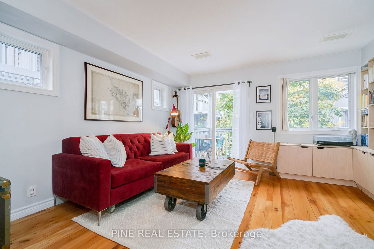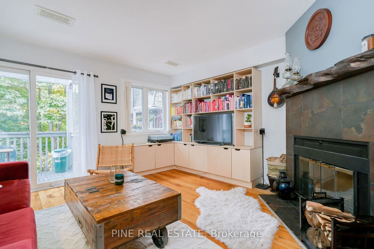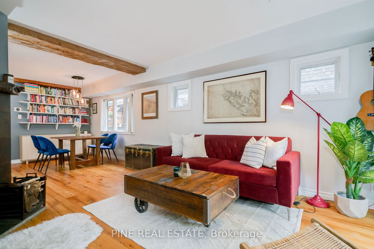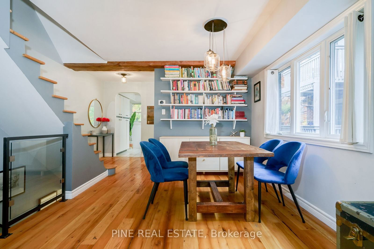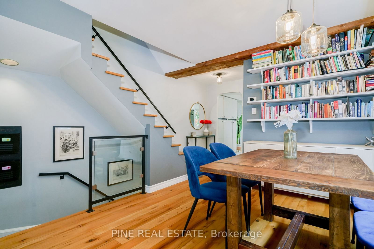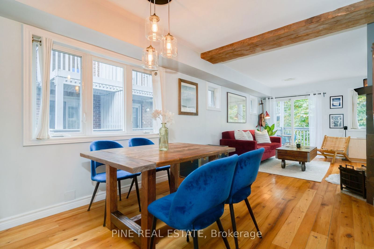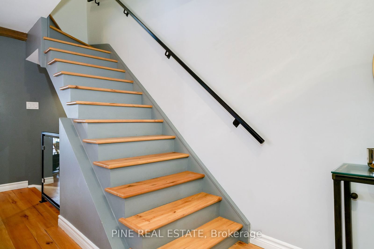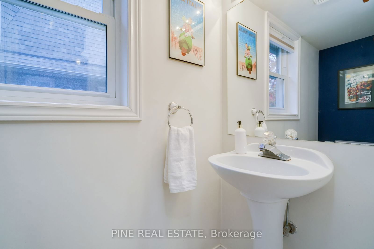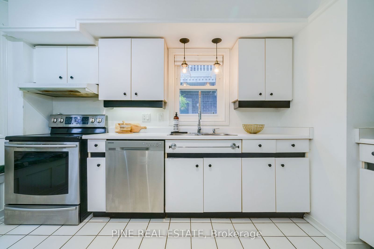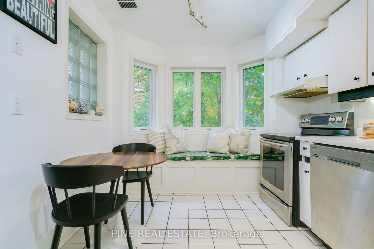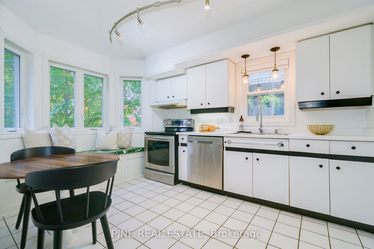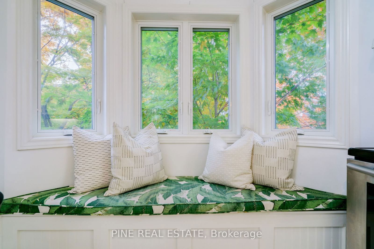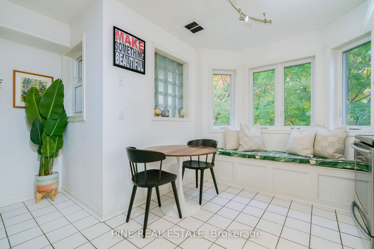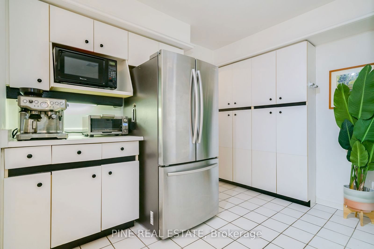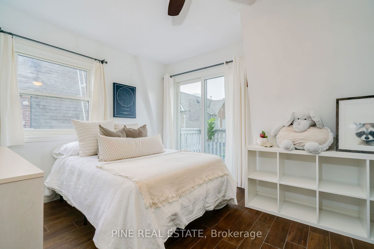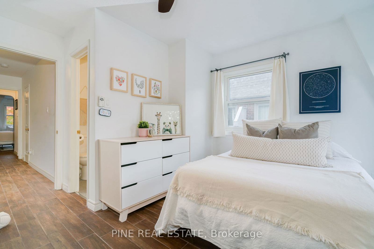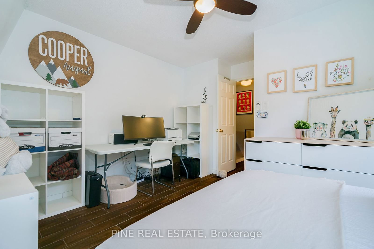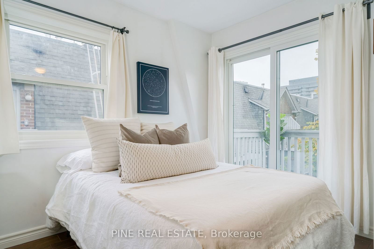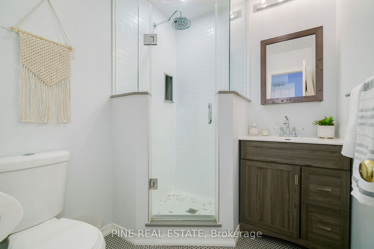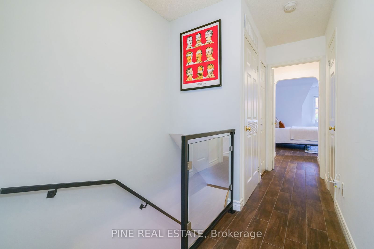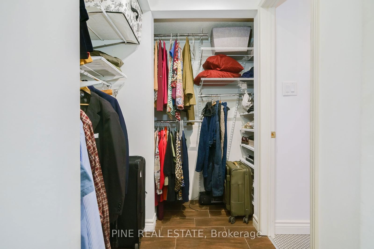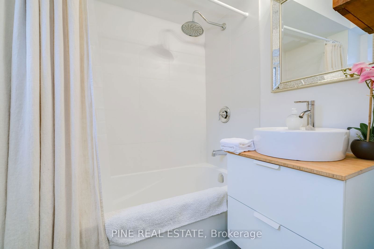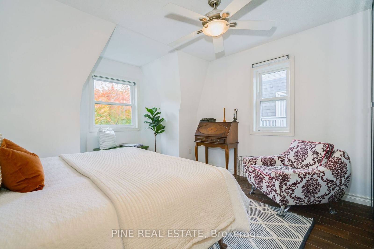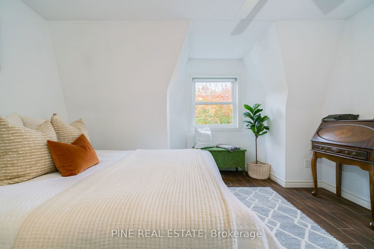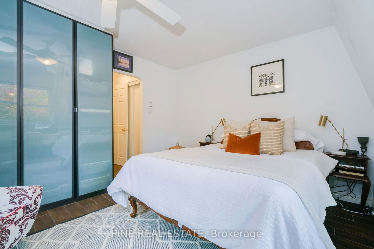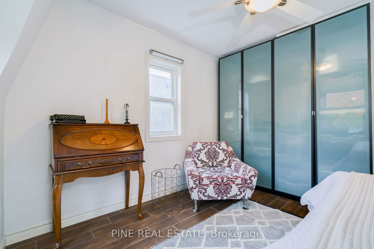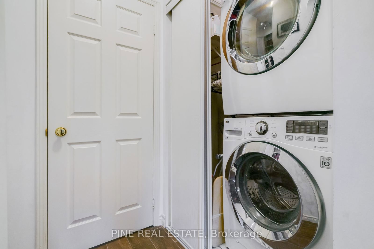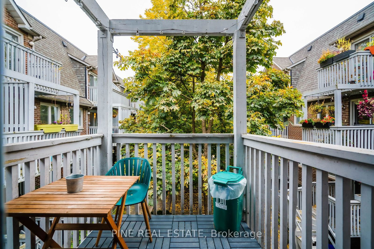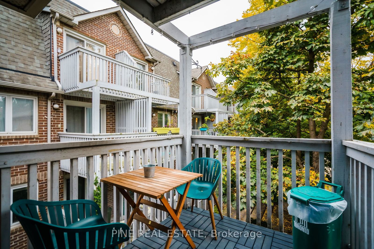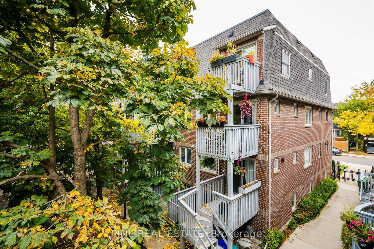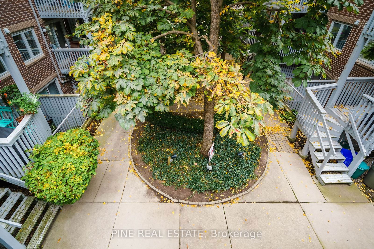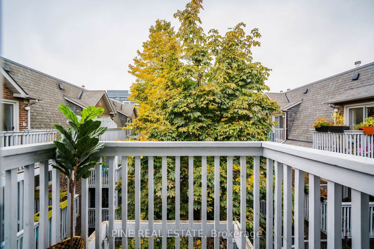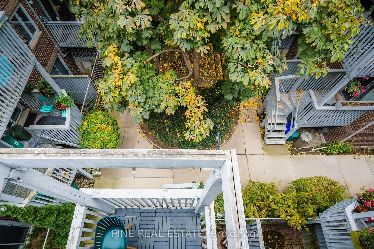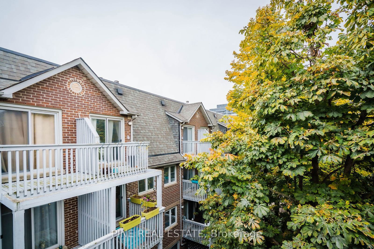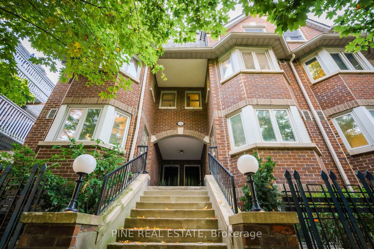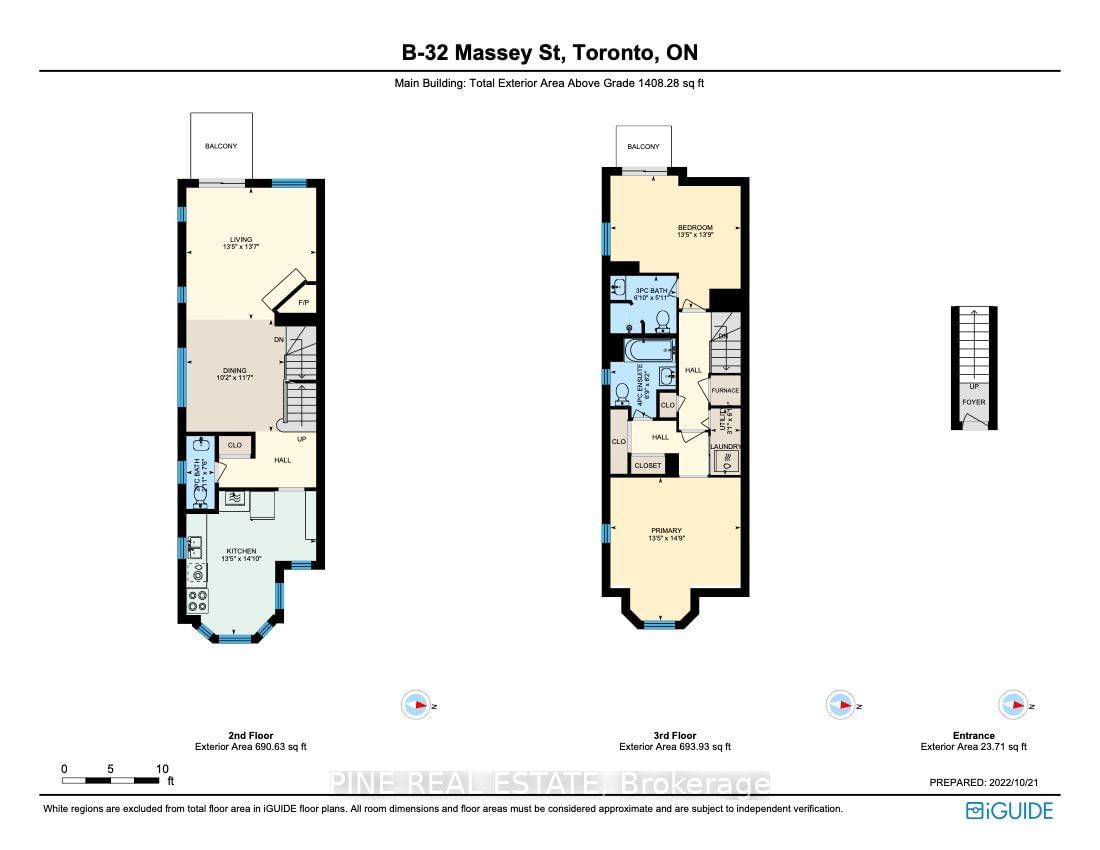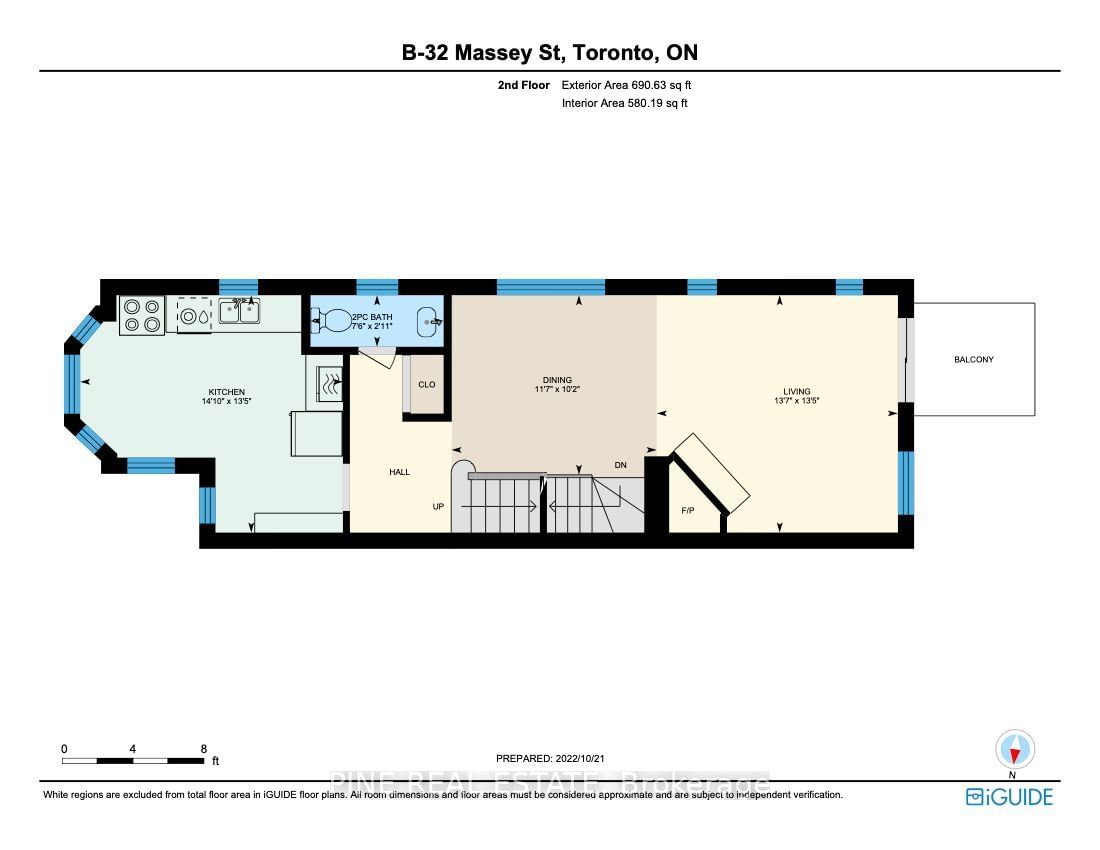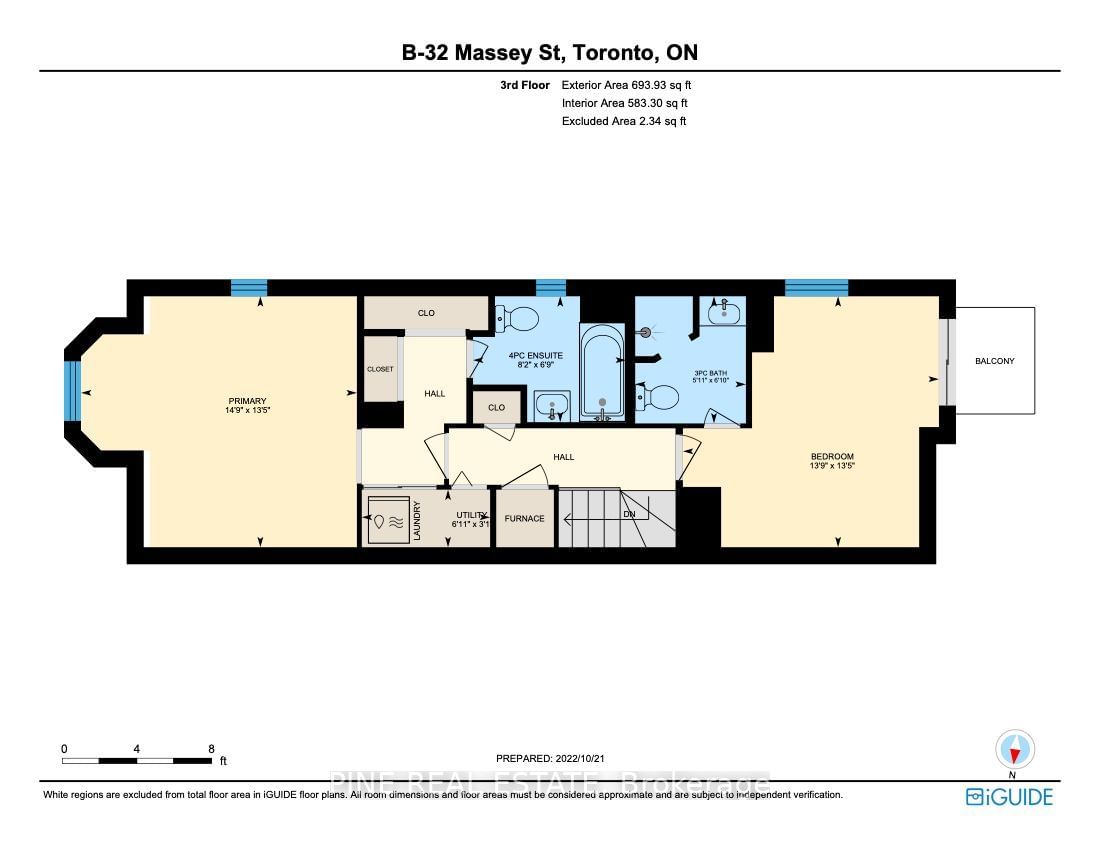Listing History
Unit Highlights
Utilities Included
Utility Type
- Air Conditioning
- Central Air
- Heat Source
- Gas
- Heating
- Forced Air
Room Dimensions
About this Listing
Come Marvel At Massey! This Bright & Welcoming Townhouse Is Packed Full Of Warmth And Charm. Featuring Wide Plank Pine Floors, A LiveEdge Mantel & Reclaimed-Wood Ceiling Beam, A Wood-Burning Fireplace, Custom Built-In Living Room Storage, & Updated 3-Pce & 4-Pce Bathrooms. A Rare End Unit Means This Home Is Full Of Natural Light - The Kitchen Features Sunny Bay Windows And The Home Has 2 Beautiful Balconies W/ Serene Courtyard Views.
ExtrasSteps To Trinity Bellwood Park, Multiple Transit Option, & All The Shops & Restaurants Of Queen & King St West. Includes: S/S Fridge, S/S Range& Hood Range Fan, S/S Dishwasher, Microwave, All Electrical Light Fixtures & Window Coverings.
pine real estateMLS® #C10431205
Amenities
Explore Neighbourhood
Similar Listings
Demographics
Based on the dissemination area as defined by Statistics Canada. A dissemination area contains, on average, approximately 200 – 400 households.
Price Trends
Maintenance Fees
Building Trends At Copperfield I and II Townhomes
Days on Strata
List vs Selling Price
Or in other words, the
Offer Competition
Turnover of Units
Property Value
Price Ranking
Sold Units
Rented Units
Best Value Rank
Appreciation Rank
Rental Yield
High Demand
Transaction Insights at 881-921 Adelaide Street W
| 1 Bed | 2 Bed | 2 Bed + Den | 3 Bed | 3 Bed + Den | |
|---|---|---|---|---|---|
| Price Range | No Data | No Data | No Data | No Data | No Data |
| Avg. Cost Per Sqft | No Data | No Data | No Data | No Data | No Data |
| Price Range | No Data | $4,200 - $4,400 | No Data | No Data | No Data |
| Avg. Wait for Unit Availability | 694 Days | 55 Days | No Data | 441 Days | 268 Days |
| Avg. Wait for Unit Availability | No Data | 73 Days | No Data | No Data | 350 Days |
| Ratio of Units in Building | 4% | 87% | 1% | 7% | 4% |
Transactions vs Inventory
Total number of units listed and leased in King West
