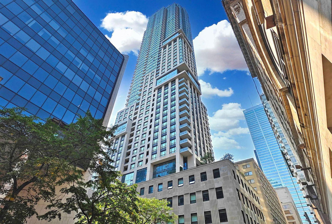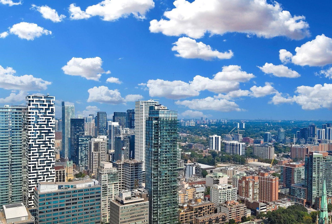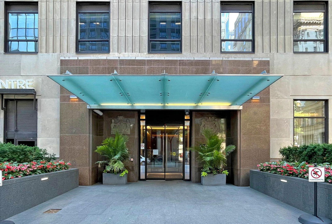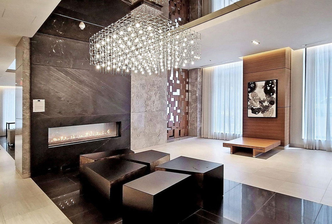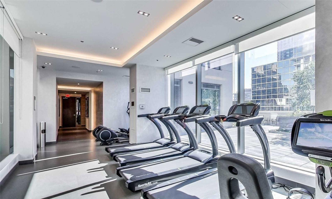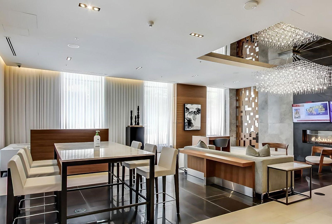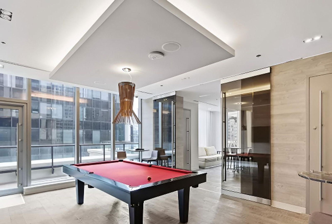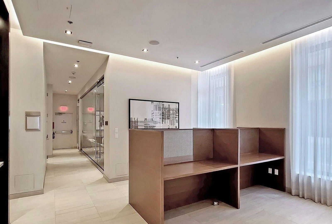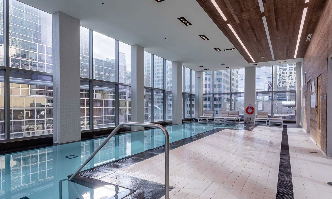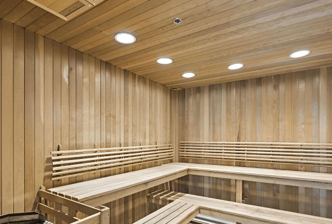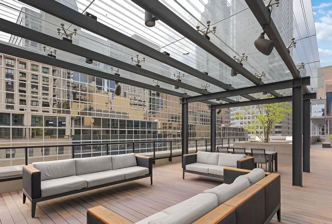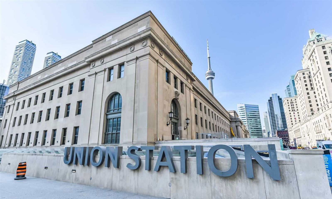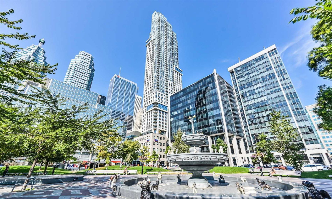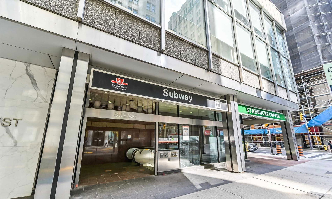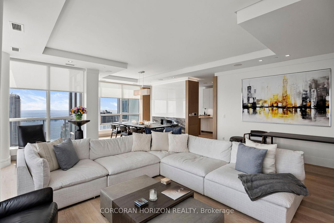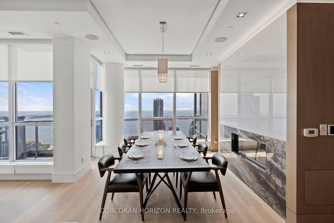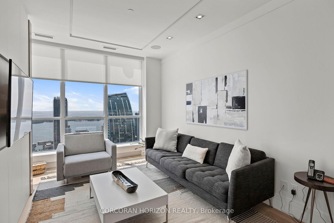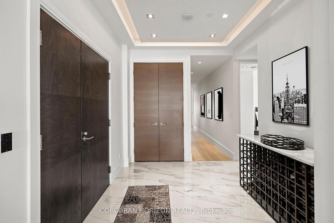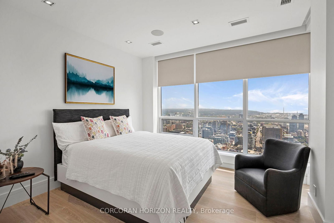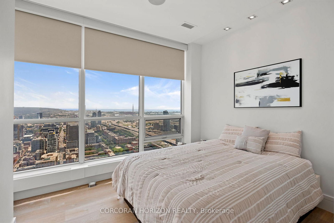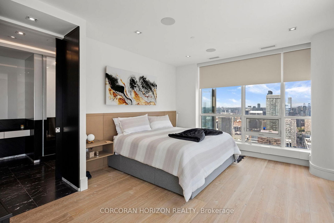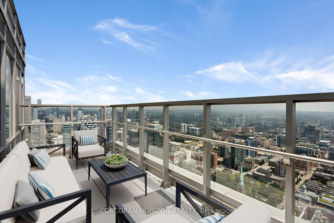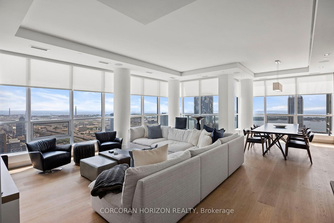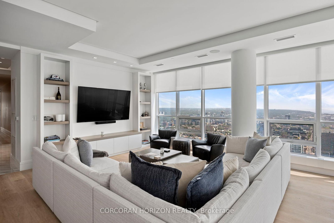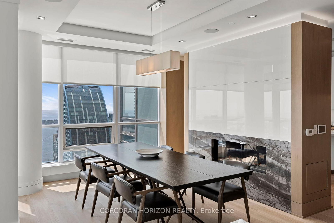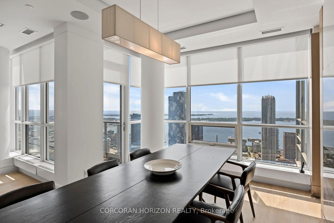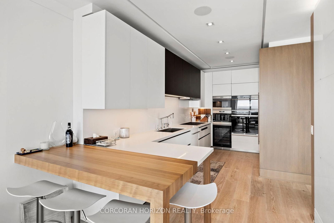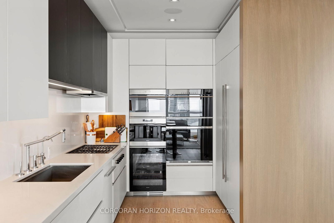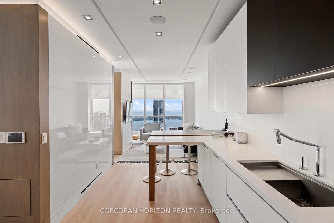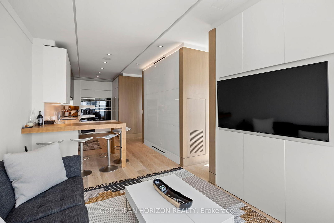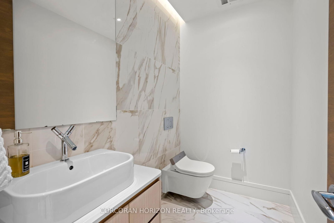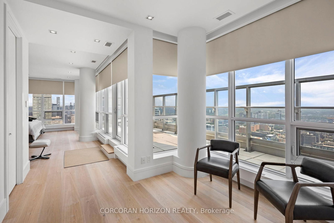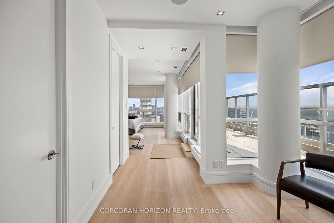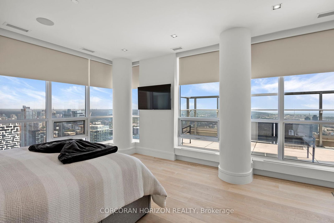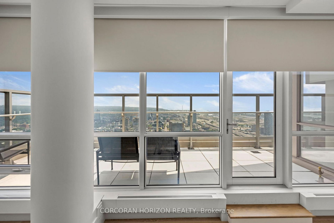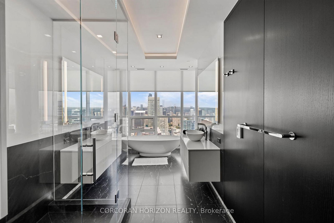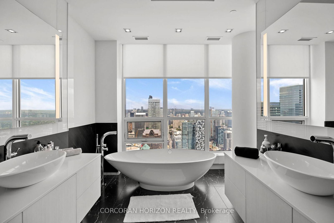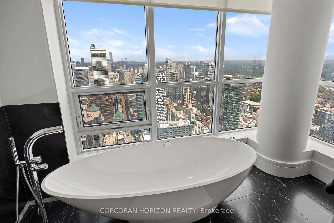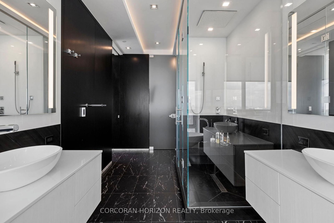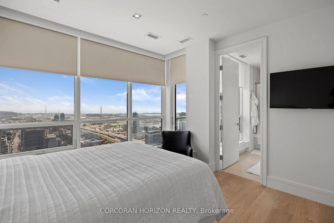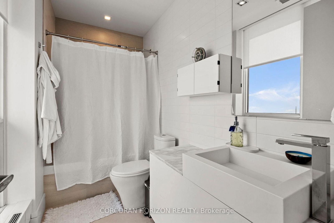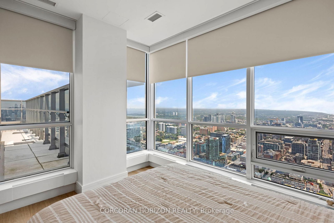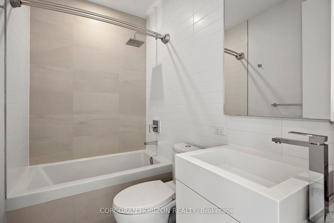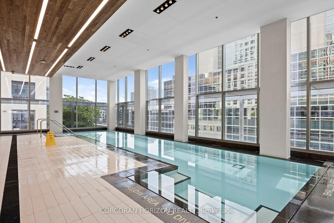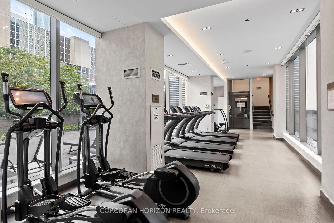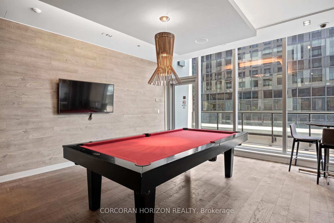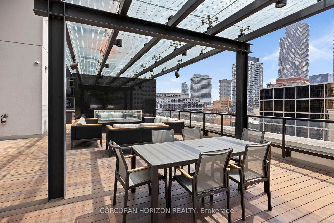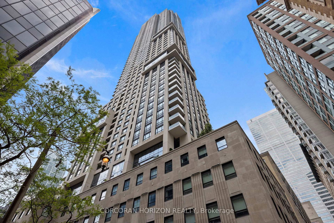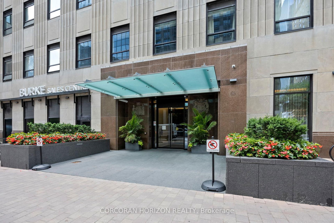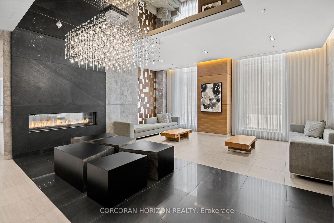88 Scott Street
Building Highlights
Property Type:
Condo
Number of Storeys:
58
Number of Units:
525
Condo Completion:
2018
Condo Demand:
Medium
Unit Size Range:
278 - 4,732 SQFT
Unit Availability:
Medium
Property Management:
Amenities
About 88 Scott Street — 88 Scott
The condos at 88 Scott Street might still have some time before they reach maturity, but one thing is for sure right now: they sold out fast. Built in 2018, 88 Scott is a 58-storey stunner that hopes to be more of a community than a compartmentalized multi-residence.
This forward thinking attitude is just what downtown Toronto needs as its increasing density means more and more locals move into condo buildings.
The structure itself is a glass tower with a tapered top — think Empire State Building — and renderings that promise plenty of outdoor spaces.
While Concert Properties is in charge of the building process, Page + Steele/IBI Group Architects are behind the building’s design. And thanks to this all-star team, residents can enjoy spending time in the luxurious Sky Lounge, up on the 46th and 47th floors.
When homeowners have had enough of this 2,000 square foot lounge area — which we don’t expect to happen any time soon — they still have plenty of common spaces to explore. For example, the Core Club up on the 6th floor contains a lounge with fireplace, bar, kitchen, and dining area — and that’s just inside. The outdoor section of the Core Club is comprised of a terrace with barbecues and dining areas, sunbathing areas, and an outdoor fireplace for that added sense of opulence.
But that’s not all, which just goes to show that we meant it when we said the developers behind 88 Scott Street wanted to ensure neighbours really get to know one another. On the ground level, residents can gather in the coffee bar and news lounge; alternatively, residents can meet up at the indoor pool, before heading to the saunas (both dry and steam).
While those who are serious about their exercise will want to work out uninterrupted, others will love the ability to socialize, beforehand or afterward, as the juice bar. The building also boasts a billiards room and cinema in case the aforementioned amenities aren’t distraction enough.
In terms of extras that serve more utilitarian functions, the condo is outfitted with a 24-hour concierge and doorman. Two guest suites are also available for friends of residents to use, and for added security, access to floors is restricted to residents (and their approved guests).
As innovative buildings should be, 88 Scott Street has received a LEED Gold Certification, meaning residents can rest easy at night knowing their carbon footprint is being kept low. Plus, bike parking is also available in order to encourage green commutes.
The Suites
With suites ranging from large to larger, 88 Scott Street is sure to attract those looking for a luxurious lifestyle. While 1,400 square foot homes are more accessible than the rest, suites in the building reach to a sprawling 3,000 square feet. If you're keen on finding Toronto condos for sale in this building, then you're in luck, because with over 500 units in total, there's a good chance of these luxury condos appearing on the market.
Each home features either two or three bedrooms, making these ideal homes for budding families, or for those who love to entertain. In fact, the largest unit in the building has plenty of space for hosts to entertain their guests in, thanks to the 3 bedrooms, den, library, and family room found within this home.
Certain units boast balconies, with others containing wraparound terraces. What all of the homes have in common, though, are modern interiors. Simple, fresh designs by U31 include carpeting in bedrooms and laminate flooring in other living spaces. Wood veneer and glossy lacquer are used to create custom cabinetry in kitchens, while quartz countertops and tile backsplashes can also be found in the kitchens.
Residents also benefit from the spacious closets found throughout the units. Plus, these homes are equipped with roller shades, perfect for those rare moments when blocking out the light from the massive windows seems like a good idea.
The bathrooms are no less luxurious than the rest of the homes, thanks to their Corian sinks, spacious bathtubs, porcelain tile flooring, and efficient toilets.
The Neighbourhood
Residents living benefit from living directly in the heart of Toronto, in more ways than just one. Surrounded by Old Toronto, the Harbourfront, St. Lawrence neighbourhood, and the Financial District, entertainment is abundant, as well as amenities like grocery stores, banks, coffee shops, restaurants, bars, and much, much more.
The condos at 88 Scott Street lie kitty-corner to Berczy Park, perfect for those with pets, or alternatively for residents who love spending a few hours on a bench with a good book.
King, Wellington, and the Esplanade are all great options for heading out to eat, while picking up groceries becomes less of a chore when it involves a trip to the nearby St. Lawrence Market.
Transportation
With Union Station just a 6-minute walk away, and the Gardiner Expressway accessible in minutes via Lower Jarvis, residents are in luck no matter how they prefer to travel. Even the Billy Bishop Toronto City Airport can be reached in only 10 minutes by car or less than 20 via public transit, perfect for anyone looking to make a quick getaway.
Maintenance Fees
Listing History for 88 Scott
Reviews for 88 Scott
 8
8Listings For Sale
Interested in receiving new listings for sale?

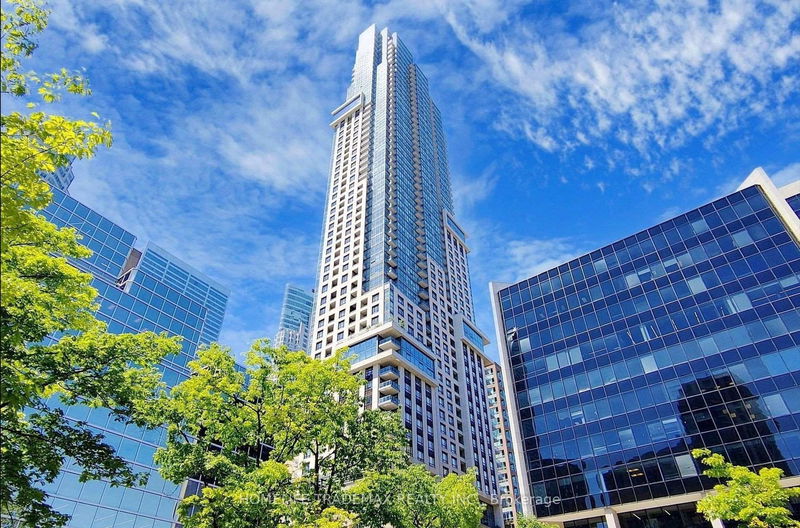
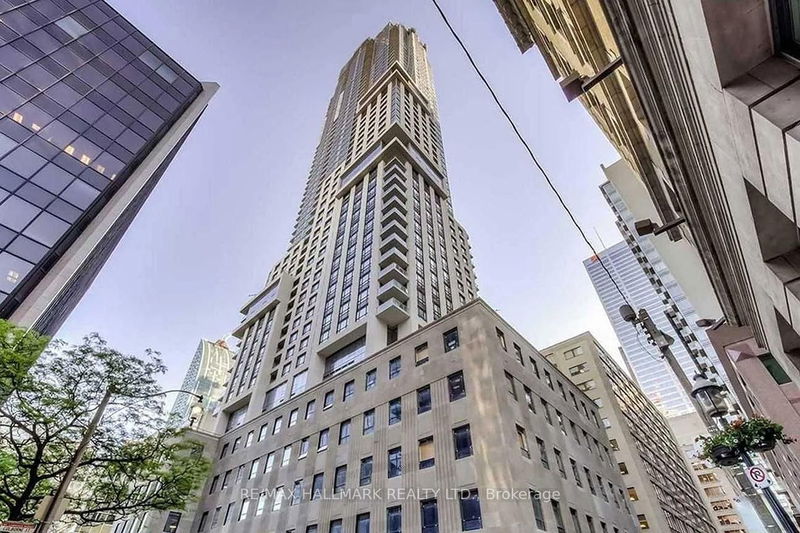
Price Increase: $21,000 (Apr 14)
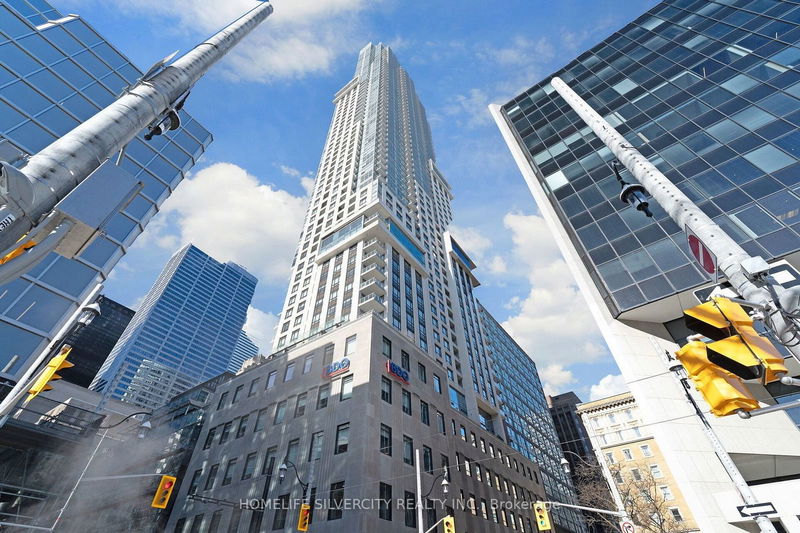
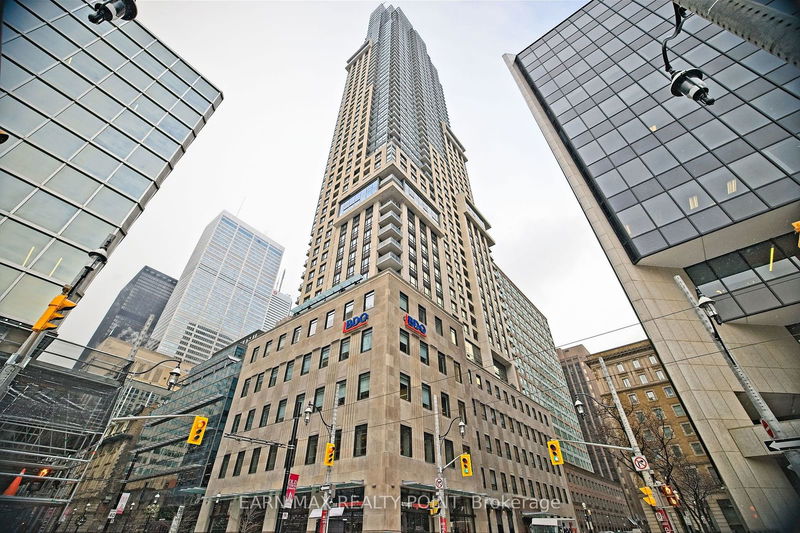
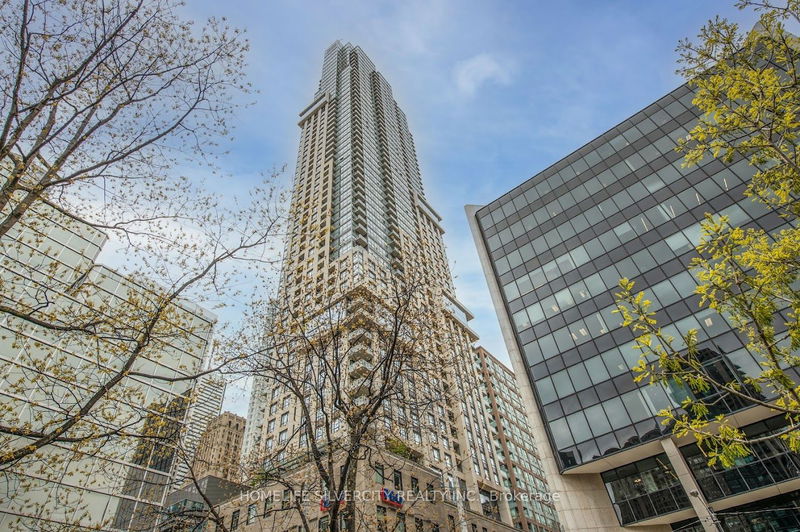
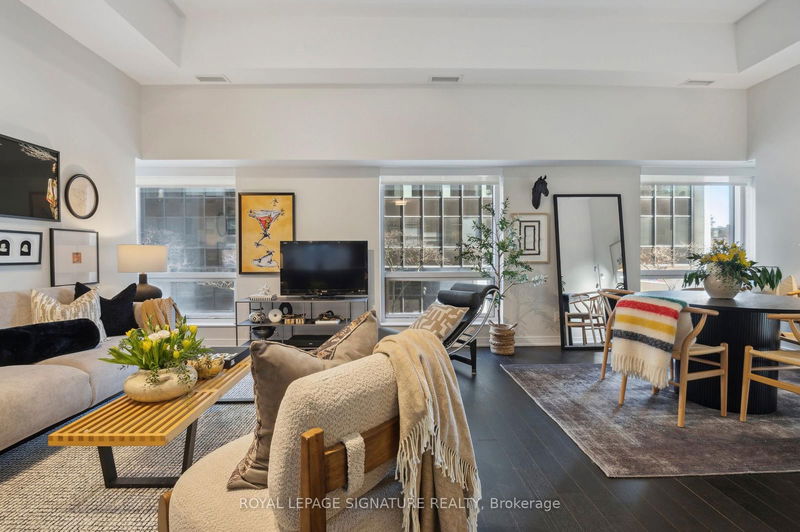

 11
11Listings For Rent
Interested in receiving new listings for rent?
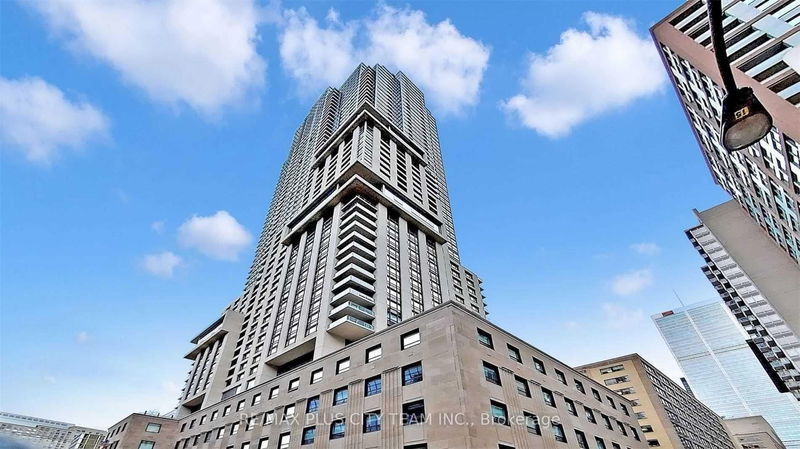
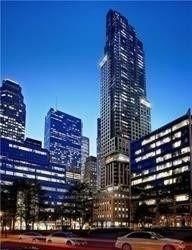
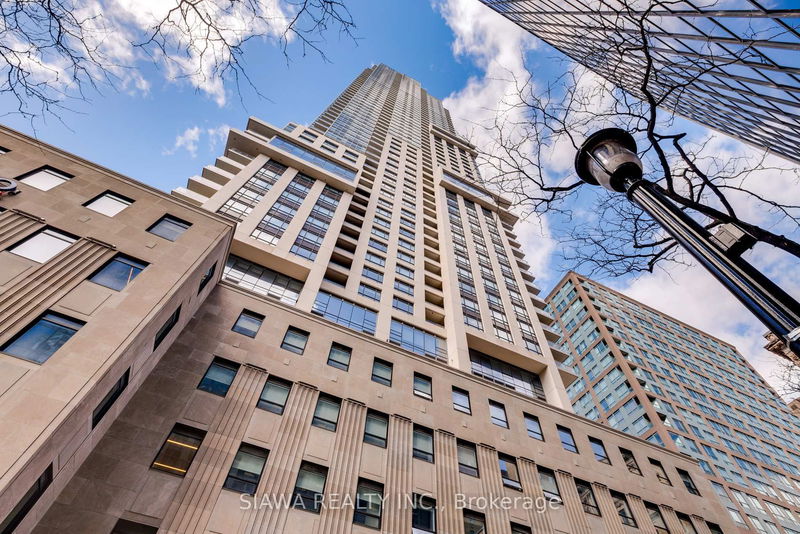
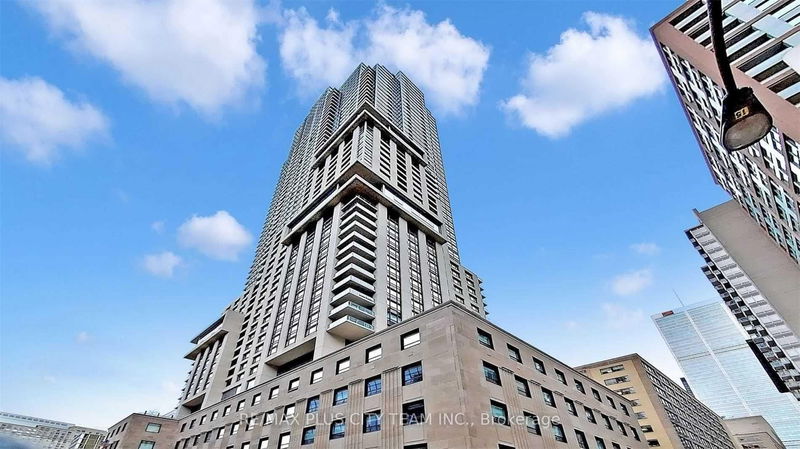
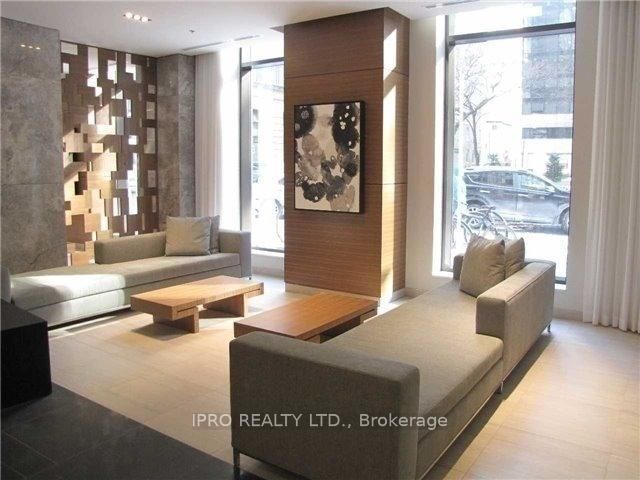
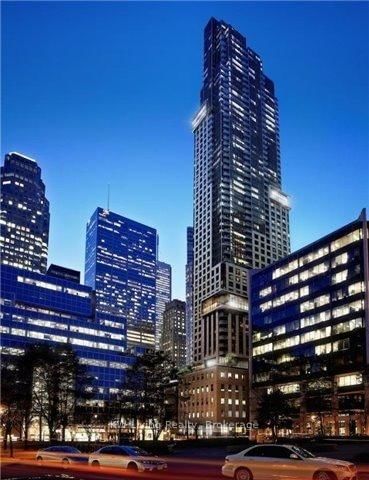
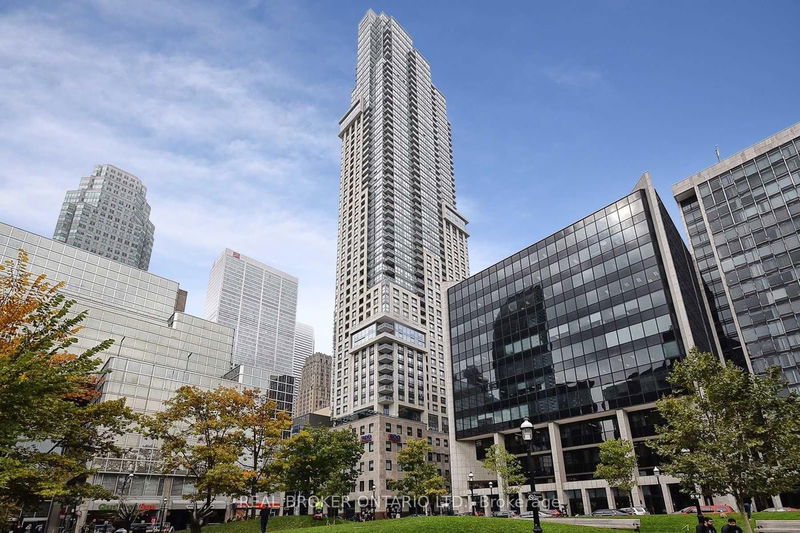
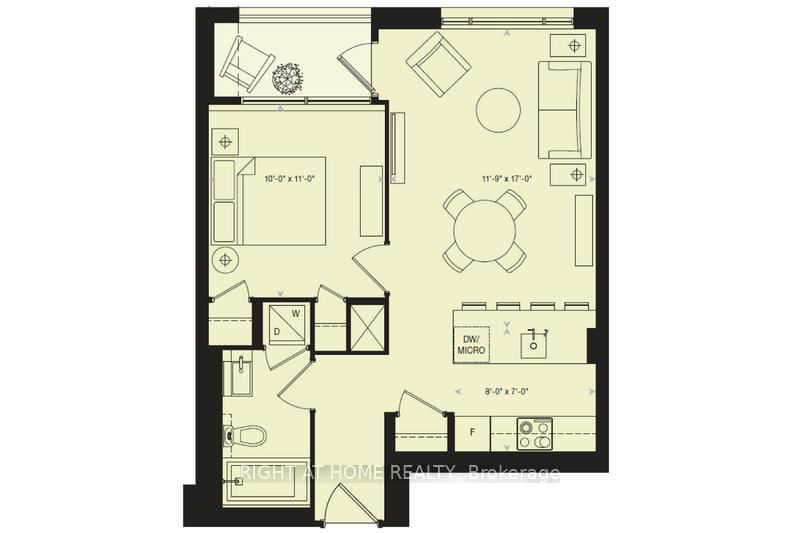
Price Cut: $600 (Apr 9)

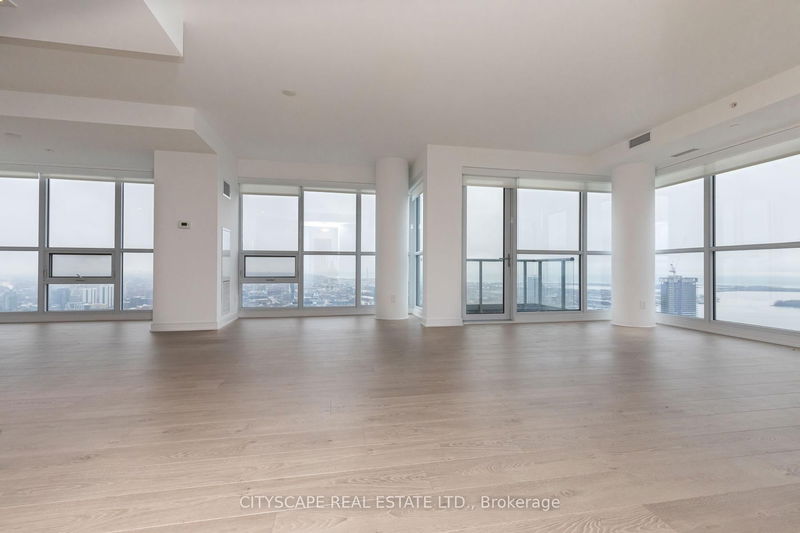
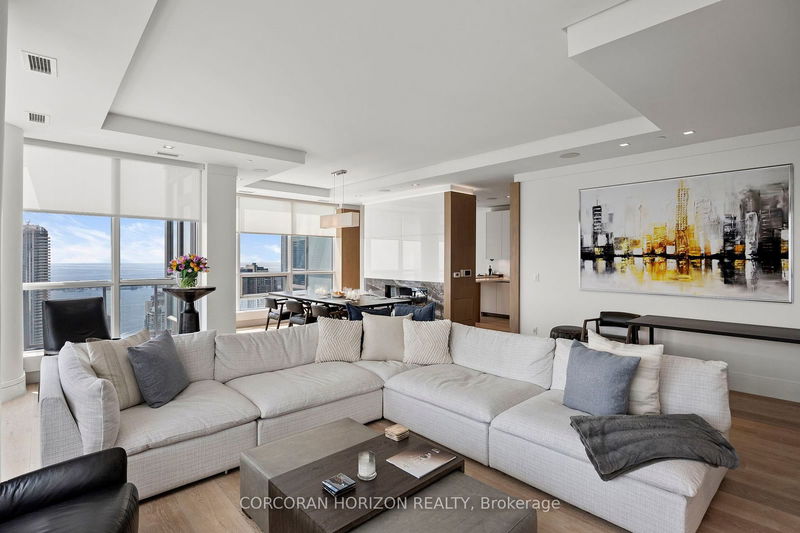
Similar Condos
Explore St. Lawrence
Commute Calculator
Demographics
Based on the dissemination area as defined by Statistics Canada. A dissemination area contains, on average, approximately 200 – 400 households.
Building Trends At 88 Scott
Days on Strata
List vs Selling Price
Offer Competition
Turnover of Units
Property Value
Price Ranking
Sold Units
Rented Units
Best Value Rank
Appreciation Rank
Rental Yield
High Demand
Market Insights
Transaction Insights at 88 Scott
| Studio | 1 Bed | 1 Bed + Den | 2 Bed | 2 Bed + Den | 3 Bed | 3 Bed + Den | |
|---|---|---|---|---|---|---|---|
| Price Range | No Data | $673,794 - $680,000 | $600,000 - $912,000 | No Data | $965,000 - $1,880,000 | No Data | No Data |
| Avg. Cost Per Sqft | No Data | $1,240 | $1,091 | No Data | $1,184 | No Data | No Data |
| Price Range | $1,800 - $2,200 | $2,200 - $2,800 | $2,440 - $3,350 | $3,150 - $5,800 | $3,300 - $6,350 | $5,400 | No Data |
| Avg. Wait for Unit Availability | 86 Days | 125 Days | 64 Days | 92 Days | 109 Days | 463 Days | No Data |
| Avg. Wait for Unit Availability | 32 Days | 17 Days | 6 Days | 25 Days | 24 Days | 219 Days | 797 Days |
| Ratio of Units in Building | 9% | 17% | 47% | 12% | 15% | 2% | 1% |
Market Inventory
Total number of units listed and sold in St. Lawrence
