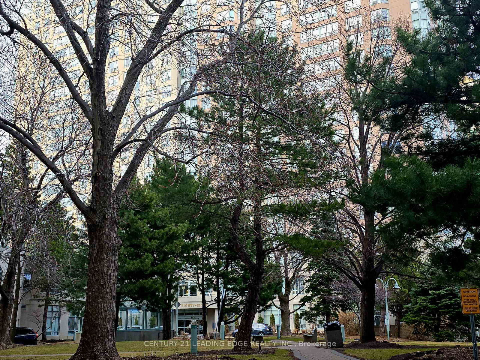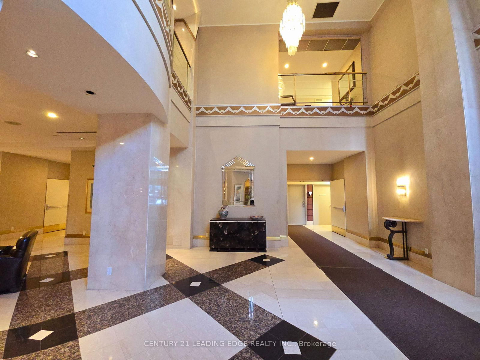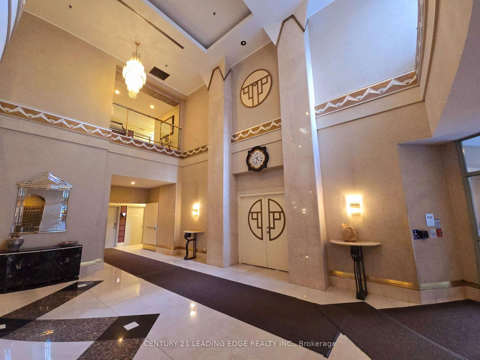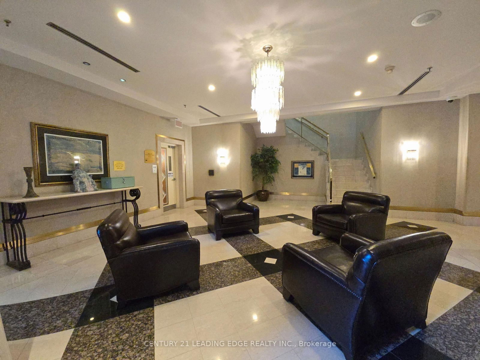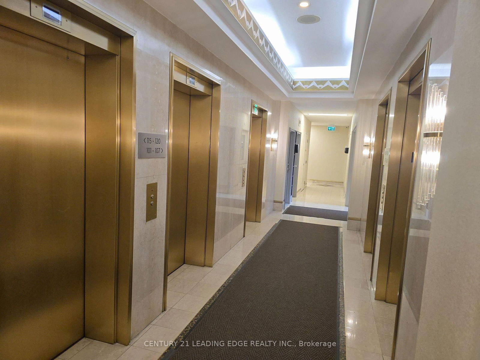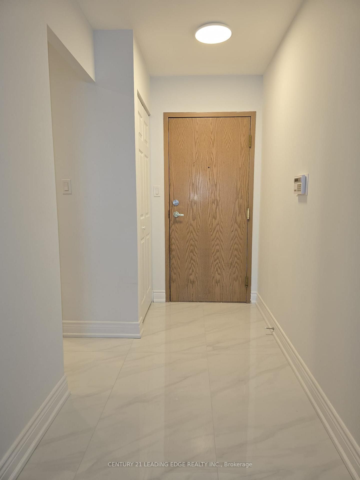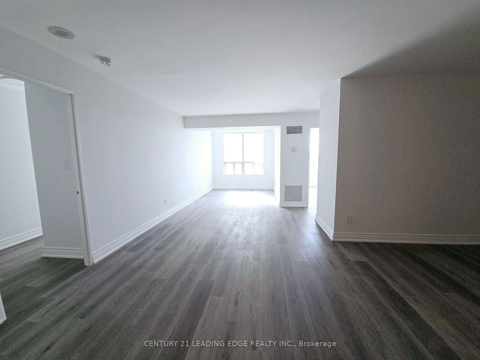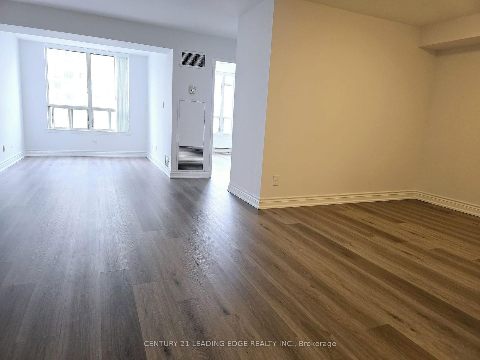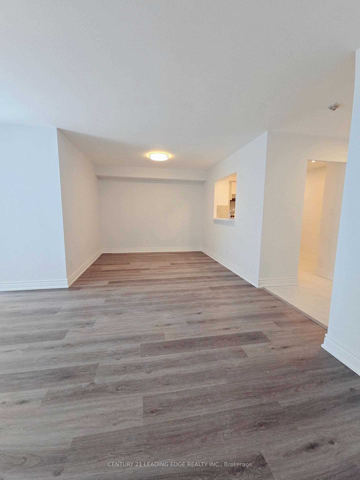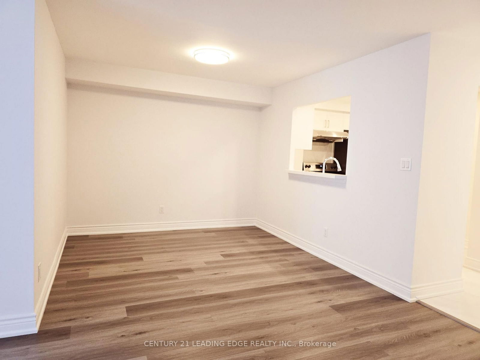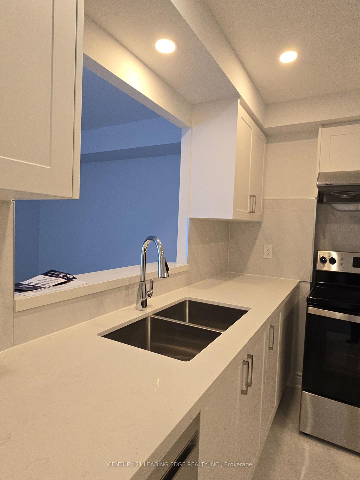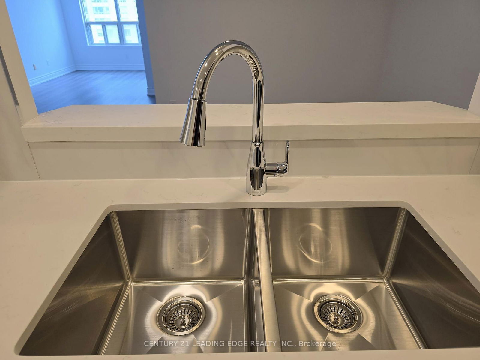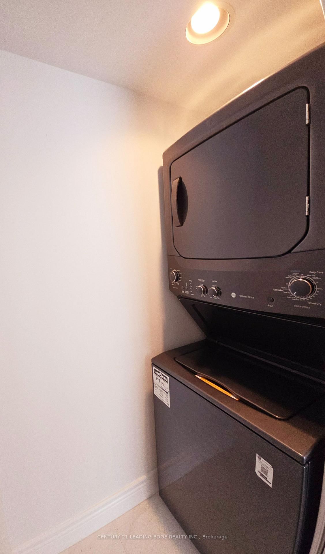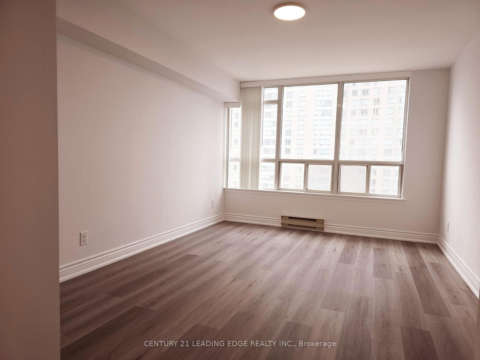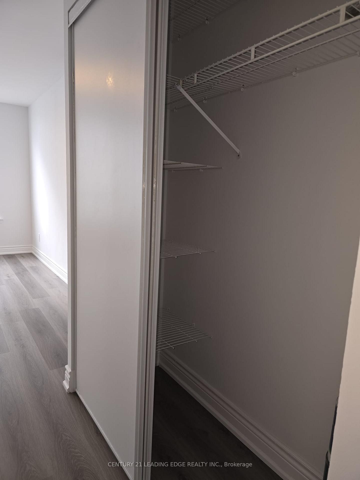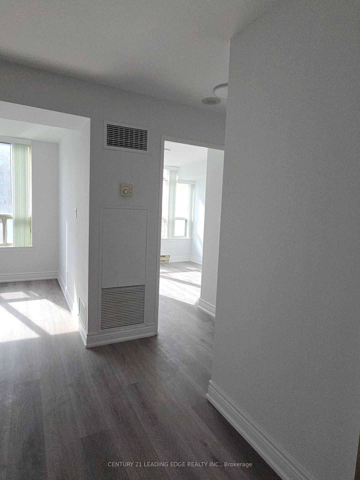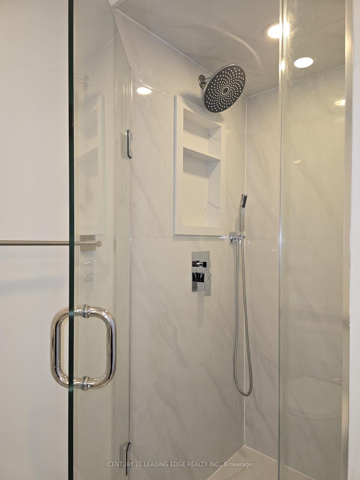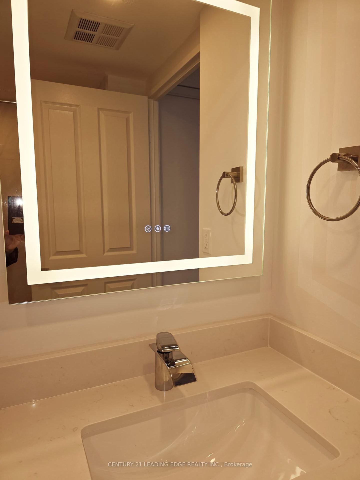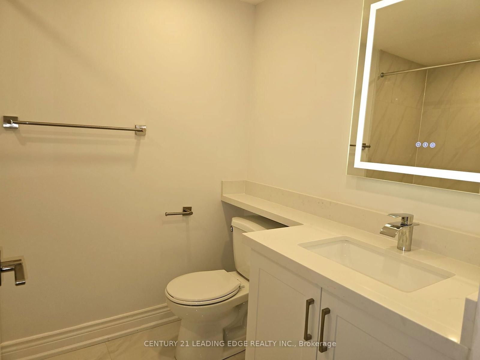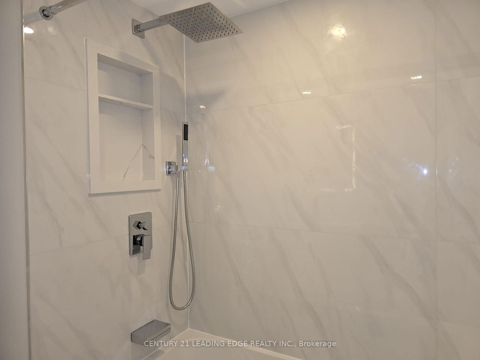1107 - 88 Corporate Dr
Listing History
There are no past listings
Details
Property Type:
Condo
Maintenance Fees:
$895/mth
Taxes:
$2,103 (2024)
Cost Per Sqft:
$581/sqft
Outdoor Space:
None
Locker:
None
Exposure:
South West
Possession Date:
TBA / Flexible
Amenities
About this Listing
RENOVATED NEW completely from top to flooring..5 New Appliances..UPSCALE Well maintained Tridel building..Quiet bldg with Skyline west view..Low Property Tax..Hydro+Heat+Water all included in Condo fees..2bedrooms in opposite side..Master has 2 large closets,4pc enste, & Picture Windows..2 Full Bathrooms are new w/ Shower Stalls and new plumbings..Separate LARGE Den can be converted to Family room..Large sunfilled Living/Dining Room..Open Concept w/ spacious Den O/L skyline..24hr Concierge..Lots of Visitor Parking..ACROSS SCARBORUGH TOWN CENTRE MALL..Grand Lobby w/ Party Room, kitchen,separate entrance..WALK ACROSS SCARBOROUGH TOWN CENTRE MALL, Gov't Services..EZ commute to UofT..EZ access to 401 to Kingston Rd..Homeowners enjoy year round Multi-M recreation Facilities w/ indoor swimming pool, Sauna, gym room, security at Consilium Club house..Most Ideal for Professionals, Family, all buyers esp Retiree..
ExtrasNew Appliances - S/S Fridge, Stove, S/S large Kitchen Sink, S/S Kitchen Exhaust Fan, S/S Built-in Dishwasher, Stacked Washer/Dryer,Bathroom Mirror w/ sensor,Central Air.
century 21 leading edge realty inc.MLS® #E12080102
Fees & Utilities
Maintenance Fees
Utility Type
Air Conditioning
Heat Source
Heating
Room Dimensions
Foyer
Closet
Living
Picture Window, Laminate, Combined with Dining
Dining
Open Concept, Laminate
Kitchen
Quartz Counter, Stainless Steel Appliances, Pot Lights
Den
Separate Room, Open Concept, O/Looks Living
Primary
4 Piece Ensuite, His/Hers Closets, Picture Window
2nd Bedroom
Picture Window, Large Closet, Laminate
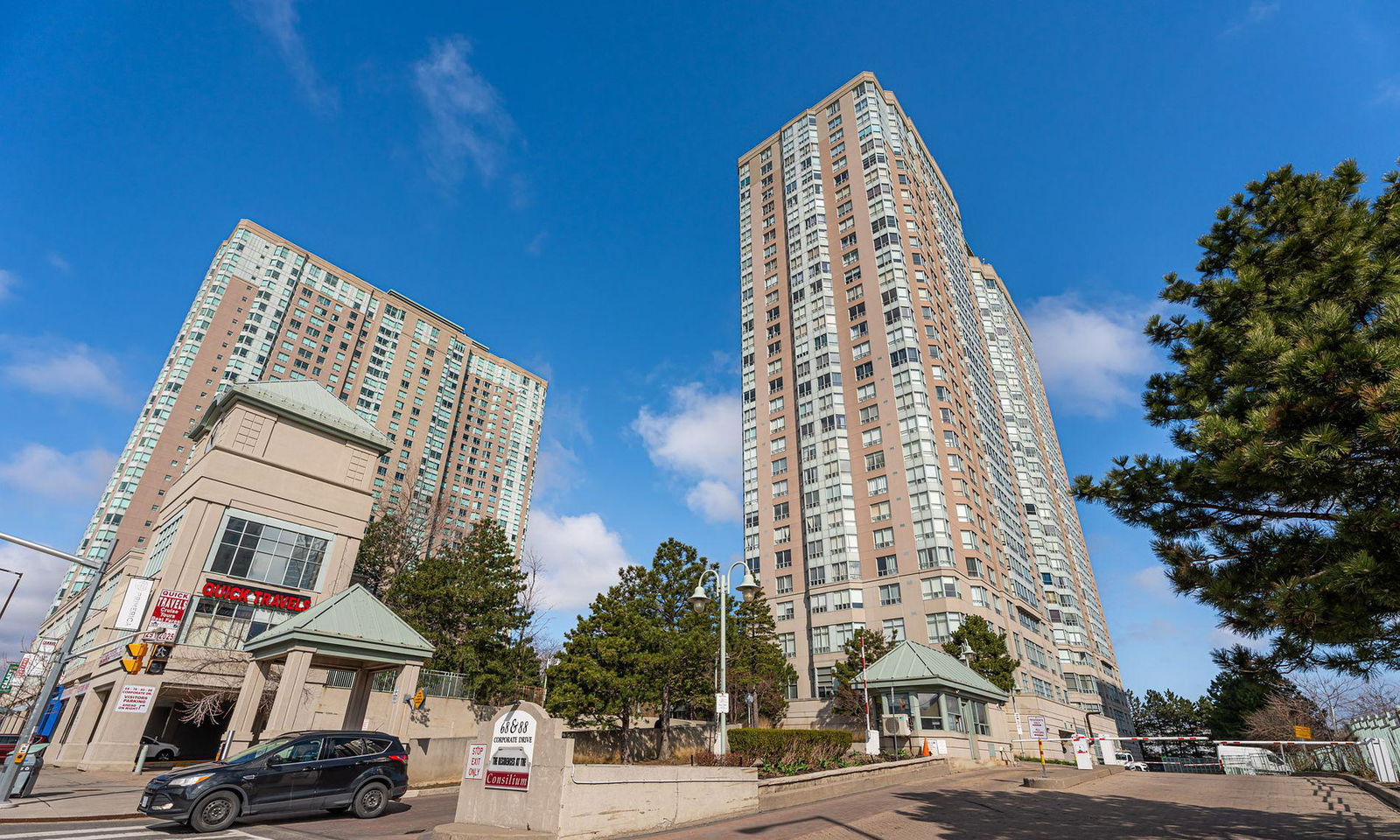
Building Spotlight
Similar Listings
Explore Woburn
Commute Calculator

Mortgage Calculator
Demographics
Based on the dissemination area as defined by Statistics Canada. A dissemination area contains, on average, approximately 200 – 400 households.
Building Trends At The Residences at The Consilium I
Days on Strata
List vs Selling Price
Offer Competition
Turnover of Units
Property Value
Price Ranking
Sold Units
Rented Units
Best Value Rank
Appreciation Rank
Rental Yield
High Demand
Market Insights
Transaction Insights at The Residences at The Consilium I
| 1 Bed | 1 Bed + Den | 2 Bed | 2 Bed + Den | |
|---|---|---|---|---|
| Price Range | $495,800 | $510,000 - $540,000 | $530,000 - $590,000 | $577,000 - $627,500 |
| Avg. Cost Per Sqft | $612 | $710 | $698 | $553 |
| Price Range | No Data | $2,300 - $2,600 | $2,800 - $2,900 | $2,900 - $3,340 |
| Avg. Wait for Unit Availability | 147 Days | 31 Days | 164 Days | 31 Days |
| Avg. Wait for Unit Availability | 381 Days | 37 Days | 150 Days | 37 Days |
| Ratio of Units in Building | 7% | 38% | 7% | 49% |
Market Inventory
Total number of units listed and sold in Woburn
