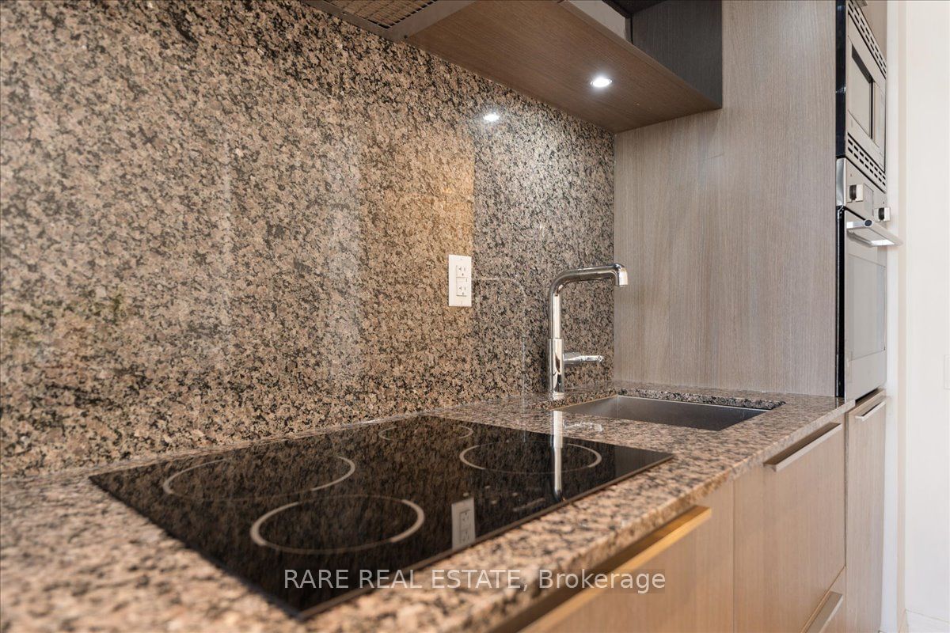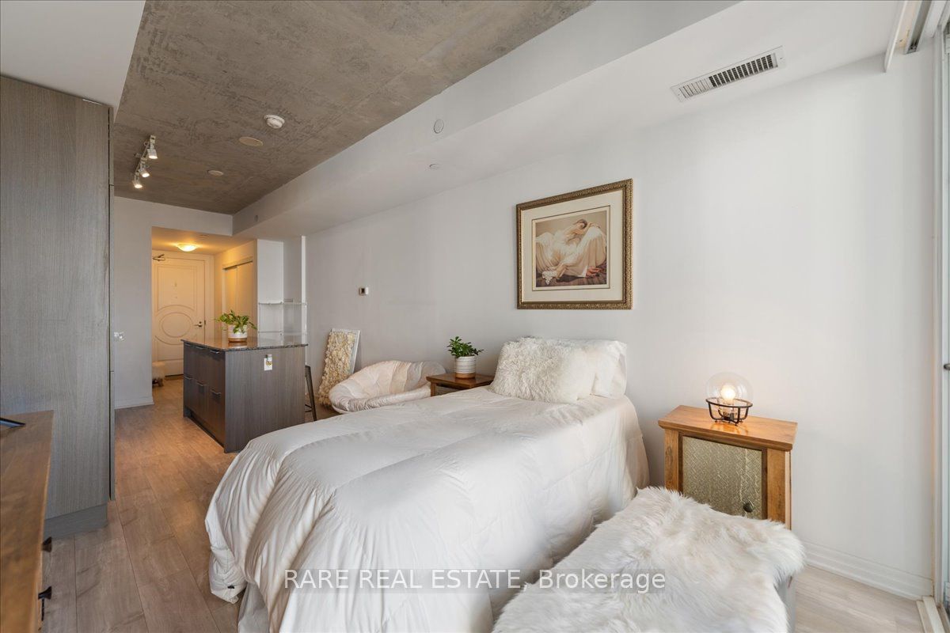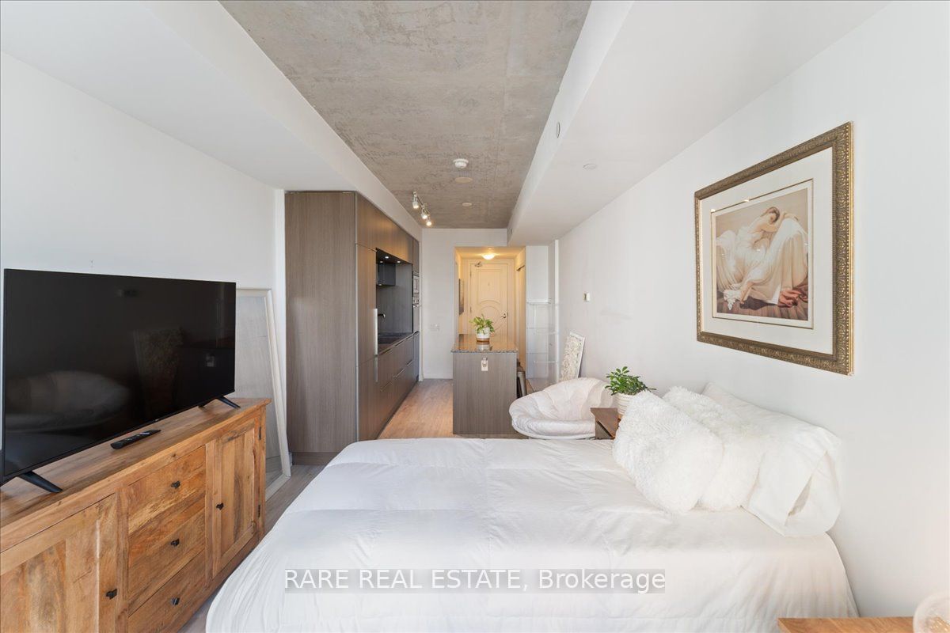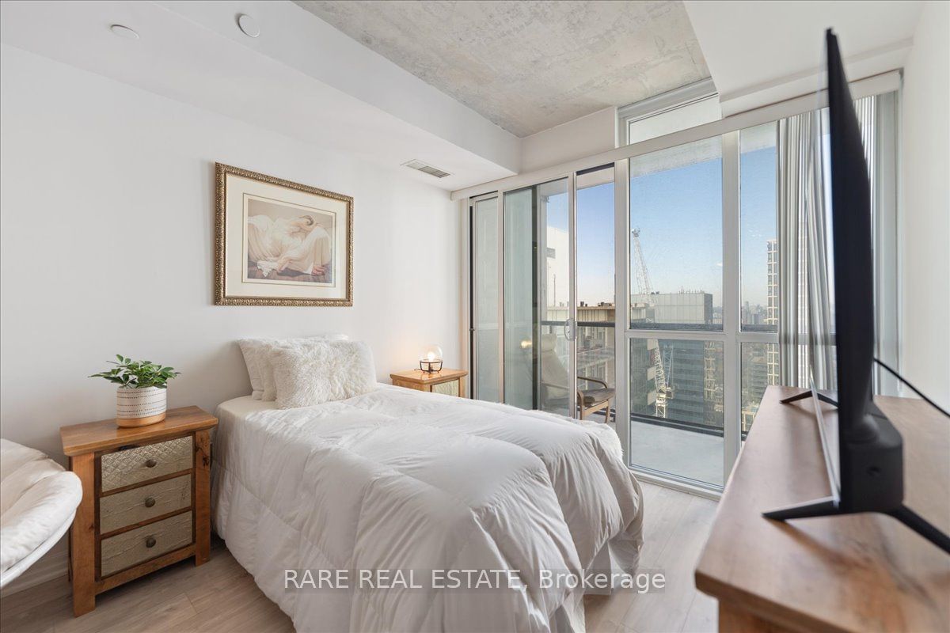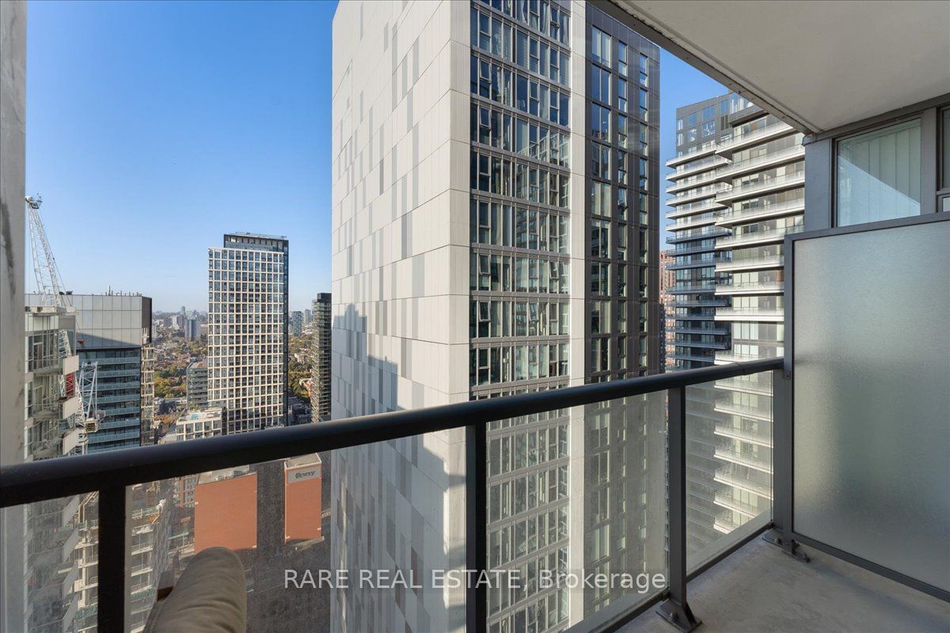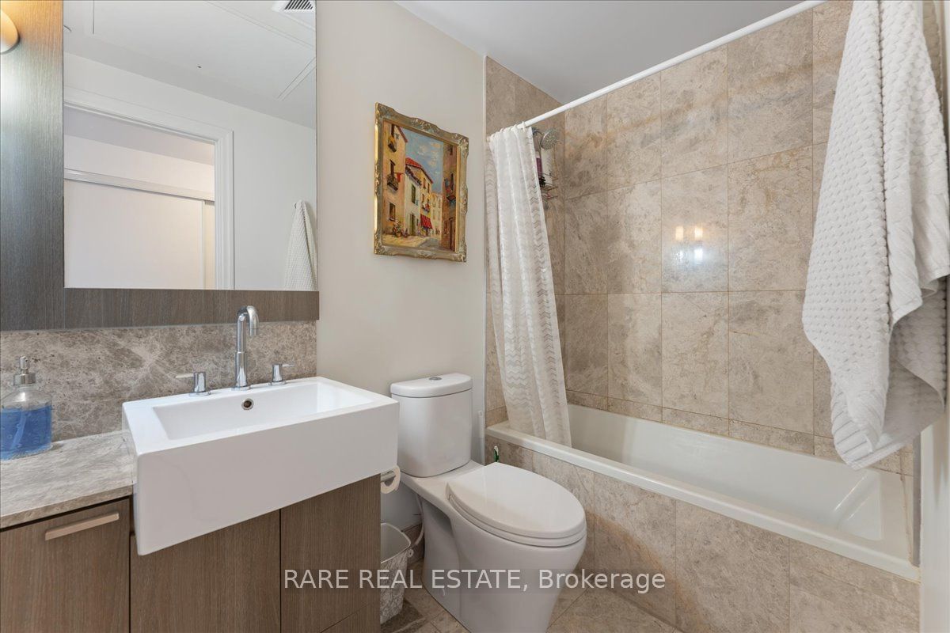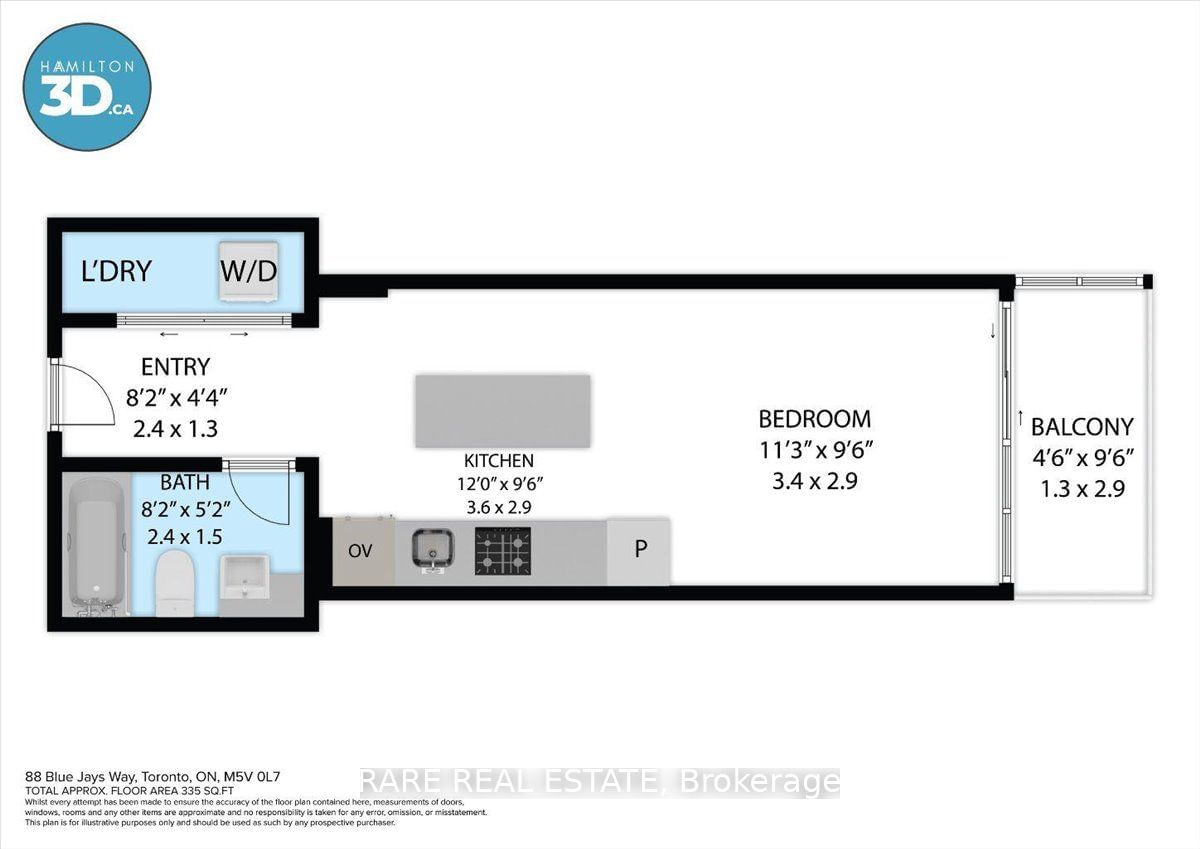Listing History
Unit Highlights
Maintenance Fees
Utility Type
- Air Conditioning
- Central Air
- Heat Source
- Gas
- Heating
- Forced Air
Room Dimensions
About this Listing
Experience elevated luxury in this stunning 36th-floor bachelor studio at Bisha Hotel & Residences, where upscale living meets the vibrant pulse of Torontos Entertainment District. Welcome to this exquisite bachelor studio designed with sophistication and high-end finishes that elevate city living. Step into a sleek, open-concept space where floor-to-ceiling windows flood the unit with natural light, framing breathtaking views of the Toronto skyline, CN Tower, and Lake Ontario. The modern kitchen is thoughtfully appointed with integrated appliances, custom cabinetry, and a stylish countertop and backsplash, creating a seamless balance of form and function. This residence offers more than just a place to live its a high-end lifestyle. Residents of Bisha enjoy premium amenities, including a Miami-inspired rooftop with an infinity pool and sweeping skyline views, a state-of-the-art fitness centre, and a chic rooftop restaurant and lounge. With 24-hour concierge service and private-access elevators, you'll experience the ultimate privacy and luxury. Situated in an exceptionally walkable neighbourhood, world-class dining, entertainment, and cultural attractions are right outside your door, from the TIFF Lightbox to Rogers Centre and the Scotiabank Arena. This is more than a home; its your sanctuary in the heart of it all.
ExtrasAmenities include: 24h concierge, party room and more. Building Features: rooftop pool, gym, sauna and restaurants on site
rare real estateMLS® #C9400062
Amenities
Explore Neighbourhood
Similar Listings
Demographics
Based on the dissemination area as defined by Statistics Canada. A dissemination area contains, on average, approximately 200 – 400 households.
Price Trends
Maintenance Fees
Building Trends At Bisha Hotel & Residences
Days on Strata
List vs Selling Price
Offer Competition
Turnover of Units
Property Value
Price Ranking
Sold Units
Rented Units
Best Value Rank
Appreciation Rank
Rental Yield
High Demand
Transaction Insights at 88 Blue Jays Way
| Studio | 1 Bed | 1 Bed + Den | 2 Bed | 2 Bed + Den | 3 Bed | |
|---|---|---|---|---|---|---|
| Price Range | $425,000 | No Data | $695,000 - $775,000 | $925,000 - $1,120,000 | $1,165,000 | No Data |
| Avg. Cost Per Sqft | $1,336 | No Data | $1,121 | $1,145 | $1,191 | No Data |
| Price Range | $2,000 - $2,450 | $2,150 - $3,200 | $2,500 - $3,700 | $3,400 - $5,500 | $5,100 - $7,000 | No Data |
| Avg. Wait for Unit Availability | 56 Days | 168 Days | 27 Days | 45 Days | 260 Days | No Data |
| Avg. Wait for Unit Availability | 23 Days | 44 Days | 10 Days | 23 Days | 200 Days | 431 Days |
| Ratio of Units in Building | 18% | 9% | 45% | 26% | 4% | 1% |
Transactions vs Inventory
Total number of units listed and sold in King West


