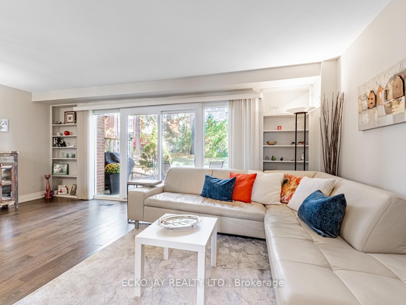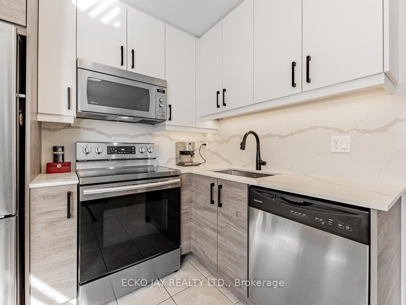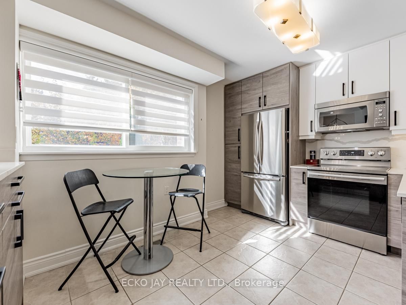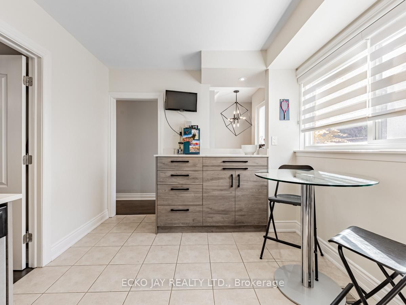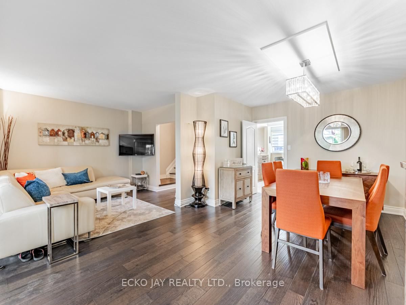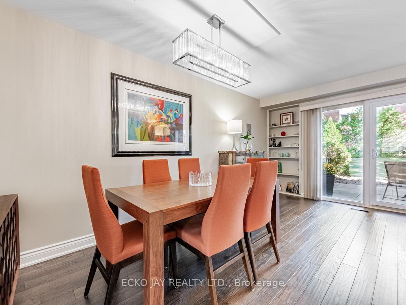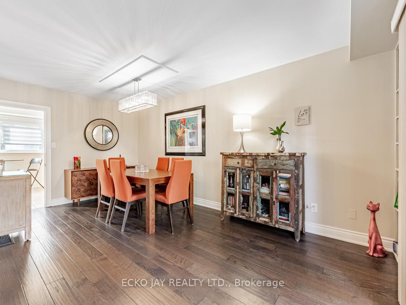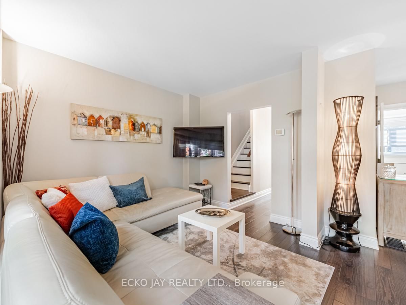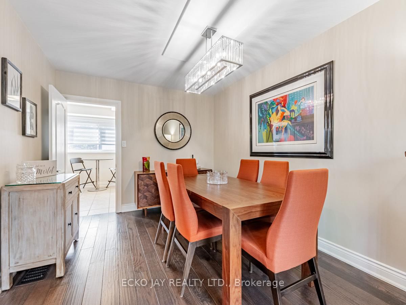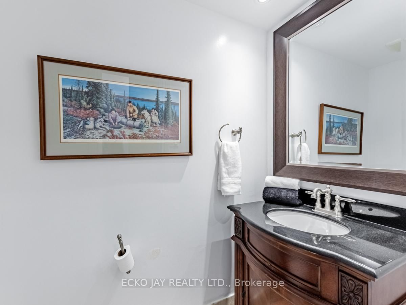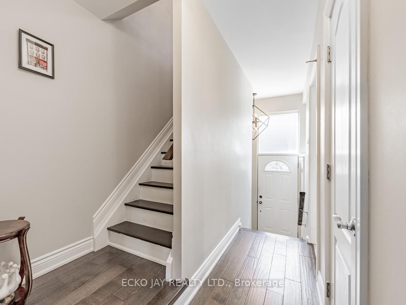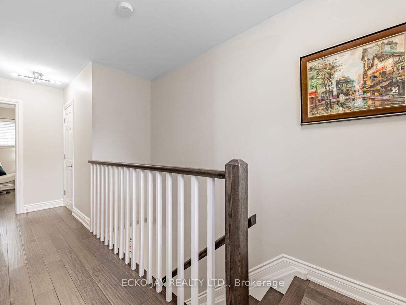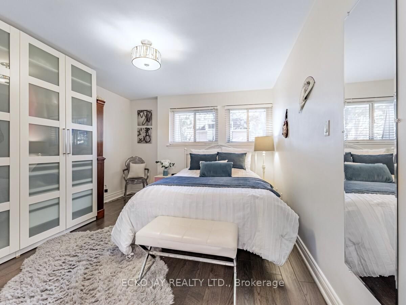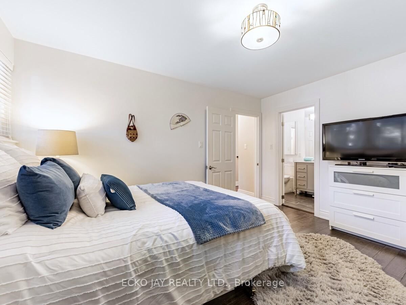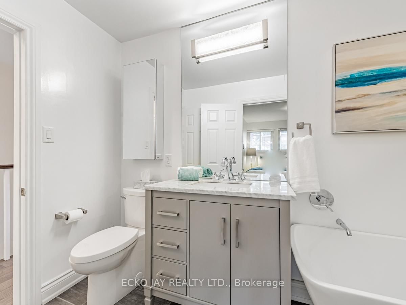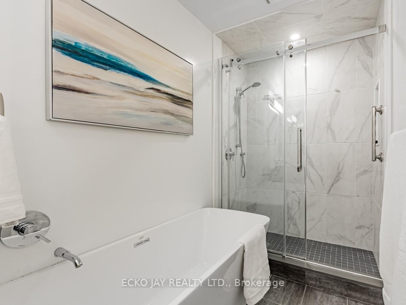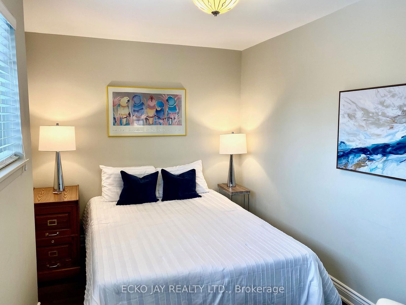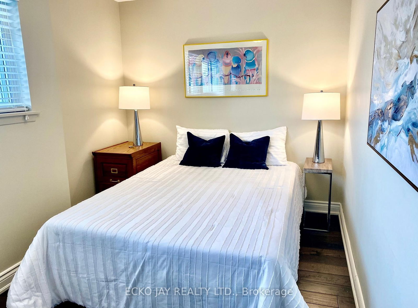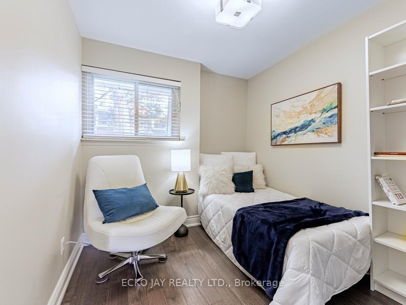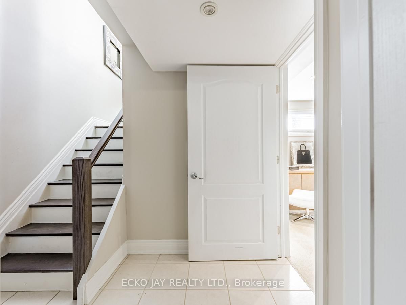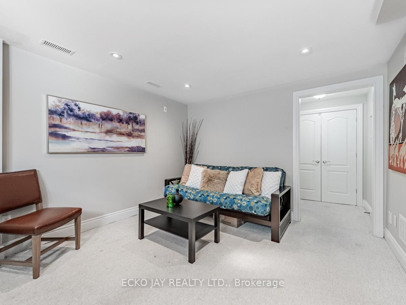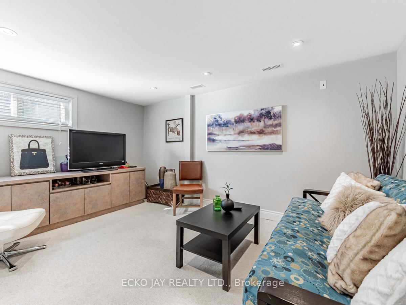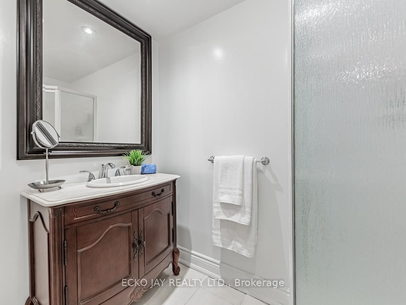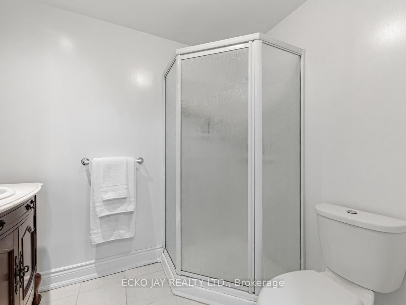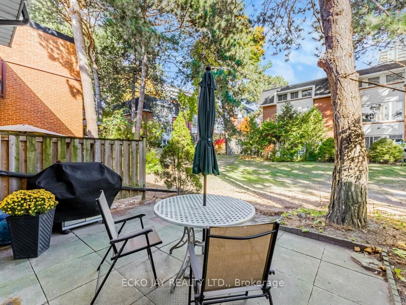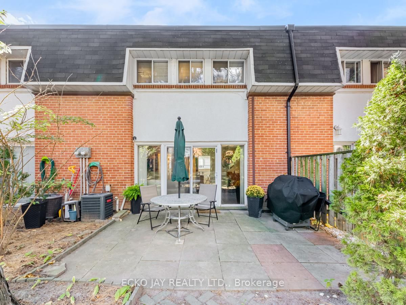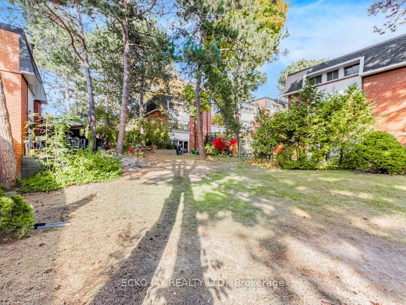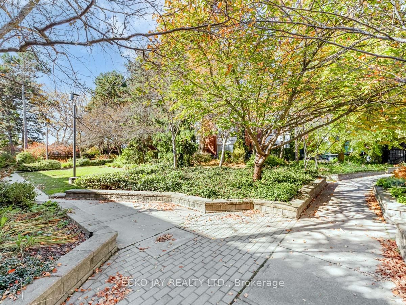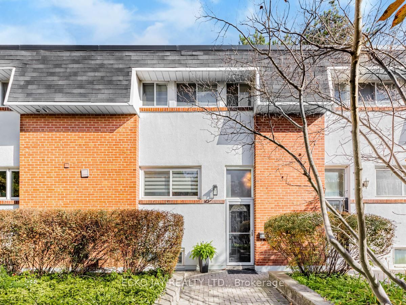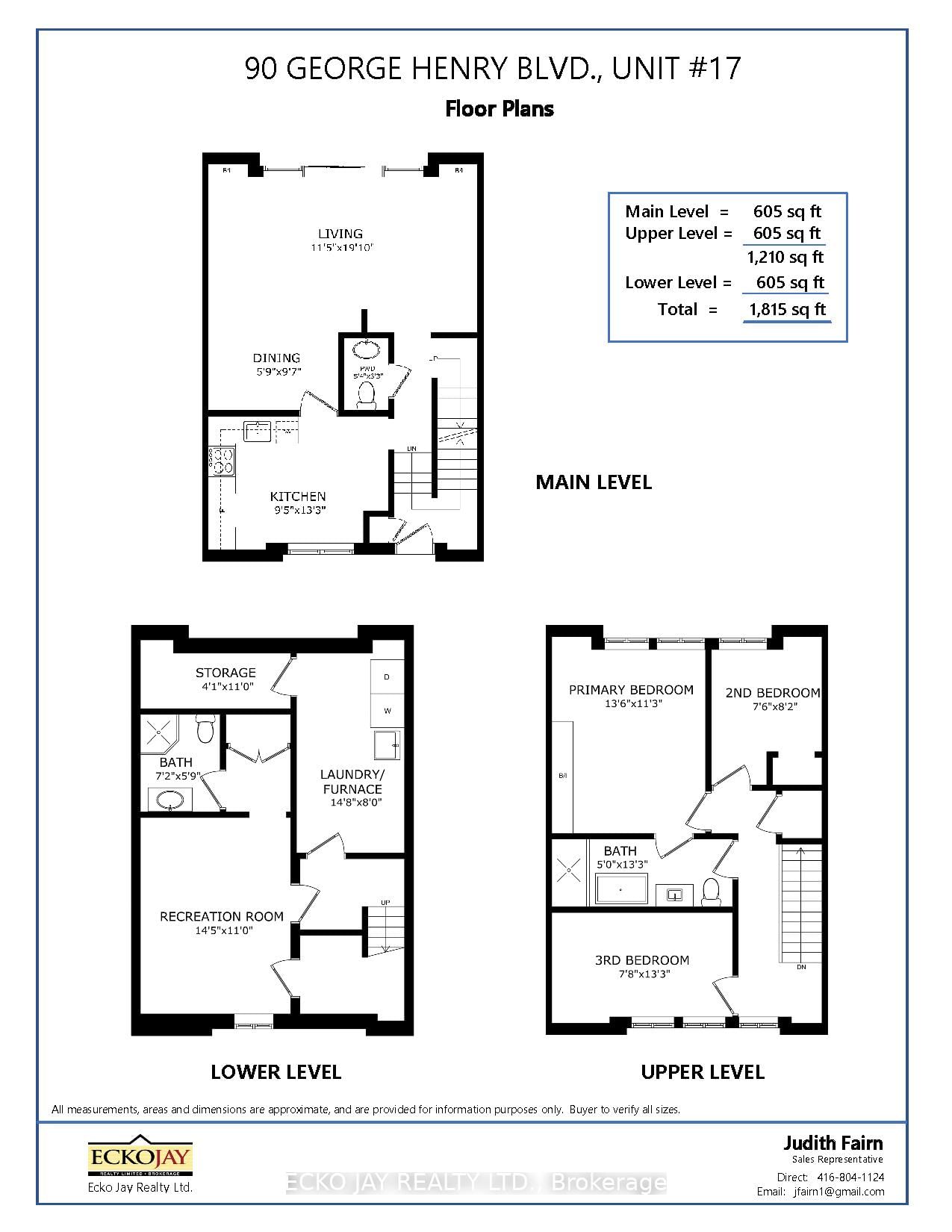17 - 90 George Henry Blvd
Listing History
Details
Ownership Type:
Condominium
Property Type:
Townhouse
Maintenance Fees:
$1,125/mth
Taxes:
$3,390 (2024)
Cost Per Sqft:
$700 - $816/sqft
Outdoor Space:
Terrace
Locker:
Ensuite
Exposure:
East West
Possession Date:
30-60 days/TBA
Laundry:
Lower
Amenities
About this Listing
** Fantastic & Convenient Location -- Only 5 Min Walk to Subway! * Enjoy This Updated, Modern & Move-In Ready Townhome In Beautiful, High Demand Henry Farm Neighbourhood! * 3 Bedroom, 3 Bath Home w/Fully Finished Basement (In-Law Suite Potential!) * Total 1,815 sq ft Living Space is Loaded with Natural Light & Features Updated Hardwood Floors On Main & Upper Levels! * Modern, Renovated Eat-In Kitchen w/Upgraded Stainless Steel Appliances & Gorgeous Quartz Counters * Bright, Sun-Filled Dining & Living Rooms w/Updated Sliding Doors -- Walk Out To Private Patio, Perfect For Barbecuing & Outdoor Entertaining * Primary Bedroom is Spacious w/Hardwood Floors, Custom Closets & Direct Access to Beautifully Renovated 4-Piece Washroom w/Walk-In Shower & Deep Soaker Tub -- A True Spa Retreat! * All Bedrooms Boast Abundant Natural Light & Hardwood Floors * Finished Lower Level Rec Room is Perfect for Relaxation & Movie Time -- Or Can Be Used As A Sizable Guest or In-Law Suite (4th Bedroom) with Existing 3-Piece Washroom & Spacious Closet! * Large Laundry Room Offers Loads of Storage Space, Plus Separate Large Walk-In Storage Room w/Shelving * Easy To Access Underground Parking * Amazing Location! Quick Walk to TTC Subway & Bus, Shopping, Grocery Store, Schools, Fairview Mall, Parks & Betty Sutherland Trail For Biking & Hiking! * Quick Access To Hwy 401, 404 & DVP! * Enjoy Lovely Outdoor Heated Swimming Pool! * Maintenance Includes Landscaping, Snow Removal, Cable/Internet, Swimming Pool & Parking! * Perfect For Families of All Ages -- Don't Miss Out on This Great Alternative to Apartment Living w/Peaceful, Park-Like Setting, Family & Pet-Friendly In Desirable Henry Farm Location! *
ExtrasS/S Refrigerator, Elec Stove/Oven, Built-In Microwave, B/I Dishwasher, Washer & Dryer, All ELFs, All Window Coverings, Central Vac with Accessories ("As Is"), Hi-Eff Furnace, Central A/C, Gas BBQ (Patio).
ecko jay realty ltd.MLS® #C12045227
Fees & Utilities
Maintenance Fees
Utility Type
Air Conditioning
Heat Source
Heating
Room Dimensions
Living
hardwood floor, Built-in Shelves, Walkout To Patio
Dining
hardwood floor, Built-in Shelves, Walkout To Patio
Kitchen
Quartz Counter, Stainless Steel Appliances, Eat-In Kitchen
Primary
hardwood floor, Closet Organizers, O/Looks Backyard
2nd Bedroom
hardwood floor, Large Window, O/Looks Frontyard
3rd Bedroom
hardwood floor, Closet, O/Looks Backyard
Rec
Carpet, 3 Piece Bath, Pot Lights
Laundry
Combined with Workshop
Utility
Built-in Shelves
Similar Listings
Explore Henry Farm
Commute Calculator
Mortgage Calculator
Demographics
Based on the dissemination area as defined by Statistics Canada. A dissemination area contains, on average, approximately 200 – 400 households.
Building Trends At 94 George Henry Townhouses
Days on Strata
List vs Selling Price
Offer Competition
Turnover of Units
Property Value
Price Ranking
Sold Units
Rented Units
Best Value Rank
Appreciation Rank
Rental Yield
High Demand
Market Insights
Transaction Insights at 94 George Henry Townhouses
| 3 Bed | 3 Bed + Den | |
|---|---|---|
| Price Range | $650,055 - $1,200,000 | No Data |
| Avg. Cost Per Sqft | $552 | No Data |
| Price Range | $3,200 - $3,950 | No Data |
| Avg. Wait for Unit Availability | 40 Days | 109 Days |
| Avg. Wait for Unit Availability | 96 Days | 322 Days |
| Ratio of Units in Building | 81% | 20% |
Market Inventory
Total number of units listed and sold in Henry Farm
