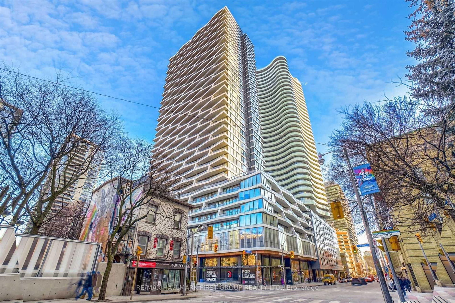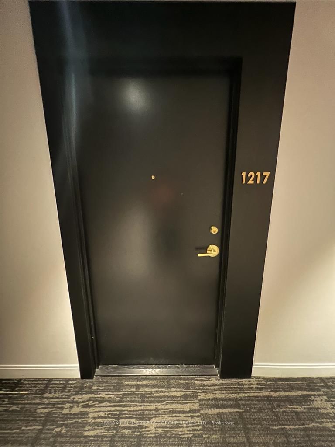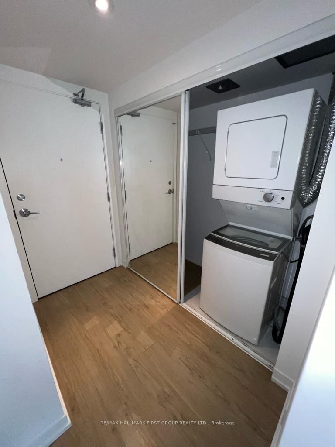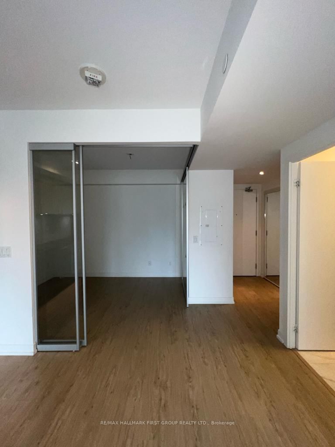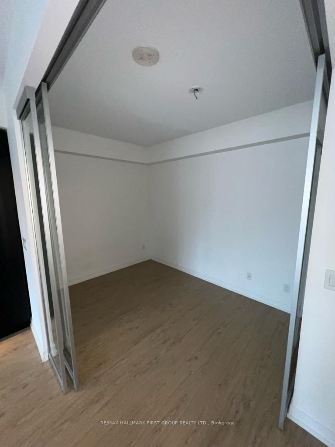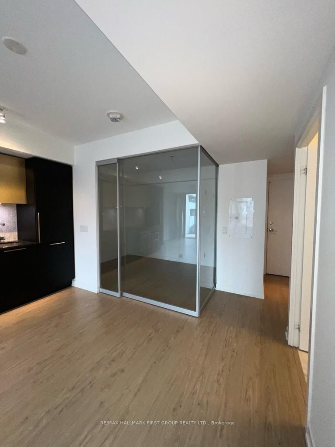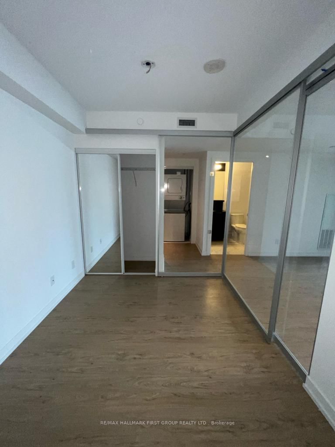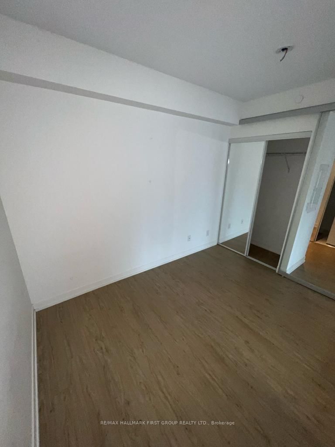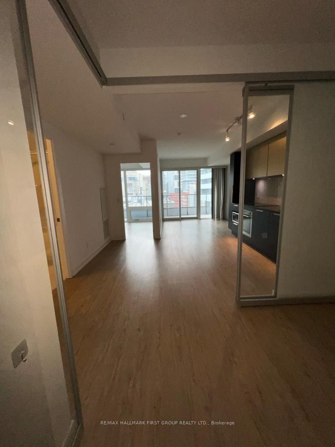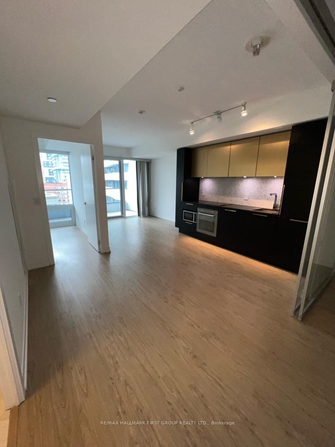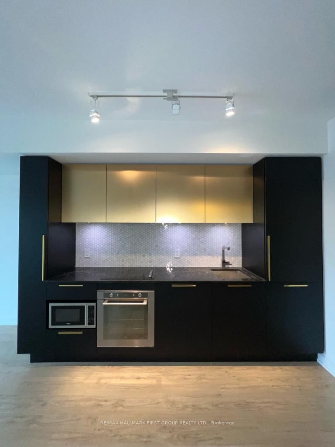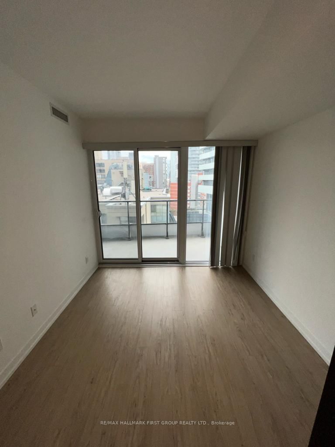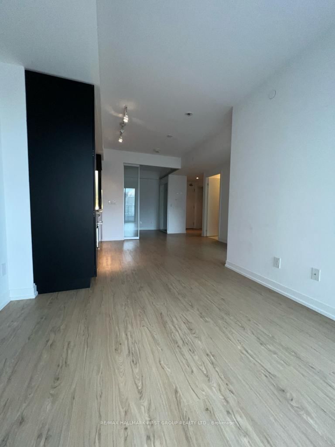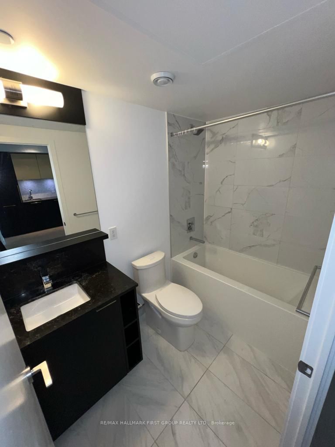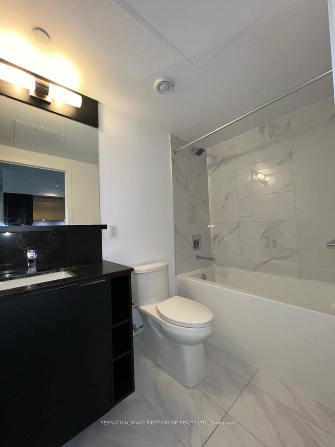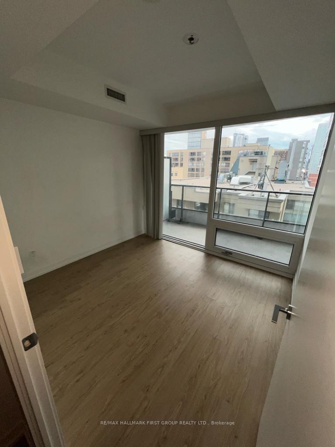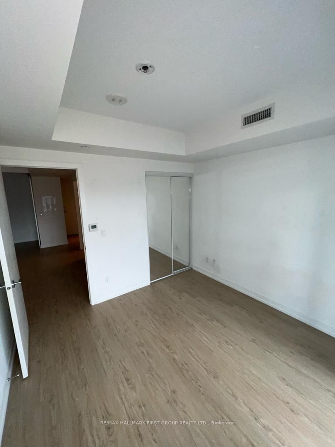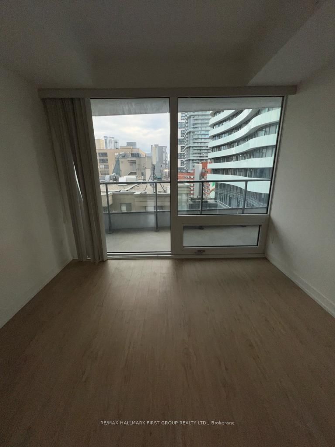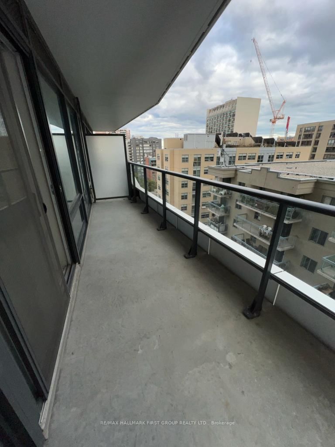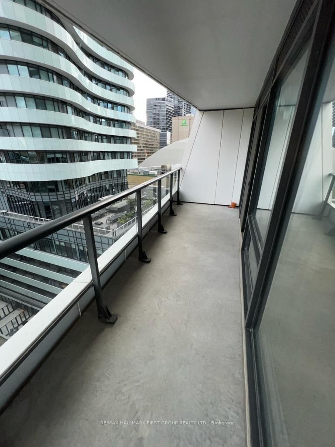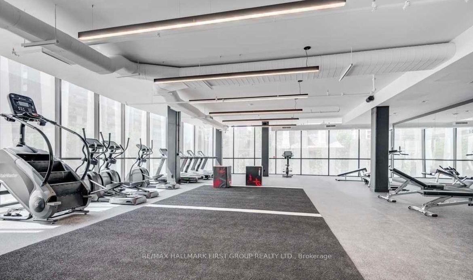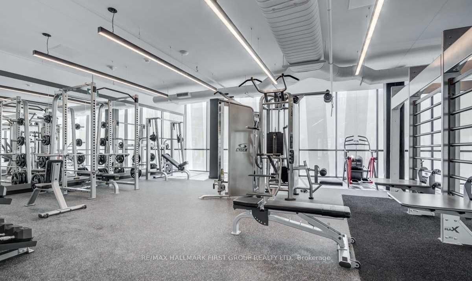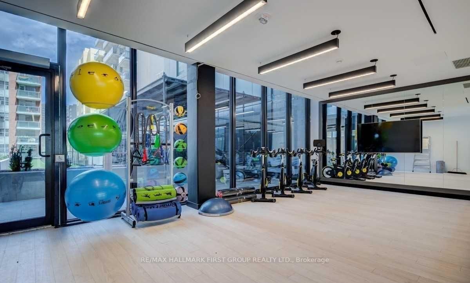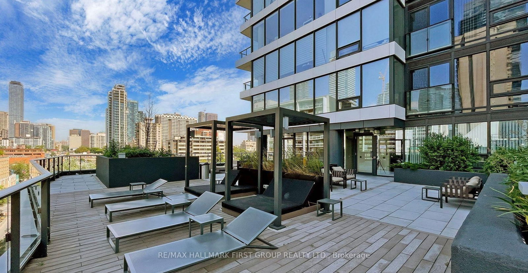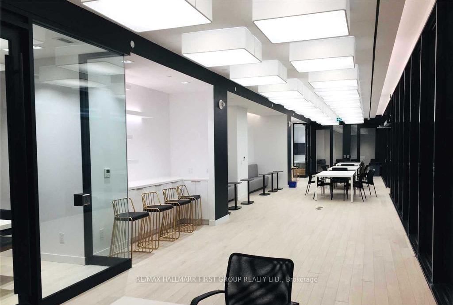1217 - 85 Wood St
Listing History
Details
Property Type:
Condo
Possession Date:
July 1, 2025
Lease Term:
1 Year
Utilities Included:
No
Outdoor Space:
Balcony
Furnished:
No
Exposure:
South
Locker:
None
Laundry:
Main
Amenities
About this Listing
Luxury 2-Bedroom Condo at Axis Condos Prime Downtown Location! Step into upscale downtown living with this bright and spacious 2-bedroom condo at the sought-after Axis Condos. Featuring floor-to-ceiling windows, 9 ft ceilings, and a professionally designed, open-concept layout, this unit offers the perfect blend of style and functionality. Enjoy a modern kitchen with built-in appliances, sleek backsplash, under-cabinet lighting, and quality laminate flooring throughout.Residents enjoy access to world-class amenities including a 6,500 sq ft state-of-the-art fitness centre, expansive collaborative workspace, media and party room, and a stunning rooftop terrace with BBQs and panoramic city views. The building also features an inviting lobby and 24-hour concierge for added convenience and security.Located in the heart of downtown Toronto, you're just steps to TMU (formerly Ryerson University), U of T, the subway, and across the street from Loblaws at Maple Leaf Gardens. Walk to Eaton Centre, the Financial District, The Village, cafes, restaurants, shopping, hospitals, museums, and more everything you need is right at your doorstep.Don't miss your chance to live in one of Torontos most vibrant and connected communities. Book your showing today!
ExtrasIntegrated Fridge, Glass Cooktop, Built-In Oven, Built-In Microwave, Built-In Dishwasher, Stacked Washer/Dryer, Window Covering, All Elf's.
re/max hallmark first group realty ltd.MLS® #C12078479
Fees & Utilities
Utilities Included
Utility Type
Air Conditioning
Heat Source
Heating
Room Dimensions
Living
Laminate, Balcony, Window
Dining
Laminate, Combined with Kitchen
Kitchen
Laminate, Backsplash, Stainless Steel Appliances
Bedroom
Laminate, Closet, Windows Floor to Ceiling
2nd Bedroom
Laminate, Sliding Doors, Closet
Similar Listings
Explore Church - Toronto
Commute Calculator
Mortgage Calculator
Demographics
Based on the dissemination area as defined by Statistics Canada. A dissemination area contains, on average, approximately 200 – 400 households.
Building Trends At Axis Condos
Days on Strata
List vs Selling Price
Offer Competition
Turnover of Units
Property Value
Price Ranking
Sold Units
Rented Units
Best Value Rank
Appreciation Rank
Rental Yield
High Demand
Market Insights
Transaction Insights at Axis Condos
| Studio | 1 Bed | 1 Bed + Den | 2 Bed | 2 Bed + Den | 3 Bed | 3 Bed + Den | |
|---|---|---|---|---|---|---|---|
| Price Range | No Data | $535,000 | $615,000 - $670,000 | $691,600 - $882,000 | No Data | No Data | No Data |
| Avg. Cost Per Sqft | No Data | $1,258 | $1,135 | $1,160 | No Data | No Data | No Data |
| Price Range | No Data | $1,250 - $3,000 | $2,250 - $3,000 | $2,400 - $3,600 | $2,600 - $4,000 | $4,000 - $4,100 | No Data |
| Avg. Wait for Unit Availability | No Data | 85 Days | 35 Days | 49 Days | 74 Days | No Data | No Data |
| Avg. Wait for Unit Availability | No Data | 13 Days | 5 Days | 7 Days | 11 Days | 142 Days | 504 Days |
| Ratio of Units in Building | 1% | 14% | 44% | 29% | 14% | 2% | 1% |
Market Inventory
Total number of units listed and leased in Church - Toronto
