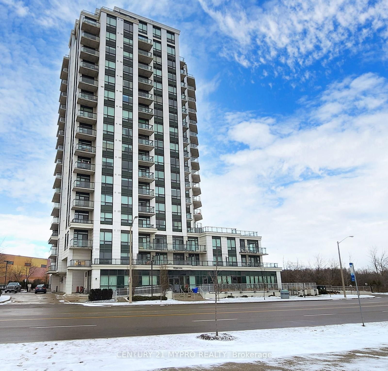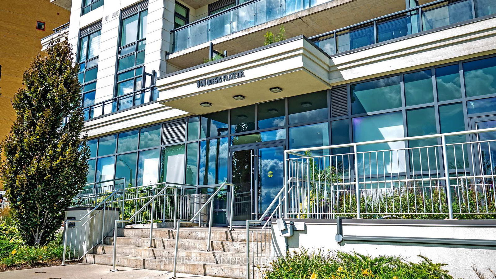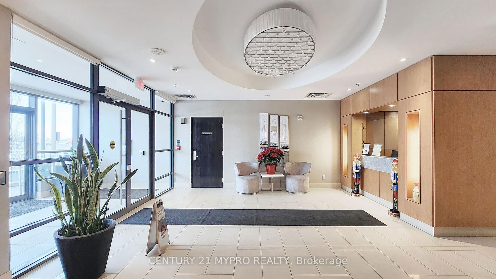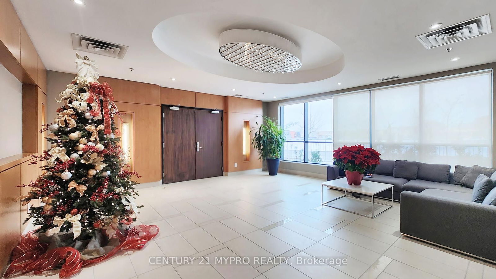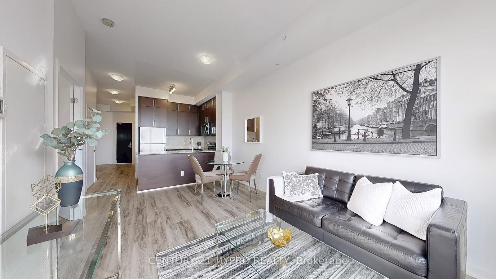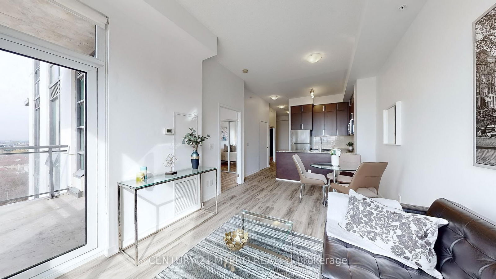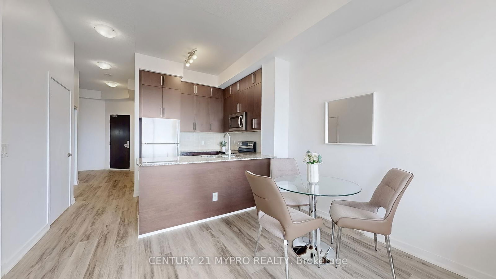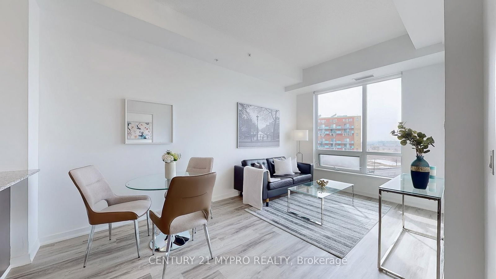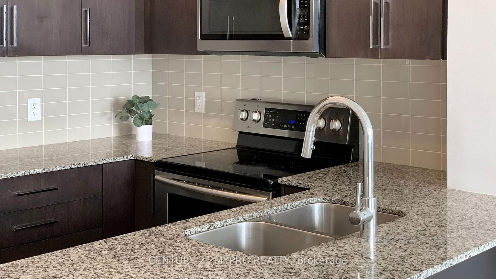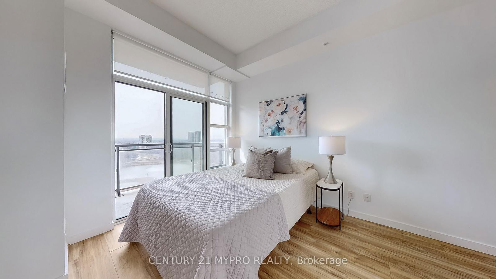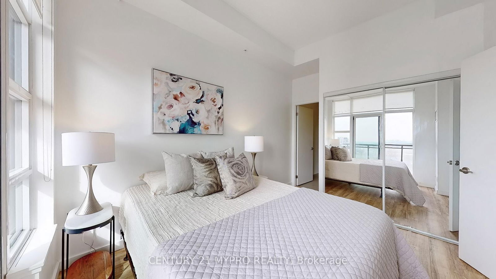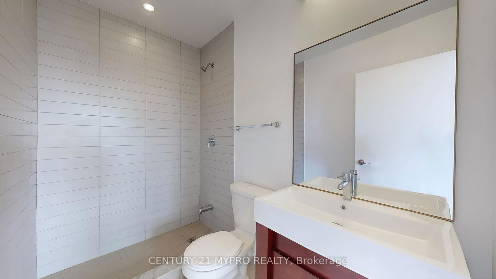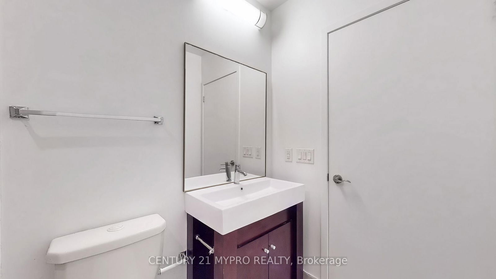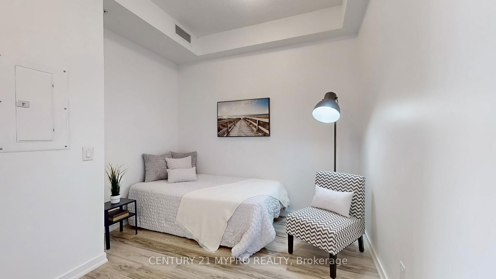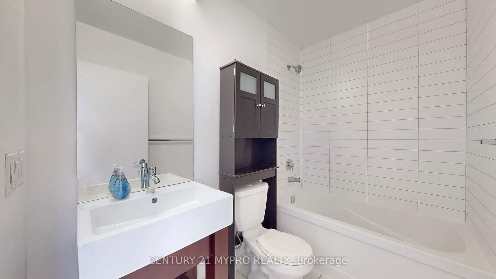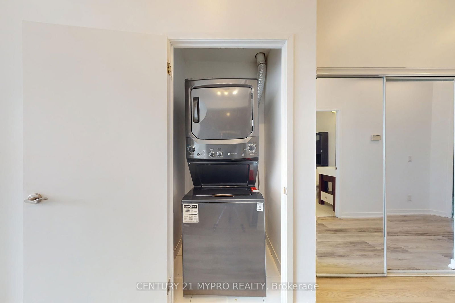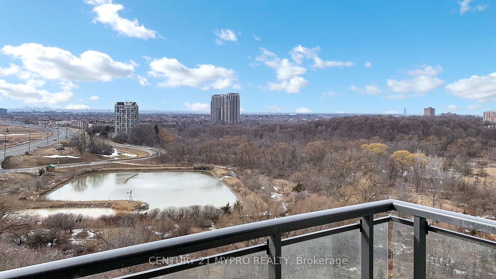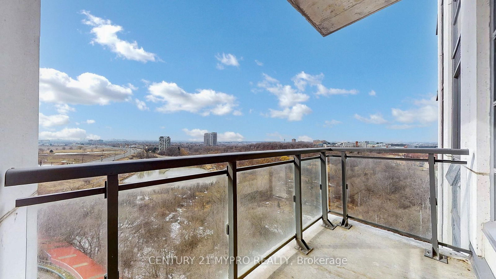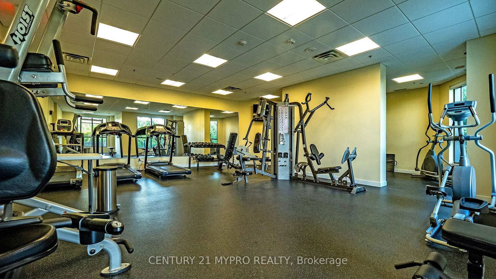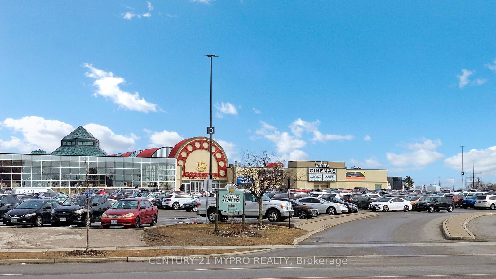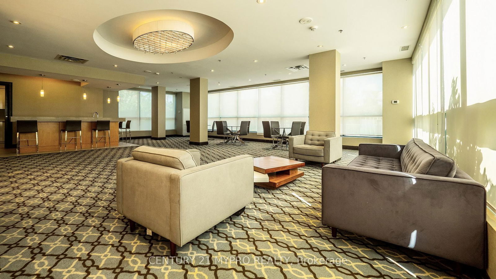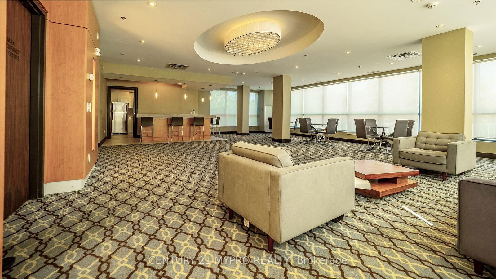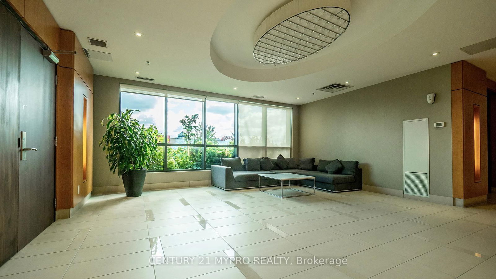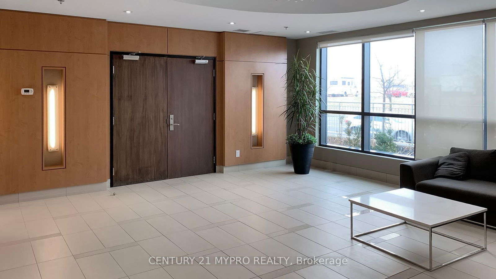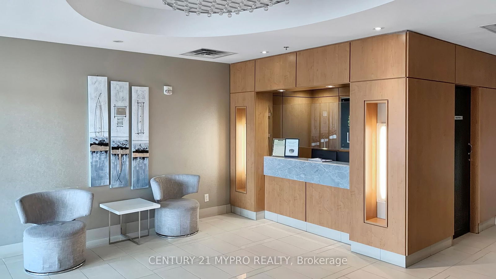1003 - 840 Queens Plate Dr
Listing History
Details
Property Type:
Condo
Maintenance Fees:
$627/mth
Taxes:
$2,575 (2024)
Cost Per Sqft:
$805/sqft
Outdoor Space:
Balcony
Locker:
Owned
Exposure:
North West
Possession Date:
Partial
Amenities
About this Listing
Your Dream Condo Awaits! This stunning, bright, spacious, and recently upgraded 1 bedroom + den, 2 Full bath condo with 1 parking and a locker. The den can easily serve as a second bedroom or home office. Located in The Lexington Condominium Residences by the Park, this modern unit boasts **10-ft ceilings and recent upgrades**, including new flooring (March 2025) and professional full-unit painting (March 2025). The functional open-concept layout features a walkout to the balcony, a dining area with a breakfast bar, and plenty of kitchen cabinets. The ample-sized primary bedroom includes an ensuite bath and balcony access. Towering windows showcase Stunning Unobstructed Northwest views of Humber Conservation, filling the space with natural light. Supreme Location!! "West Humber-Clairville" community. Mins to Major Hwys 401, 427, Hwy 27, Steps to Transit (just across the street), Future GO, Pearson Airport, Humber College, Humber River Hospital, Woodbine Entertainment & Shopping, Woodbine Racetrack & Casino, All Major Amenities !! Enjoy the Amenities such as Party/Meeting Room, Gym, 24 Hr Concierge & Visitor Parking. This move-in-ready suite is perfect for first-time homebuyers, downsizers, or investors. Don't miss this gem!
ExtrasStainless Steel Fridge, Stove, Built-in Dishwasher, Over the Range Microwave, 1 year new Washer & Dryer, All ELF's & All Window Coverings
century 21 mypro realtyMLS® #W12022052
Fees & Utilities
Maintenance Fees
Utility Type
Air Conditioning
Heat Source
Heating
Room Dimensions
Living
Open Concept, Windows Floor to Ceiling, Walkout To Balcony
Dining
Open Concept, Combined with Living, Laminate
Kitchen
Stainless Steel Appliances, Open Concept, Ceramic Floor
Primary
Ensuite Bath, Walkout To Balcony, Laminate
Den
Separate Room, Laminate
Similar Listings
Explore West Humber - Clairville
Commute Calculator
Mortgage Calculator
Demographics
Based on the dissemination area as defined by Statistics Canada. A dissemination area contains, on average, approximately 200 – 400 households.
Building Trends At The Lexington Condominium Residences
Days on Strata
List vs Selling Price
Offer Competition
Turnover of Units
Property Value
Price Ranking
Sold Units
Rented Units
Best Value Rank
Appreciation Rank
Rental Yield
High Demand
Market Insights
Transaction Insights at The Lexington Condominium Residences
| 1 Bed | 1 Bed + Den | 2 Bed | 2 Bed + Den | |
|---|---|---|---|---|
| Price Range | $427,500 - $449,000 | $556,000 | No Data | No Data |
| Avg. Cost Per Sqft | $775 | $816 | No Data | No Data |
| Price Range | $2,300 | $2,300 - $2,600 | No Data | $3,000 - $3,900 |
| Avg. Wait for Unit Availability | 115 Days | 24 Days | No Data | 379 Days |
| Avg. Wait for Unit Availability | 64 Days | 21 Days | 85 Days | 217 Days |
| Ratio of Units in Building | 18% | 73% | 2% | 9% |
Market Inventory
Total number of units listed and sold in West Humber - Clairville
