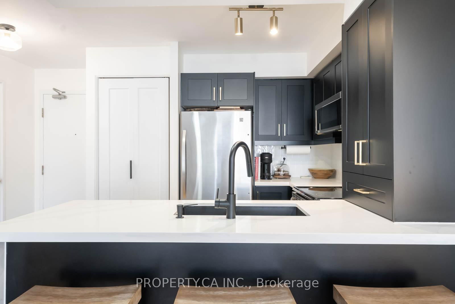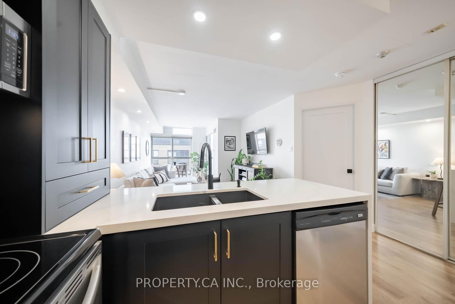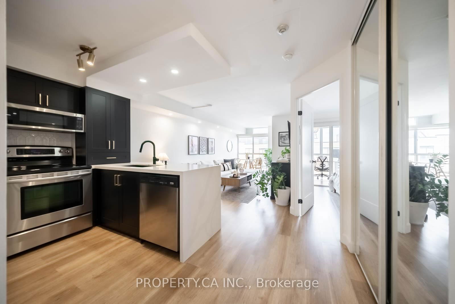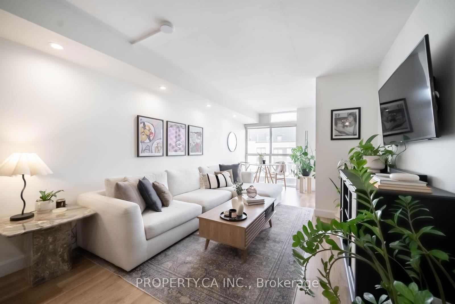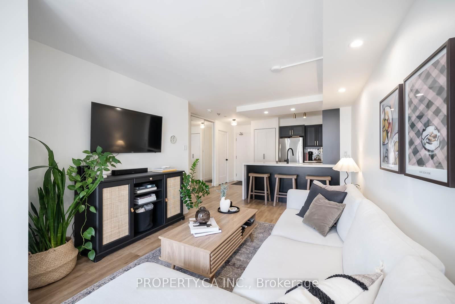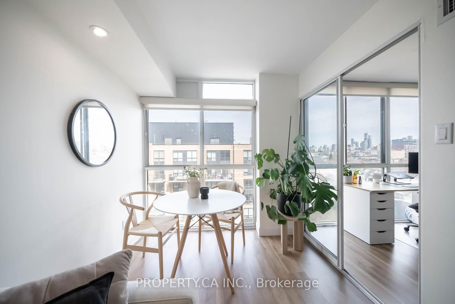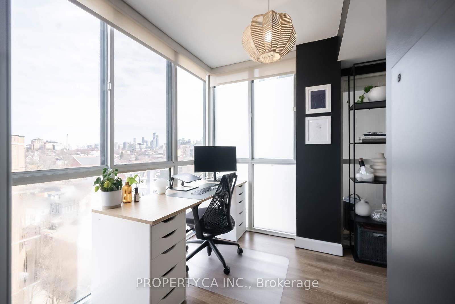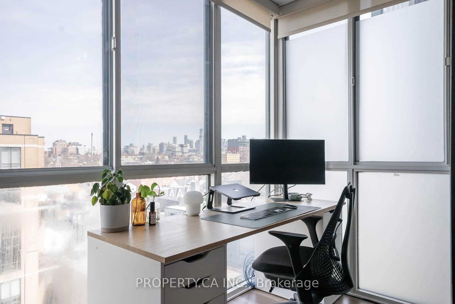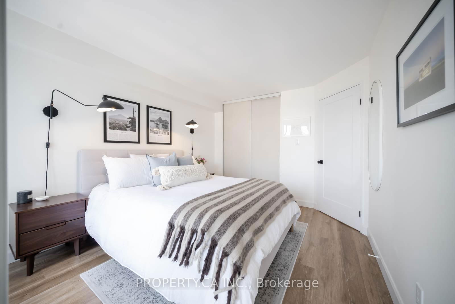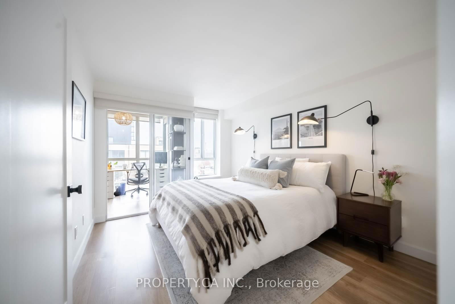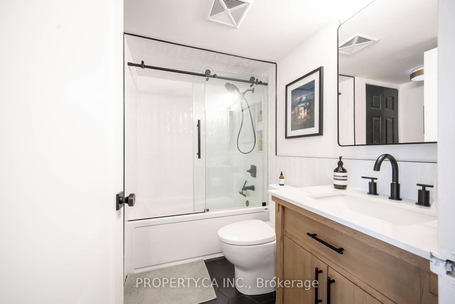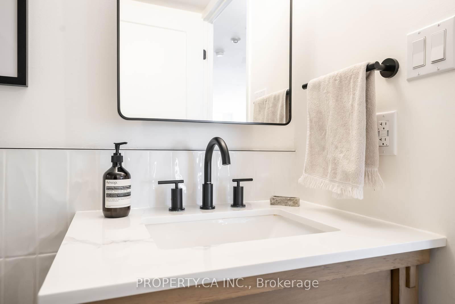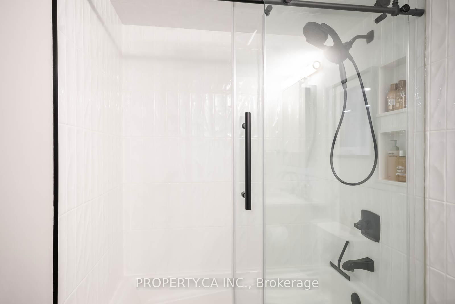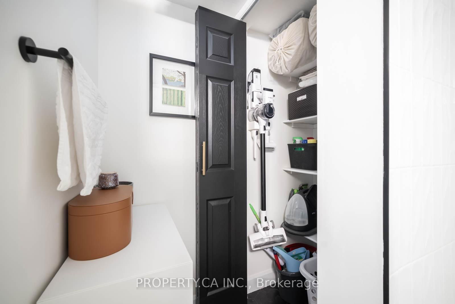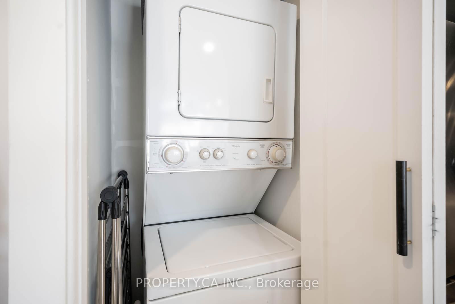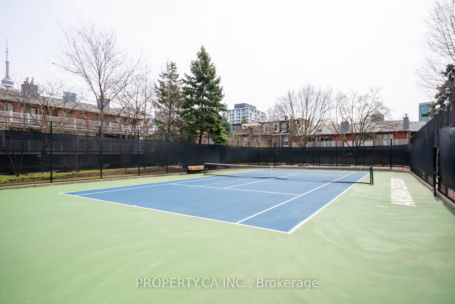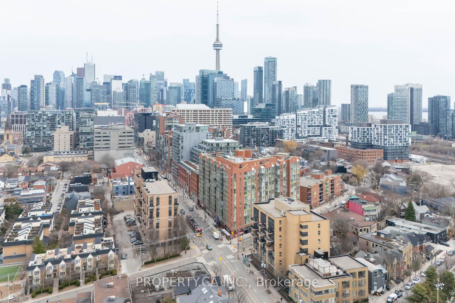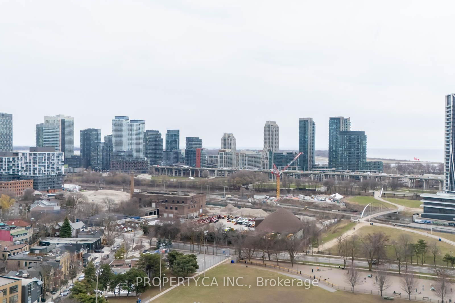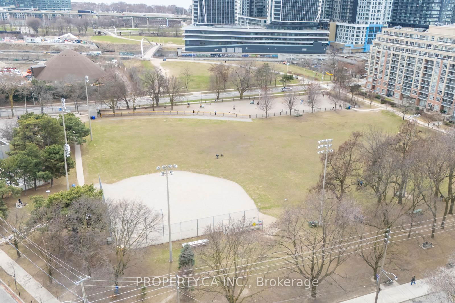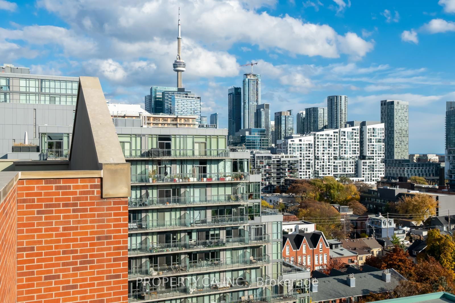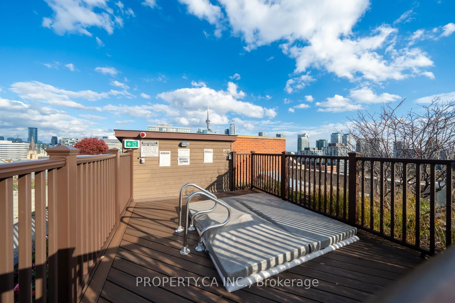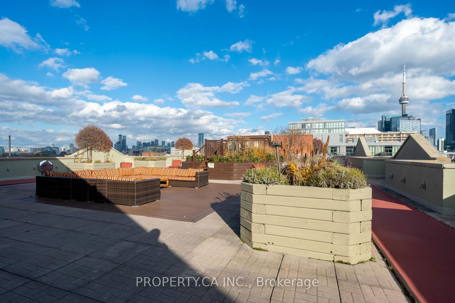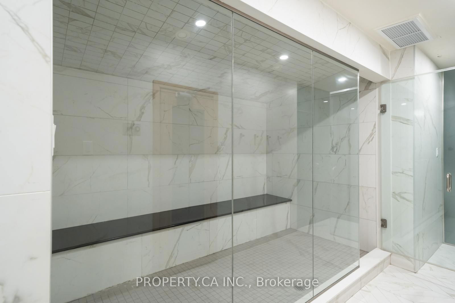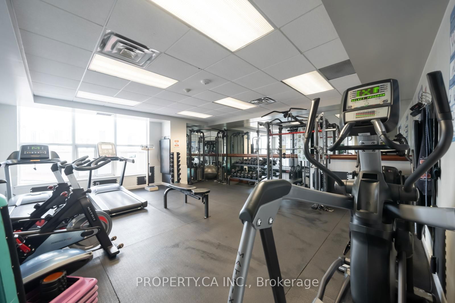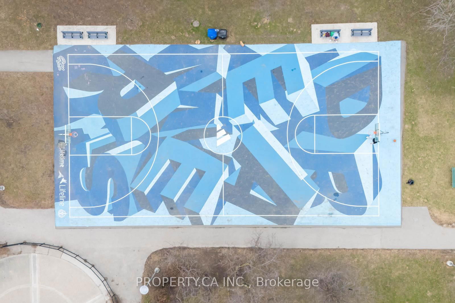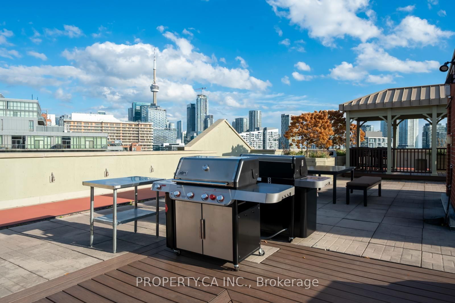Listing History
Details
Property Type:
Condo
Maintenance Fees:
$789/mth
Taxes:
$2,572 (2024)
Cost Per Sqft:
$963/sqft
Outdoor Space:
None
Locker:
None
Exposure:
North
Possession Date:
Flexible
Amenities
About this Listing
Absolutely Stunning & Fully Renovated 1 Plus Den, Located in One of Toronto's Most Desired Neighbourhoods. From The Moment You Enter, Enjoy Elevated Living. Custom Kitchen Featuring Quartz Counters W/Water Fall Island, Trendy Shaker Cabinets W/ Gold Hardware, Black Under-Mount Sink, White Porcelain Tile Backsplash, Bright Pot-Lights,The Entertainers & Home Chef's Dream. LVP Flooring Throughout, Leading You A To Large Living Space W/Pot-Lights W/ Dimmer. Functional Space, W/ The Option For Dining In Addition To The Seated Island. Bright Den, Great for WFH. Oversized Bedroom W/ Double Closet W/Built In's. Completely Remodelled Bathroom, Custom Large Closet For Storage, Bathtub & Shower Combo W/ Built In Niche & Glass Door Porcelain Tile Mirroring Kitchen, W/ Black Hardware, Medicine Cabinet & Newer Vanity. Other Upgrades Include, Custom Roller Blinds, Smooth Ceilings Throughout, New Fan Coil Unit '24 W/ Digital Thermostat & Laundry Valves Replaced. Very Well Cared For Building, All New Elevators Replaced and Modernized. Healthy Reserve Fund. Recently Refinished Private Tennis Court, Gym, Rooftop Terrace W/BBQs, Hot Tub, Running Track, Concierge, Party Room, Visitor Parking & More. Incredible Location, King West! Walk To Cafes, Restaurants, Stanley Park, Trinity Bellwoods, TTC, Shops, Mins to Gardiner & Financial Core. Steps To Future Ontario Line At King & Bathurst. All Utilities Included. It Doesn't Get Better!
ExtrasSS Fridge, SS Stove, SS Dishwasher, SS Hood Vent and Microwave, Window Coverings, All Light Fixtures, Stacked Washer & Dryer
property.ca inc.MLS® #C12083752
Fees & Utilities
Maintenance Fees
Utility Type
Air Conditioning
Heat Source
Heating
Room Dimensions
Kitchen
Quartz Counter, Stainless Steel Appliances, Double Sink
Living
Laminate, Pot Lights, Combined with Dining
Dining
Laminate, Combined with Living, Window
Primary
Laminate, Double Closet, Window
Den
Laminate, Window, Separate Room
Bathroom
Glass Doors, 3 Piece Ensuite, Backsplash
Similar Listings
Explore King West
Commute Calculator
Mortgage Calculator
Demographics
Based on the dissemination area as defined by Statistics Canada. A dissemination area contains, on average, approximately 200 – 400 households.
Building Trends At CitySphere Condos
Days on Strata
List vs Selling Price
Offer Competition
Turnover of Units
Property Value
Price Ranking
Sold Units
Rented Units
Best Value Rank
Appreciation Rank
Rental Yield
High Demand
Market Insights
Transaction Insights at CitySphere Condos
| Studio | 1 Bed | 1 Bed + Den | 2 Bed | 2 Bed + Den | |
|---|---|---|---|---|---|
| Price Range | No Data | $500,000 - $505,000 | $500,000 - $635,000 | No Data | No Data |
| Avg. Cost Per Sqft | No Data | $926 | $868 | No Data | No Data |
| Price Range | No Data | $2,400 | $2,500 - $3,500 | $2,850 - $3,800 | $3,250 - $4,150 |
| Avg. Wait for Unit Availability | No Data | 192 Days | 39 Days | 144 Days | 92 Days |
| Avg. Wait for Unit Availability | 549 Days | 127 Days | 29 Days | 163 Days | 107 Days |
| Ratio of Units in Building | 4% | 15% | 53% | 10% | 21% |
Market Inventory
Total number of units listed and sold in King West

