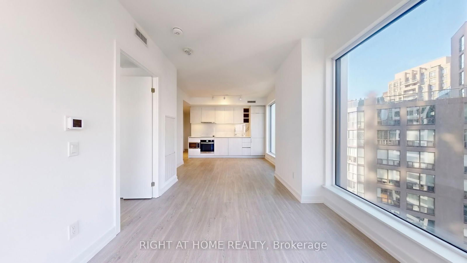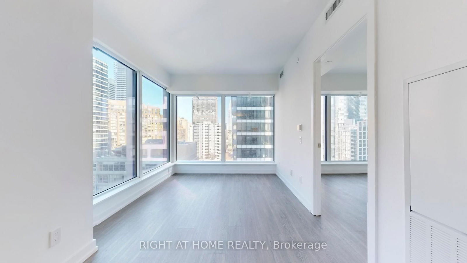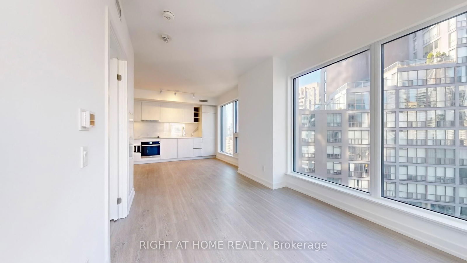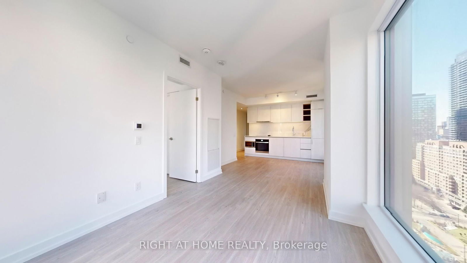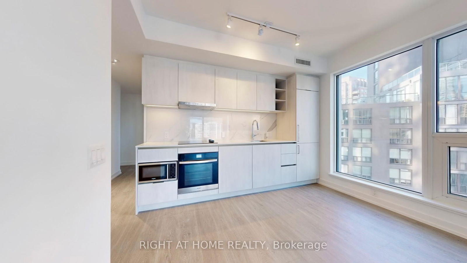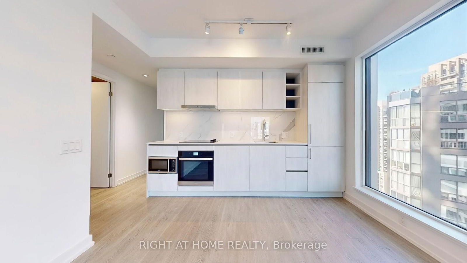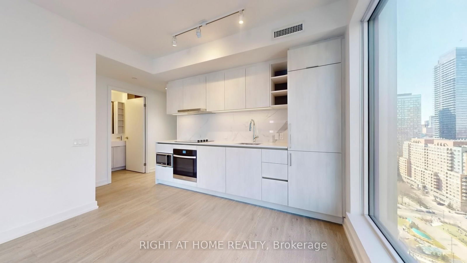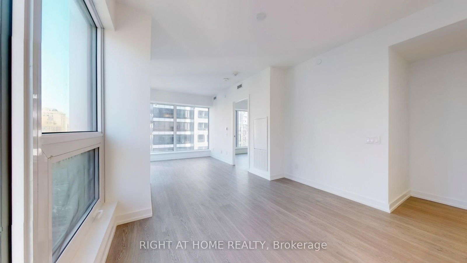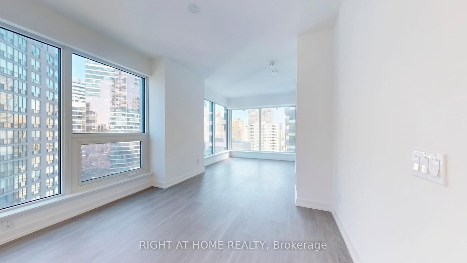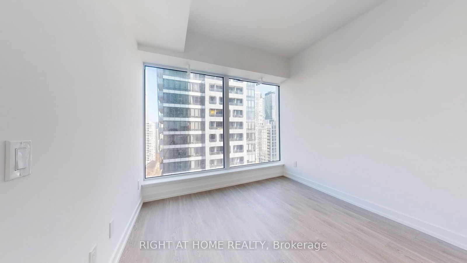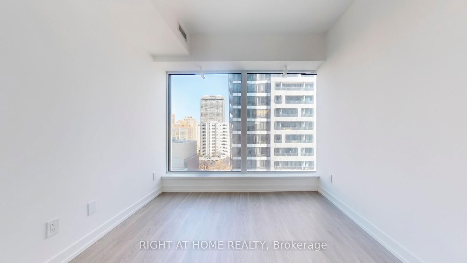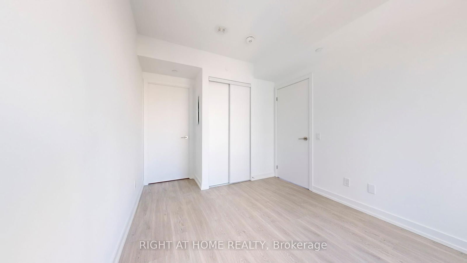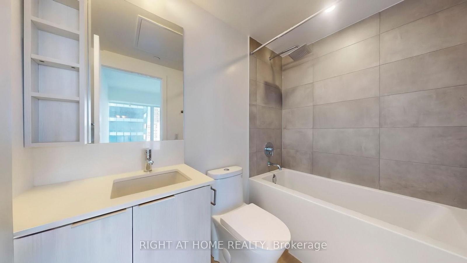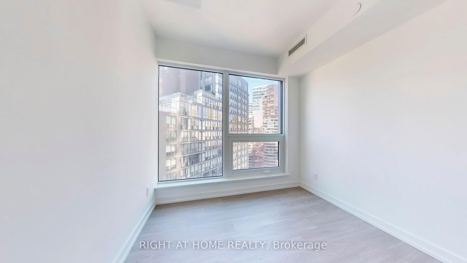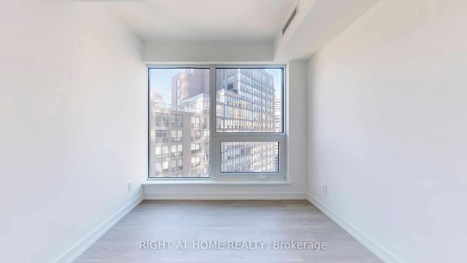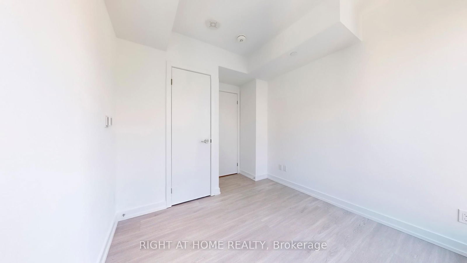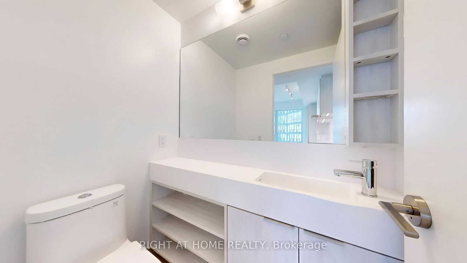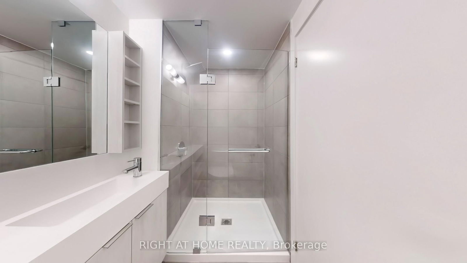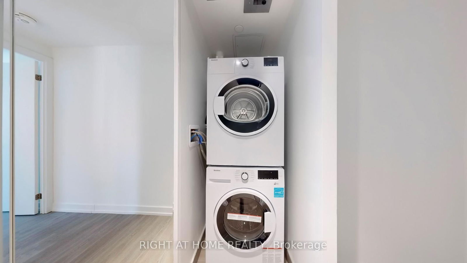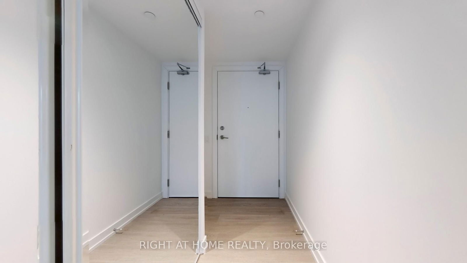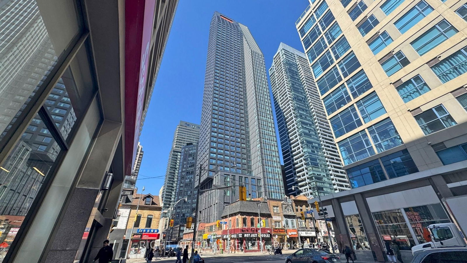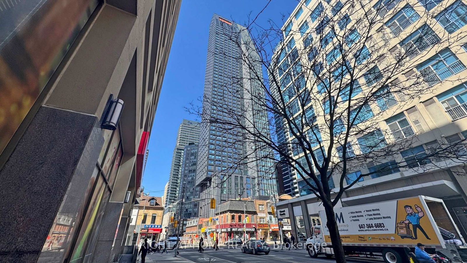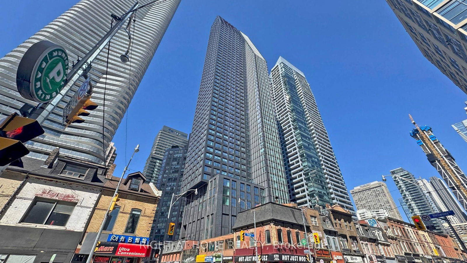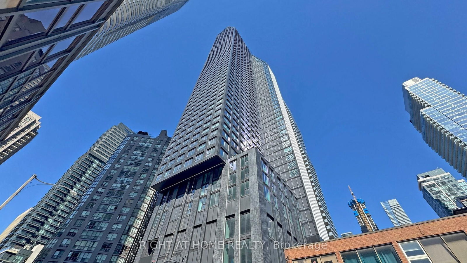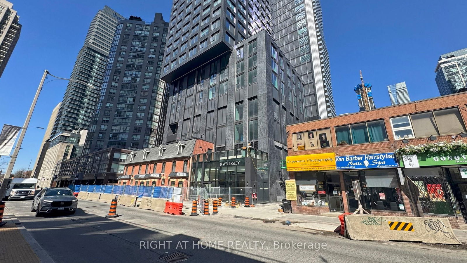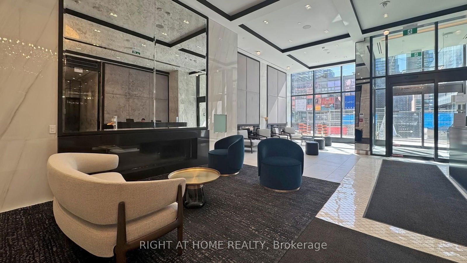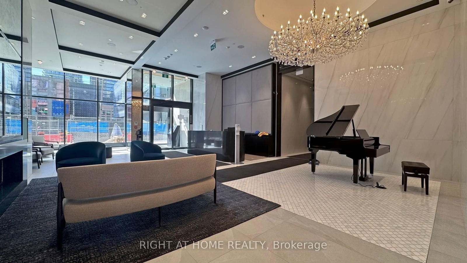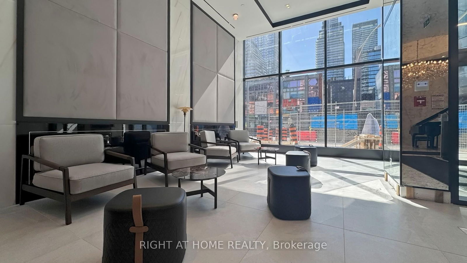2203 - 8 Wellesley St W
Listing History
Details
Property Type:
Condo
Possession Date:
April 30, 2025
Lease Term:
1 Year
Utilities Included:
No
Outdoor Space:
None
Furnished:
No
Exposure:
North West
Locker:
None
Amenities
About this Listing
BRAND NEW! NEVER LIVED IN! Welcome To "8 Wellesley "At The Heart Of Downtown Toronto, This Corner 2 Bedroom with 2 full washrooms features floor to ceiling windows, a bright open-concept layout and offers gorgeous Toronto city skyline views. Tons of natural light and a bright interior design palette. Modern kitchen with built-in appliances, backsplash and quartz counter. Master bedroom with 4-piece ensuite and closet, plus a second well-sized bedroom with large window and closet. This condo offers unparalleled access to public transit, dining, shopping, and entertainment. Its also within walking distance of the Eaton Centre, Yorkville, the Royal Ontario Museum, UofT, great shopping and dining options. This is luxury city living in a brand new refined space.
ExtrasStove, Fridge, Built-In Dishwasher, Range Hood With Microwave, Washer/Drye
right at home realtyMLS® #C12084553
Fees & Utilities
Utilities Included
Utility Type
Air Conditioning
Heat Source
Heating
Room Dimensions
Living
Laminate, Open Concept, Combined with Dining
Dining
Laminate, Open Concept
Kitchen
Laminate, Large Window
Bedroom
4 Piece Bath, Laminate, Enclosed
2nd Bedroom
Closet, Laminate
Similar Listings
Explore Church - Toronto
Commute Calculator
Mortgage Calculator
Demographics
Based on the dissemination area as defined by Statistics Canada. A dissemination area contains, on average, approximately 200 – 400 households.
Building Trends At Eight Wellesley Street East
Days on Strata
List vs Selling Price
Offer Competition
Turnover of Units
Property Value
Price Ranking
Sold Units
Rented Units
Best Value Rank
Appreciation Rank
Rental Yield
High Demand
Market Insights
Transaction Insights at Eight Wellesley Street East
| 1 Bed | 1 Bed + Den | 2 Bed | 2 Bed + Den | 3 Bed | |
|---|---|---|---|---|---|
| Price Range | No Data | No Data | $720,000 - $725,000 | No Data | $1,535,000 |
| Avg. Cost Per Sqft | No Data | No Data | $734 | No Data | $799 |
| Price Range | $2,050 - $3,100 | $2,380 - $2,650 | $2,000 - $4,550 | No Data | $4,000 - $4,500 |
| Avg. Wait for Unit Availability | 152 Days | 536 Days | 120 Days | 1251 Days | 1071 Days |
| Avg. Wait for Unit Availability | 89 Days | 494 Days | 74 Days | 1016 Days | 495 Days |
| Ratio of Units in Building | 38% | 17% | 35% | 3% | 9% |
Market Inventory
Total number of units listed and leased in Church - Toronto
