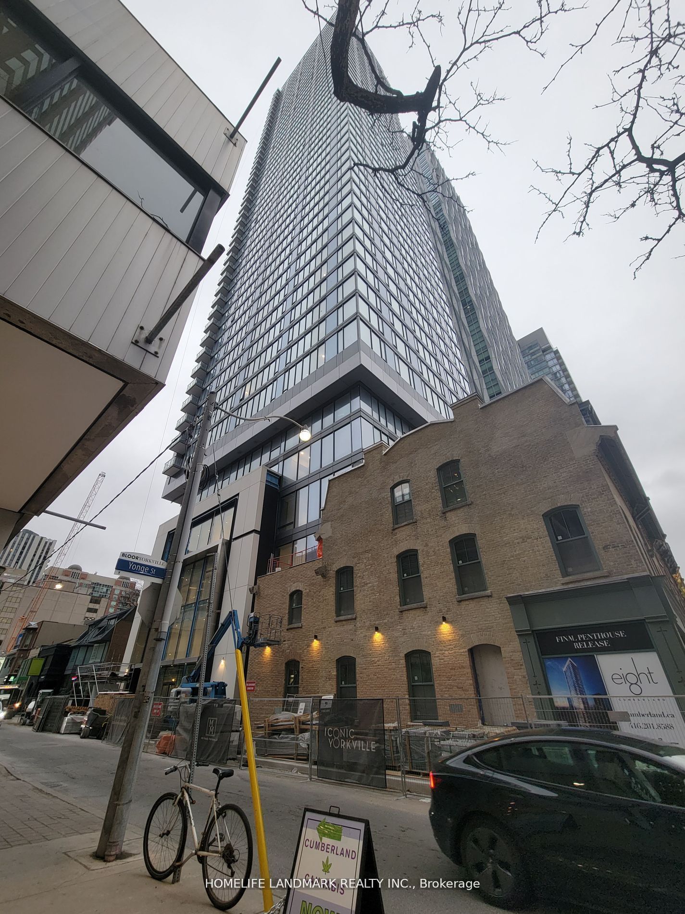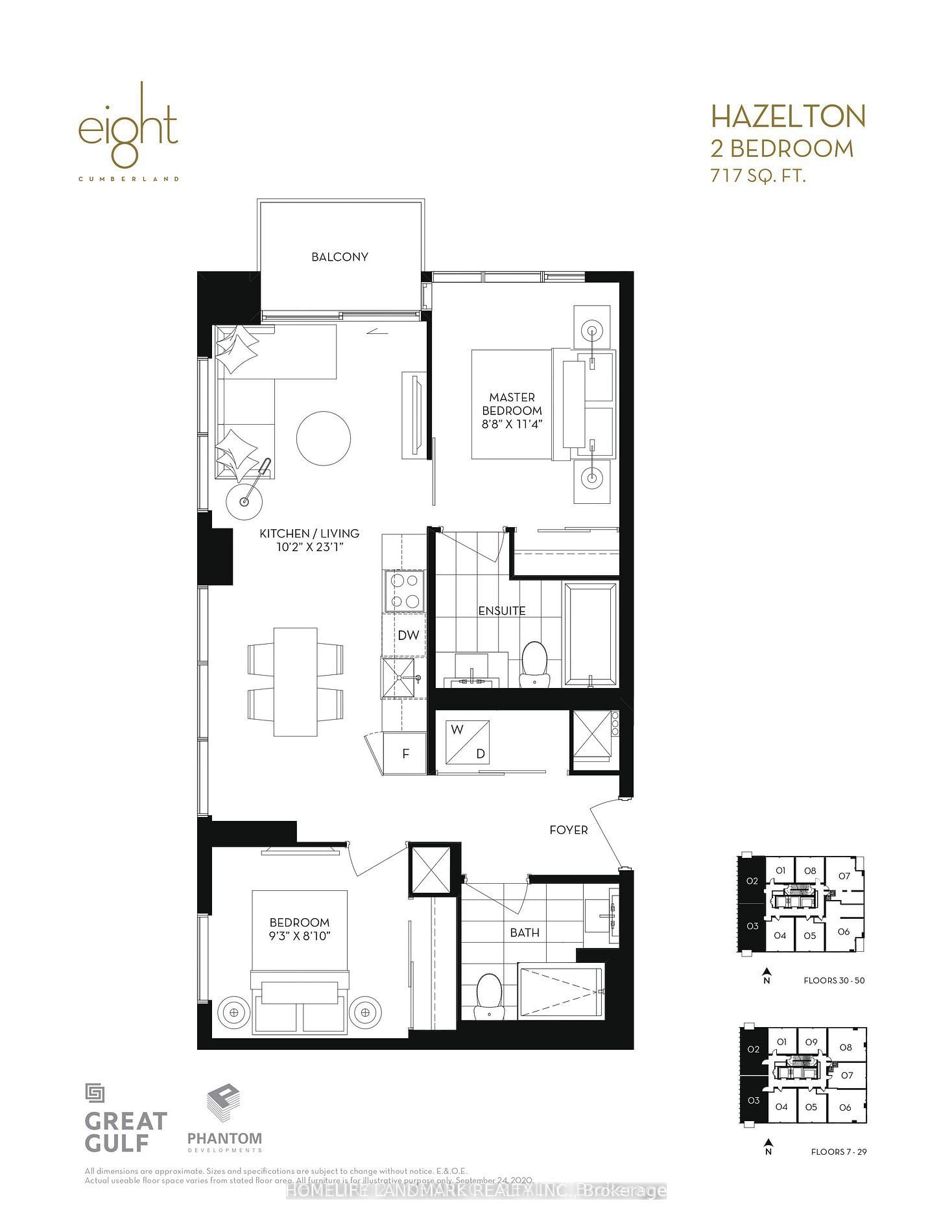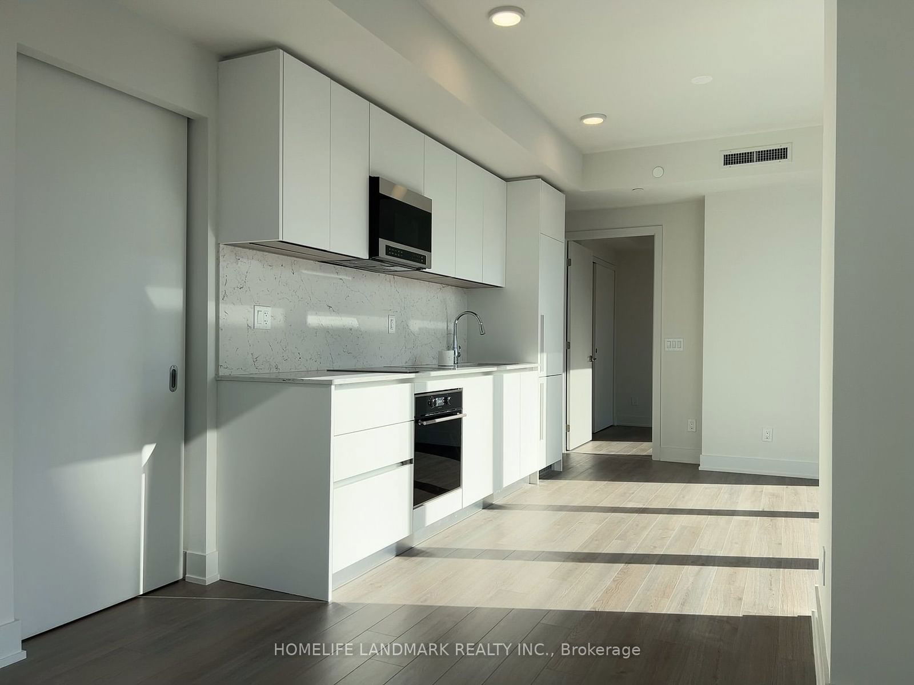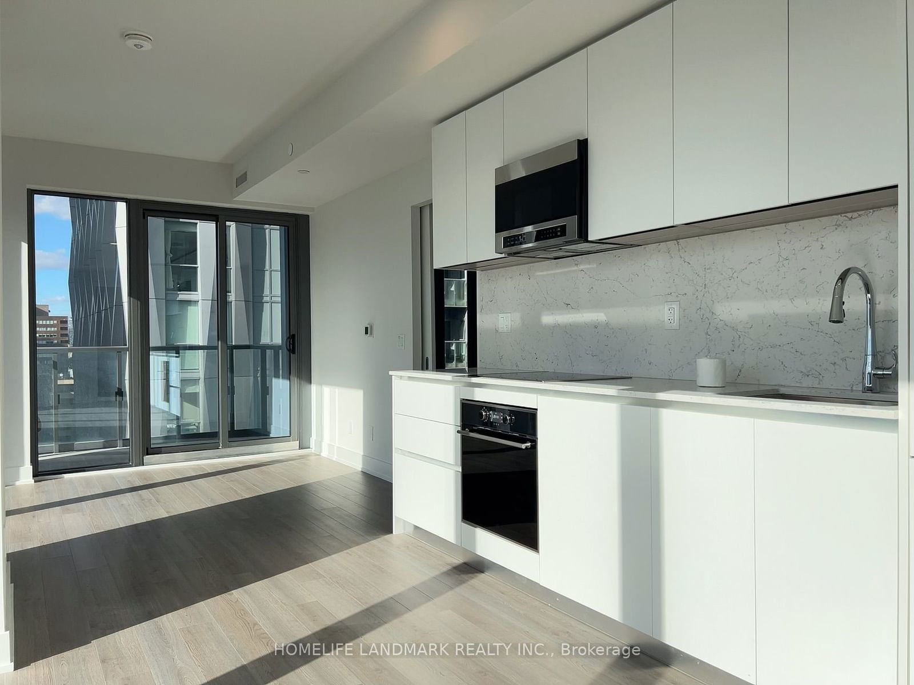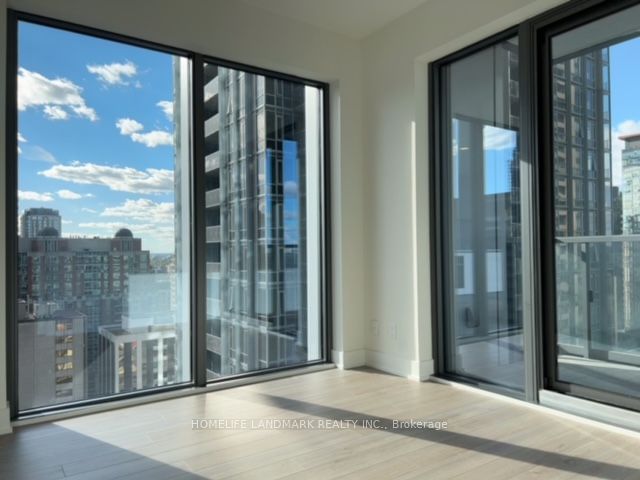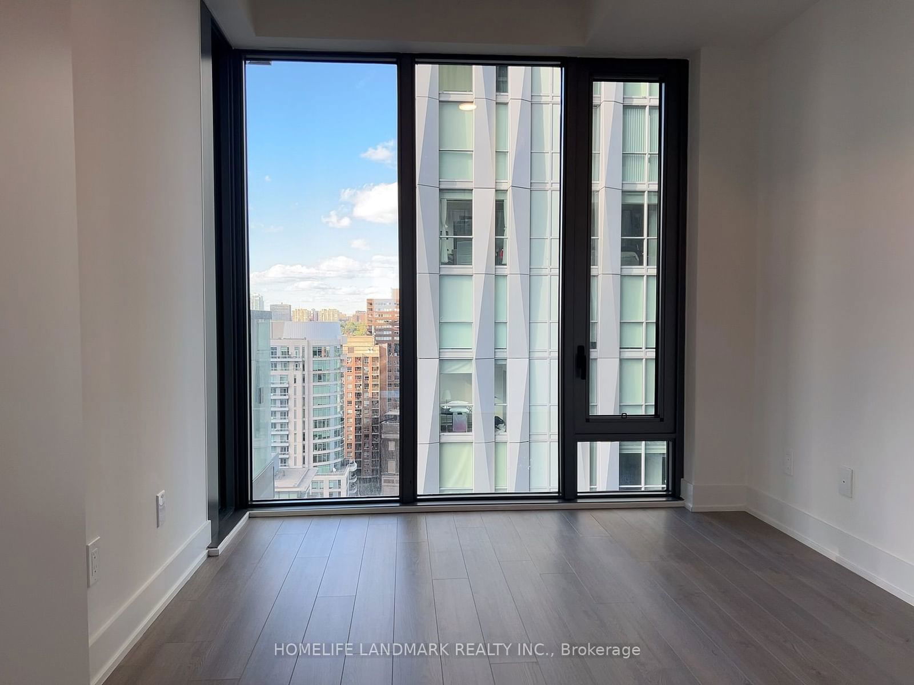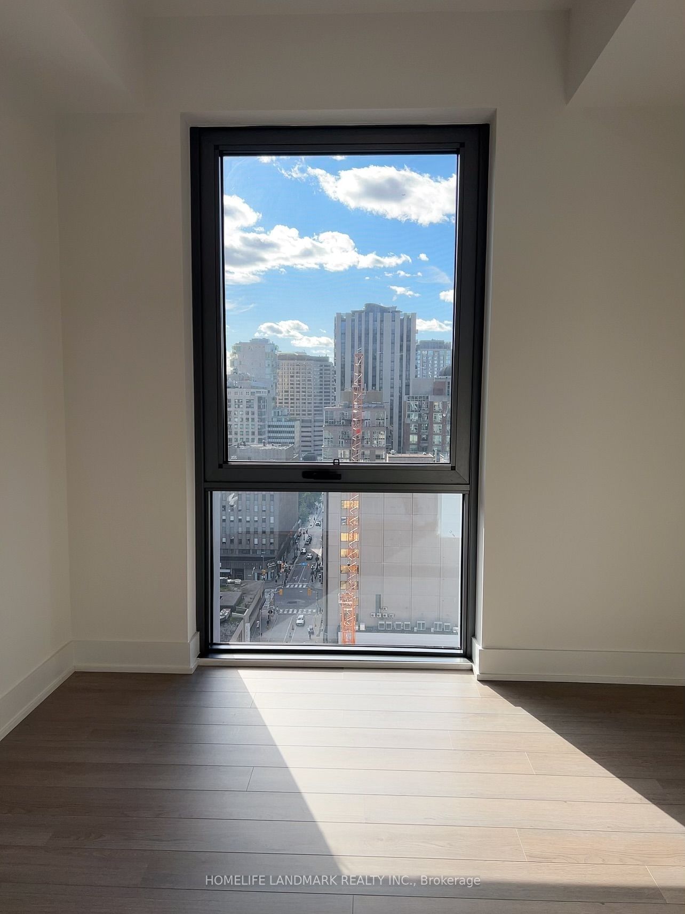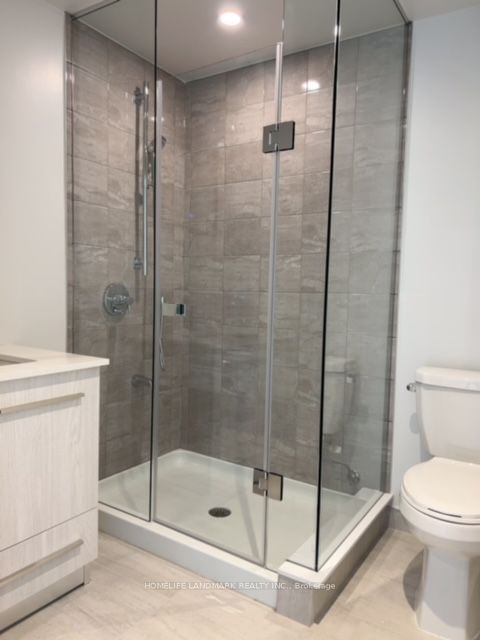Listing History
Unit Highlights
Utilities Included
Utility Type
- Air Conditioning
- Central Air
- Heat Source
- Electric
- Heating
- Fan Coil
Room Dimensions
About this Listing
Brand New Never Lived 2 Bedroom Suite with Ensuite Bathroom at Toronto's most sought after location at 8 Cumberland in Yorkville By Greatgulf! Nouth West Exposure, Bright & Spacious open-concept suite with panoramic city views and chef-inspired kitchen perfectly paired with modern cabinetry, quartz countertops, and stainless appliances; Steps From Toronto's Exclusive Shops & Culinary Delights. Just Moments From The Don Valley Parkway, The Gardiner Expressway & 401, surrounded by finest shops, restaurants, grocery, etc. Minutes to University of Toronto.
ExtrasB/I Fridge, Stove, B/I Dishwasher, Microwave, Washer/Dryer. All Existing Elfs. All Existing Window coverings.
homelife landmark realty inc.MLS® #C9386366
Amenities
Explore Neighbourhood
Similar Listings
Demographics
Based on the dissemination area as defined by Statistics Canada. A dissemination area contains, on average, approximately 200 – 400 households.
Price Trends
Maintenance Fees
Building Trends At 8 Cumberland Condos
Days on Strata
List vs Selling Price
Offer Competition
Turnover of Units
Property Value
Price Ranking
Sold Units
Rented Units
Best Value Rank
Appreciation Rank
Rental Yield
High Demand
Transaction Insights at 8 Cumberland Street
| Studio | 1 Bed | 1 Bed + Den | 2 Bed | 2 Bed + Den | |
|---|---|---|---|---|---|
| Price Range | No Data | $660,000 | $670,000 - $675,000 | $905,000 - $1,215,000 | No Data |
| Avg. Cost Per Sqft | No Data | $1,225 | $1,273 | $1,309 | No Data |
| Price Range | $2,100 - $2,200 | $2,150 - $3,000 | $2,300 - $3,000 | $2,950 - $4,500 | $4,000 - $4,650 |
| Avg. Wait for Unit Availability | No Data | No Data | 126 Days | 29 Days | No Data |
| Avg. Wait for Unit Availability | 115 Days | 5 Days | 5 Days | 4 Days | 26 Days |
| Ratio of Units in Building | 1% | 29% | 29% | 40% | 4% |
Transactions vs Inventory
Total number of units listed and leased in Yorkville
