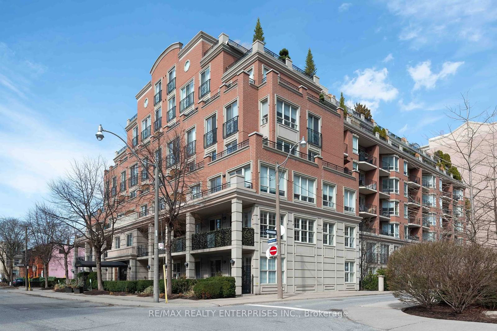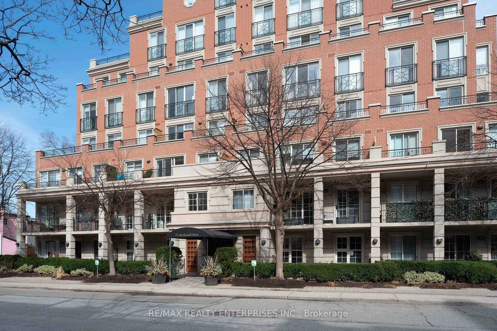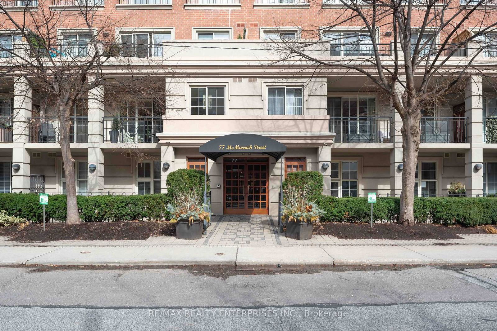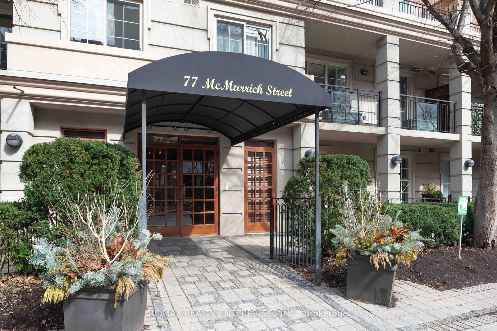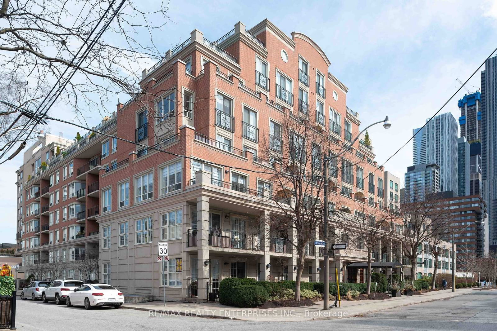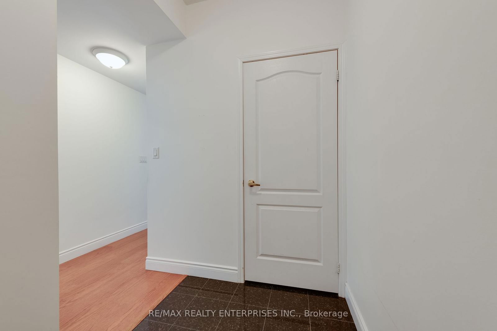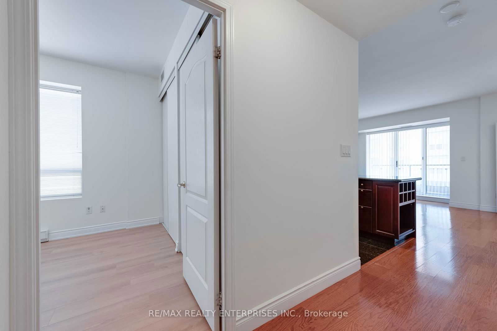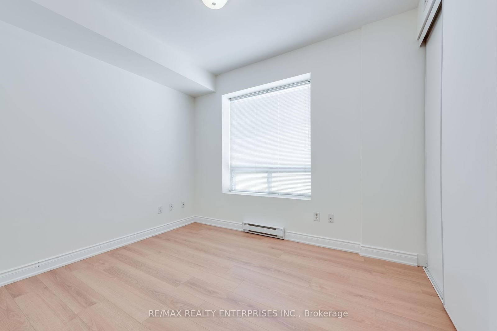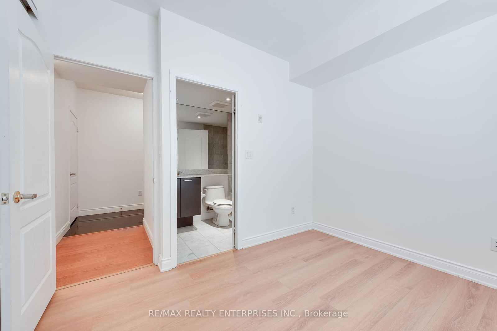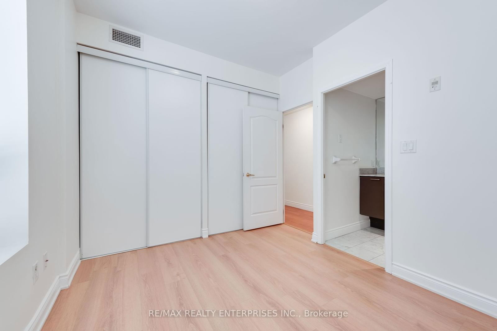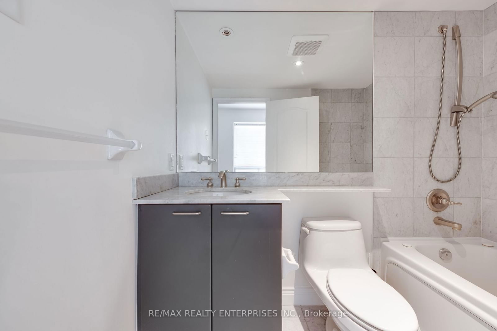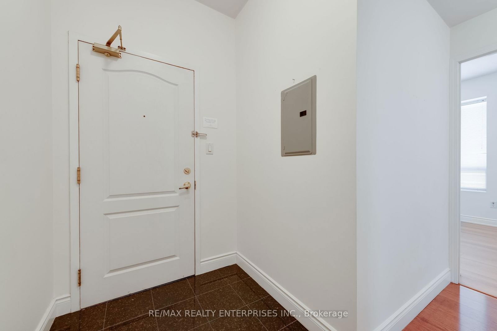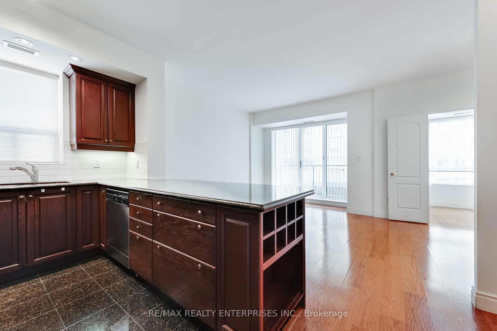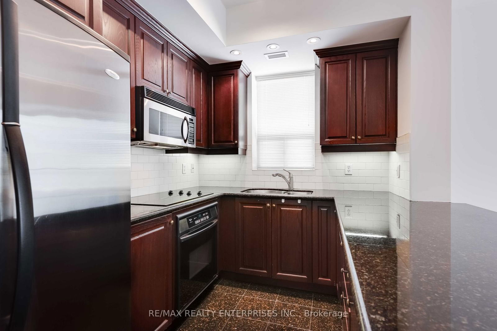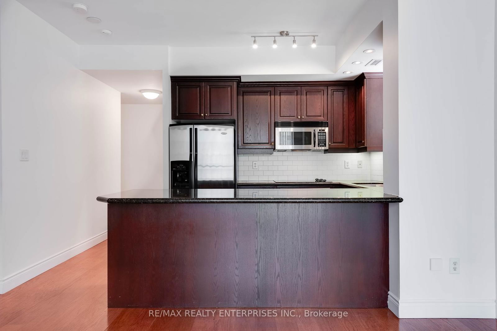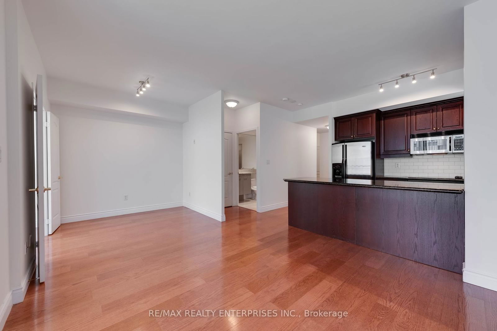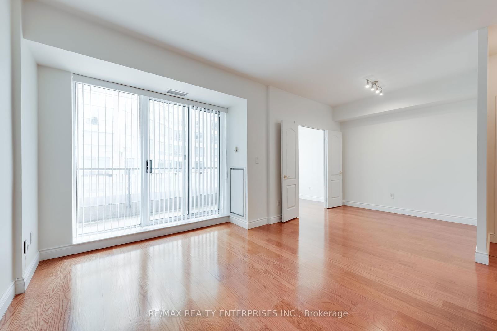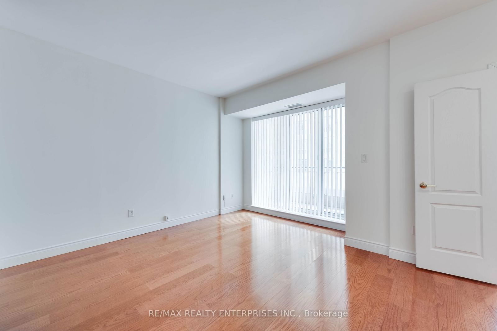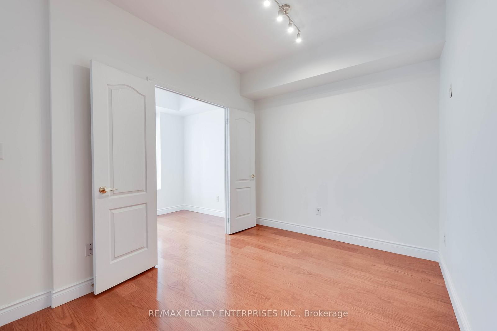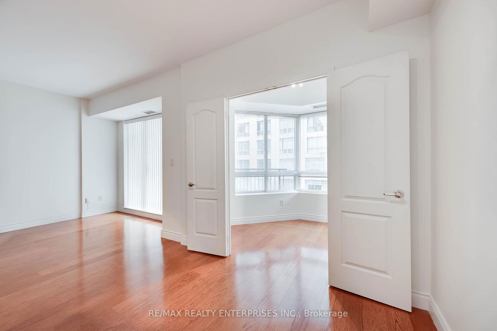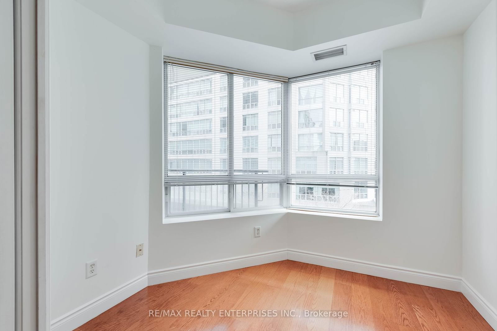Listing History
Details
Property Type:
Condo
Maintenance Fees:
$984/mth
Taxes:
$3,718 (2024)
Cost Per Sqft:
$980/sqft
Outdoor Space:
Balcony
Locker:
Exclusive
Exposure:
South
Possession Date:
To Be Determined
Amenities
About this Listing
Step into this bright and spacious corner suite in a well-managed 7 storey boutique building, nestled in the heart of the city. Whether youre drawn to the charm of Summerhill, character of the Annex, vibrancy of Bloor St., or the luxury of Yorkville, this location offers the best of it all top tier dining, cozy pubs, charming cafés, Ramsden Park, and premium shopping, all within walking distance. Inside, youll find a functional open-concept layout featuring a full-sized kitchen with stainless steel appliances, large window, generous storage, and a central island perfect for gatherings. The combined living and dining area is designed for both comfort and entertaining, with hardwood floors, floor-to-ceiling windows, and walkout to a south-facing balcony that fills the space with natural light. This suite also features a dedicated den enclosed by French doors ideal for a home office, nursery or quiet retreat plus a rare second full bath, offering added flexibility for guests or everyday living. With thoughtful finishes and an unbeatable address, this home offers both lifestyle and livability in one of Torontos most desirable neighbourhoods.
re/max realty enterprises inc.MLS® #C12068677
Fees & Utilities
Maintenance Fees
Utility Type
Air Conditioning
Heat Source
Heating
Room Dimensions
Foyer
Marble Floor, Large Closet
Kitchen
Stainless Steel Appliances, Granite Counter, Breakfast Bar
Living
hardwood floor, South View, Walkout To Balcony
Dining
hardwood floor, Combined with Living, Open Concept
Primary
4 Piece Ensuite, His/Hers Closets, Large Window
Den
Large Window, Separate Room, French Doors
Similar Listings
Explore Yorkville
Commute Calculator
Mortgage Calculator
Demographics
Based on the dissemination area as defined by Statistics Canada. A dissemination area contains, on average, approximately 200 – 400 households.
Building Trends At McMurrich Residences
Days on Strata
List vs Selling Price
Offer Competition
Turnover of Units
Property Value
Price Ranking
Sold Units
Rented Units
Best Value Rank
Appreciation Rank
Rental Yield
High Demand
Market Insights
Transaction Insights at McMurrich Residences
| 1 Bed | 1 Bed + Den | 2 Bed | 2 Bed + Den | 3 Bed + Den | |
|---|---|---|---|---|---|
| Price Range | No Data | No Data | No Data | $1,200,000 | No Data |
| Avg. Cost Per Sqft | No Data | No Data | No Data | $1,142 | No Data |
| Price Range | $3,150 | $2,600 | No Data | $4,200 | No Data |
| Avg. Wait for Unit Availability | 309 Days | 170 Days | 293 Days | 290 Days | No Data |
| Avg. Wait for Unit Availability | 499 Days | 288 Days | 356 Days | 696 Days | No Data |
| Ratio of Units in Building | 19% | 31% | 24% | 24% | 5% |
Market Inventory
Total number of units listed and sold in Yorkville
