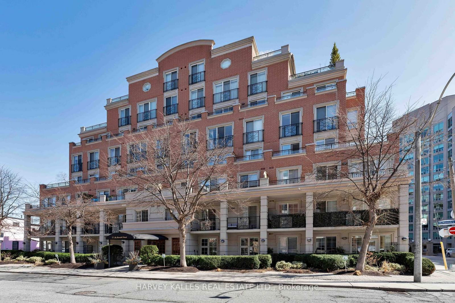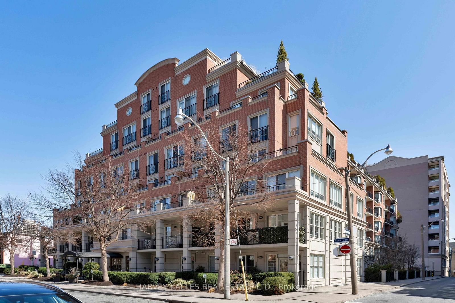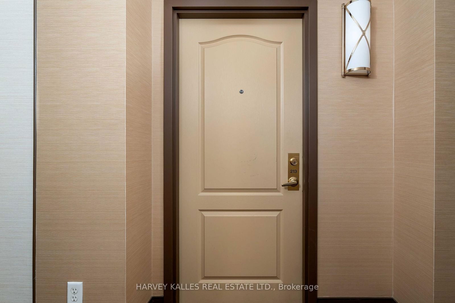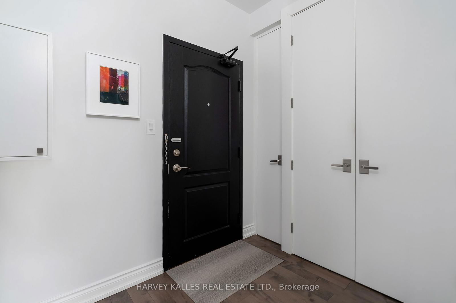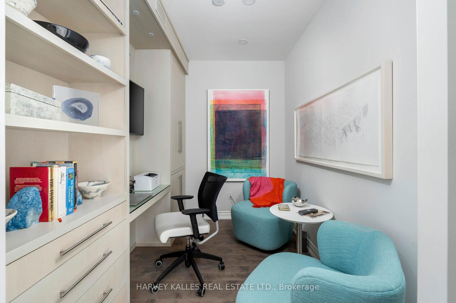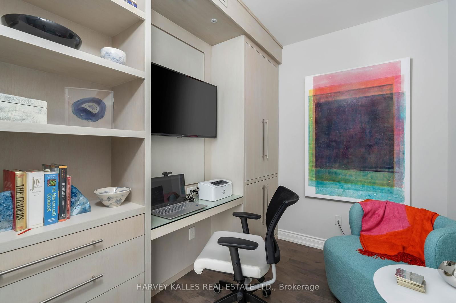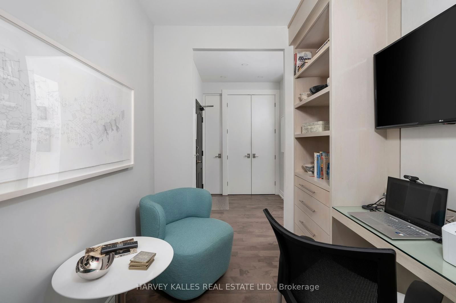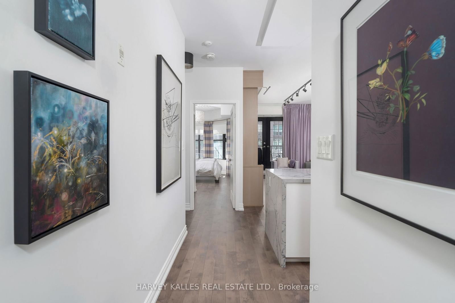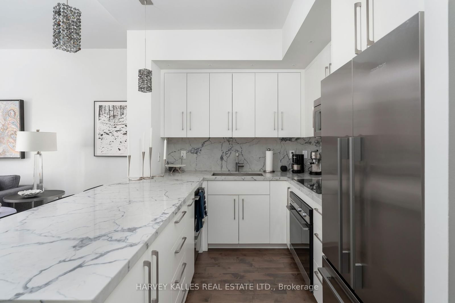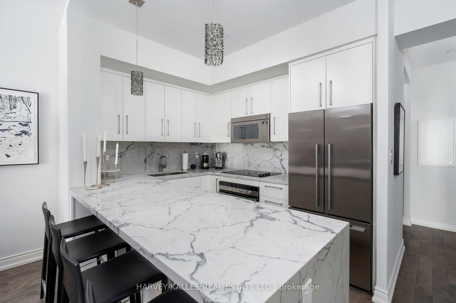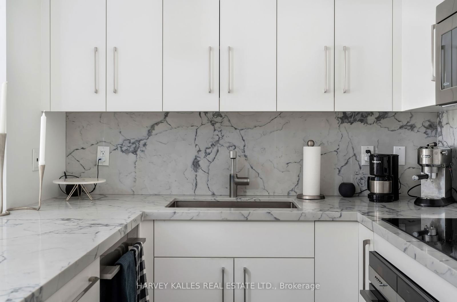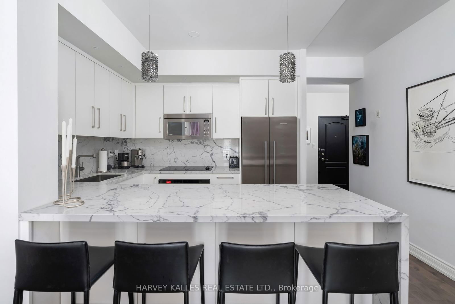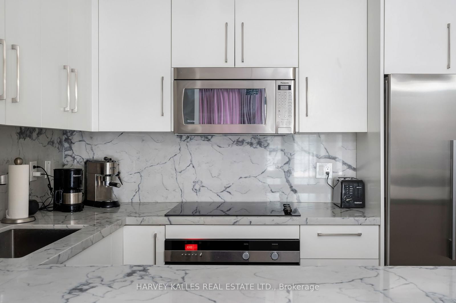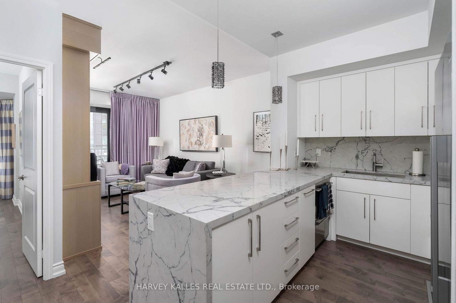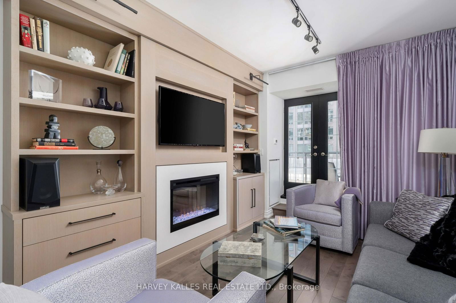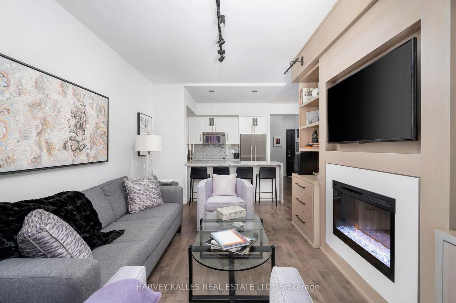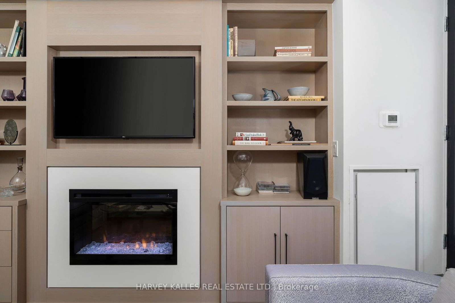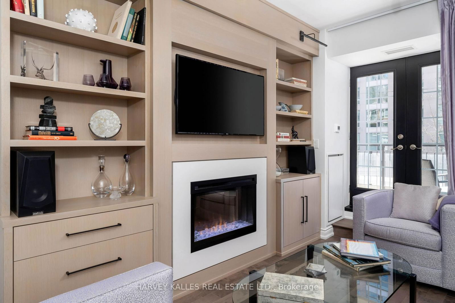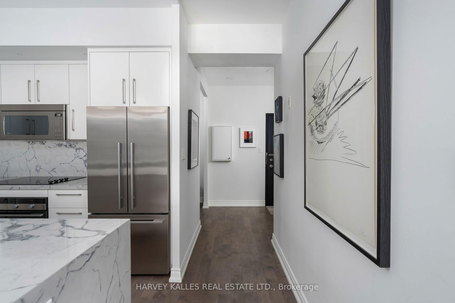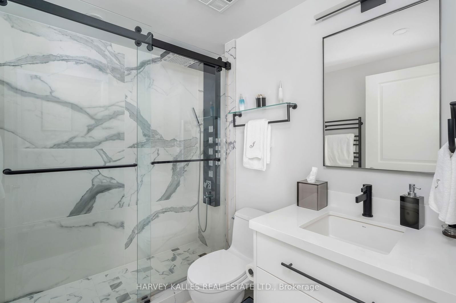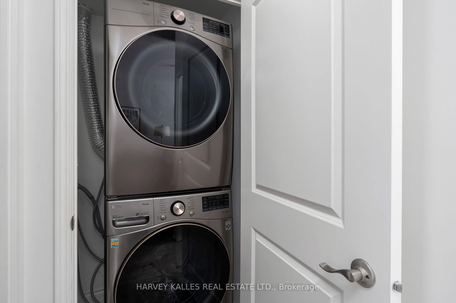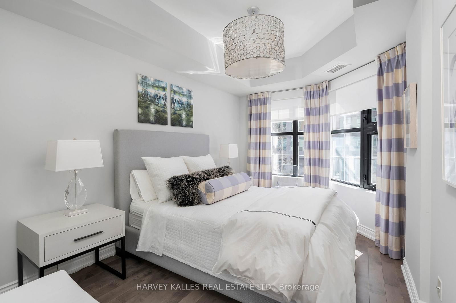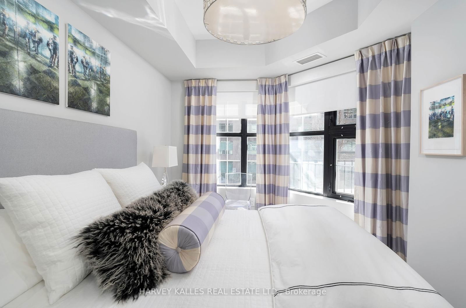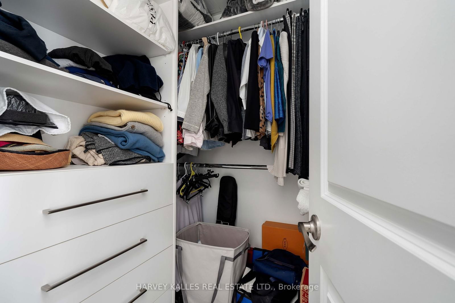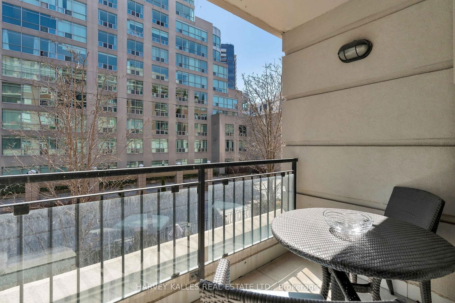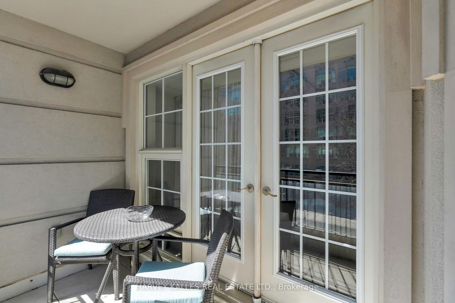Listing History
Details
Property Type:
Condo
Maintenance Fees:
$903/mth
Taxes:
$3,669 (2024)
Cost Per Sqft:
$1,147/sqft
Outdoor Space:
Balcony
Locker:
Exclusive
Exposure:
South
Possession Date:
60-90 days/TBA
Laundry:
Main
Amenities
About this Listing
Welcome to 77 McMurrich St - A Stunning Midtown New York Style Boutique Condo that has been meticulously reimagined and embodies sophisticated urban living in the heart of Toronto. This exceptional unit exceeds all expectations with its superb renovations and high-end finishes, creating a luxurious yet inviting atmosphere. Key Features include the Renovated Gourmet Kitchen: The chefs kitchen boasts an oversized quartz center island with a striking waterfall countertop, perfect for culinary enthusiasts and entertaining guests. A New Elegant Bathroom: Step into a spa-like retreat featuring gorgeous glass tiles, a towel warmer, exquisite glass shower doors with black accents, a rain shower head, multiple spray jets, and a new Toto toilet. Thoughtful Design: Enjoy wall-to-wall custom wood built-ins in both the living room and the den/office, providing ample storage and display space. This condo is equipped with upgraded new electrical systems, pot lights, a new heat pump, and engineered hardwood floors throughout, enhancing both functionality and style. The living room features an electric fireplace, built-in display shelving, and cupboards, while the office includes a built-in desk for a seamless work-from-home experience. French doors lead to a south-facing balcony, perfect for outdoor relaxation. With nine-foot ceilings, this suite feels airy and expansive, offering a serene retreat from the hustle and bustle of the city. Nestled in a quiet enclave yet just steps from Yorkville, you'll have walkable access to Toronto's finest restaurants, shops, and public transit (TTC) Rosedale subway and Ramsden Park. This is truly a one-of-a-kind opportunity in a coveted location. Don't miss your chance to own this spectacular condo that combines modern luxury with urban convenience.
ExtrasStainless Steel Appliances: Fisher & Paykal Fridge & Dishwasher, Bosch Oven, KitchenAid Stovetop, Panasonic Microwave, Full Size Stack LG Washer & Dryer, All Existing Light Fixtures, All Window Coverings Blinds & Curtains, 4 Kitchen Bar Stools, Built-in Cabinetry & Desk, Mirror in Bathroom and 2 TV's.
harvey kalles real estate ltd.MLS® #C12068788
Fees & Utilities
Maintenance Fees
Utility Type
Air Conditioning
Heat Source
Heating
Room Dimensions
Living
hardwood floor, Electric Fireplace, Walkout To Balcony
Dining
Hardwood Floor
Kitchen
Stainless Steel Appliances
Primary
hardwood floor, Bay Window, Walk-in Closet
Den
hardwood floor, Built-in Desk
Foyer
hardwood floor, Double Closet
Similar Listings
Explore Yorkville
Commute Calculator
Mortgage Calculator
Demographics
Based on the dissemination area as defined by Statistics Canada. A dissemination area contains, on average, approximately 200 – 400 households.
Building Trends At McMurrich Residences
Days on Strata
List vs Selling Price
Offer Competition
Turnover of Units
Property Value
Price Ranking
Sold Units
Rented Units
Best Value Rank
Appreciation Rank
Rental Yield
High Demand
Market Insights
Transaction Insights at McMurrich Residences
| 1 Bed | 1 Bed + Den | 2 Bed | 2 Bed + Den | 3 Bed + Den | |
|---|---|---|---|---|---|
| Price Range | No Data | No Data | No Data | $1,200,000 | No Data |
| Avg. Cost Per Sqft | No Data | No Data | No Data | $1,142 | No Data |
| Price Range | $3,150 | $2,600 | No Data | $4,200 | No Data |
| Avg. Wait for Unit Availability | 309 Days | 170 Days | 293 Days | 290 Days | No Data |
| Avg. Wait for Unit Availability | 499 Days | 288 Days | 356 Days | 696 Days | No Data |
| Ratio of Units in Building | 19% | 31% | 24% | 24% | 5% |
Market Inventory
Total number of units listed and sold in Yorkville
