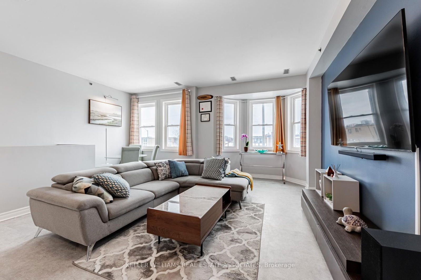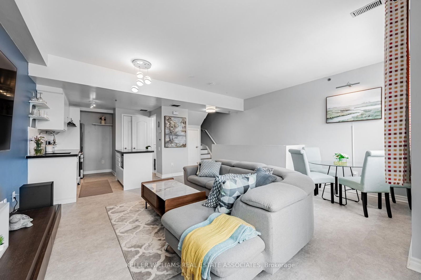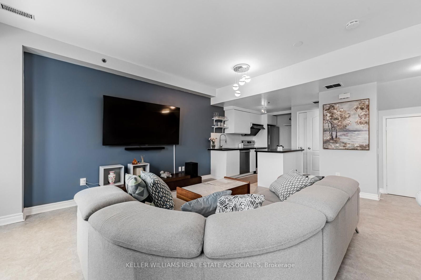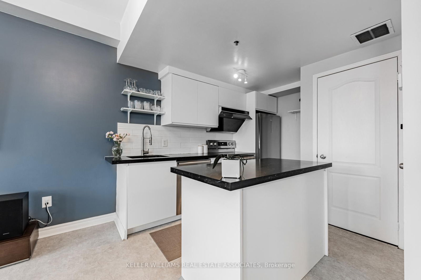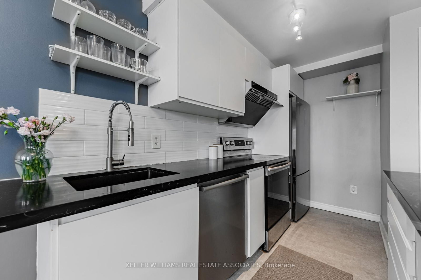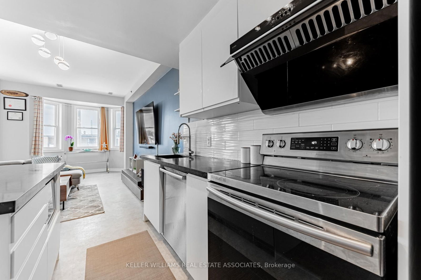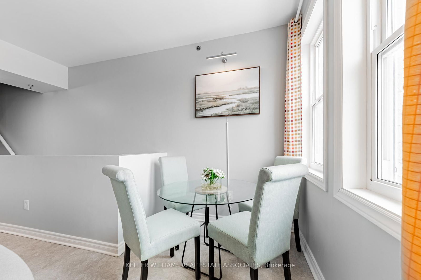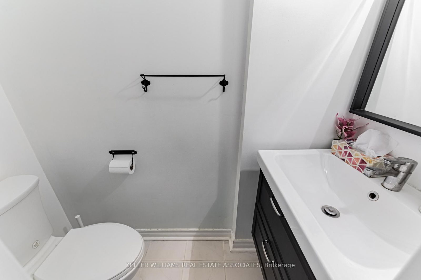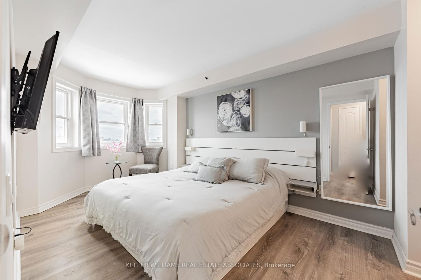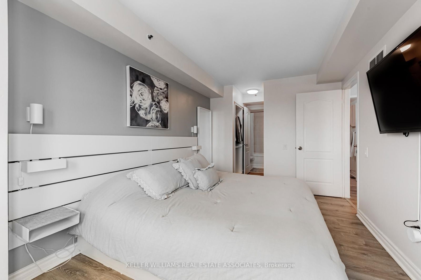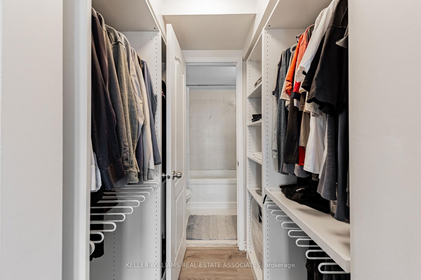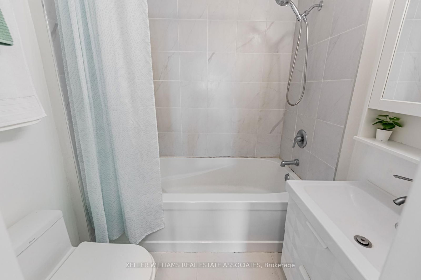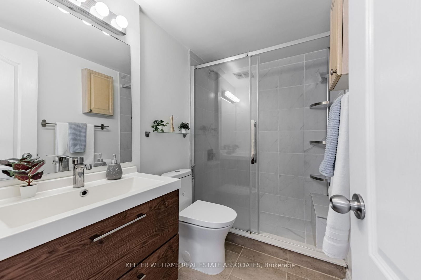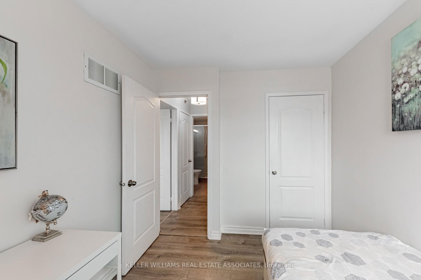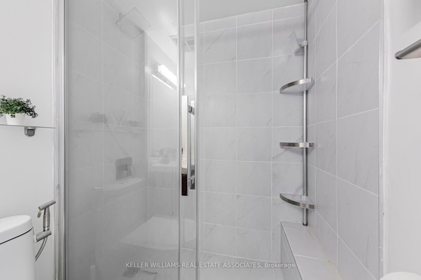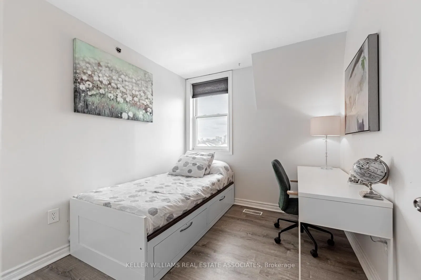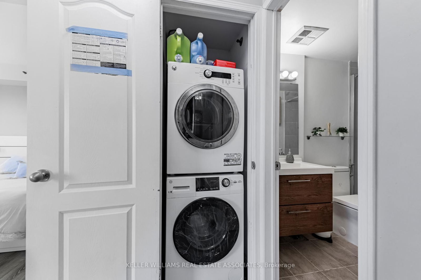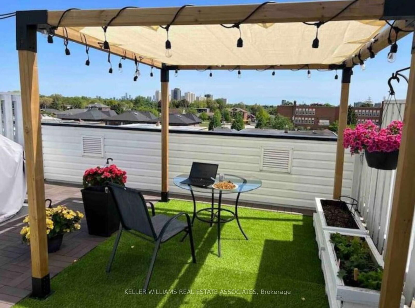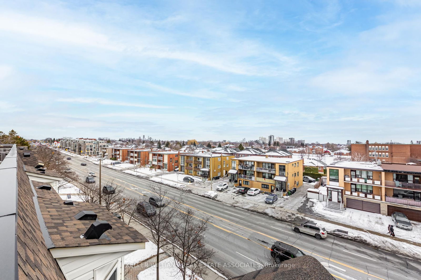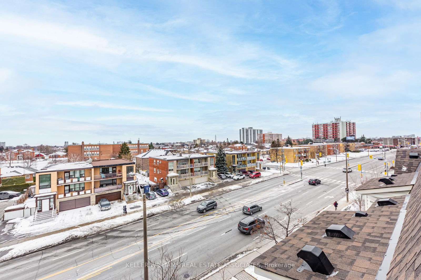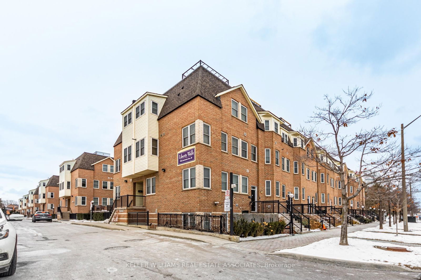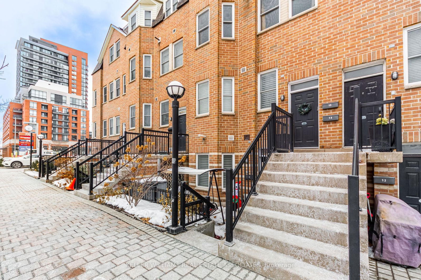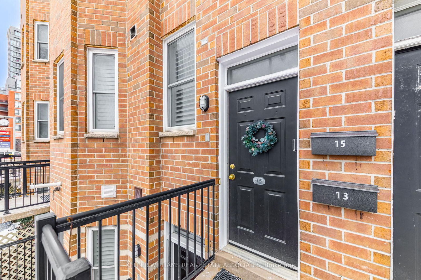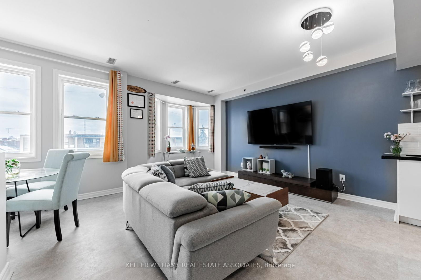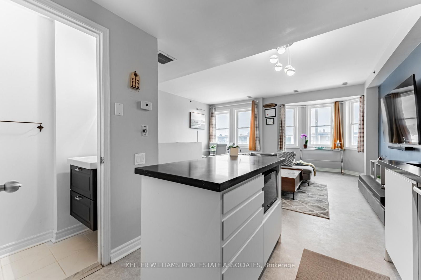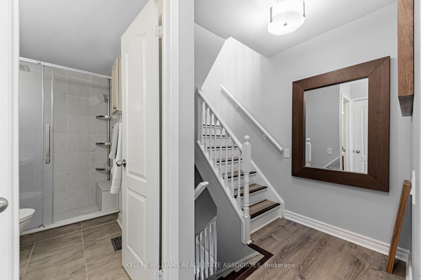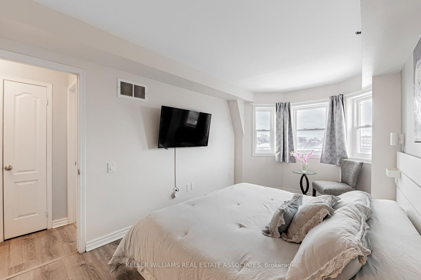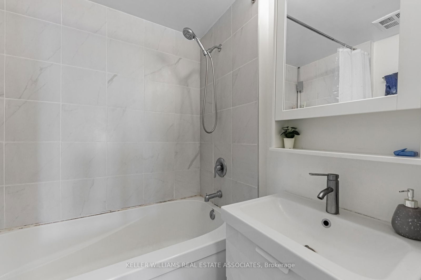15 - 760 Lawrence Ave W
Listing History
Details
Ownership Type:
Condominium
Property Type:
Townhouse
Maintenance Fees:
$724/mth
Taxes:
$2,775 (2024)
Cost Per Sqft:
$610/sqft
Outdoor Space:
Terrace
Locker:
None
Exposure:
South
Possession Date:
30-60
Amenities
About this Listing
This beautifully renovated open-concept townhouse has been updated from top to bottom with incredible attention to detail. Featuring two bedrooms and three bathrooms, this stylish home offers a brand-new kitchen with granite countertops, stainless steel appliances, and a functional island. New flooring runs throughout, and the bathrooms have been completely modernized for a fresh, contemporary feel. The main floor is filled with natural light, and the open layout makes it perfect for entertaining. The spacious primary bedroom includes two large closets and a private ensuite bathroom, providing plenty of comfort and convenience. The outdoor living space is a true highlight, featuring a newly updated design with a gazebo, fresh flooring, and artificial grass, ideal for relaxing or hosting guests. With ensuite laundry and an underground parking space, this home has everything you need. Located in the heart of Toronto, you're just minutes from the subway, major highways, Yorkdale Mall, and all essential amenities. Don't miss out, book your showing today!
ExtrasExisting fridge, stove, clothes washer, clothes dryer, microwave, window coverings, electrical light fixtures, gazebo + cover, terrace flooring
keller williams real estate associatesMLS® #W12013363
Fees & Utilities
Maintenance Fees
Utility Type
Air Conditioning
Heat Source
Heating
Room Dimensions
Living
Vinyl Floor, Large Window, Open Concept
Kitchen
Granite Counter, Stainless Steel Appliances, Centre Island
Dining
Vinyl Floor, Large Window, Open Concept
Primary
Vinyl Floor, Double Closet, 4 Piece Ensuite
2nd Bedroom
Vinyl Floor, Large Closet
Other
Walkout To Terrace
Similar Listings
Explore Yorkdale | Glen Park
Commute Calculator
Mortgage Calculator
Demographics
Based on the dissemination area as defined by Statistics Canada. A dissemination area contains, on average, approximately 200 – 400 households.
Building Trends At Liberty Walk Townhomes
Days on Strata
List vs Selling Price
Offer Competition
Turnover of Units
Property Value
Price Ranking
Sold Units
Rented Units
Best Value Rank
Appreciation Rank
Rental Yield
High Demand
Market Insights
Transaction Insights at Liberty Walk Townhomes
| 1 Bed | 1 Bed + Den | 2 Bed | 2 Bed + Den | 3 Bed | 3 Bed + Den | |
|---|---|---|---|---|---|---|
| Price Range | $519,900 | No Data | $510,000 - $710,000 | No Data | $740,000 - $780,000 | No Data |
| Avg. Cost Per Sqft | $414 | No Data | $623 | No Data | $664 | No Data |
| Price Range | No Data | $2,500 | $2,650 - $3,000 | No Data | $3,600 | No Data |
| Avg. Wait for Unit Availability | 399 Days | 139 Days | 35 Days | 261 Days | 183 Days | 25 Days |
| Avg. Wait for Unit Availability | No Data | 1622 Days | 123 Days | No Data | 431 Days | No Data |
| Ratio of Units in Building | 2% | 12% | 63% | 6% | 18% | 3% |
Market Inventory
Total number of units listed and sold in Yorkdale | Glen Park
