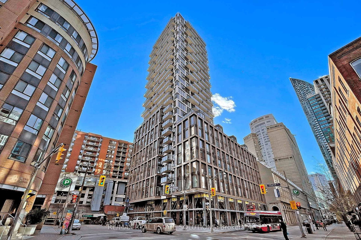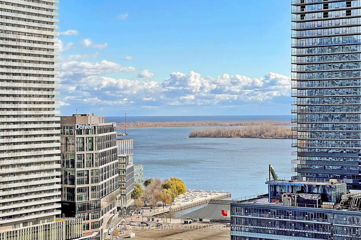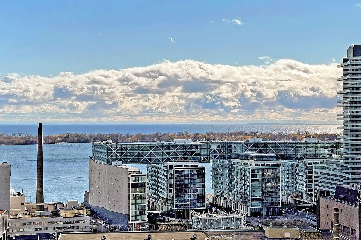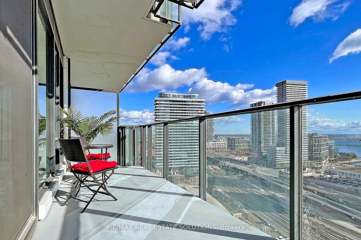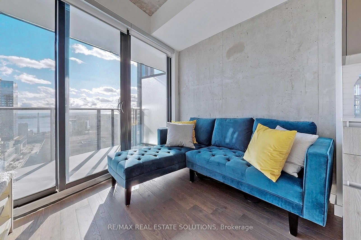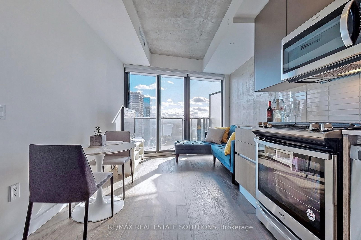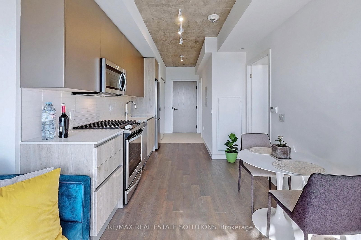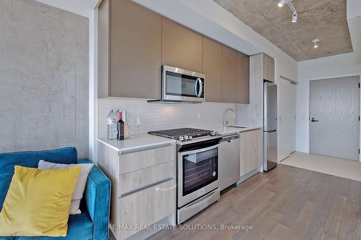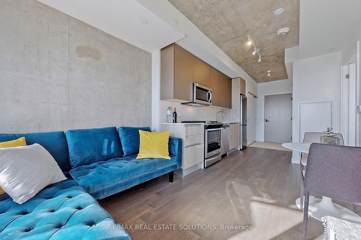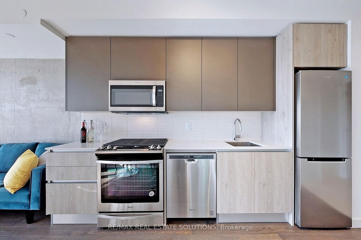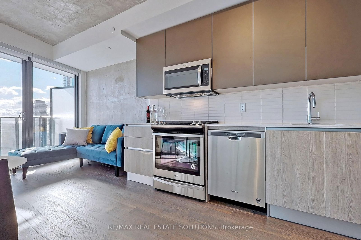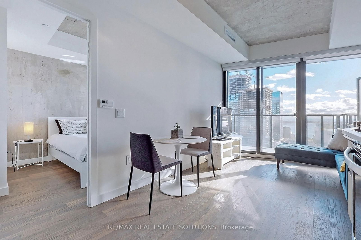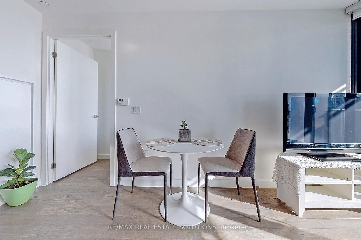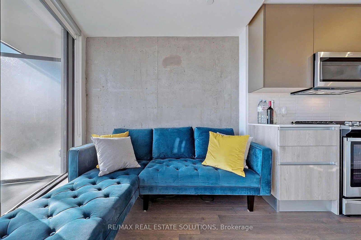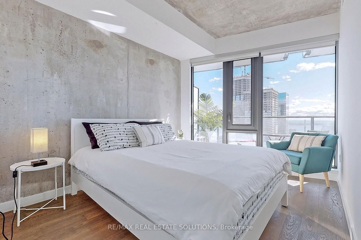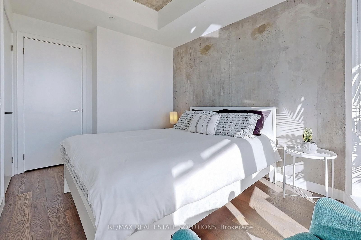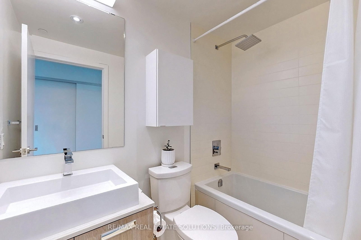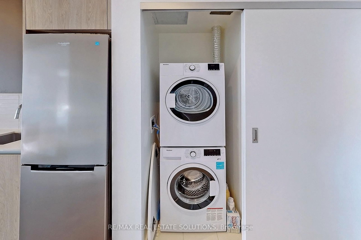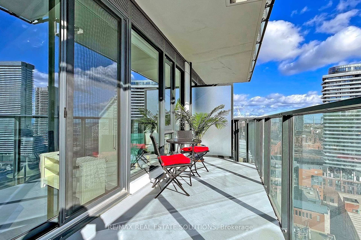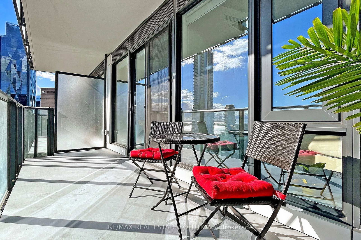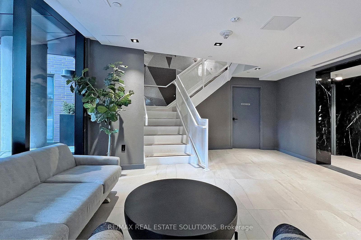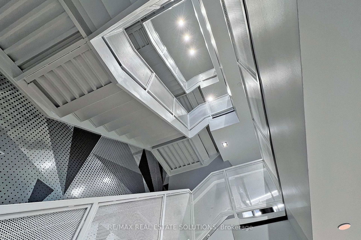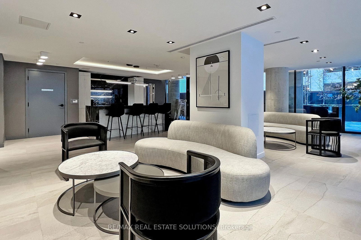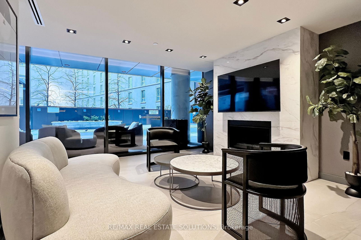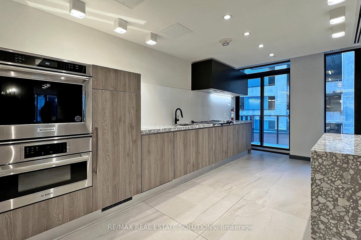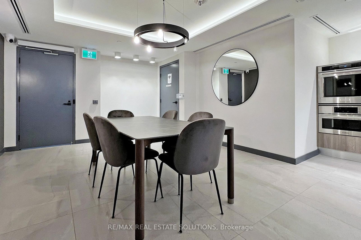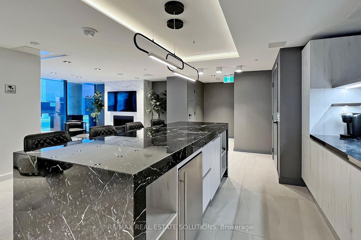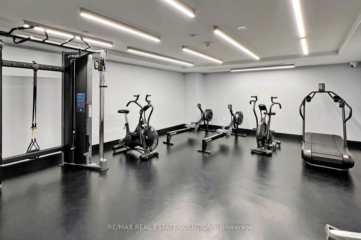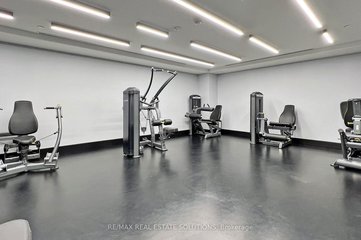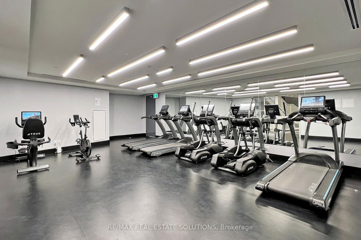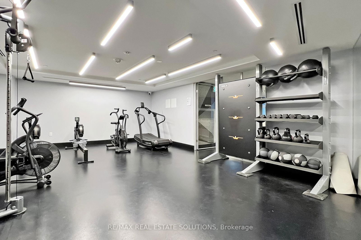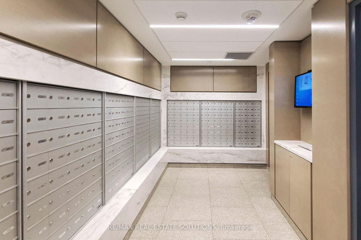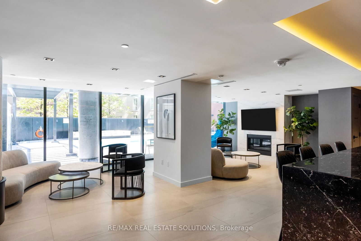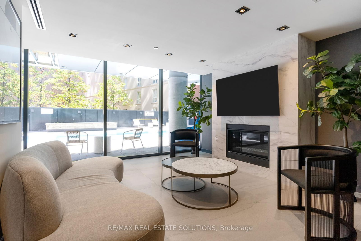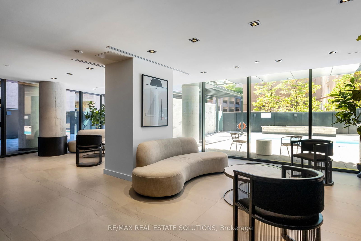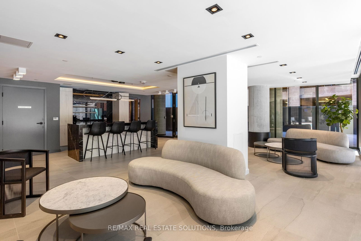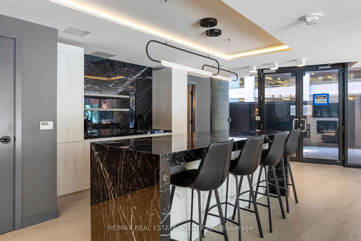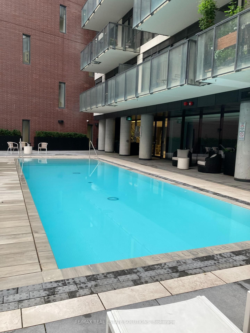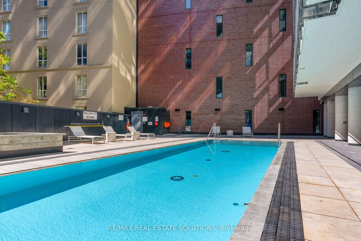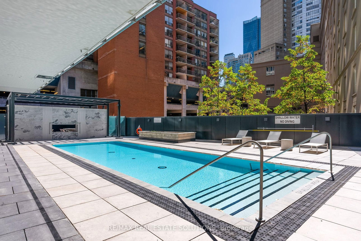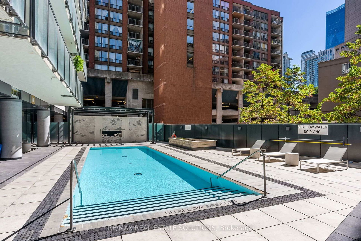2103 - 2A Church St
Listing History
Details
Property Type:
Condo
Maintenance Fees:
$373/mth
Taxes:
$2,132 (2024)
Cost Per Sqft:
$1,041/sqft
Outdoor Space:
Balcony
Locker:
Owned
Exposure:
South
Possession Date:
To Be Determined
Laundry:
Main
Amenities
About this Listing
Unobstructed water views, soaring ceilings, and sleek modern finishes this stunning condo is the perfect blend of style and convenience. Owner occupied and meticulously cared for... step into an open-concept living space featuring floor-to-ceiling windows that flood the unit with natural light. The contemporary kitchen boasts modern European cabinetry, a gas range, quartz stone countertops, and stainless steel appliances- ideal for home chefs and entertainers alike. The real showstopper? A spacious 118 sq. ft. balcony where you can take in breathtaking, panoramic views of the water. Concrete ceilings and walls add a modern industrial fair while providing superior sound proofing for ultimate privacy. Situated in the heart of the city, this unbeatable location is just a 9-minute walk to King Station, 2 minutes to St. Lawrence Market, and steps to Toronto's best dining, shopping, and entertainment. Plus, a locker is included for extra storage. Live your best life with world-class building amenities, including a rooftop deck, outdoor pool, fully-equipped gym, games room, and more. Whether you're a young professional looking for a stylish city pad or an investor seeking the perfect income property, this unit is a no-brainer. Don't miss out - schedule your viewing today!
ExtrasStainless Steel Fridge, Gas Range, B/I Dishwasher, B/I Microwave. Front-Loading Stacked Washer & Dryer
re/max real estate solutionsMLS® #C12077489
Fees & Utilities
Maintenance Fees
Utility Type
Air Conditioning
Heat Source
Heating
Room Dimensions
Living
Combined with Dining, Wood Floor, Walkout To Balcony
Dining
Combined with Kitchen, Open Concept, Wood Floor
Kitchen
Open Concept, Modern Kitchen, Stainless Steel Appliances
Primary
Large Window, Large Closet, Wood Floor
Similar Listings
Explore St. Lawrence
Commute Calculator
Mortgage Calculator
Demographics
Based on the dissemination area as defined by Statistics Canada. A dissemination area contains, on average, approximately 200 – 400 households.
Building Trends At 75 On The Esplanade
Days on Strata
List vs Selling Price
Offer Competition
Turnover of Units
Property Value
Price Ranking
Sold Units
Rented Units
Best Value Rank
Appreciation Rank
Rental Yield
High Demand
Market Insights
Transaction Insights at 75 On The Esplanade
| Studio | 1 Bed | 1 Bed + Den | 2 Bed | 2 Bed + Den | 3 Bed | 3 Bed + Den | |
|---|---|---|---|---|---|---|---|
| Price Range | No Data | $475,000 | $575,000 - $730,000 | $705,000 - $767,000 | No Data | No Data | No Data |
| Avg. Cost Per Sqft | No Data | $1,339 | $1,105 | $961 | No Data | No Data | No Data |
| Price Range | No Data | $1,800 - $2,650 | $2,100 - $2,700 | $2,700 - $3,600 | $3,300 - $3,600 | $3,500 - $3,900 | $4,500 - $4,800 |
| Avg. Wait for Unit Availability | No Data | 107 Days | 75 Days | 158 Days | 169 Days | 80 Days | No Data |
| Avg. Wait for Unit Availability | 837 Days | 12 Days | 10 Days | 22 Days | 206 Days | 93 Days | 149 Days |
| Ratio of Units in Building | 1% | 29% | 37% | 18% | 4% | 9% | 3% |
Market Inventory
Total number of units listed and sold in St. Lawrence
