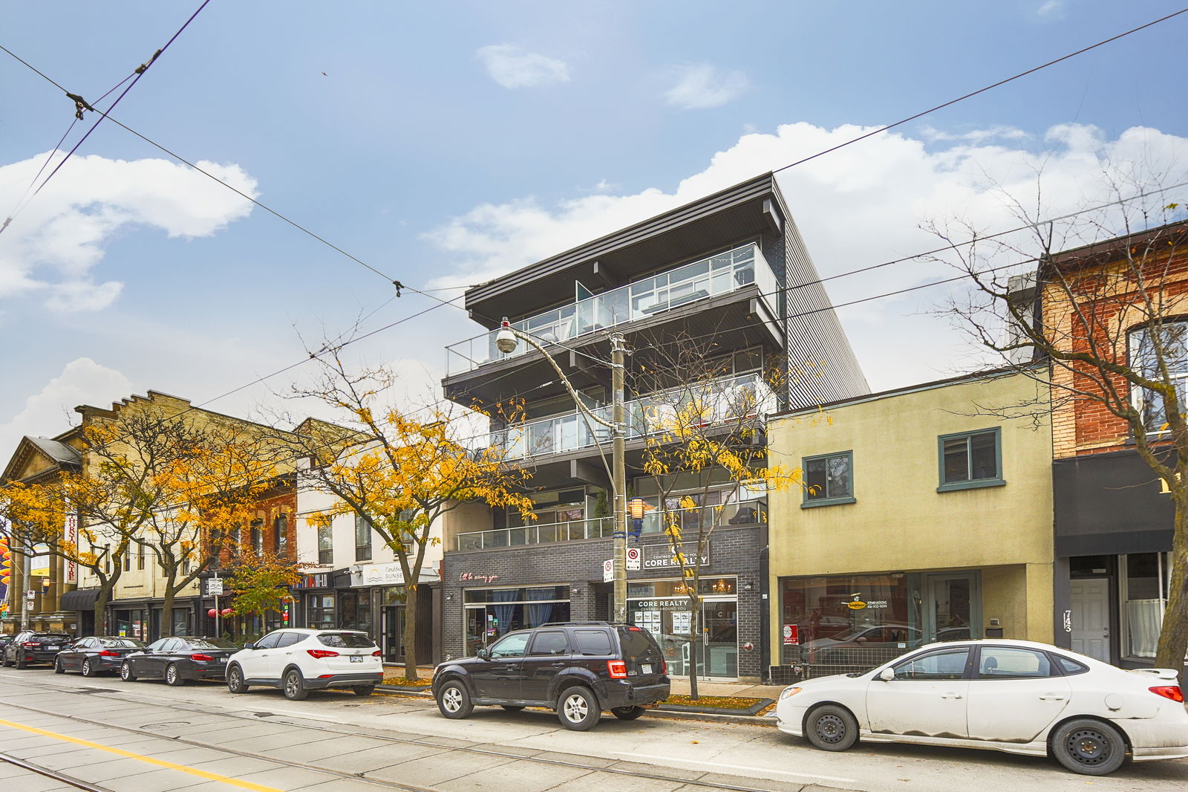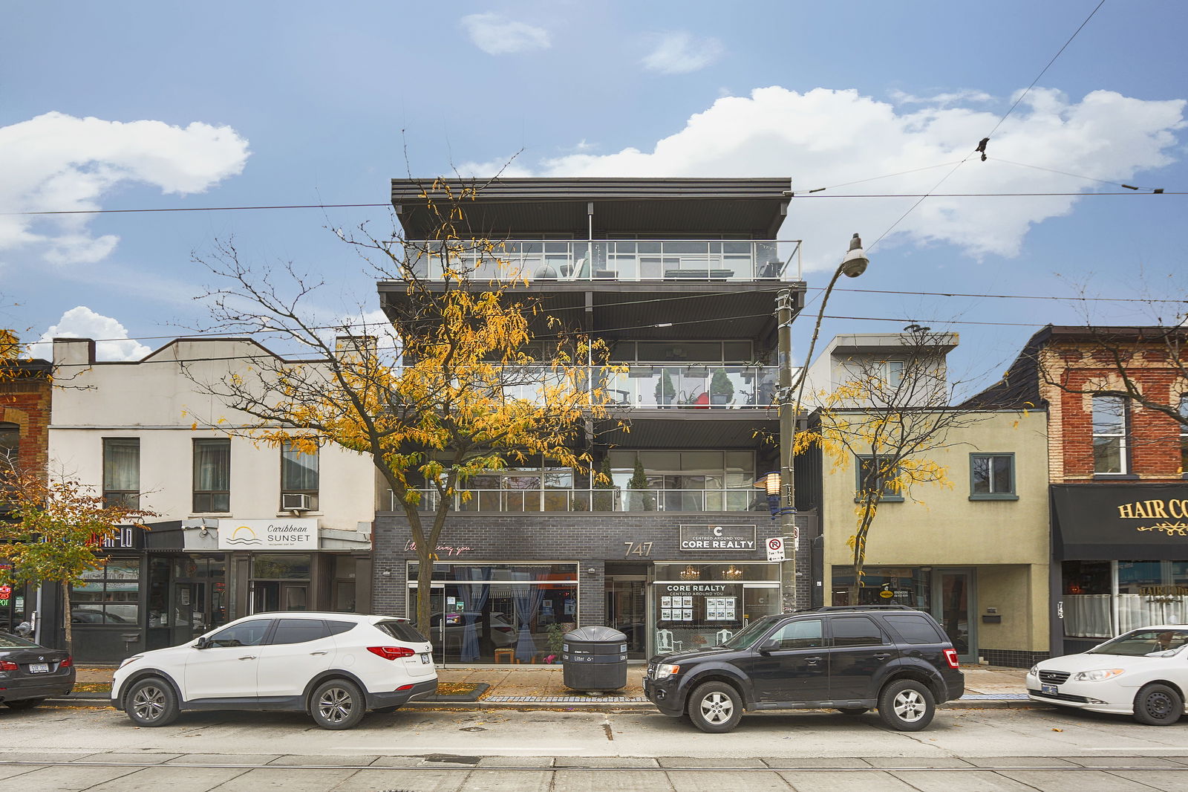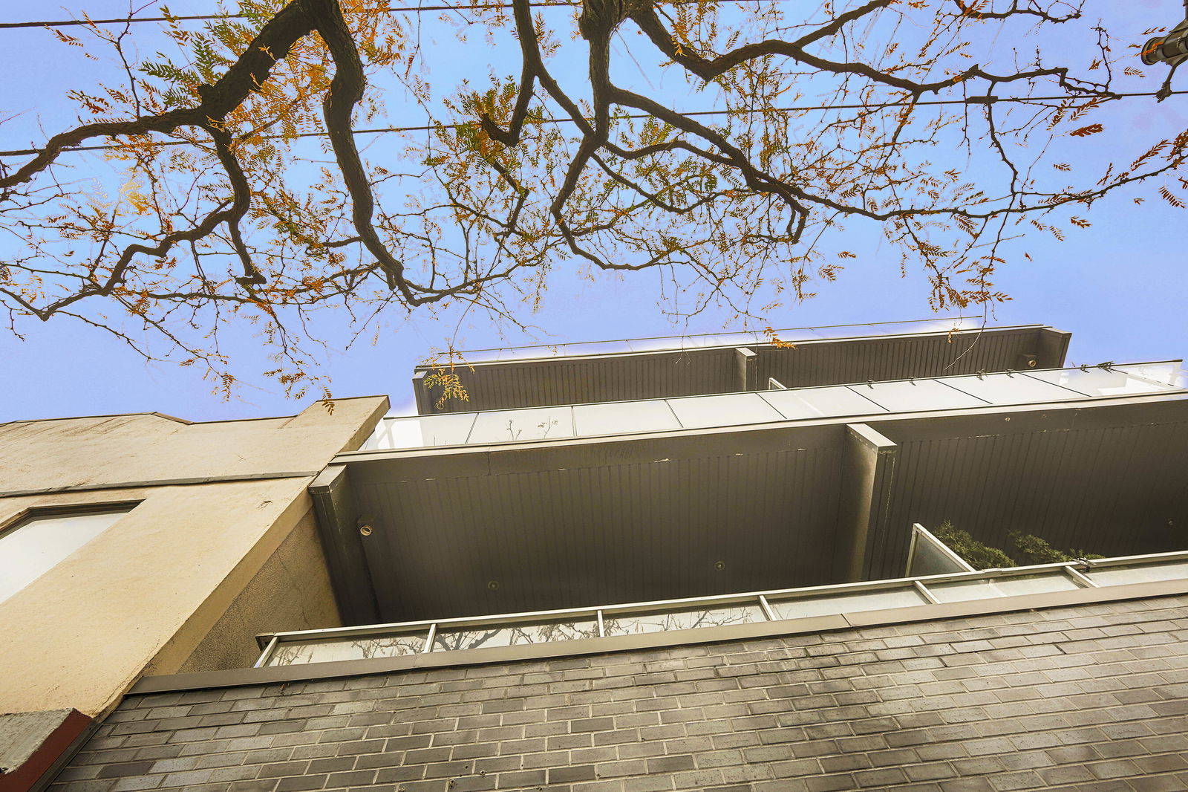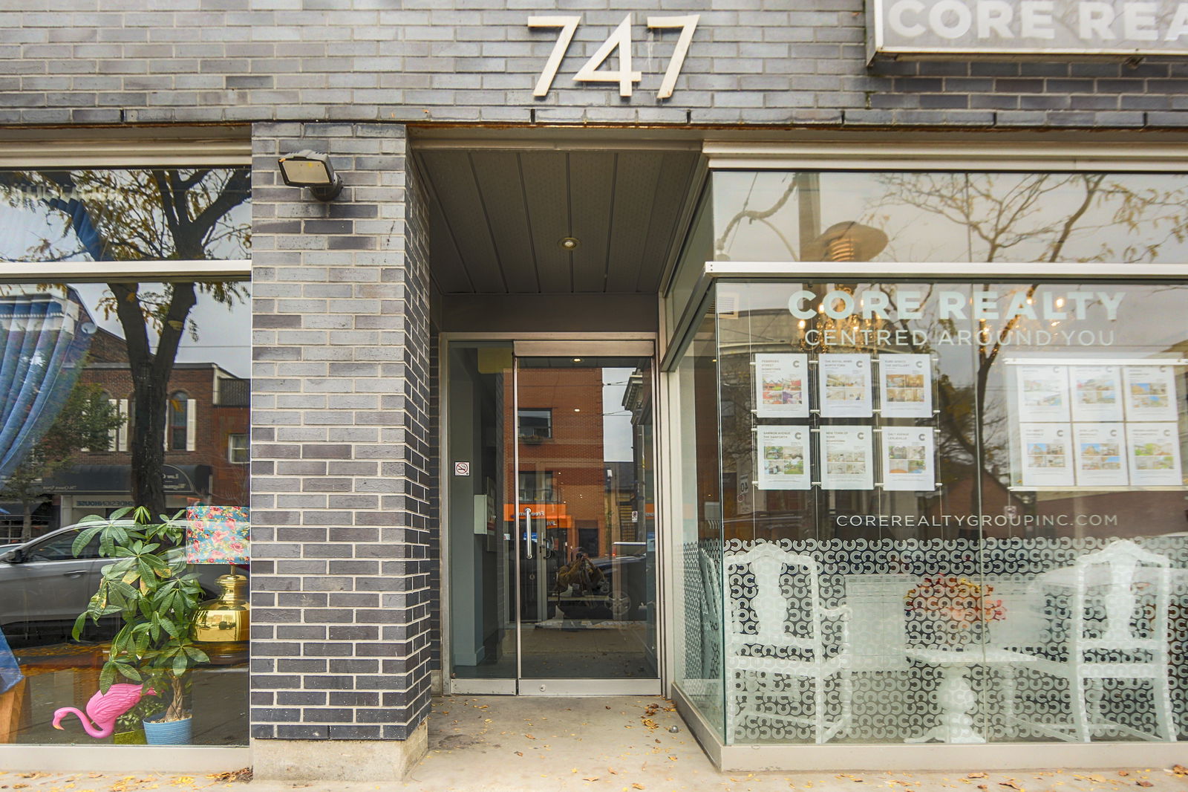747 Queen Street E
Building Highlights
Property Type:
Soft Loft
Number of Storeys:
4
Number of Units:
12
Condo Completion:
2007
Condo Demand:
No Data
Unit Size Range:
649 - 1,100 SQFT
Unit Availability:
Low
Property Management:
Amenities
About 747 Queen Street E — Riverside Lofts
The Riverside Lofts are suitably named — not many contemporary soft lofts enjoy a view of an enormous river from within a city of multiple millions. Just east of the Don Valley River, a group of fortunate residents can be found perched upon glass-encased balconies, listening to the swishing water, watching effortlessly chic pedestrians stroll by.
Neatly joining its neighbours on Queen East, the Riverside Lofts stands out for the building’s sense of confidence and sophistication. Slate-coloured bricks with a slight sheen provide the outer layer of 12 Toronto lofts by Streetcar Developments. Without feeling the least bit overbearing, the residence suits its surroundings and the 19th century architecture so profuse in the area.
This boutique, 4-storey building in the Leslieville & South Riverdale neighbourhood, completed in 2007, offers an intimate selection of homes for taste-making Torontonians. And for such a petite building, the amenities at 747 Queen East are expectedly few in number. The building is pet friendly and offers parking, while the neighbourhood itself provides anything else the residents could possibly desire
The Suites
The Toronto condos for sale found within the Riverside Lofts range in size from around 700 to 1,000 square feet. These already sizeable lofts are made to feel even larger by their 10-foot ceilings, open concept floor plans, and outdoor spaces in the form of balconies or patios. Plus, at only 4-storeys high, even those inhabiting the uppermost level can partake in some people watching on trendy Queen East.
Emblematic loft features include visible ductwork, polished concrete flooring, and expansive windows. Reflecting their modernity, on the other hand, the lofts are outfitted with gas stoves and state-of-the-art stainless steel appliances.
The Neighbourhood
Located along the fashionable — yet easygoing — Queen Street East, those drawn to the Riverside Lofts typically end up fitting right in. This east end Toronto neighbourhood offers a unique blend of history, nature, and culture, which perceptive Torontonians have been picking up on more and more in recent years. The area has experienced a revival that embraces the old and greets the new with welcome arms.
As one of the longest running BIAs in Toronto, Riverside embraces local businesses and public art above all else. The area fosters creativity with businesses such as the Artist’s Network and Arts Market. The Opera House can also be found along Queen East, where Vaudeville shows had been performed since 1909. The venue was transformed into a cinema, then a live theatre, and finally a venue for musical acts as it can still be enjoyed today.
Riverside residents are fortunate enough to live amongst innovative commerce, as well as a unique natural landscape. Lake Ontario can be found just to the south, while the Don River creates a natural boundary to the west. Although real estate values have been on the rise here, the loft to single-family home ratio is following suit. Now flourishing with new developments such as the soft lofts at 747 Queen East, Riverside has more homes for new neighbours to populate than ever before.
Transportation
Located near to the downtown core, residents of the Riverside Lofts can easily reach various neighbourhoods in no time. With the Queen Street streetcars that run 24 hours a day, those venturing toward the financial district can reach Yonge Street in only 15 minutes. From here, residents traveling onward can transfer onto subway trains for swift movement around the city.
Drivers can reach the Don Valley Parkway and the Gardiner Expressway in no time. From here, car owners living at the Riverside Lofts can access any neighbourhood with ease.
Maintenance Fees
Listing History for Riverside Lofts
Reviews for Riverside Lofts
No reviews yet. Be the first to leave a review!
 0
0Listings For Sale
Interested in receiving new listings for sale?
 0
0Listings For Rent
Interested in receiving new listings for rent?
Similar Lofts
Explore Leslieville | South Riverdale
Commute Calculator
Demographics
Based on the dissemination area as defined by Statistics Canada. A dissemination area contains, on average, approximately 200 – 400 households.
Building Trends At Riverside Lofts
Days on Strata
List vs Selling Price
Or in other words, the
Offer Competition
Turnover of Units
Property Value
Price Ranking
Sold Units
Rented Units
Best Value Rank
Appreciation Rank
Rental Yield
High Demand
Market Insights
Transaction Insights at Riverside Lofts
| 1 Bed | 1 Bed + Den | 2 Bed | |
|---|---|---|---|
| Price Range | No Data | No Data | No Data |
| Avg. Cost Per Sqft | No Data | No Data | No Data |
| Price Range | $2,650 | $3,750 | No Data |
| Avg. Wait for Unit Availability | 1170 Days | 301 Days | No Data |
| Avg. Wait for Unit Availability | 796 Days | 792 Days | No Data |
| Ratio of Units in Building | 23% | 67% | 12% |
Market Inventory
Total number of units listed and sold in Leslieville | South Riverdale




