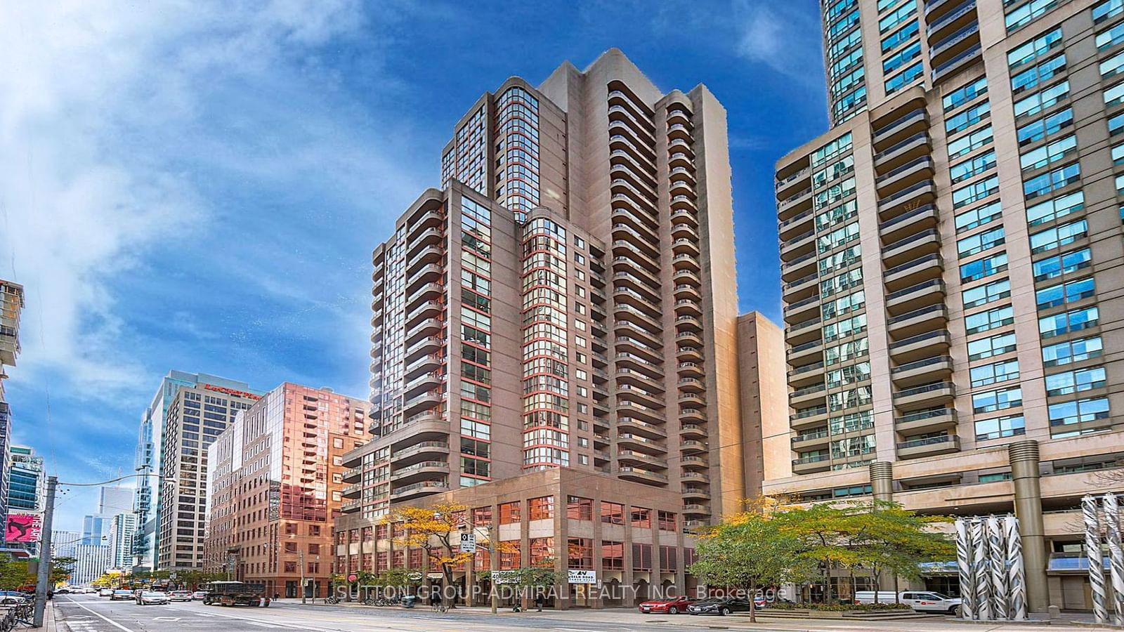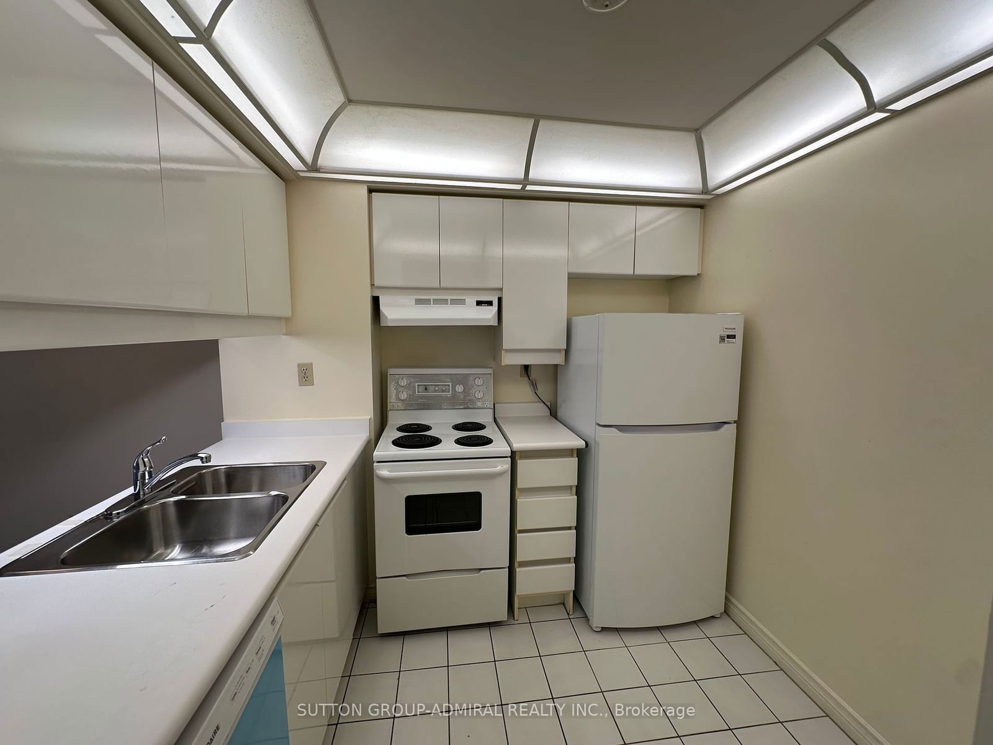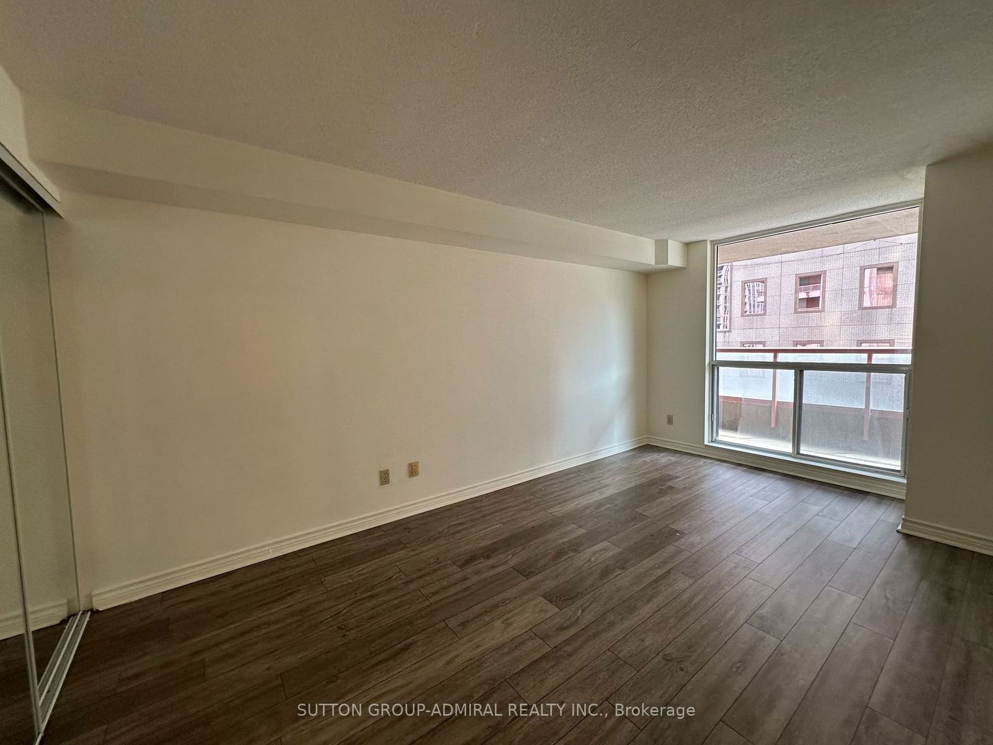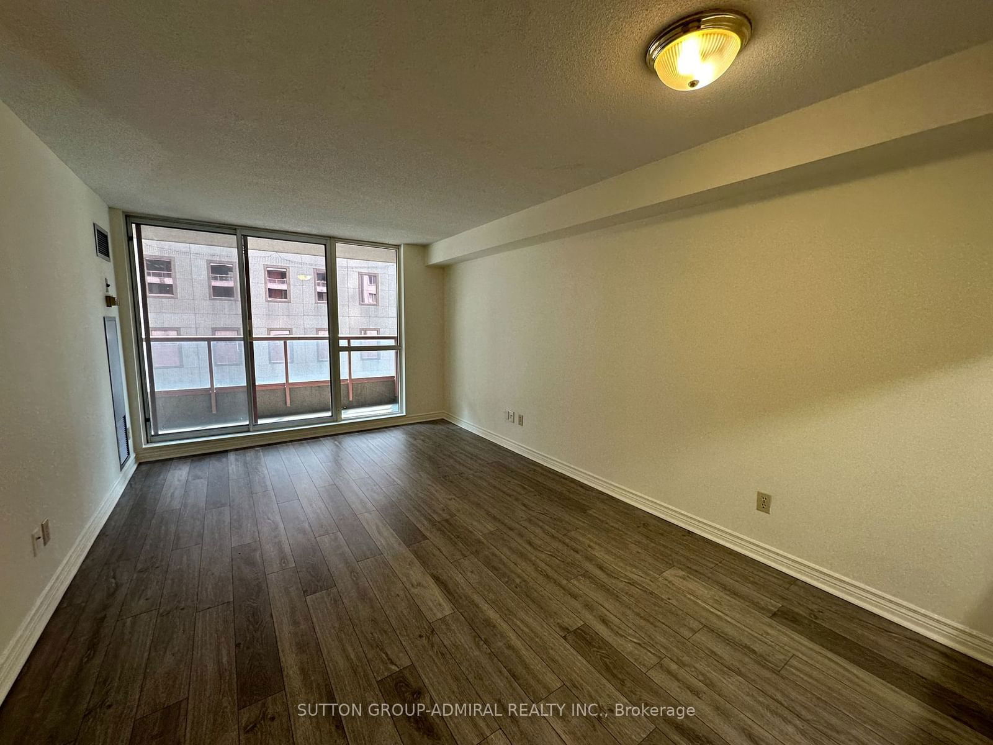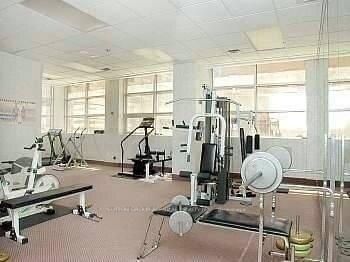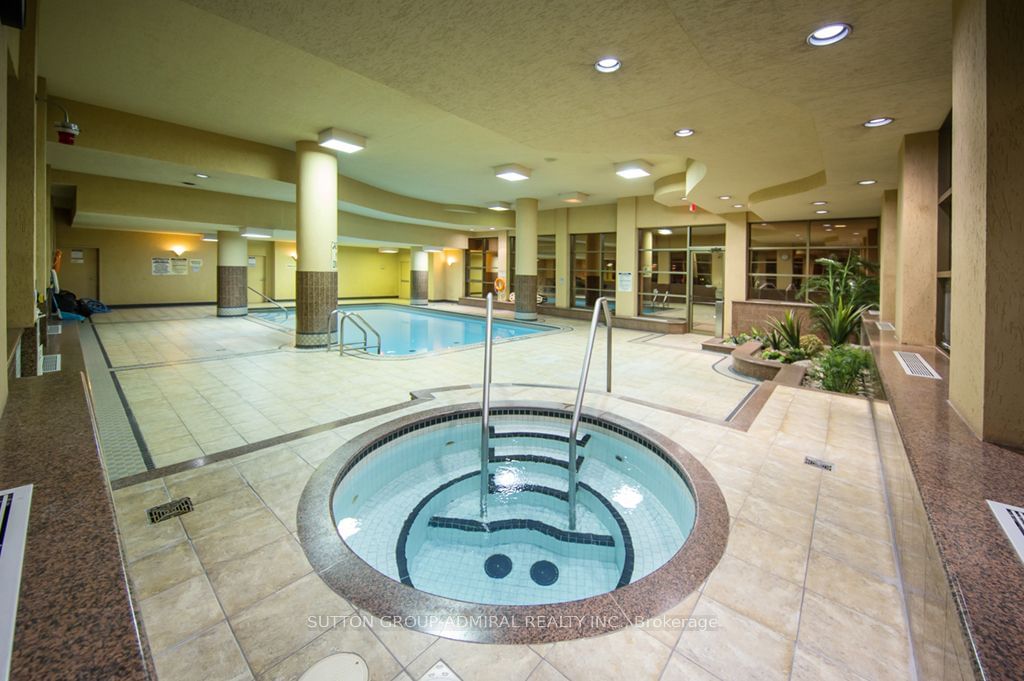401 - 736 Bay St
Listing History
Unit Highlights
Utilities Included
Utility Type
- Air Conditioning
- Central Air
- Heat Source
- Gas
- Heating
- Forced Air
Room Dimensions
About this Listing
Open Concept Layout With Ample Closet Space. Large Primary bedroom that can accommodate a bed and desk, Full Length Balcony,Vinyl Flooring, Conveniently Located In Walking Distance To U Of T, Toronto Metropolitan University, Hospitals, Grocery Stores And The Financial District. Parking Available for $125 and Locker $50
ExtrasBuilding Amenities: Guest Suites, Visitor Parking, Gym, Billiard Room, Indoor Pool, Hot Tub,Sauna, Party Room,24Hr Security. Includes Stacked Washer Dryer, Fridge,Dishwasher, Stove, All Light Fixtures.
sutton group-admiral realty inc.MLS® #C9264884
Amenities
Explore Neighbourhood
Similar Listings
Demographics
Based on the dissemination area as defined by Statistics Canada. A dissemination area contains, on average, approximately 200 – 400 households.
Price Trends
Maintenance Fees
Building Trends At Conservatory Tower
Days on Strata
List vs Selling Price
Offer Competition
Turnover of Units
Property Value
Price Ranking
Sold Units
Rented Units
Best Value Rank
Appreciation Rank
Rental Yield
High Demand
Transaction Insights at 736 Bay Street
| Studio | 1 Bed | 1 Bed + Den | 2 Bed | 2 Bed + Den | |
|---|---|---|---|---|---|
| Price Range | No Data | $508,000 - $590,000 | No Data | No Data | No Data |
| Avg. Cost Per Sqft | No Data | $1,156 | No Data | No Data | No Data |
| Price Range | $2,000 | $2,200 - $2,980 | No Data | $3,200 - $3,725 | $3,300 - $3,775 |
| Avg. Wait for Unit Availability | No Data | 109 Days | No Data | 263 Days | 1795 Days |
| Avg. Wait for Unit Availability | 83 Days | 9 Days | No Data | 78 Days | 83 Days |
| Ratio of Units in Building | 8% | 76% | 1% | 12% | 6% |
Transactions vs Inventory
Total number of units listed and leased in Bay Street Corridor
