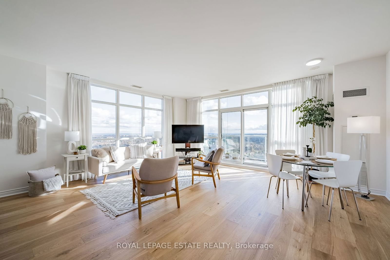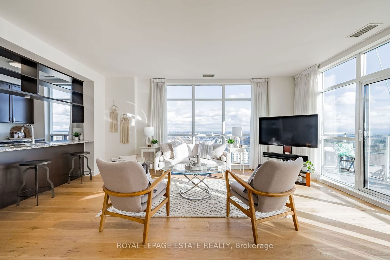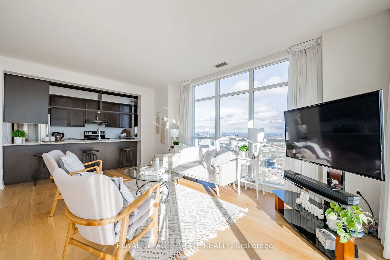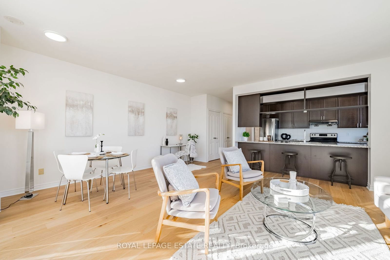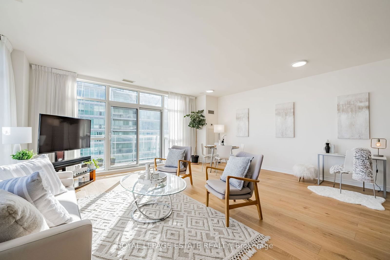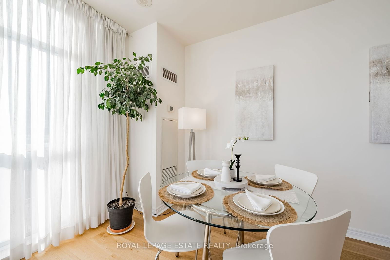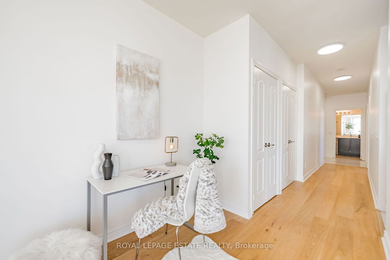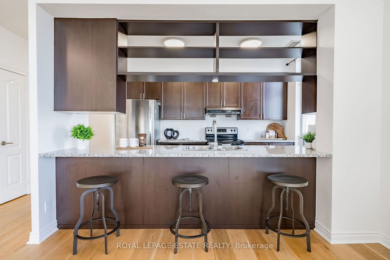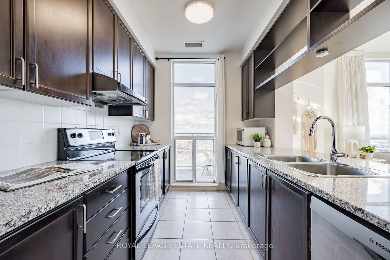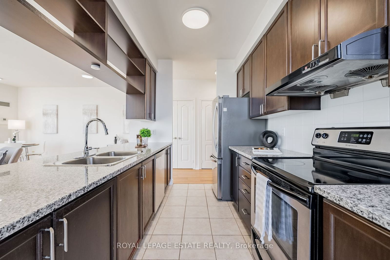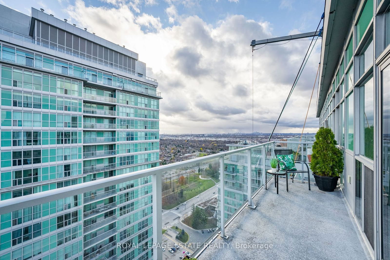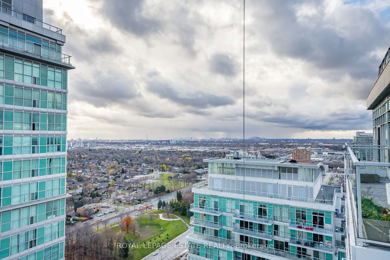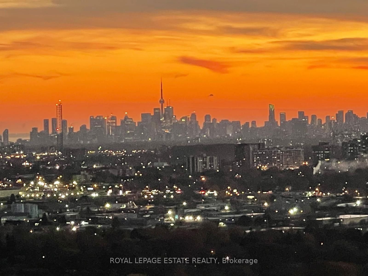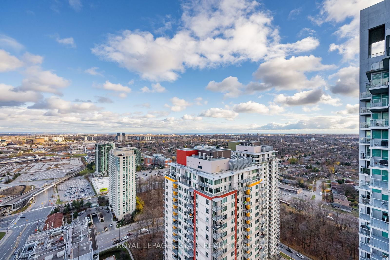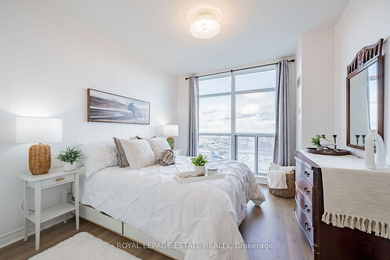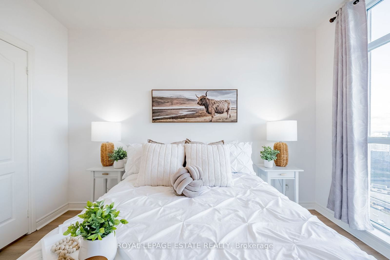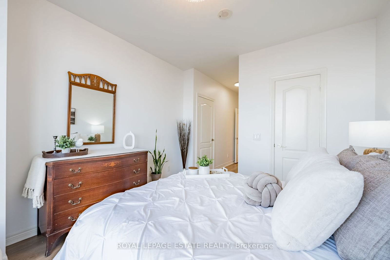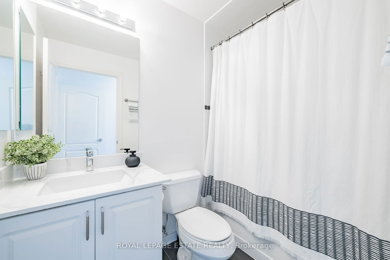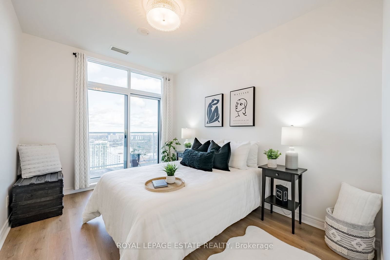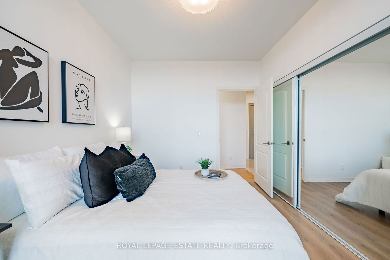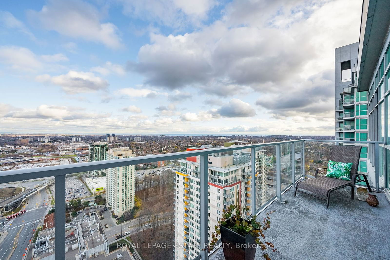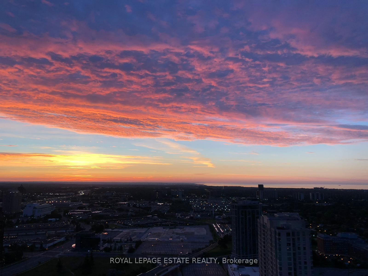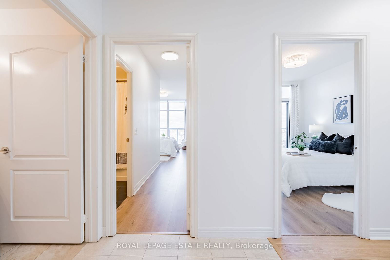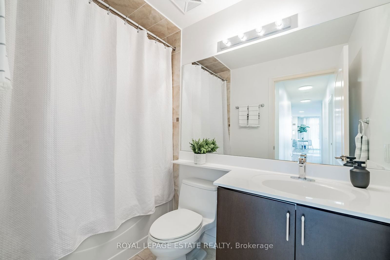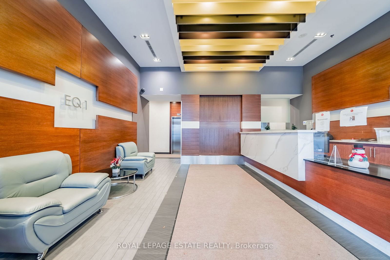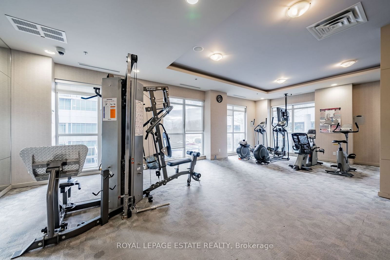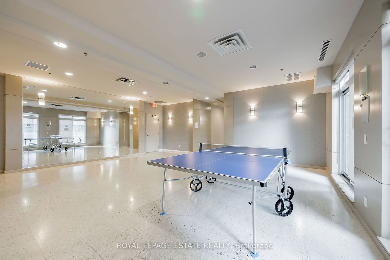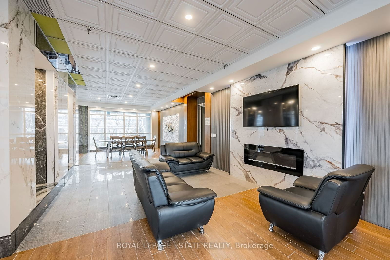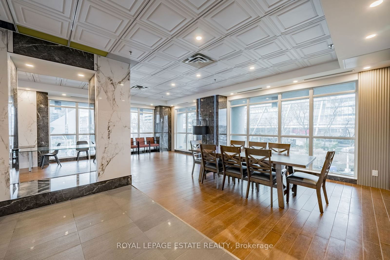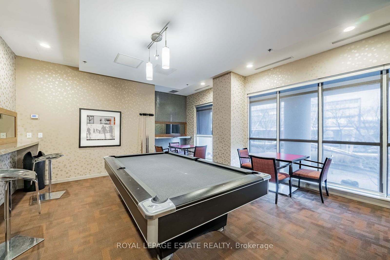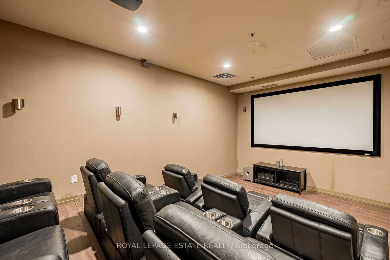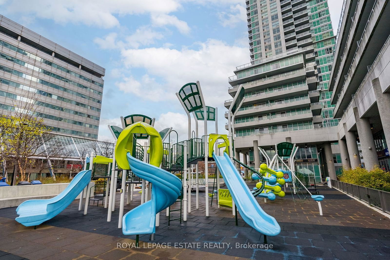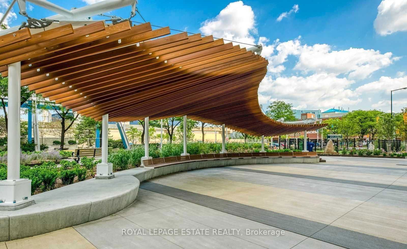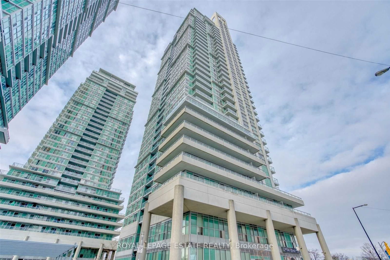PH3602 - 70 Town Centre Crt
Listing History
Unit Highlights
Maintenance Fees
Utility Type
- Air Conditioning
- Central Air
- Heat Source
- Gas
- Heating
- Forced Air
Room Dimensions
About this Listing
Did someone say Penthouse?! Unbeatable value to be had! - 1161sqft - Gorgeous unobstructed South lake views and East City/Downtown Views - 2 Premium parking spaces & a locker - Welcome to EQ1 by Mattamy Homes, where luxury and tranquility converge. Perched on the 36th floor, this rare corner suite boasts jaw-dropping South-East views of the lake and city skyline, perfectly framed by floor-to-ceiling windows that flood the space with natural light. Imagine waking up to serene sunrises and unwinding with stunning sunsets on your two private balconies. The spacious and thoughtful layout is designed for modern living, with bedrooms and bathrooms tucked away for privacy, and an open living/dining area ideal for entertaining. The chefs galley kitchen shines with a sleek 6-seater island, granite countertops, an undermount double sink, and ample storage, including a large pantry and ensuite laundry. The primary bedroom offers a serene retreat with a renovated 4-piece ensuite, walk-in closet, 2nd closet and gorgeous views, while the second bedroom impresses with its private East-facing balcony, large closet, and space to unwind. A second freshly renovated bathroom adds extra convenience. This penthouse includes two premium side-by-side parking spaces and a spacious locker, both conveniently located on P1 near the elevator. All this in a premier Scarborough Town Centre location, steps from shopping, dining, entertainment, and transit. Whether you're hosting friends, soaking in the views, or simply enjoying the luxurious comforts of home, this penthouse offers a lifestyle like no other. Don't miss this rare opportunity to call this penthouse home! **EXTRAS** 24hr concierge, gym, yoga rm, party rm, theatre, games rm, guest suites, car wash, & plenty of underground visitor parking. Steps to STC, IKEA, Cineplex, YMCA, Restos, parks, grocers & commuter-friendly with quick access to TTC, & HWY 401.
royal lepage estate realtyMLS® #E11920005
Amenities
Explore Neighbourhood
Similar Listings
Demographics
Based on the dissemination area as defined by Statistics Canada. A dissemination area contains, on average, approximately 200 – 400 households.
Price Trends
Maintenance Fees
Building Trends At EQ1 Condos
Days on Strata
List vs Selling Price
Offer Competition
Turnover of Units
Property Value
Price Ranking
Sold Units
Rented Units
Best Value Rank
Appreciation Rank
Rental Yield
High Demand
Transaction Insights at 70 Town Centre Court
| Studio | 1 Bed | 1 Bed + Den | 2 Bed | 2 Bed + Den | 3 Bed | |
|---|---|---|---|---|---|---|
| Price Range | No Data | No Data | $455,000 - $557,000 | $576,000 | No Data | No Data |
| Avg. Cost Per Sqft | No Data | No Data | $779 | $666 | No Data | No Data |
| Price Range | $1,800 - $2,100 | $2,100 - $2,500 | $2,100 - $2,600 | $2,600 - $3,300 | $3,000 - $3,400 | $3,600 |
| Avg. Wait for Unit Availability | 262 Days | 101 Days | 57 Days | 98 Days | 166 Days | 225 Days |
| Avg. Wait for Unit Availability | 105 Days | 31 Days | 19 Days | 36 Days | 114 Days | 85 Days |
| Ratio of Units in Building | 6% | 20% | 39% | 21% | 10% | 8% |
Transactions vs Inventory
Total number of units listed and sold in Bendale
